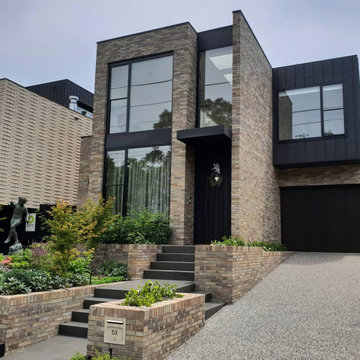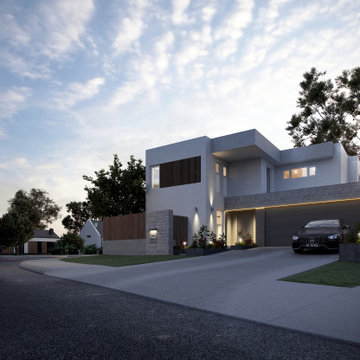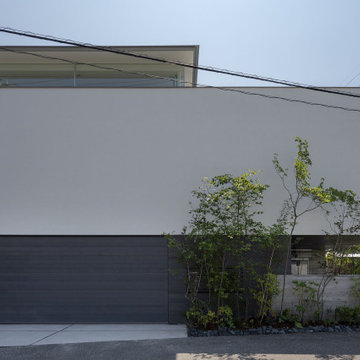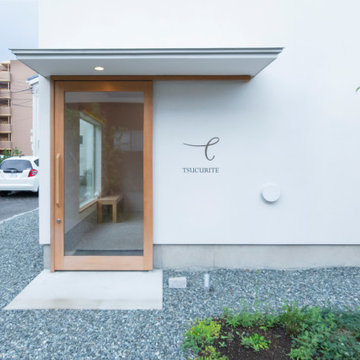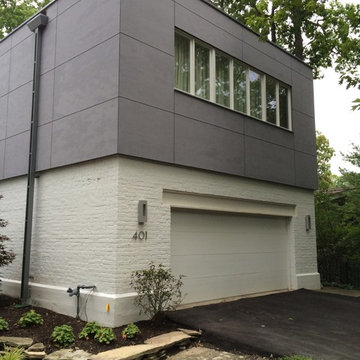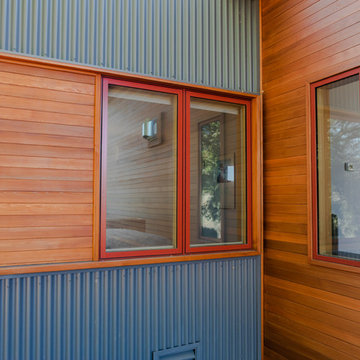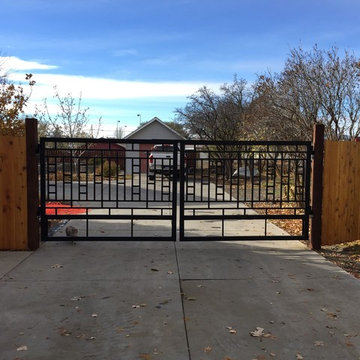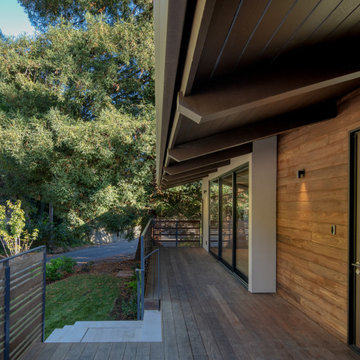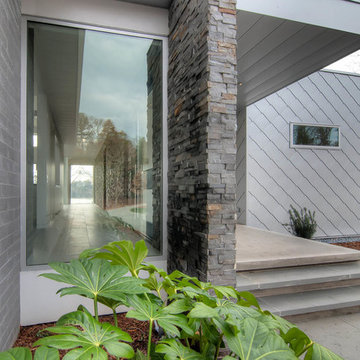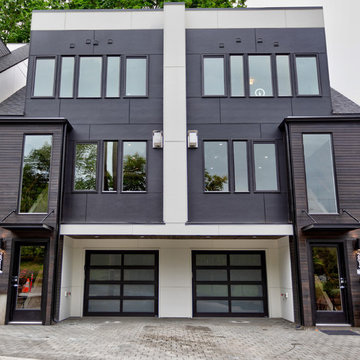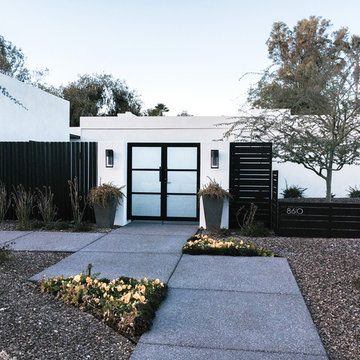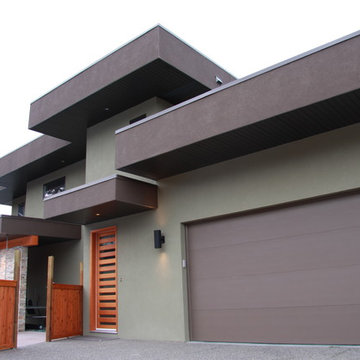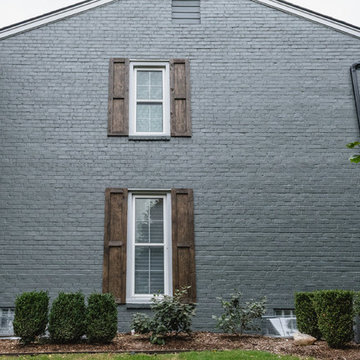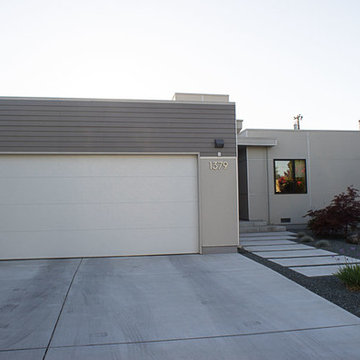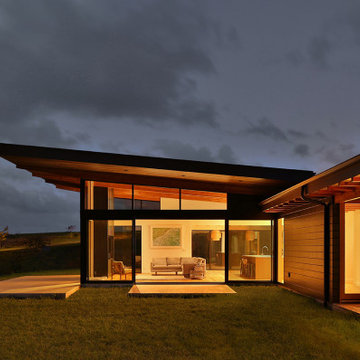中くらいなグレーのモダンスタイルの家の外観の写真
絞り込み:
資材コスト
並び替え:今日の人気順
写真 121〜140 枚目(全 952 枚)
1/4
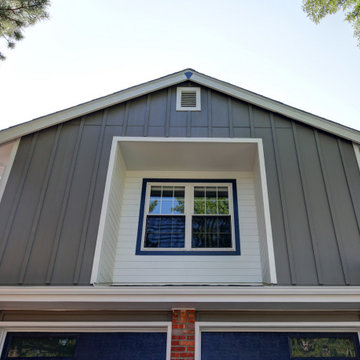
Take a look at this home in the Ken Caryl neighborhood in Littleton built in 1981. This house makes a statement on their suburban block–– and really stands out among its neighbors! Colorado Siding Repair completed a partial siding replacement by installing 6” Shiplap siding near the front door and on the upper cove by the window, painted with Sherwin Williams Duration®️ in Arctic White. We also installed new James Hardie Color Plus®️ Board and Batten in Aged Pewter on the front and right elevations of this home. We painted the whole home to complete the look of this home. The home owner’s taste is REALLY ON TREND by choosing the 2020 Pantone Color of the Year in Naval as an accent color for the trim, garage, and front door. The whole home turned into a real modern stunner!
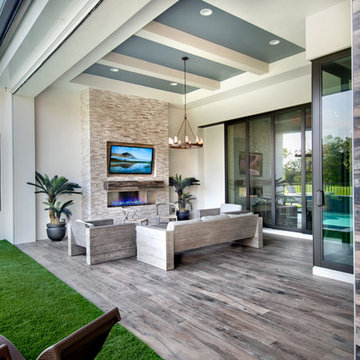
Interior Design, Furnishings, Lighting: lauraofpembroke.com
Photography: © meparkerproductions.com
Residential Designer: saterdesign.com
マイアミにある高級な中くらいなモダンスタイルのおしゃれな家の外観の写真
マイアミにある高級な中くらいなモダンスタイルのおしゃれな家の外観の写真
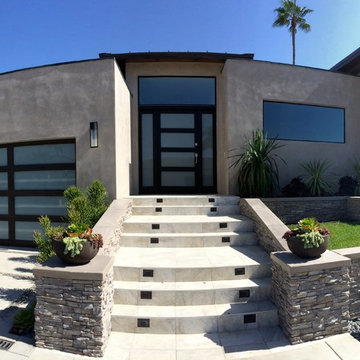
• Matching Garage door and Entry door
• Contemporary design
• Rift White Oak Wood
• White Laminate Glass
• Custom stain with Dead Flat Clear coat
• True Mortise and Tenon construction
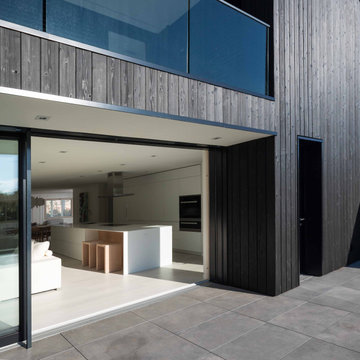
The project was designed by Michael Green Architects using our Yakisugi - Gendai with traditional oil Black color prefinish and was a major remodel of a mid-century modern single family residence located in North Vancouver, B.C.
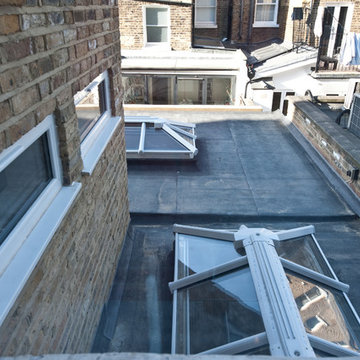
Battersea Builders were instructed to renovate, redesign and extend a split level flat above a commercial unit which had been derelict for some years.
We removed all of the internal structure, but kept the front and rear facade, with cosmetic improvements made to its appearance.
We completely rebuilt the structure to create two new split level apartments and carried out significant work to the commercial unit on the ground floor.
The first apartment was designed and built as split level and incorporated a new mansard loft. The other incorporated a new rear extension.
Both flats were designed with neutral colours for the floors and walls with a stylish modern grey and black open plan kitchen installed. The bathroom colour scheme was kept simple and classic with ceramic tiling and white goods.
中くらいなグレーのモダンスタイルの家の外観の写真
7
