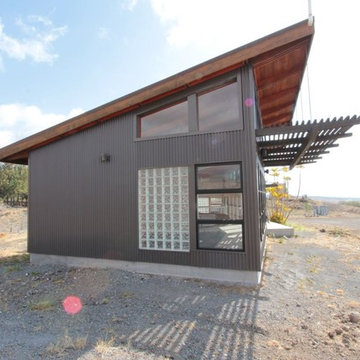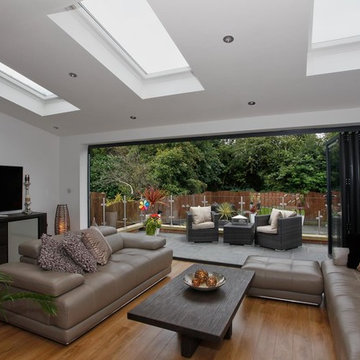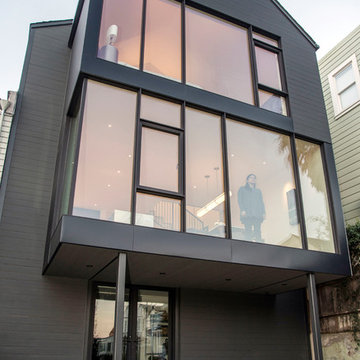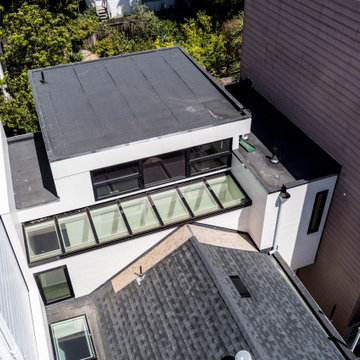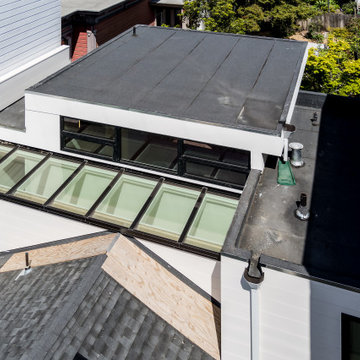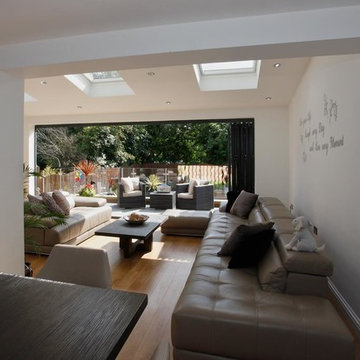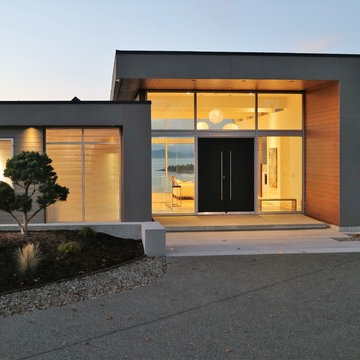ラグジュアリーな中くらいなグレーのモダンスタイルの家の外観の写真
絞り込み:
資材コスト
並び替え:今日の人気順
写真 1〜20 枚目(全 52 枚)
1/5

Modern home with water feature.
Architect: Urban Design Associates
Builder: RS Homes
Interior Designer: Tamm Jasper Interiors
Photo Credit: Dino Tonn
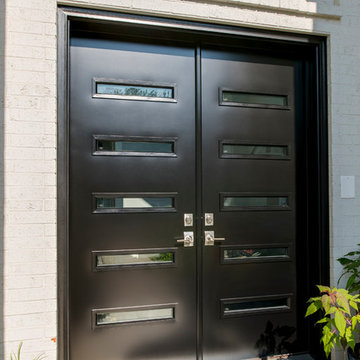
Entry door replacement project featuring ProVia products.
ダラスにあるラグジュアリーな中くらいなモダンスタイルのおしゃれな家の外観 (レンガサイディング) の写真
ダラスにあるラグジュアリーな中くらいなモダンスタイルのおしゃれな家の外観 (レンガサイディング) の写真
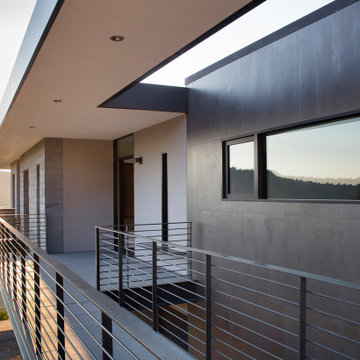
Entry catwalk has a cantilevered roof overhang edged in aluminum with steel railing and metallic tile walls.
サンフランシスコにあるラグジュアリーな中くらいなモダンスタイルのおしゃれな家の外観 (メタルサイディング) の写真
サンフランシスコにあるラグジュアリーな中くらいなモダンスタイルのおしゃれな家の外観 (メタルサイディング) の写真
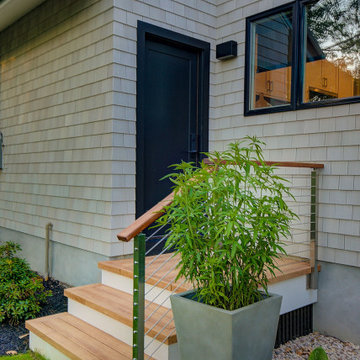
This charming ranch on the north fork of Long Island received a long overdo update. All the windows were replaced with more modern looking black framed Andersen casement windows. The front entry door and garage door compliment each other with the a column of horizontal windows. The Maibec siding really makes this house stand out while complimenting the natural surrounding. Finished with black gutters and leaders that compliment that offer function without taking away from the clean look of the new makeover. The front entry was given a streamlined entry with Timbertech decking and Viewrail railing. The rear deck, also Timbertech and Viewrail, include black lattice that finishes the rear deck with out detracting from the clean lines of this deck that spans the back of the house. The Viewrail provides the safety barrier needed without interfering with the amazing view of the water.
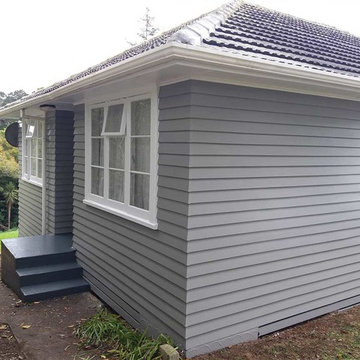
Swanson Exterior House Painting Job Completed – BJA Painting Services
BJA Painting Services was recently contacted by a homeowner wanting a full exterior re-paint of their house located in Swanson, West Auckland. We do a lot of work out West, as well as covering a wide range of areas around Auckland so we were happy to take on the job.
The house needed a lot of prep work before we could begin painting, we also assisted in choosing a colour for the house and based on the final results both us and the home owner were very happy with the outcome and nice clean finish for the property.
Check out some of the progress photos below and see the difference:
The soffit’s generous width enabled the homeowners to illuminate the garage entry with Halo low voltage down-lighting trimmed in an aluminum finish to match the garage doors.

Louisa, San Clemente Coastal Modern Architecture
The brief for this modern coastal home was to create a place where the clients and their children and their families could gather to enjoy all the beauty of living in Southern California. Maximizing the lot was key to unlocking the potential of this property so the decision was made to excavate the entire property to allow natural light and ventilation to circulate through the lower level of the home.
A courtyard with a green wall and olive tree act as the lung for the building as the coastal breeze brings fresh air in and circulates out the old through the courtyard.
The concept for the home was to be living on a deck, so the large expanse of glass doors fold away to allow a seamless connection between the indoor and outdoors and feeling of being out on the deck is felt on the interior. A huge cantilevered beam in the roof allows for corner to completely disappear as the home looks to a beautiful ocean view and Dana Point harbor in the distance. All of the spaces throughout the home have a connection to the outdoors and this creates a light, bright and healthy environment.
Passive design principles were employed to ensure the building is as energy efficient as possible. Solar panels keep the building off the grid and and deep overhangs help in reducing the solar heat gains of the building. Ultimately this home has become a place that the families can all enjoy together as the grand kids create those memories of spending time at the beach.
Images and Video by Aandid Media.
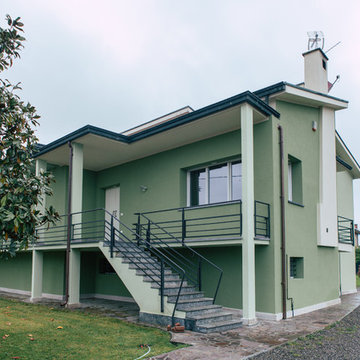
Ristrutturazione totale
Si tratta di una piccola villetta di campagna degli anni '50 a piano rialzato. Completamente trasformata in uno stile più moderno, ma totalmente su misura del cliente. Eliminando alcuni muri si sono creati spazi ampi e più fruibili rendendo gli ambienti pieni di vita e luce.
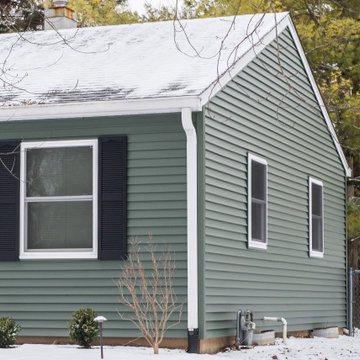
The curb appeal of this DeKalb Illinois home was amplified by the work we did to replace the windows, siding, and landscaping.
シカゴにあるラグジュアリーな中くらいなモダンスタイルのおしゃれな家の外観 (ビニールサイディング) の写真
シカゴにあるラグジュアリーな中くらいなモダンスタイルのおしゃれな家の外観 (ビニールサイディング) の写真
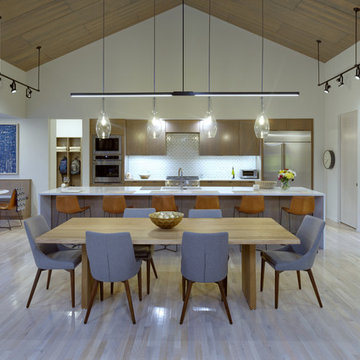
Located in a suburban development, this residence uses the conventional construction methods of its McMansion neighbors, but focuses on reductive materials and detailing. Four gabled forms enclose a courtyard pool for this young family. Sited at the ridge of a hay field, the house recalls the agricultural forms of the region.
Two grades of cedar clad the house expressing its formal origins. Knotty, horizontal siding clads the exterior with a dark stain concealing the inexpensive material’s imperfections, while a finer grained vertical cedar is used where the forms are sliced, carved, separated, and rotated, revealing a more refined interior than the knotty cedar suggests.
The house is rigorously ordered to layer spaces and establish framed views through the house, allowing family members to connect, inside and out. Balancing the owner’s desire for a contemporary aesthetic with comforting warmth, the architecture fits its suburban neighborhood while surprising visitors upon closer inspection.
Photo Credit: Gayle Babcock, Architectural Imageworks LLC
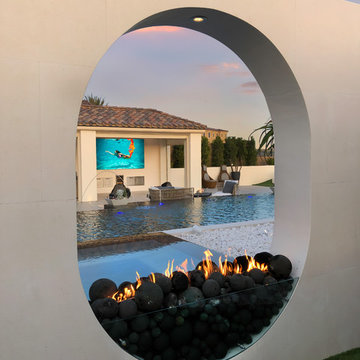
Irvine Project Custom Fire Structure
オレンジカウンティにあるラグジュアリーな中くらいなモダンスタイルのおしゃれな家の外観の写真
オレンジカウンティにあるラグジュアリーな中くらいなモダンスタイルのおしゃれな家の外観の写真
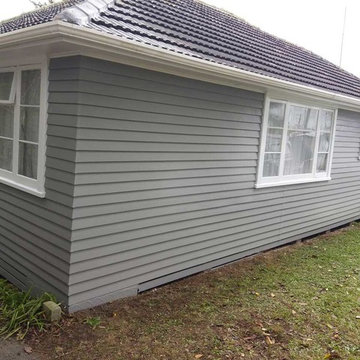
Swanson Exterior House Painting Job Completed – BJA Painting Services
BJA Painting Services was recently contacted by a homeowner wanting a full exterior re-paint of their house located in Swanson, West Auckland. We do a lot of work out West, as well as covering a wide range of areas around Auckland so we were happy to take on the job.
The house needed a lot of prep work before we could begin painting, we also assisted in choosing a colour for the house and based on the final results both us and the home owner were very happy with the outcome and nice clean finish for the property.
Check out some of the progress photos below and see the difference:
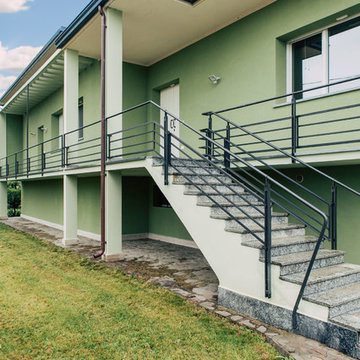
Ristrutturazione totale
Si tratta di una piccola villetta di campagna degli anni '50 a piano rialzato. Completamente trasformata in uno stile più moderno, ma totalmente su misura del cliente. Eliminando alcuni muri si sono creati spazi ampi e più fruibili rendendo gli ambienti pieni di vita e luce.
ラグジュアリーな中くらいなグレーのモダンスタイルの家の外観の写真
1
