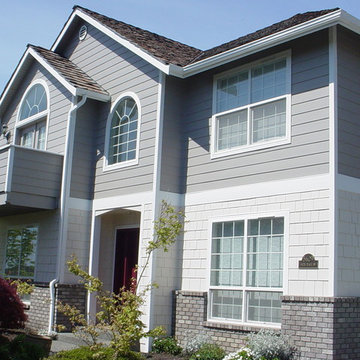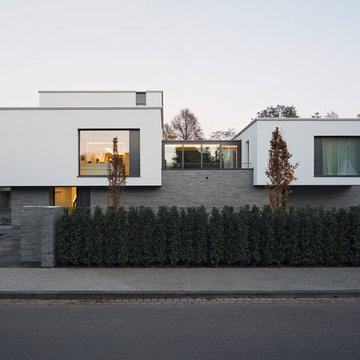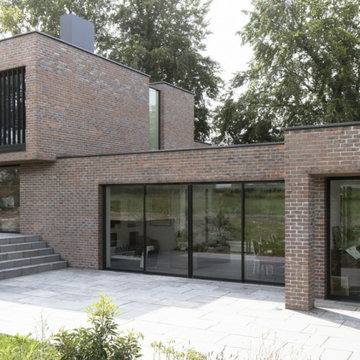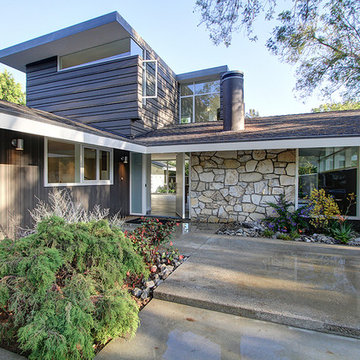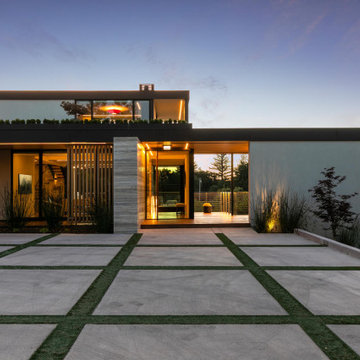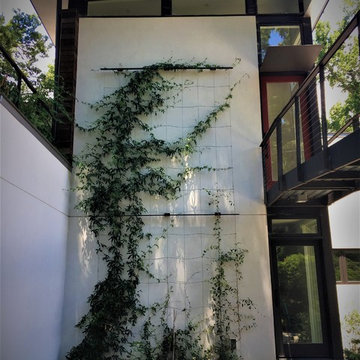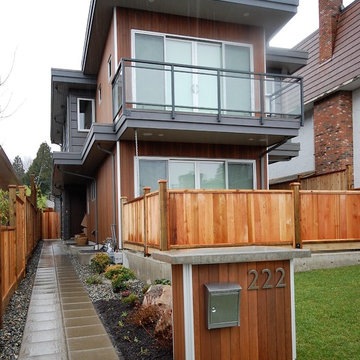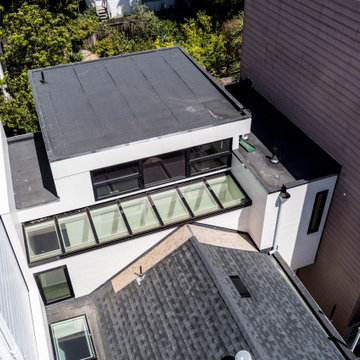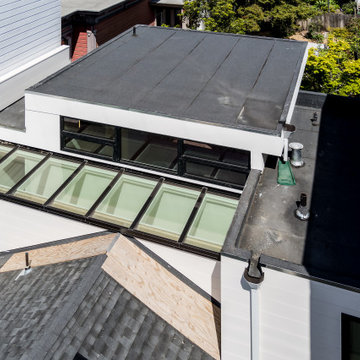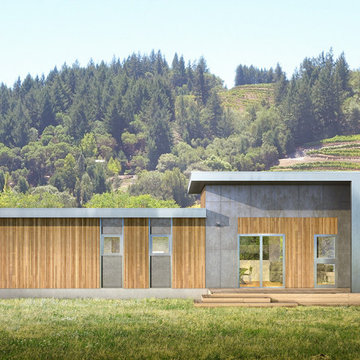中くらいなグレーのモダンスタイルの家の外観 (マルチカラーの外壁) の写真
絞り込み:
資材コスト
並び替え:今日の人気順
写真 1〜20 枚目(全 50 枚)
1/5

The Rosario-A is a perfect modern home to fit narrow lots at only 48'-0" wide and extending the plan deep to fully utilize space. The striking façade is accentuated by a large shed roof that allows a vaulted ceiling over the main living areas. Clerestory windows in the vaulted ceiling allow light to flood the kitchen, living, and dining room. There is ample room with four bedroom, one of which being a guest suite with a private bath and walk-in closet. A stunning master suite, five piece bath, large vaulted covered patio and 3-car garage are the cherries on top of this amazing plan.

This lakefront diamond in the rough lot was waiting to be discovered by someone with a modern naturalistic vision and passion. Maintaining an eco-friendly, and sustainable build was at the top of the client priority list. Designed and situated to benefit from passive and active solar as well as through breezes from the lake, this indoor/outdoor living space truly establishes a symbiotic relationship with its natural surroundings. The pie-shaped lot provided significant challenges with a street width of 50ft, a steep shoreline buffer of 50ft, as well as a powerline easement reducing the buildable area. The client desired a smaller home of approximately 2500sf that juxtaposed modern lines with the free form of the natural setting. The 250ft of lakefront afforded 180-degree views which guided the design to maximize this vantage point while supporting the adjacent environment through preservation of heritage trees. Prior to construction the shoreline buffer had been rewilded with wildflowers, perennials, utilization of clover and meadow grasses to support healthy animal and insect re-population. The inclusion of solar panels as well as hydroponic heated floors and wood stove supported the owner’s desire to be self-sufficient. Core ten steel was selected as the predominant material to allow it to “rust” as it weathers thus blending into the natural environment.

Devastated by Sandy, this existing traditional beach home in Manasquan was transformed into a modern beach get away. By lifting the house and transforming the interior and exterior, the house has been re-imagined into a warm modern beach home. The material selection of natural materials (cedar tongue and grove siding and a grey stone) created a warm feel to the overall modern design. Creating a balcony on the master bedroom level and an outdoor entertainment area on the third level allows the residents to fully enjoy beach living and views to the ocean.
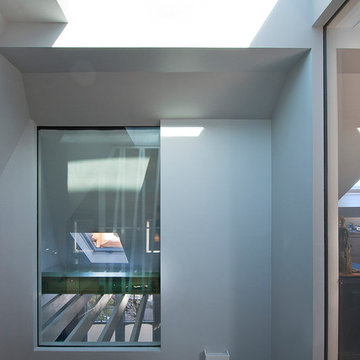
A contemporary rear extension, retrofit and refurbishment to a terrace house. Rear extension is a steel framed garden room with cantilevered roof which forms a porch when sliding doors are opened. Interior of the house is opened up. New rooflight above an atrium within the middle of the house. Large window to the timber clad loft extension looks out over Muswell Hill.
Lyndon Douglas
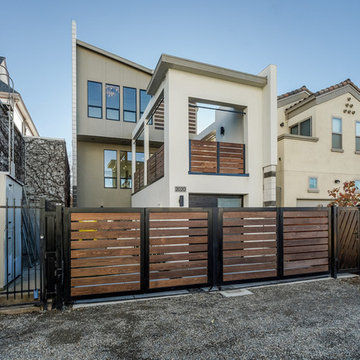
Design by: House of Shanna Jane
www.HouseofShannajane.com
サクラメントにある高級な中くらいなモダンスタイルのおしゃれな家の外観 (漆喰サイディング、マルチカラーの外壁) の写真
サクラメントにある高級な中くらいなモダンスタイルのおしゃれな家の外観 (漆喰サイディング、マルチカラーの外壁) の写真
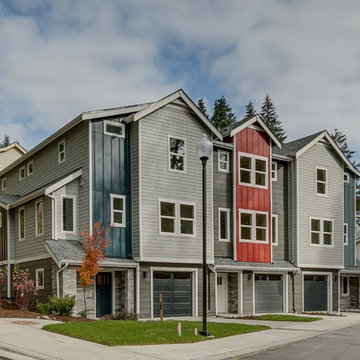
Exterior of the Filbert townhomes; Sherwin Williams paint
シアトルにある高級な中くらいなモダンスタイルのおしゃれな家の外観 (コンクリート繊維板サイディング、マルチカラーの外壁、タウンハウス) の写真
シアトルにある高級な中くらいなモダンスタイルのおしゃれな家の外観 (コンクリート繊維板サイディング、マルチカラーの外壁、タウンハウス) の写真
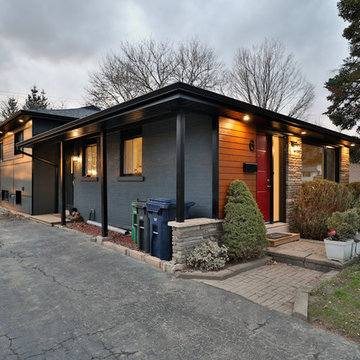
This rear addition was completed to provide additional bedrooms for a growing family. The master bedroom has a walk-in closet with sliding barn door and a ensuite bathroom. Two additional bedrooms provide the additional space required for future family. A family room at the rear of the addition has cathedral ceilings, large 4 panel sliding door and windows above the sliding door to create a lovely sanctuary for the family to enjoy. The exterior of the home has been completely modernized with the use of Maibec and HardiePanel. The home was designed with future consideration for a garage, upgrade the kitchen with adjacent dining room addition.
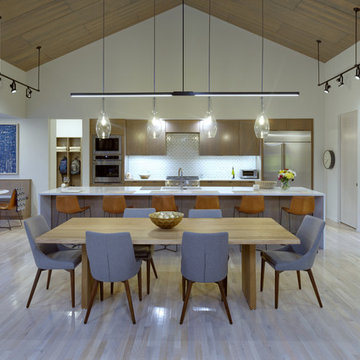
Located in a suburban development, this residence uses the conventional construction methods of its McMansion neighbors, but focuses on reductive materials and detailing. Four gabled forms enclose a courtyard pool for this young family. Sited at the ridge of a hay field, the house recalls the agricultural forms of the region.
Two grades of cedar clad the house expressing its formal origins. Knotty, horizontal siding clads the exterior with a dark stain concealing the inexpensive material’s imperfections, while a finer grained vertical cedar is used where the forms are sliced, carved, separated, and rotated, revealing a more refined interior than the knotty cedar suggests.
The house is rigorously ordered to layer spaces and establish framed views through the house, allowing family members to connect, inside and out. Balancing the owner’s desire for a contemporary aesthetic with comforting warmth, the architecture fits its suburban neighborhood while surprising visitors upon closer inspection.
Photo Credit: Gayle Babcock, Architectural Imageworks LLC
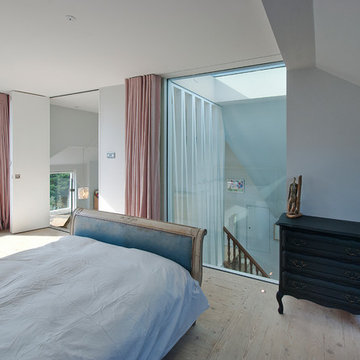
A contemporary rear extension, retrofit and refurbishment to a terrace house. Rear extension is a steel framed garden room with cantilevered roof which forms a porch when sliding doors are opened. Interior of the house is opened up. New rooflight above an atrium within the middle of the house. Large window to the timber clad loft extension looks out over Muswell Hill.
Lyndon Douglas
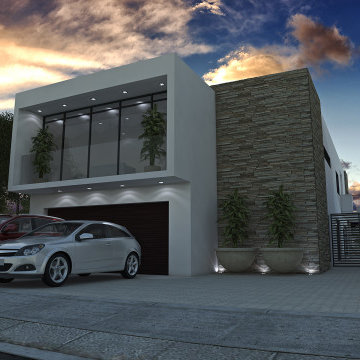
Proposed new family home in Botswana.
他の地域にある中くらいなモダンスタイルのおしゃれな家の外観 (マルチカラーの外壁、タウンハウス) の写真
他の地域にある中くらいなモダンスタイルのおしゃれな家の外観 (マルチカラーの外壁、タウンハウス) の写真
中くらいなグレーのモダンスタイルの家の外観 (マルチカラーの外壁) の写真
1
