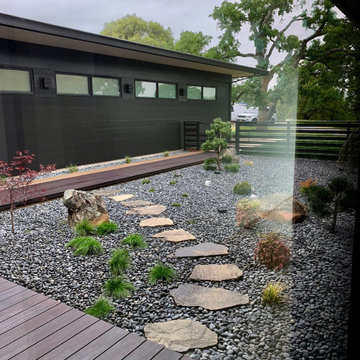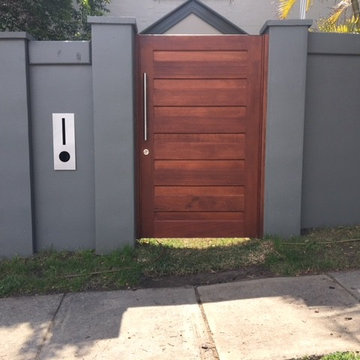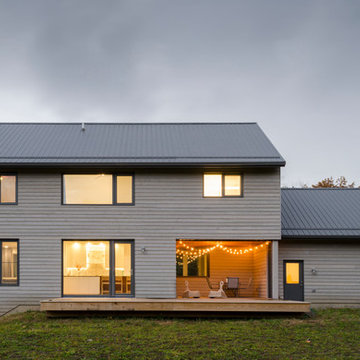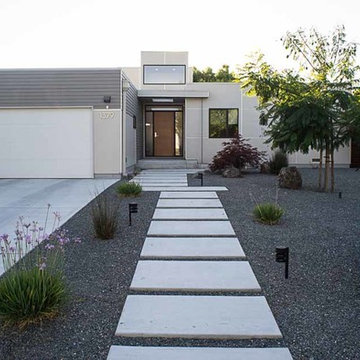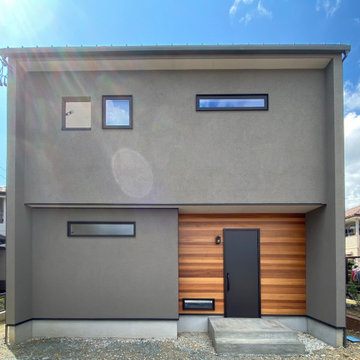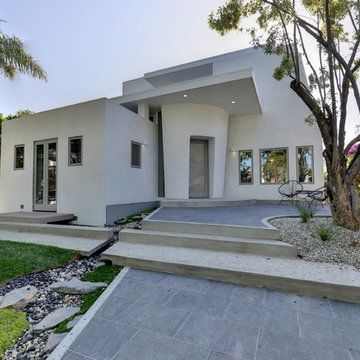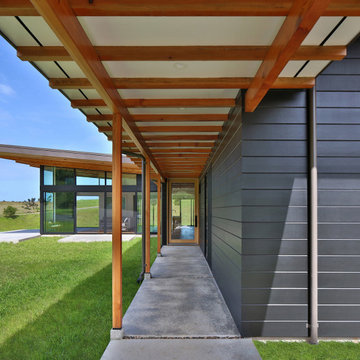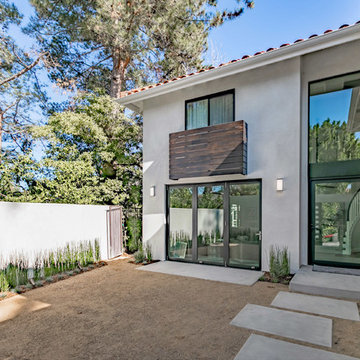中くらいなグレーのモダンスタイルの家の外観の写真
絞り込み:
資材コスト
並び替え:今日の人気順
写真 81〜100 枚目(全 953 枚)
1/4
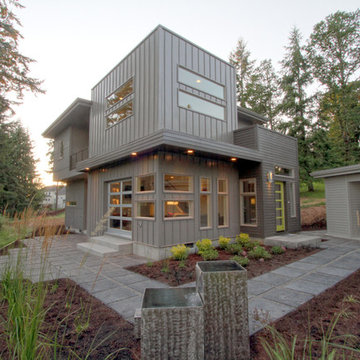
Exterior with a mix of standing seam metal siding, hard-panel siding and hardi-plank lap siding with 4" & 7" reveals. The roof is a flat membrane style roof. The commercial style garage door acts as the patio door opening up the living room to the outdoors
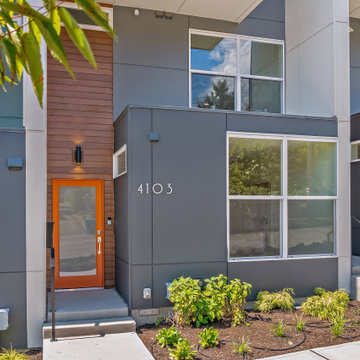
Exterior of 5 rowhouse / townhouses available in Fremont neighborhood of Seattle
シアトルにある中くらいなモダンスタイルのおしゃれな家の外観 (混合材サイディング、タウンハウス) の写真
シアトルにある中くらいなモダンスタイルのおしゃれな家の外観 (混合材サイディング、タウンハウス) の写真
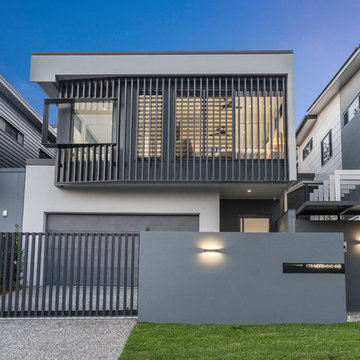
Modern custom Designed Home on 10 Metre Wide block of land.
ブリスベンにある高級な中くらいなモダンスタイルのおしゃれな家の外観 (レンガサイディング) の写真
ブリスベンにある高級な中くらいなモダンスタイルのおしゃれな家の外観 (レンガサイディング) の写真
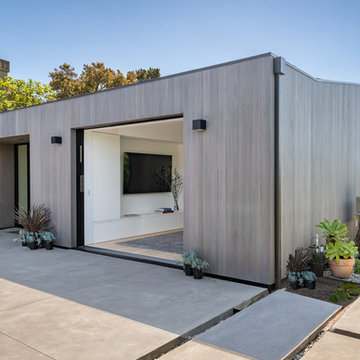
Exterior corner of house with concrete paver walkway to backyard. Photos by Bart Edson.
サンフランシスコにある高級な中くらいなモダンスタイルのおしゃれな家の外観の写真
サンフランシスコにある高級な中くらいなモダンスタイルのおしゃれな家の外観の写真
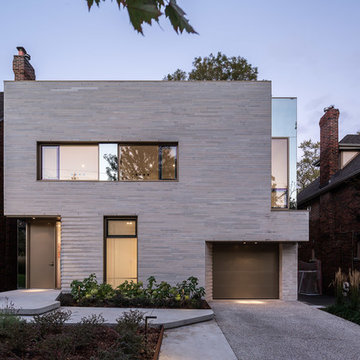
The house sits on a relatively conventional site in a well-established neighborhood. The design of the house seeks to find the ‘sweet spot’ between formal innovations that break with conventional boundaries of its neighbours yet respects the essential qualities of its context. The exaggerated horizontal coursing and subtle pleating of the limestone masonry ensures that this house, though smaller than most of its neighbours, is distinct without being abstentious or trendy.
Photo by Doublespace Photography
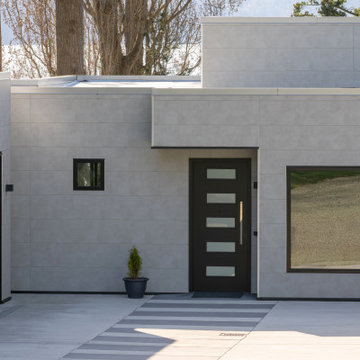
Entry courtyard.
シアトルにある高級な中くらいなモダンスタイルのおしゃれな家の外観 (コンクリート繊維板サイディング) の写真
シアトルにある高級な中くらいなモダンスタイルのおしゃれな家の外観 (コンクリート繊維板サイディング) の写真
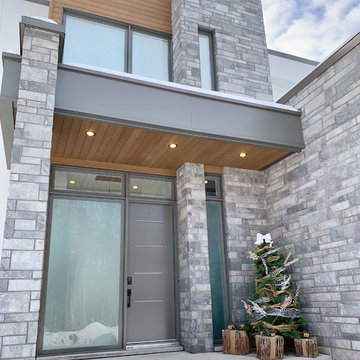
Äkta Collection Pine Wood siding
Color : Portobello
Profile : 306
https://www.justedupin.com/collection-akta/
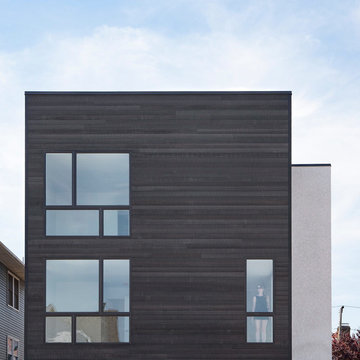
"Build UP // West Beech" is a sustainable, single-family home in the West End of Long Beach, NY. It is the first self-initiated project by the UP studio which aims to develop concept-driven architecture within Long Island's most vibrant, walkable downtowns.
Photography : Harriet Andronikides / Jani Zubkovs
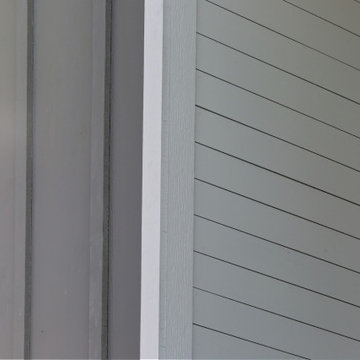
Take a look at this home in the Ken Caryl neighborhood in Littleton built in 1981. This house makes a statement on their suburban block–– and really stands out among its neighbors! Colorado Siding Repair completed a partial siding replacement by installing 6” Shiplap siding near the front door and on the upper cove by the window, painted with Sherwin Williams Duration®️ in Arctic White. We also installed new James Hardie Color Plus®️ Board and Batten in Aged Pewter on the front and right elevations of this home. We painted the whole home to complete the look of this home. The home owner’s taste is REALLY ON TREND by choosing the 2020 Pantone Color of the Year in Naval as an accent color for the trim, garage, and front door. The whole home turned into a real modern stunner!
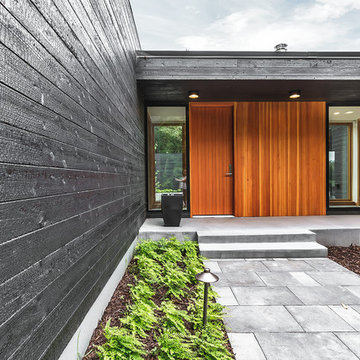
Project Overview:
The project was a single-family new construction build by Craig Schoenberg of Schoenberg Construction in St. Cloud, Minnesota using our Suyaki (The Original Yakisugi) exterior charred siding. Designed as a hobby project by Colin Koop of architectural juggernaut SOM.
Project Details:
Product: Suyaki 1×6 Shiplap
Prefinish: Black
Application: Residential – Exterior
SF: 6280SF
Designer: Colin Koop
Builder: Schoenberg Construction
Date: September 2017
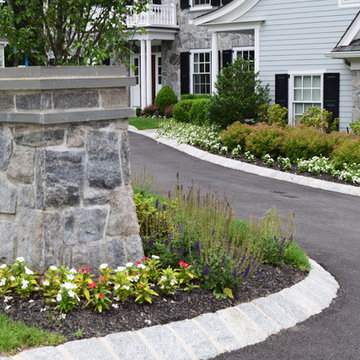
Building a Dream Backyard
When this homeowner started the design process of a new backyard, Braen Supply was immediately there to supply all the stone materials. The home was part of a new development, so the challenge was to make the home stand out while still addressing specific areas of the existing backyard, such as the steep grade.
Working With the Experts
Taking the steep grade into consideration, moss rock boulders were selected to create stairs down to the lower area of the backyard where the fire pit sits. The grade of the backyard also allowed for the infinity pool, full color bluestone pattern was selected as the veneer for the back wall of the infinity pool.
Braen Supply chose Tennessee gray and bluestone to create a seamless transition from the front of the house to the back of the house. Although they are two different stones, they work nicely together to complete the overall design and tone of the home. It all came together and made the perfect backyard.
Materials Used:
Belgium Blocks
Full Color Bluestone Pattern
Bluestone Caps
Tennessee Gray Irregular
Moss Rock Boulders
Full Color Bluestone Irregular
Kearney Stone Steps
Granite Mosaic Veneer
Completed Areas:
Front Walkway & Porch
Driveway Edging
Backyard Walkways
Pool Patio & Coping
Pool Water Features
Fireplace Hearth & Mantal
Wading Pool
Raised Hot Tub
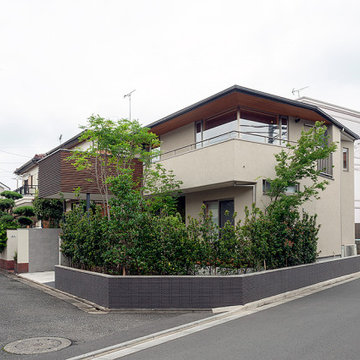
建築面積も容積率も自転車置き場や車庫等の緩和処置をうまく活用し、許容範囲ギリギリで必要諸室や要件を満たし、狭さを感じさせない工夫を施しています。
かつ、北側を高度斜線に沿うように北の軒先を低くさせつつ、南の庇は通常の高さにしてその差を感じさせないように軒のラインを工夫しています。東道路側の部屋を変形敷地のラインに添わしてわずかに変形させて配し、将来のエレベーターが設置できるようになっています。
中くらいなグレーのモダンスタイルの家の外観の写真
5
