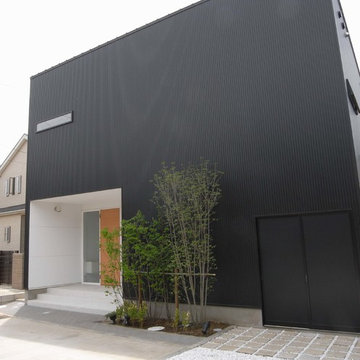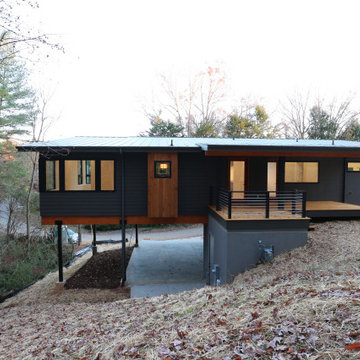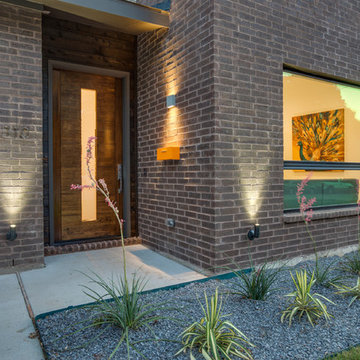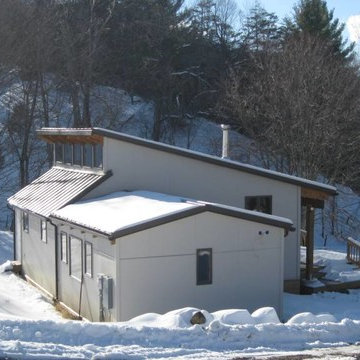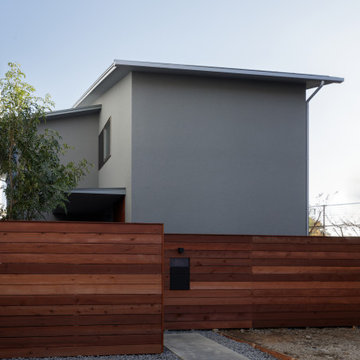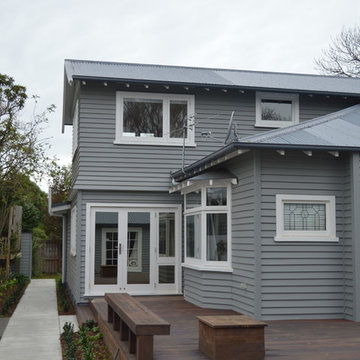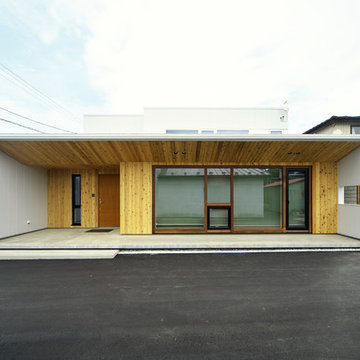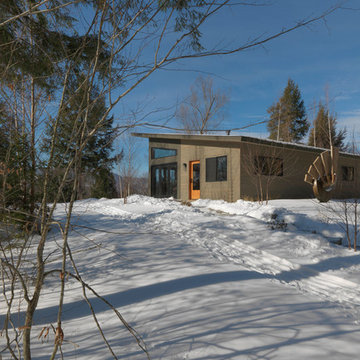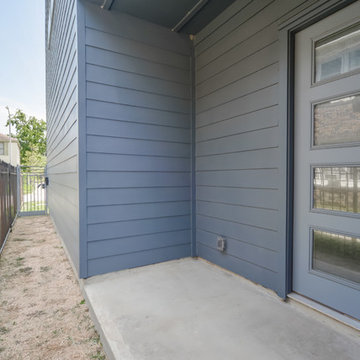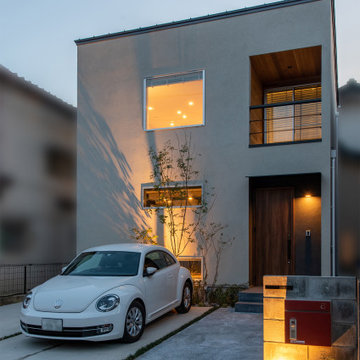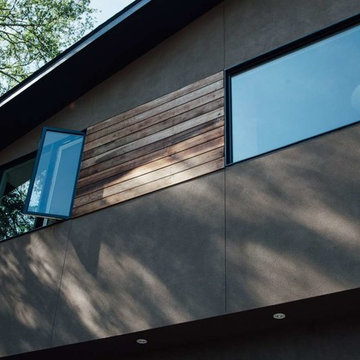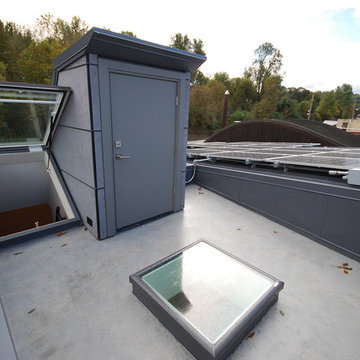グレーのモダンスタイルの片流れ屋根の写真
絞り込み:
資材コスト
並び替え:今日の人気順
写真 81〜100 枚目(全 266 枚)
1/4
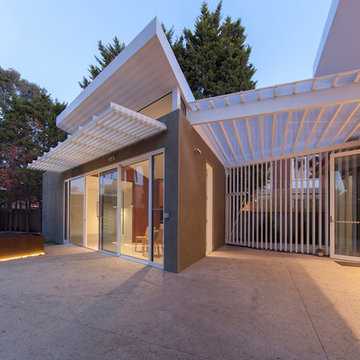
The Studio orientated towards the sun
superk.photo
メルボルンにあるお手頃価格の小さなモダンスタイルのおしゃれな家の外観 (漆喰サイディング) の写真
メルボルンにあるお手頃価格の小さなモダンスタイルのおしゃれな家の外観 (漆喰サイディング) の写真
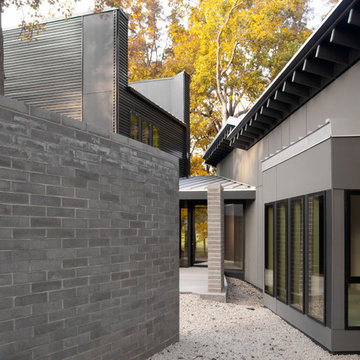
In homage to the courtyard wall of Lorraine’s Jamaican childhood home, this unique concrete block structure is sequenced to guide one into and through the residence.
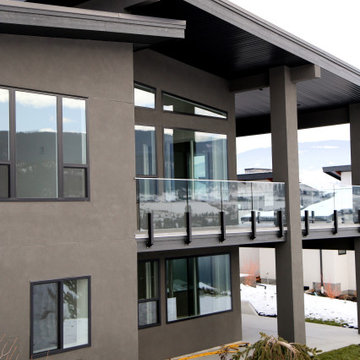
Mix of Materials used on this Modern West Coast Contemporary.
バンクーバーにある高級な中くらいなモダンスタイルのおしゃれな家の外観 (混合材サイディング、混合材屋根) の写真
バンクーバーにある高級な中くらいなモダンスタイルのおしゃれな家の外観 (混合材サイディング、混合材屋根) の写真
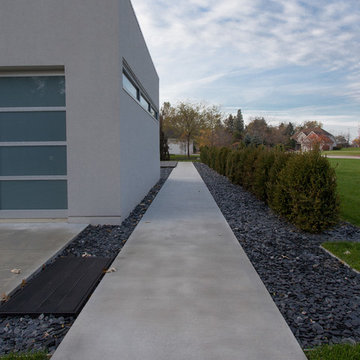
Front walk to courtyard
ミルウォーキーにある中くらいなモダンスタイルのおしゃれな家の外観 (コンクリート繊維板サイディング) の写真
ミルウォーキーにある中くらいなモダンスタイルのおしゃれな家の外観 (コンクリート繊維板サイディング) の写真
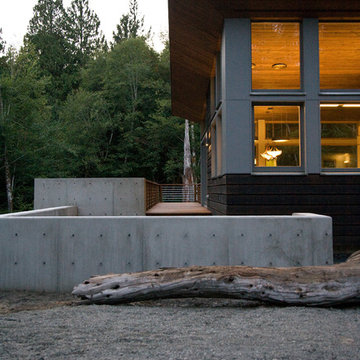
Nestled in a wooded area in the Pacific Northwest, the 1800 sf Passive Cedar Haus was built as a retirement home. The Artisans Group designed the layout of the home, mindful of aging in place, and working to ensure that the home blended in with the surrounding natural beauty. The project meets a complex program, with an unheated sleeping porch for a master bedroom, a screened porch, a 600 sf caretakers apartment/mother in law unit, large wood shop, plus a two car carport. The home seamlessly integrates a floating cedar tongue and groove roof with large sheltering overhangs, clerestory windows, and language of cedar slats for privacy screens and doors inside and out. The warm, natural materials of wood and cork for the interior palette are punctuated by lively accents and stunning fixtures.
This ultra energy efficient home relies on extremely high levels of insulation, air-tight detailing and construction, and the implementation of high performance, custom made European windows and doors by Zola Windows. Zola’s ThermoPlus Clad line, which boasts R-11 triple glazing and is thermally broken with a layer of patented German Purenit®, was selected for the project. Floor-to-ceiling windows in the main living area, gives an expansive view of the surrounding Northwest forest. The tops of these windows reveal the interior cedar clad and the up-swept soffits on the home’s exterior, creating a floating ceiling effect. Slatted spruce wood fly-overs break up the vertical areas of the great room and define separate areas that would otherwise feel like an overwhelmingly expansive space.
Photography by: Cheryl Ramsay of Ramsay Photography
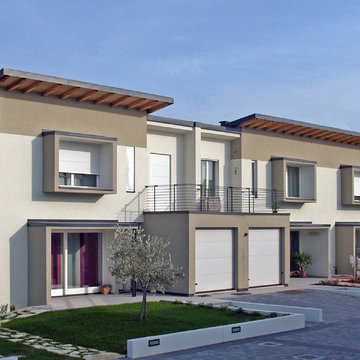
2006-07 progetto - 2008-09 realizzazione - complesso residenziale a basso impatto ambientale
Inquadramento e funzionamento bio-climatico
Il complesso residenziale è costituito da sette unità abitative distribuite all’interno del lotto in tre blocchi, un blocco più a nord che conta quattro unità a schiera, un blocco centrale bifamiliare ed una casa singola a sud. L’obiettivo generale è stato quello di ottenere il miglior compromesso nel rapporto qualità/prezzo dei singoli alloggi massimizzando il risparmio energetico degli edifici ed il confort abitativo. Nello sviluppo del progetto si è puntato ad una minuziosa progettazione bioclimatica cercando di garantire le migliori condizioni di esposizione all’irraggiamento solare invernale ed all’illuminazione naturale in tutti gli alloggi, attraverso lo studio della disposizione dei volumi in rapporto agli ombreggiamenti reciproci ed a quelli determinati dagli edifici esistenti. Le scelte progettuali si sono indirizzate verso forme semplici e compatte disponendo i volumi all’interno dell’area secondo l’asse est – ovest. Nella distribuzione funzionale dei locali, si sono disposti soggiorno e camere da letto verso sud con ampie vetrate e, viceversa, locali di servizio e ingressi (ove possibile) verso nord con aperture di dimensione ridotta; in questo modo i locali a nord assumono una funzione di "cuscinetto termico". La scelta compositiva dominante è stata quella di lavorare con dei “cassetti” nel fronte sud in corrispondenza delle aperture principali che sporgono o arretrano assicurando un corretto soleggiamento ed ombreggiamento nelle diverse stagioni. Le forometrie esterne sono dimensionate in modo da garantire il massimo dei guadagni solari invernali ed evitando il surriscaldamento estivo dei locali. Le scelte costruttive hanno messo a confronto, pur perseguendo i medesimi obiettivi di risparmio energetico invernale, la tecnologia costruttiva in legno (per il blocco quadrifamiliare) con quella tradizionale in muratura.
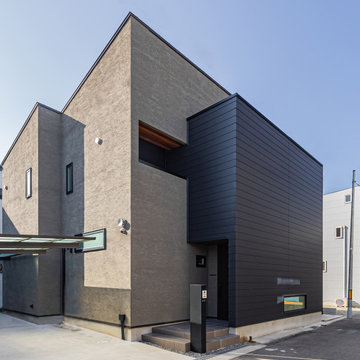
外壁はベージュと黒の2色を使いのモノトーンに。
箱を組み合わせたたようなシンプルな形のテイストのなかに、バルコニーと玄関上にアクセントで板貼り(レッドシダー)を採用。
道路からの視線を配慮し、北側の窓は地窓に、南側は板塀を高めに設置。
南側の裏手から光を取り込むために、パッシブデザインを活かし庇で光の調整を。
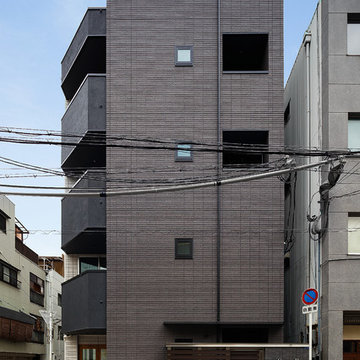
都市型の二世帯住宅です。外壁はタイル貼りとして将来のメンテナンスを軽減しました。黒、グレー、白のモノトーン系のシックな色調で全体をまとめています。
大阪にあるモダンスタイルのおしゃれな家の外観の写真
大阪にあるモダンスタイルのおしゃれな家の外観の写真
グレーのモダンスタイルの片流れ屋根の写真
5
