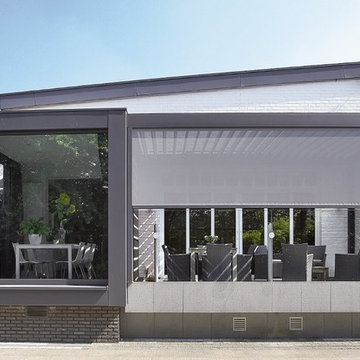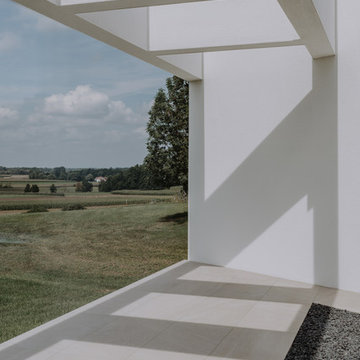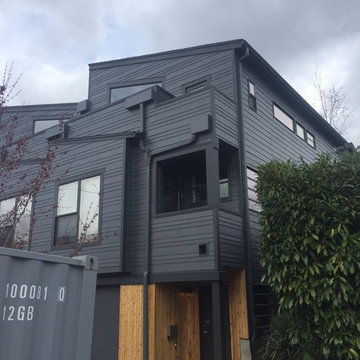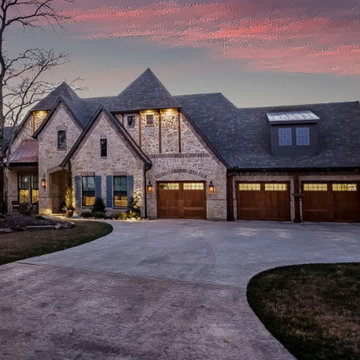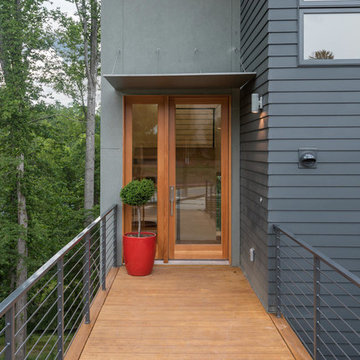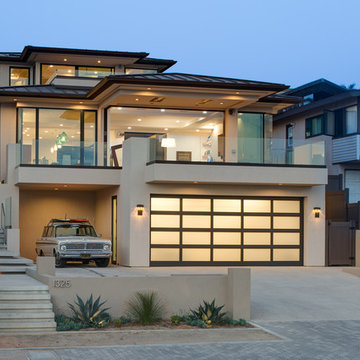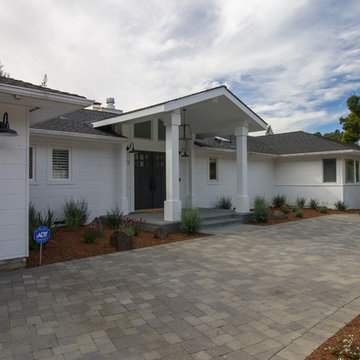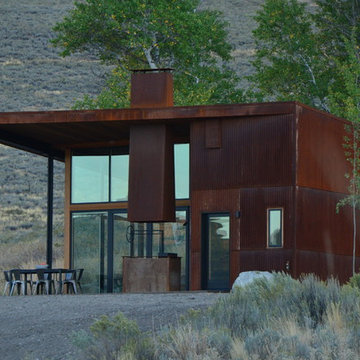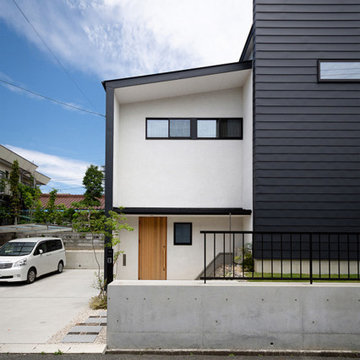グレーのモダンスタイルの家の外観の写真
絞り込み:
資材コスト
並び替え:今日の人気順
写真 1〜20 枚目(全 445 枚)
1/5
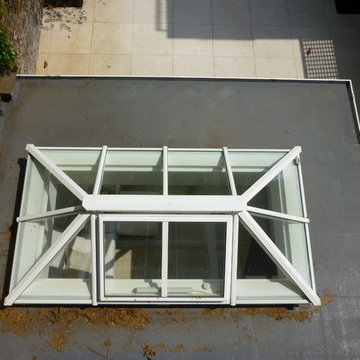
This rectangular roof lantern measuring 2400mm x 1200mm proudly sits above a living space. It features one double-pane ridge mounted vent operated via a thermostatic controller and rain sensor.

Die neuen Dachgauben sind bewusst klar uns geradlinig gestaltet, um als neu hinzugefügte Elemente ablesbar zu sein.
他の地域にある中くらいなモダンスタイルのおしゃれな家の外観 (コンクリート繊維板サイディング、下見板張り) の写真
他の地域にある中くらいなモダンスタイルのおしゃれな家の外観 (コンクリート繊維板サイディング、下見板張り) の写真
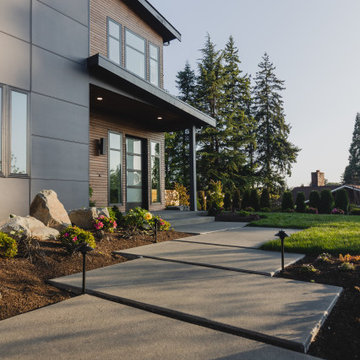
Large poured pavers create a modern walkway to the front door.
シアトルにあるモダンスタイルのおしゃれな家の外観 (混合材サイディング) の写真
シアトルにあるモダンスタイルのおしゃれな家の外観 (混合材サイディング) の写真
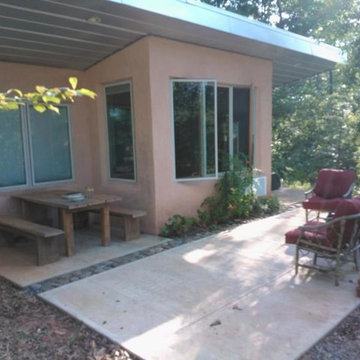
A tiny, super insulated, passive solar home, Richard C. MacCrea
他の地域にある低価格の小さなモダンスタイルのおしゃれな家の外観 (漆喰サイディング) の写真
他の地域にある低価格の小さなモダンスタイルのおしゃれな家の外観 (漆喰サイディング) の写真

Заказать проект дома Одесса.
他の地域にある高級な小さなモダンスタイルのおしゃれな家の外観 (レンガサイディング、縦張り) の写真
他の地域にある高級な小さなモダンスタイルのおしゃれな家の外観 (レンガサイディング、縦張り) の写真
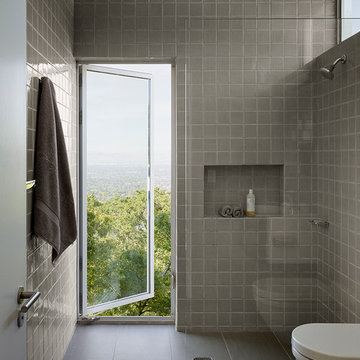
This project, an extensive remodel and addition to an existing modern residence high above Silicon Valley, was inspired by dominant images and textures from the site: boulders, bark, and leaves. We created a two-story addition clad in traditional Japanese Shou Sugi Ban burnt wood siding that anchors home and site. Natural textures also prevail in the cosmetic remodeling of all the living spaces. The new volume adjacent to an expanded kitchen contains a family room and staircase to an upper guest suite.
The original home was a joint venture between Min | Day as Design Architect and Burks Toma Architects as Architect of Record and was substantially completed in 1999. In 2005, Min | Day added the swimming pool and related outdoor spaces. Schwartz and Architecture (SaA) began work on the addition and substantial remodel of the interior in 2009, completed in 2015.
Photo by Matthew Millman
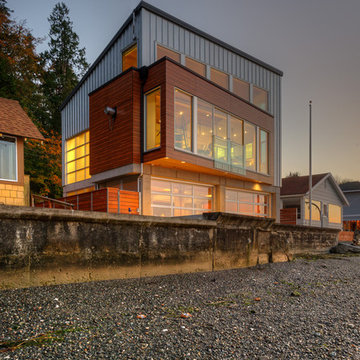
View from beach at twilight. Photography by Lucas Henning.
シアトルにあるラグジュアリーな小さなモダンスタイルのおしゃれな家の外観 (メタルサイディング) の写真
シアトルにあるラグジュアリーな小さなモダンスタイルのおしゃれな家の外観 (メタルサイディング) の写真
グレーのモダンスタイルの家の外観の写真
1

