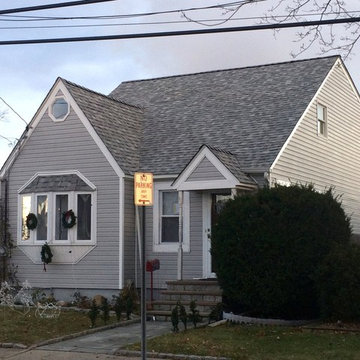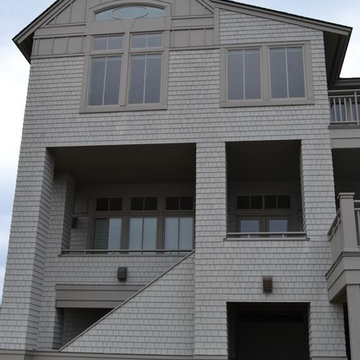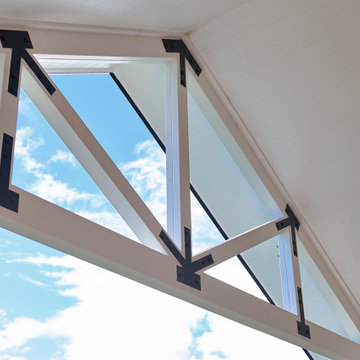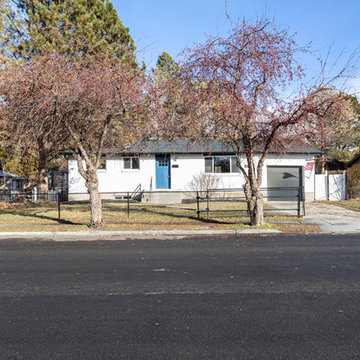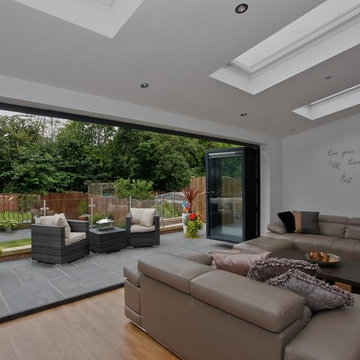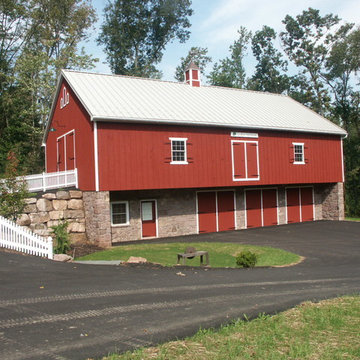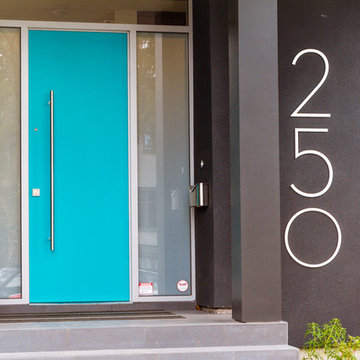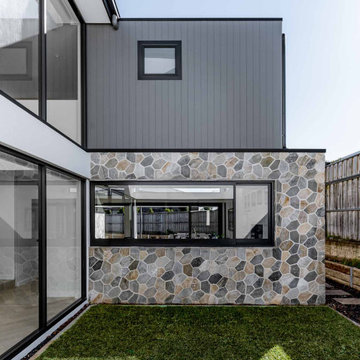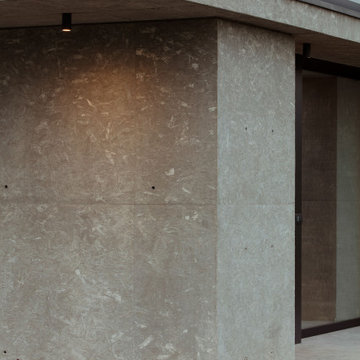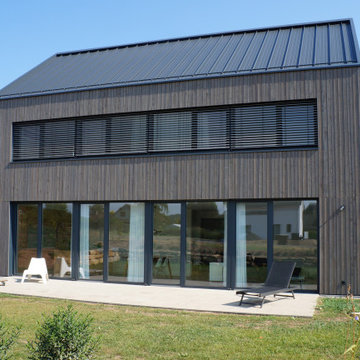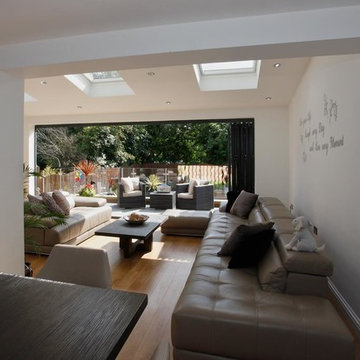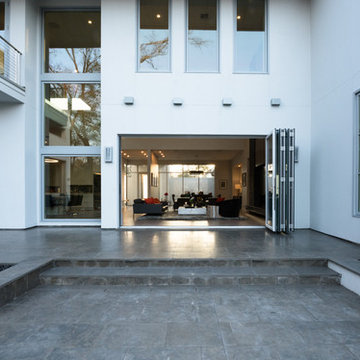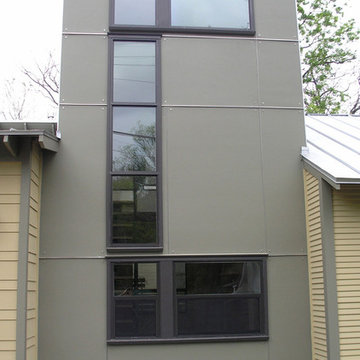グレーのモダンスタイルの切妻屋根の家の写真
絞り込み:
資材コスト
並び替え:今日の人気順
写真 121〜140 枚目(全 421 枚)
1/4
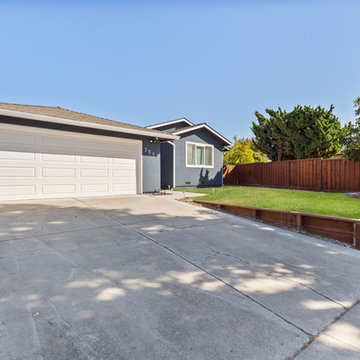
30 Years of Construction Experience in the Bay Area | Best of Houzz!
We are a passionate, family owned/operated local business in the Bay Area, California. At Lavan Construction, we create a fresh and fit environment with over 30 years of experience in building and construction in both domestic and international markets. We have a unique blend of leadership combining expertise in construction contracting and management experience from Fortune 500 companies. We commit to deliver you a world class experience within your budget and timeline while maintaining trust and transparency. At Lavan Construction, we believe relationships are the main component of any successful business and we stand by our motto: “Trust is the foundation we build on.”
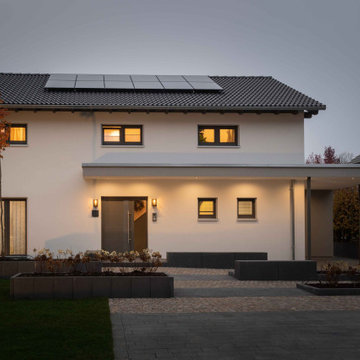
Architektonische Highlights im neuen SENTO 503
Natürlich fallen auch sofort die architektonischen Besonderheiten des Musterhauses auf. Dazu gehört der Flachdach-Zwerchgiebel auf der Gartenseite mit drei Terrassentüren im Erdgeschoss und drei bodentiefen Fenstern im Dachgeschoss: Der obere Teil dieser Fenster lässt sich öffnen, der untere Teil bleibt als Absturzsicherung geschlossen. Der Zwerchgiebel ermöglicht vor allem im Dachgeschoss viel Licht und ein luftiges, von Dachschrägen befreites Wohngefühl. Die westliche Giebelseite ziert ein Flachdacherker im Erdgeschoss. Dahinter verbirgt sich im Innenraum ein großes Fenster mit einer Sitzbank, die sich über die gesamte Fensterbreite zieht: Was für ein gemütlicher Ort zum Lesen und Entspannen! Dank der leicht nach außen versetzen Erkerlage bietet das Sitzbankfenster den perfekten Ausblick in die Natur.
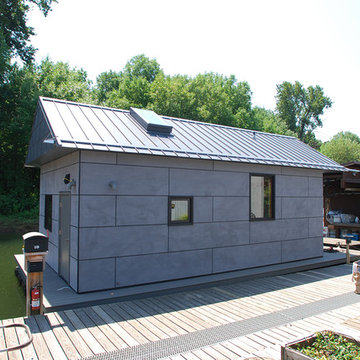
Guest floating home in Portland , Oregon on the Willamette River by Integrate Architecture & Planning
ポートランドにある小さなモダンスタイルのおしゃれな家の外観 (メタルサイディング) の写真
ポートランドにある小さなモダンスタイルのおしゃれな家の外観 (メタルサイディング) の写真
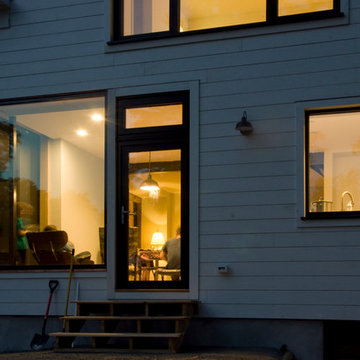
Robert Swinburne
large corner window for looking out into the backyard and watching stars
ボストンにある高級な小さなモダンスタイルのおしゃれな家の外観の写真
ボストンにある高級な小さなモダンスタイルのおしゃれな家の外観の写真
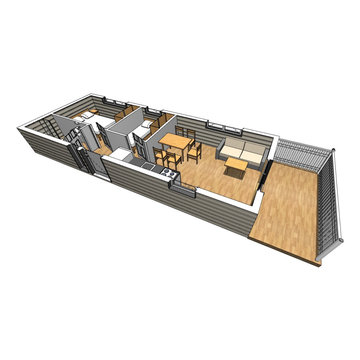
Unsere Bungalows. In verschiedenen Größen Lieferbar. Teilweise entsprechen Sie der Enev2014 , alle besitzen eine Statik und können daher auch als Hauptwohnsitz eintragen. Als Ferienobjekt sind alle super geeignet.
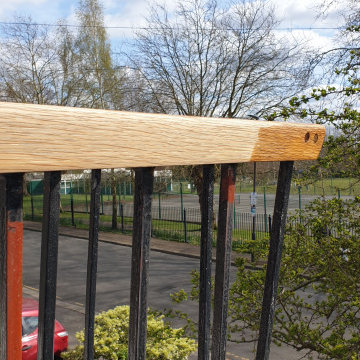
Exterior work consisting of garage door fully stripped and sprayed to the finest finish with new wood waterproof system and balcony handrail bleached and varnished.
https://midecor.co.uk/door-painting-services-in-putney/
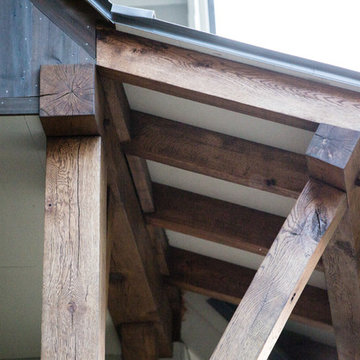
White Oak Timber Framing, cypress siding, painted T&G ceiling, standing seam metal roof
他の地域にある高級な中くらいなモダンスタイルのおしゃれな家の外観 (混合材サイディング) の写真
他の地域にある高級な中くらいなモダンスタイルのおしゃれな家の外観 (混合材サイディング) の写真
グレーのモダンスタイルの切妻屋根の家の写真
7
