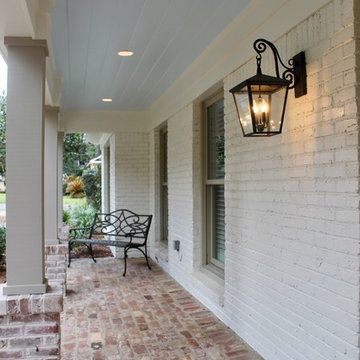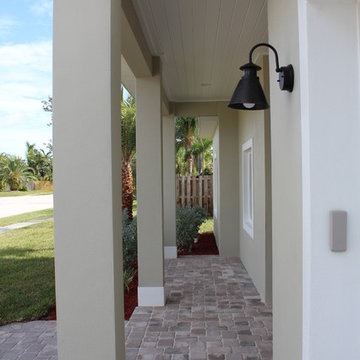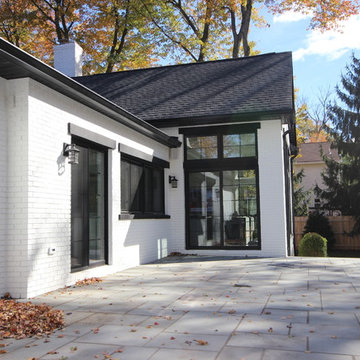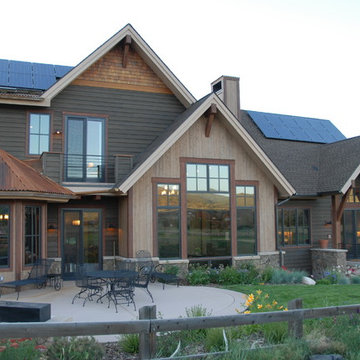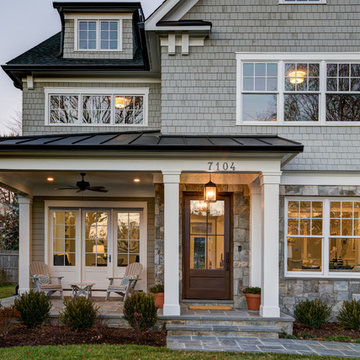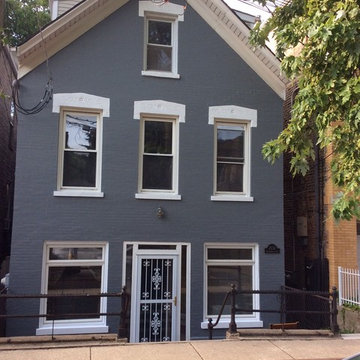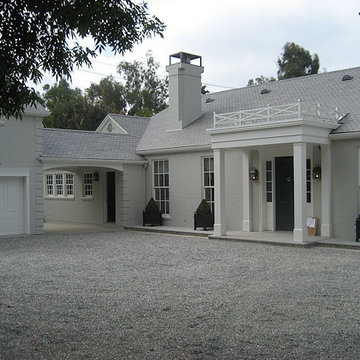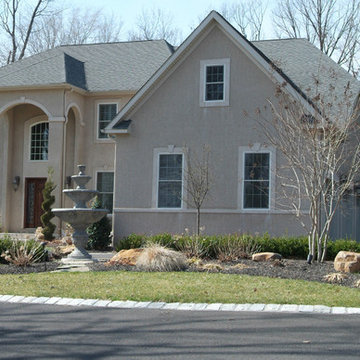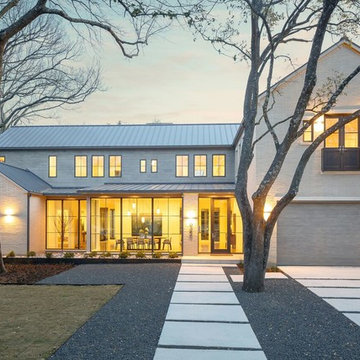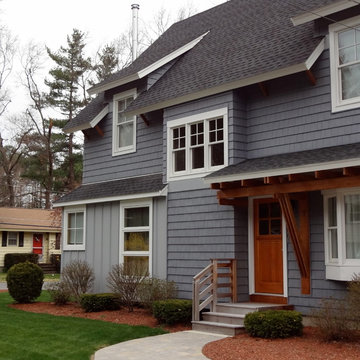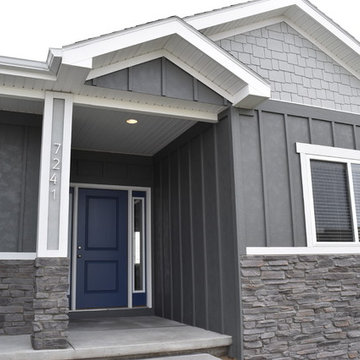グレーのトランジショナルスタイルの切妻屋根の家の写真
絞り込み:
資材コスト
並び替え:今日の人気順
写真 1〜20 枚目(全 536 枚)
1/4

Willet Photography
アトランタにある高級な中くらいなトランジショナルスタイルのおしゃれな家の外観 (レンガサイディング、混合材屋根) の写真
アトランタにある高級な中くらいなトランジショナルスタイルのおしゃれな家の外観 (レンガサイディング、混合材屋根) の写真
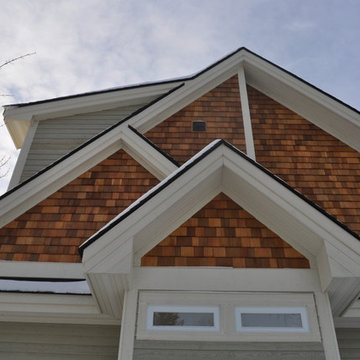
This cottage is situated on Lake Simcoe, Ontario. The owners of this cottage had a family cottage on Lake Simcoe that was grandfathered into the current shoreline regulations. We were able to build on the original cottage footprint using steel screw pile foundation drilled down to bedrock to maintain a stable foundation on the sand. The cottage features a large common room with a cathedral ceiling and clear storey windows. The cottage also has a two way fireplace and a cupula to bring light into the interior of the space. The cottage sits very close to the lake and features an expansive deck to take in the magnificent lake views.
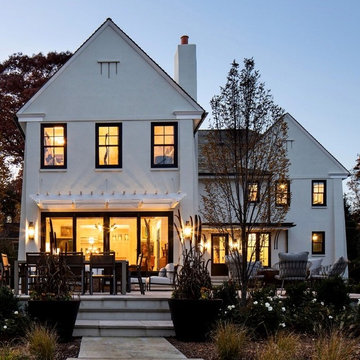
Rear elevation of new home construction. On the main street heading into Maplewood Village sat a home that was completely out of scale and did not exhibit the grandeur of the other homes surrounding it. When the home became available, our client seized the opportunity to create a home that is more in scale and character with the neighborhood. By creating a home with period details and traditional materials, this new home dovetails seamlessly into the the rhythm of the street while providing all the modern conveniences today's busy life demands.
Clawson Architects was pleased to work in collaboration with the owners to create a new home design that takes into account the context, period and scale of the adjacent homes without being a "replica". It recalls details from the English Arts and Crafts style. The stucco finish on the exterior is consistent with the stucco finish on one of the adjacent homes as well as others on the block.
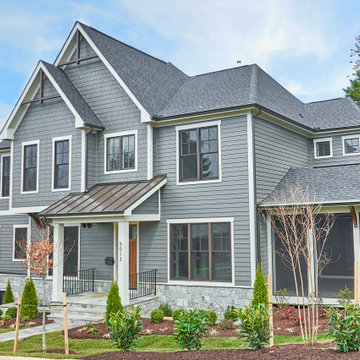
This transitional modern craftsman home has siding painted in Benjamin Moore's Kendall Charcoal, a gray stone foundation and stained wood accents. The bronze windows add contrast.

This home remodel by Galaxy Building includes a new 2nd story addition for a master suite. The remodel also includes a new front covered portico. In House Photography

Exterior gate and walk to the 2nd floor unit
フィラデルフィアにある中くらいなトランジショナルスタイルのおしゃれな家の外観 (デュープレックス、ウッドシングル張り) の写真
フィラデルフィアにある中くらいなトランジショナルスタイルのおしゃれな家の外観 (デュープレックス、ウッドシングル張り) の写真
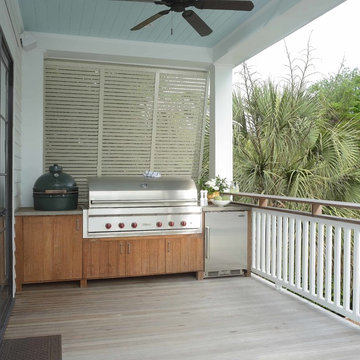
New Outdoor Kitchen includes a green egg, grill and refrigerator.
Jim Sommerset
チャールストンにあるお手頃価格の中くらいなトランジショナルスタイルのおしゃれな家の外観 (混合材サイディング) の写真
チャールストンにあるお手頃価格の中くらいなトランジショナルスタイルのおしゃれな家の外観 (混合材サイディング) の写真
グレーのトランジショナルスタイルの切妻屋根の家の写真
1
