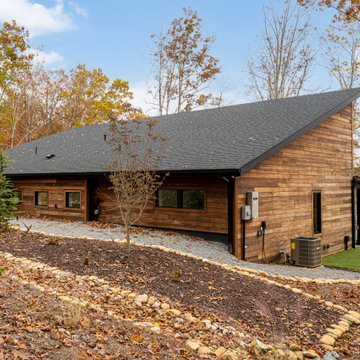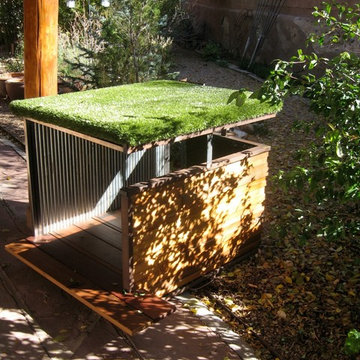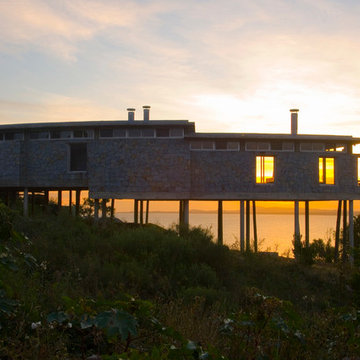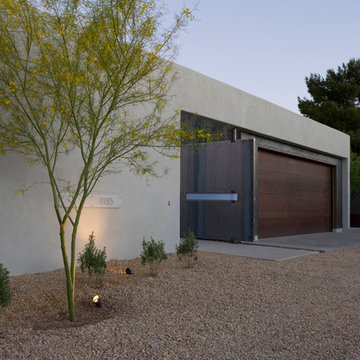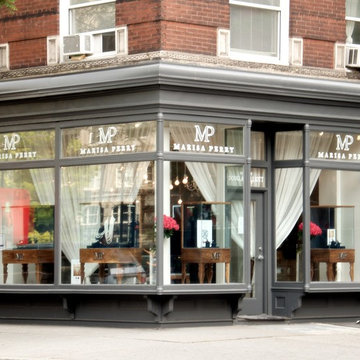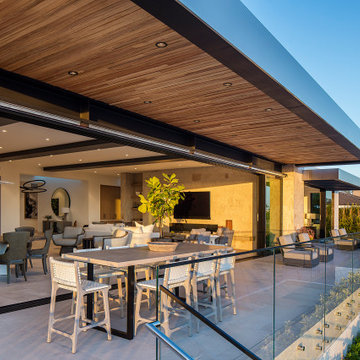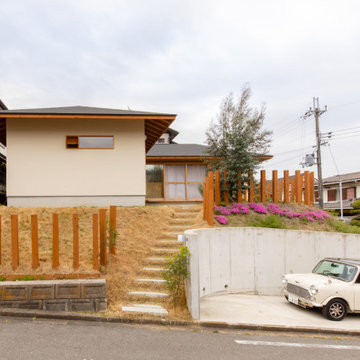ブラウンのモダンスタイルの平屋の写真
絞り込み:
資材コスト
並び替え:今日の人気順
写真 141〜160 枚目(全 664 枚)
1/4
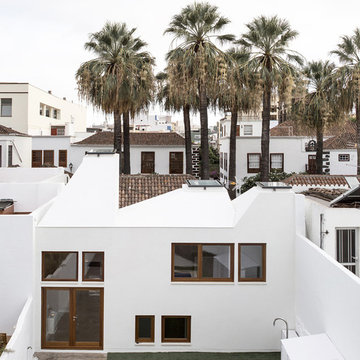
Fachada posterior.
Fotografía ©Flavio Coddou
他の地域にある高級な中くらいなモダンスタイルのおしゃれな家の外観 (漆喰サイディング、混合材屋根) の写真
他の地域にある高級な中くらいなモダンスタイルのおしゃれな家の外観 (漆喰サイディング、混合材屋根) の写真
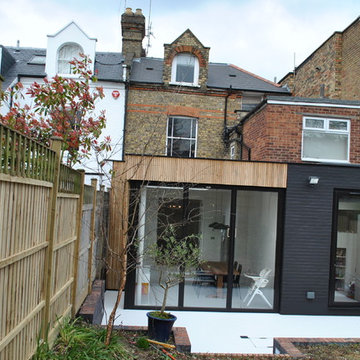
This project was a ground floor flat which the clients were looking to convert from a two bedroom to a three bedroom flat with a new rear extension. The clients wanted something simple and elegant with a minimalist feel. We worked with Mullroy Architects in Crouch End to help create this beautiful and contemporary home.
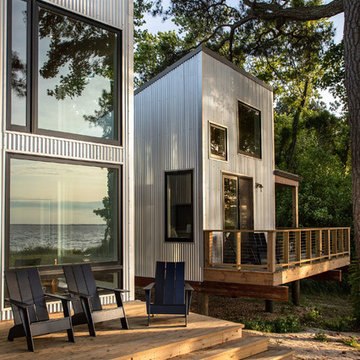
L.R. deck with Master Bedroom Suite
他の地域にある小さなモダンスタイルのおしゃれな家の外観 (混合材サイディング、混合材屋根) の写真
他の地域にある小さなモダンスタイルのおしゃれな家の外観 (混合材サイディング、混合材屋根) の写真
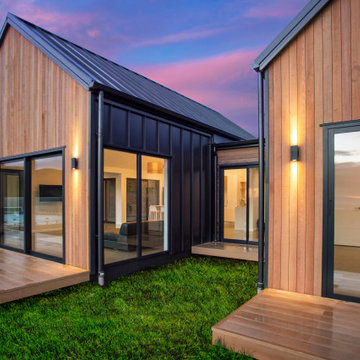
Gorgeous Pavillion style home that is simple in design, and yet pleasing to the eye with this contrasting cladding options.
ハミルトンにあるラグジュアリーな中くらいなモダンスタイルのおしゃれな家の外観の写真
ハミルトンにあるラグジュアリーな中くらいなモダンスタイルのおしゃれな家の外観の写真
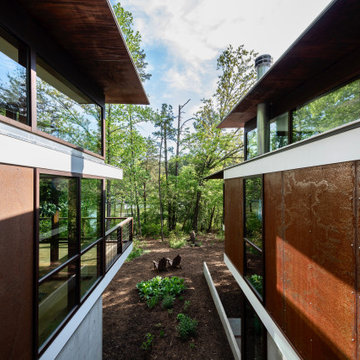
Holly Hill, a retirement home, whose owner's hobbies are gardening and restoration of classic cars, is nestled into the site contours to maximize views of the lake and minimize impact on the site.
Holly Hill is comprised of three wings joined by bridges: A wing facing a master garden to the east, another wing with workshop and a central activity, living, dining wing. Similar to a radiator the design increases the amount of exterior wall maximizing opportunities for natural ventilation during temperate months.
Other passive solar design features will include extensive eaves, sheltering porches and high-albedo roofs, as strategies for considerably reducing solar heat gain.
Daylighting with clerestories and solar tubes reduce daytime lighting requirements. Ground source geothermal heat pumps and superior to code insulation ensure minimal space conditioning costs. Corten steel siding and concrete foundation walls satisfy client requirements for low maintenance and durability. All light fixtures are LEDs.
Open and screened porches are strategically located to allow pleasant outdoor use at any time of day, particular season or, if necessary, insect challenge. Dramatic cantilevers allow the porches to project into the site’s beautiful mixed hardwood tree canopy without damaging root systems.
Guest arrive by vehicle with glimpses of the house and grounds through penetrations in the concrete wall enclosing the garden. One parked they are led through a garden composed of pavers, a fountain, benches, sculpture and plants. Views of the lake can be seen through and below the bridges.
Primary client goals were a sustainable low-maintenance house, primarily single floor living, orientation to views, natural light to interiors, maximization of individual privacy, creation of a formal outdoor space for gardening, incorporation of a full workshop for cars, generous indoor and outdoor social space for guests and parties.
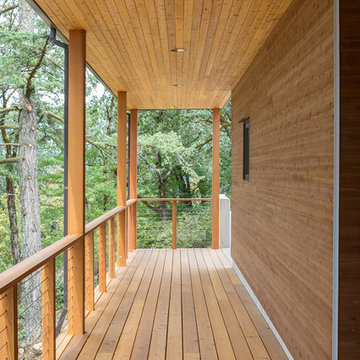
The sloping site for this modest, two-bedroom house provides views through an oak savanna to Oregon’s Yamhill Valley and the Coastal Mountain Range. Our clients asked for a simple, modern, comfortable house that took advantage of both close and distant views. It’s long bar-shaped plan allows for views from each space, maximum day-lighting and natural ventilation. Centered in the bar is the great room, which includes the living, dining, and kitchen spaces. To one side is a large deck and a terrace off the other. The material palette is simple: beams, windows, doors, and cabinets are all Douglas Fir and the floors are all either hardwood or slate.
Josh Partee Architectural Photographer

Lodge Exterior Rendering with Natural Landscape & Pond - Creative ideas by Architectural Visualization Companies. visualization company, rendering service, 3d rendering, firms, visualization, photorealistic, designers, cgi architecture, 3d exterior house designs, Modern house designs, companies, architectural illustrations, lodge, river, pond, landscape, lighting, natural, modern, exterior, 3d architectural modeling, architectural 3d rendering, architectural rendering studio, architectural rendering service, Refreshment Area.
Visit: http://www.yantramstudio.com/3d-architectural-exterior-rendering-cgi-animation.html
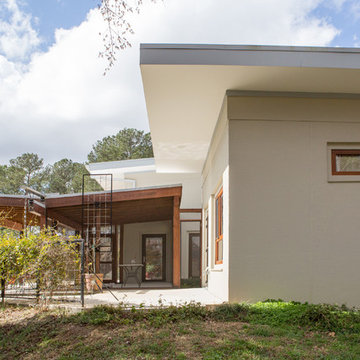
Deep sheltering roof overhangs keep the house cool in summer and also protect the windows and exterior walls from excess rain. ©Iman Woods
ローリーにあるお手頃価格の小さなモダンスタイルのおしゃれな家の外観 (コンクリートサイディング) の写真
ローリーにあるお手頃価格の小さなモダンスタイルのおしゃれな家の外観 (コンクリートサイディング) の写真
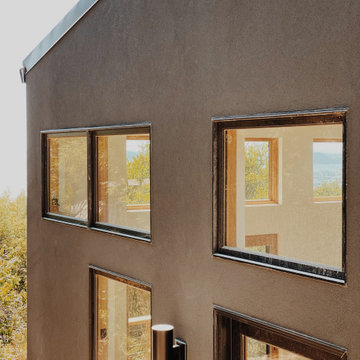
photo by Designer Mason St. Peter
サンフランシスコにあるラグジュアリーな中くらいなモダンスタイルのおしゃれな家の外観 (漆喰サイディング) の写真
サンフランシスコにあるラグジュアリーな中くらいなモダンスタイルのおしゃれな家の外観 (漆喰サイディング) の写真
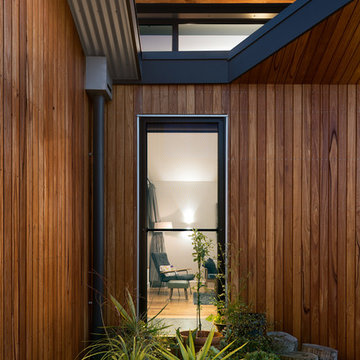
Northcote Solar Home is a beautiful house designed for a young family to grow up in. The design focuses on the client brief for a sustainable home that allows for a flexible, evolving family life. Living spaces and bedrooms all receive north light, and a central courtyard allows views to garden spaces from throughout the whole home. In addition, the courtyard affords great connectivity between spaces within the home, so while inhabitants might be undertaking separate activities, they may still be 'together'.
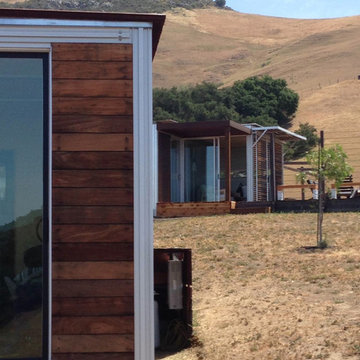
k4 with interior bathroom in foreground with k3 with attached bath in background.
サンルイスオビスポにある小さなモダンスタイルのおしゃれな家の外観の写真
サンルイスオビスポにある小さなモダンスタイルのおしゃれな家の外観の写真
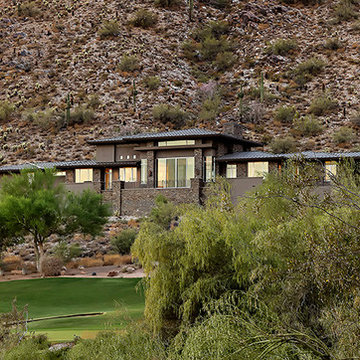
Recently completed project in the base the McDowell Mountains (Greater DC Ranch area). Prairie style architecture influenced by the early work of FLW. This home forms a union with its site by preserving is native landscape around the perimeter. The home is a stretched rectangle so as to conform to the contours of the mountain and touch gently on this hill side site. The biggest design challenge was to provide for firetruck access and space for the vehicle to turn around and go back down the hill. The home has incredible views of North Scottsdale, and one can see small jets landing and taking off from the Scottsdale airpot.
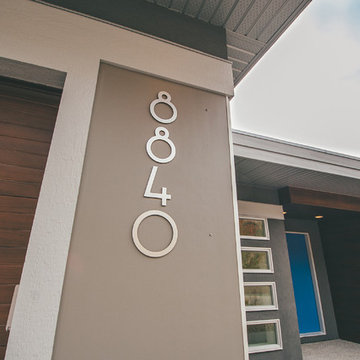
Joe's View Photography
バンクーバーにある高級な中くらいなモダンスタイルのおしゃれな家の外観 (混合材サイディング、マルチカラーの外壁) の写真
バンクーバーにある高級な中くらいなモダンスタイルのおしゃれな家の外観 (混合材サイディング、マルチカラーの外壁) の写真
ブラウンのモダンスタイルの平屋の写真
8
