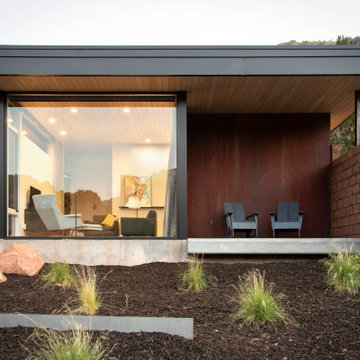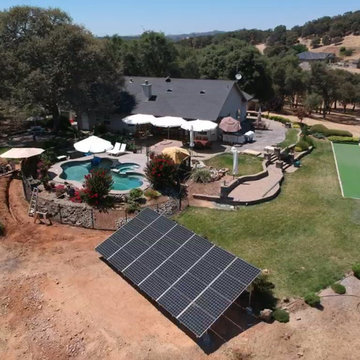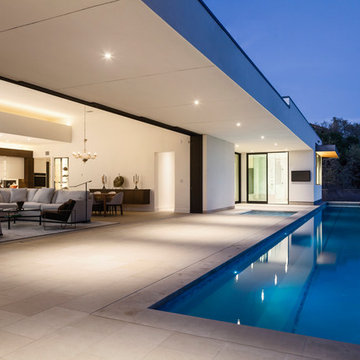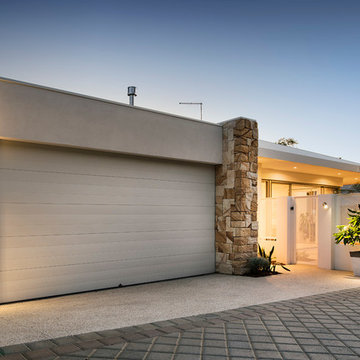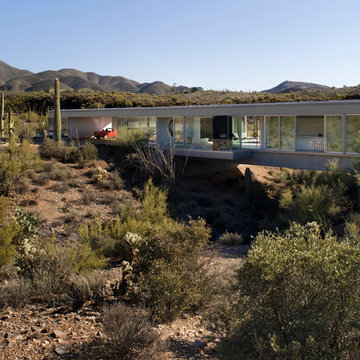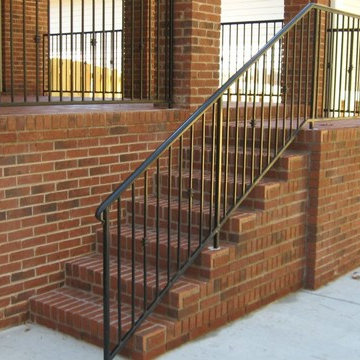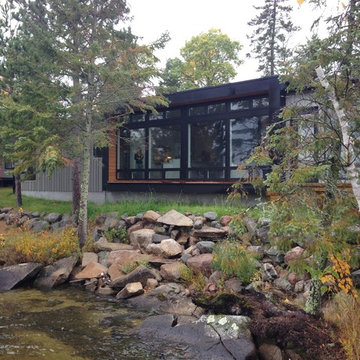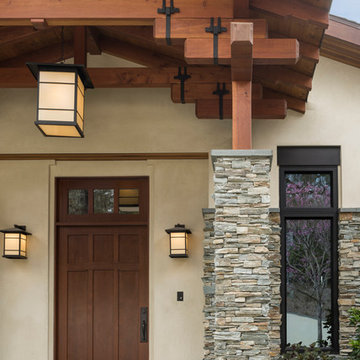ブラウンのモダンスタイルの平屋の写真
絞り込み:
資材コスト
並び替え:今日の人気順
写真 101〜120 枚目(全 664 枚)
1/4
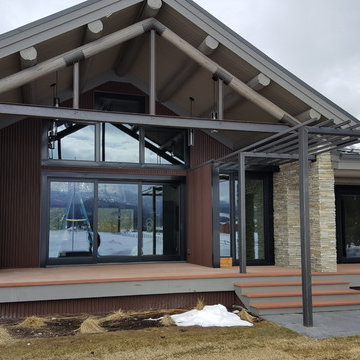
In this remodel, we gutted out the interior log truss supports and replaced them with steel channels, giving the house a more modern look. The Pergola was added to enhance the modern feel of the exterior. It features a sleek design and a cantilever support post on the end. The outside wood storage area was made to look like it continued through the wall to the inside. The trim around the wood storage, gas fireplace, and TV mounting area was spaced out from the rock for back lighting. Then, the project was left with a natural steel finish. Keeping with the modern theme, the electronic gate system was designed to have a very simple look.
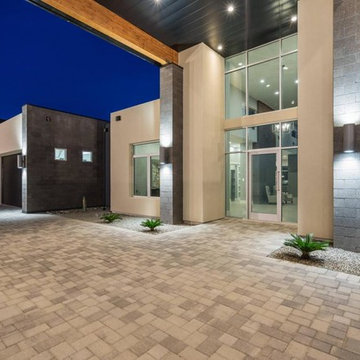
Beautiful front entry with a covered patio and recessed lighting.
フェニックスにあるラグジュアリーな巨大なモダンスタイルのおしゃれな家の外観 (石材サイディング) の写真
フェニックスにあるラグジュアリーな巨大なモダンスタイルのおしゃれな家の外観 (石材サイディング) の写真
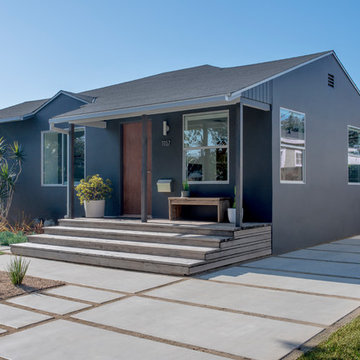
The existing house exterior was simplified and modernized by refinishing the stucco and removing all trim, but it maintains the essence of the original. Photo: Steve King.
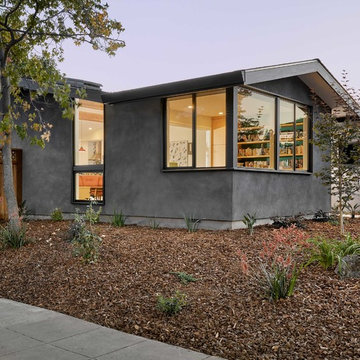
The corner window of the library provides ample light and contributes to the open feeling of the home.
サンフランシスコにある中くらいなモダンスタイルのおしゃれな家の外観 (漆喰サイディング、混合材屋根) の写真
サンフランシスコにある中くらいなモダンスタイルのおしゃれな家の外観 (漆喰サイディング、混合材屋根) の写真

Modern Home Los Altos with cedar siding built to PassivHaus standards (extremely energy-efficient)
サンフランシスコにあるモダンスタイルのおしゃれな家の外観 (混合材サイディング) の写真
サンフランシスコにあるモダンスタイルのおしゃれな家の外観 (混合材サイディング) の写真
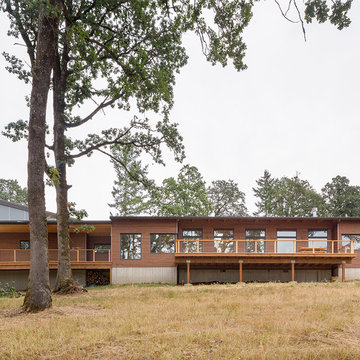
The sloping site for this modest, two-bedroom house provides views through an oak savanna to Oregon’s Yamhill Valley and the Coastal Mountain Range. Our clients asked for a simple, modern, comfortable house that took advantage of both close and distant views. It’s long bar-shaped plan allows for views from each space, maximum day-lighting and natural ventilation. Centered in the bar is the great room, which includes the living, dining, and kitchen spaces. To one side is a large deck and a terrace off the other. The material palette is simple: beams, windows, doors, and cabinets are all Douglas Fir and the floors are all either hardwood or slate.
Josh Partee Architectural Photographer
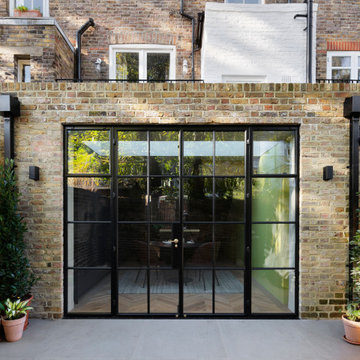
The renovation and rear extension to a lower ground floor of a 4 storey Victorian Terraced house in Hampstead Conservation Area.
ロンドンにある高級な小さなモダンスタイルのおしゃれな家の外観 (レンガサイディング、タウンハウス) の写真
ロンドンにある高級な小さなモダンスタイルのおしゃれな家の外観 (レンガサイディング、タウンハウス) の写真
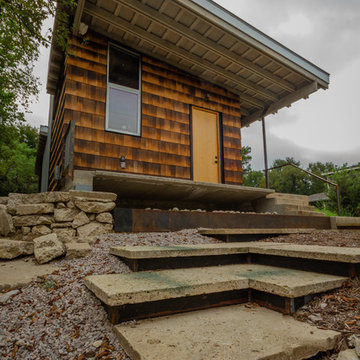
Careful use of intriguing materials and expansive daylighting create a warm, yet modern structure. Investigations in traditional material treatments leads to a blending, artfully-textured experience. Truly modern and clearly organized spaces become inviting, through this process.
East Austin, Texas.
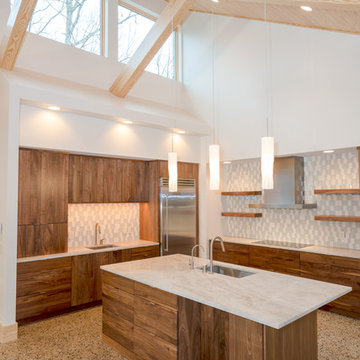
Project Overview:
This new build was designed by architect Jay Fulkerson and features both interior and exterior applications of our Pika-Pika siding with a traditional white oil stain prefinish. General Contractor was Jeff Hopper of Hopper Construction of Hillsborough, NC, with support from McLendon Building.
Project Details:
Product: Shou Sugi Ban – Pika-Pika 1×6 select grade shiplap
Prefinish: Penofin Verde MIST
Application: Residential – Exterior
SF: 3600 SF
Designer: Jay Fulkerson
Builder: Jeff Hopper at Hopper Construction
Date: August 2018
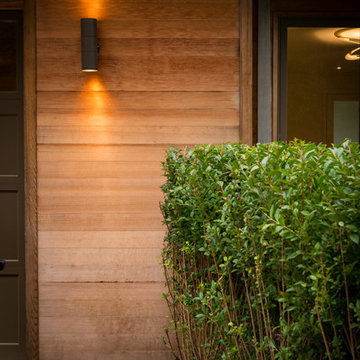
Clear all heart vertical grain cedar siding left to weather naturally.
*******************************************************************
Buffalo Lumber specializes in Custom Milled, Factory Finished Wood Siding and Paneling. We ONLY do real wood.Finished Wood Siding and Paneling. We ONLY do real wood.
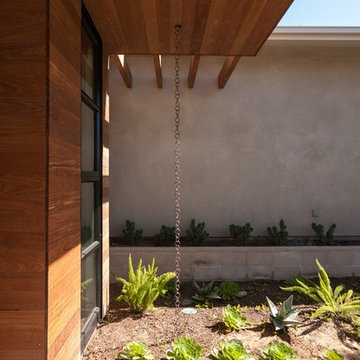
Photo: Tyler Van Stright, JLC Architecture
Architect: JLC Architecture
General Contractor: Naylor Construction
サンディエゴにあるラグジュアリーな中くらいなモダンスタイルのおしゃれな家の外観の写真
サンディエゴにあるラグジュアリーな中くらいなモダンスタイルのおしゃれな家の外観の写真
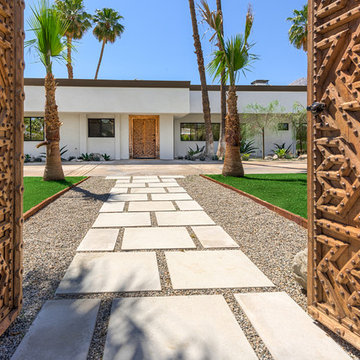
Modern Moroccan Estate in Little Tuscany Palm Springs, CA
©2013 Ketchum Photography for Neil Curry Realtor
他の地域にあるモダンスタイルのおしゃれな平屋の写真
他の地域にあるモダンスタイルのおしゃれな平屋の写真
ブラウンのモダンスタイルの平屋の写真
6
