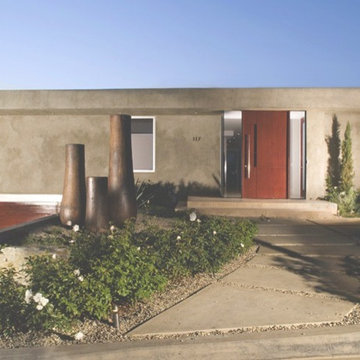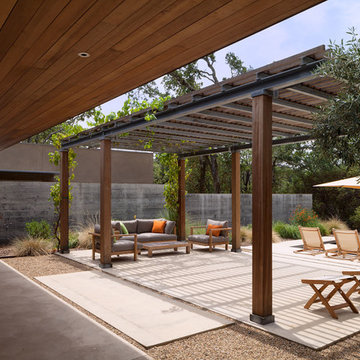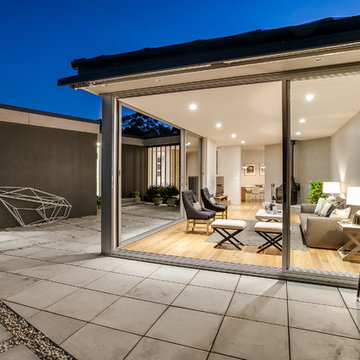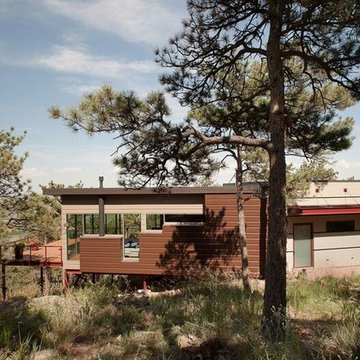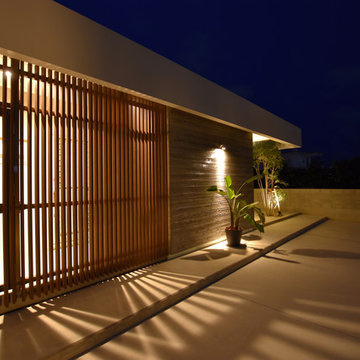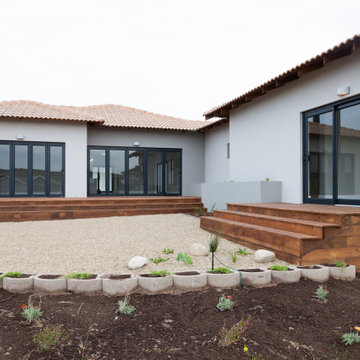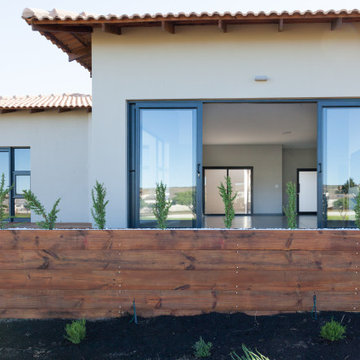ブラウンのモダンスタイルの平屋 (コンクリートサイディング) の写真
絞り込み:
資材コスト
並び替え:今日の人気順
写真 1〜20 枚目(全 28 枚)
1/5
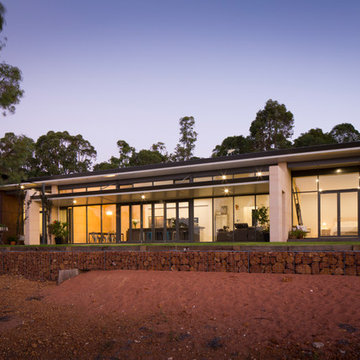
Architect designed family home with open plan & outdoor living set on rural property. Incorporates solar passive design with the latest construction materials and finishes including earth walls for thermal mass heating, insulated concrete walls (ICFs), structural insulated roof panels (SIPs), polished concrete slabs and bench tops,. This home will achieve a minimum 6.5 star energy rating despite the extensive use of glazing to the complete northern elevation which overlooks the clients property.
PHOTOGRAPHY: F22 Photography
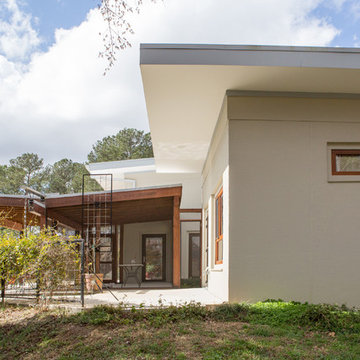
Deep sheltering roof overhangs keep the house cool in summer and also protect the windows and exterior walls from excess rain. ©Iman Woods
ローリーにあるお手頃価格の小さなモダンスタイルのおしゃれな家の外観 (コンクリートサイディング) の写真
ローリーにあるお手頃価格の小さなモダンスタイルのおしゃれな家の外観 (コンクリートサイディング) の写真
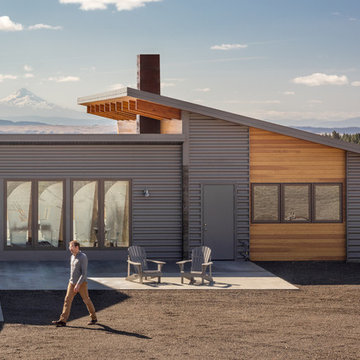
Corrugated steel siding, wood accent walls and a mountain view. Photo: Josh Partee
ポートランドにあるお手頃価格の中くらいなモダンスタイルのおしゃれな家の外観 (コンクリートサイディング) の写真
ポートランドにあるお手頃価格の中くらいなモダンスタイルのおしゃれな家の外観 (コンクリートサイディング) の写真
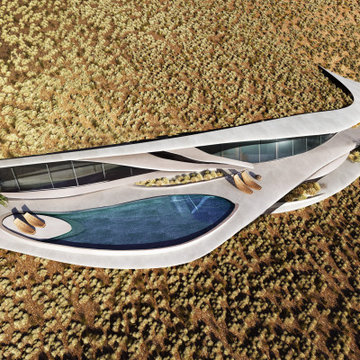
VILLA THEA is divine place for a luxury life on Zakynthos Island. Designed by architect Lucy Lago. The philosophy of the project is to find a balance between the architectural design and the environment. The villa has flowing natural forms, subtle curves in every line. Despite the construction of the building, the villa seems to float on the expanse of the mountain hill of the Keri region. The smoothness of the forms can be traced throughout the project, from the functional solution on the plan and ending with the terraces and the pool around the villa. This project has style and identity. The villa will be an expensive piece of jewelry placed in the vastness of nature. The architectural uniqueness and originality will make villa Thea special in the architectural portfolio of the whole world. Combining futurism with naturism is a step into the future. The use of modern technologies, ecological construction methods put the villa one step higher, and its significance is greater. It is possible to create the motives of nature and in the same time to touch the space theme on the Earth. Villa consists by open living, dining and kitchen area, 8 bedrooms, 7 bathrooms, gym, cellar, storage, big swimming pool, garden and parking areas. The interior of the villa is one piece with the entire architectural project designed by Lucy Lago. Organic shapes and curved, flowing lines are part of the space. For the interior, selected white, light shades, glass and reflective surfaces. All attention is directed to the panoramic sea view from the window. Beauty in every single detail, special attention to natural and artificial light. Green plants are the accents of the interior and remind us that we are on the wonderful island of Zakynthos.
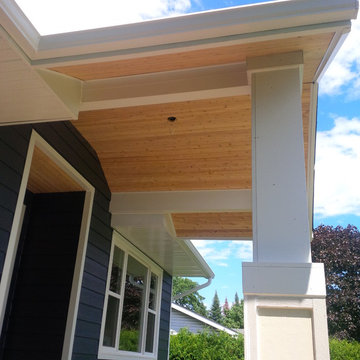
Love the transformation of this house in Stittsville! Amazing what new siding,soffit and fascia can do! This is James Hardie Siding in Deep Ocean! The front porch and the skirt on the deck is done in tongue and grove white cedar! Absolutely beautiful!
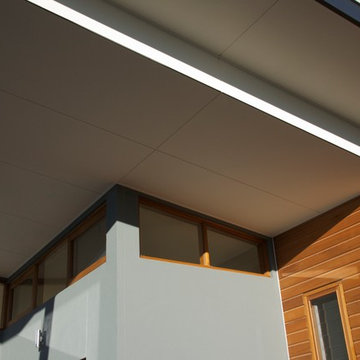
The soffit of the roof over the deck is lined with compressed fibrous cenent sheet.
Warwick O'Brien
アデレードにある高級な中くらいなモダンスタイルのおしゃれな家の外観 (コンクリートサイディング) の写真
アデレードにある高級な中くらいなモダンスタイルのおしゃれな家の外観 (コンクリートサイディング) の写真
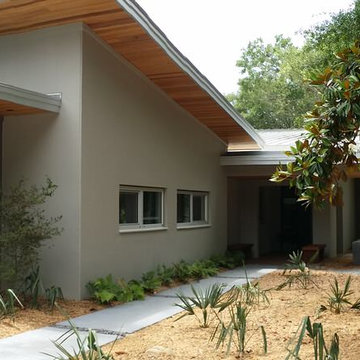
House Entrance with Garage facing the drive way
(Eurostar Fenestration LLC)
ウィルミントンにあるモダンスタイルのおしゃれな家の外観 (コンクリートサイディング) の写真
ウィルミントンにあるモダンスタイルのおしゃれな家の外観 (コンクリートサイディング) の写真
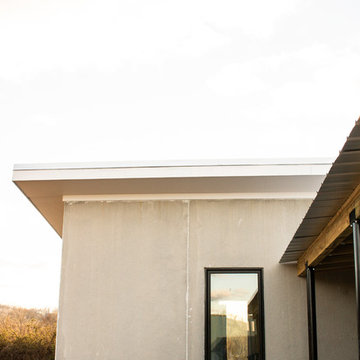
A custom concrete home on the Harpeth river in Tennessee.
Photos: www.carlinicole.com
ナッシュビルにあるモダンスタイルのおしゃれな家の外観 (コンクリートサイディング) の写真
ナッシュビルにあるモダンスタイルのおしゃれな家の外観 (コンクリートサイディング) の写真
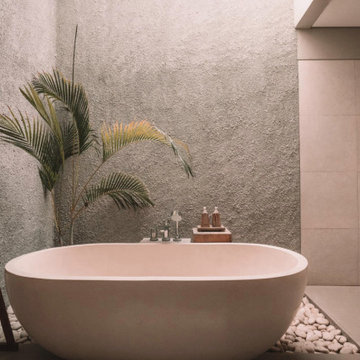
Designed and realized by WL3 Designs, The Albero Respite is a paradigm of contemporary minimalist architecture, where serene simplicity meets functional elegance. Named after the Italian word for 'tree', the home pays homage to the solitary olive tree gracing its courtyard, symbolizing peace and resilience.
This single-story structure emerges from the landscape with clean lines and expansive glass facades that dissolve the barriers between indoor space and the natural world outside. White, the dominant hue, serves not just as a design choice but as a canvas for the play of light and shadow, changing with the sun’s whims.
WL3 Designs has meticulously crafted each element of The Albero Respite to embody the principles of sustainable design while providing a haven of tranquility.
The home's orientation and glazing are engineered to optimize natural light and promote passive heating and cooling, reducing the need for artificial climate control. It stands as a testament to the possibility of living in harmony with nature without forgoing modern luxury and comfort.
Designing for the desert requires in-depth understanding of the extreme temperatures that range here.
From freezing temperatures in the winter to blistering hot ones in the summer, the region contains every extreme, and the homes that are built in it must also. Rains and wind, endless sunshine, these are all elements that we considered when designing for this region.
In addition to using modern strategies, we referred to ancient design concepts embraced by native people for generations, combining the two to create modern homes in this timeless, desert environment.
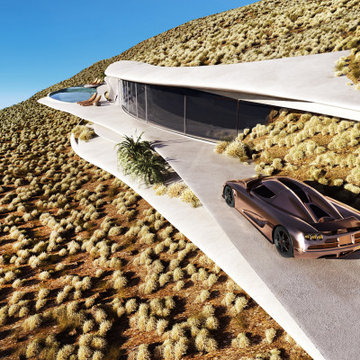
VILLA THEA is divine place for a luxury life on Zakynthos Island. Designed by architect Lucy Lago. The philosophy of the project is to find a balance between the architectural design and the environment. The villa has flowing natural forms, subtle curves in every line. Despite the construction of the building, the villa seems to float on the expanse of the mountain hill of the Keri region. The smoothness of the forms can be traced throughout the project, from the functional solution on the plan and ending with the terraces and the pool around the villa. This project has style and identity. The villa will be an expensive piece of jewelry placed in the vastness of nature. The architectural uniqueness and originality will make villa Thea special in the architectural portfolio of the whole world. Combining futurism with naturism is a step into the future. The use of modern technologies, ecological construction methods put the villa one step higher, and its significance is greater. It is possible to create the motives of nature and in the same time to touch the space theme on the Earth. Villa consists by open living, dining and kitchen area, 8 bedrooms, 7 bathrooms, gym, cellar, storage, big swimming pool, garden and parking areas. The interior of the villa is one piece with the entire architectural project designed by Lucy Lago. Organic shapes and curved, flowing lines are part of the space. For the interior, selected white, light shades, glass and reflective surfaces. All attention is directed to the panoramic sea view from the window. Beauty in every single detail, special attention to natural and artificial light. Green plants are the accents of the interior and remind us that we are on the wonderful island of Zakynthos.
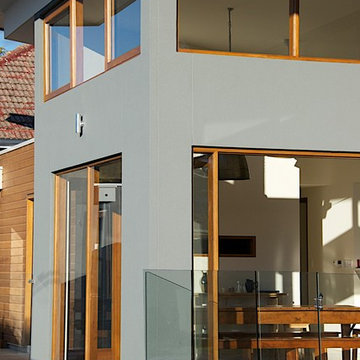
Doors from the dinin area open onto the timber entertaining deck.
Warwick O'Brien
アデレードにある高級な中くらいなモダンスタイルのおしゃれな家の外観 (コンクリートサイディング) の写真
アデレードにある高級な中くらいなモダンスタイルのおしゃれな家の外観 (コンクリートサイディング) の写真
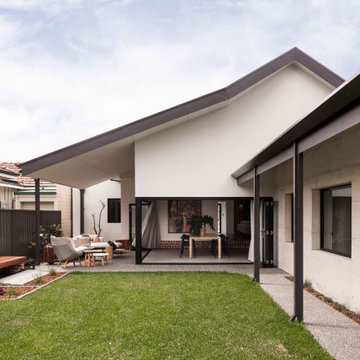
Major Renovation and Reuse Theme to existing residence
Architect: X-Space Architects
パースにある高級な中くらいなモダンスタイルのおしゃれな家の外観 (コンクリートサイディング) の写真
パースにある高級な中くらいなモダンスタイルのおしゃれな家の外観 (コンクリートサイディング) の写真
ブラウンのモダンスタイルの平屋 (コンクリートサイディング) の写真
1

