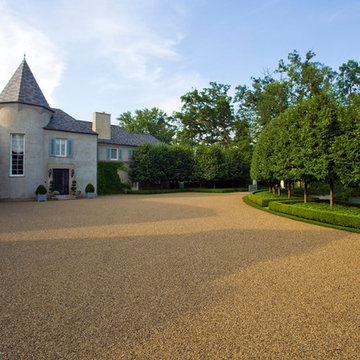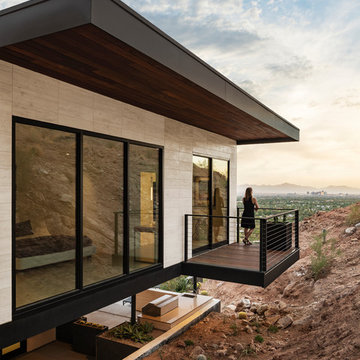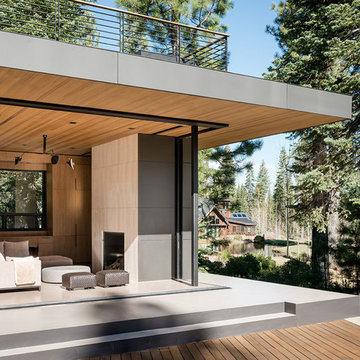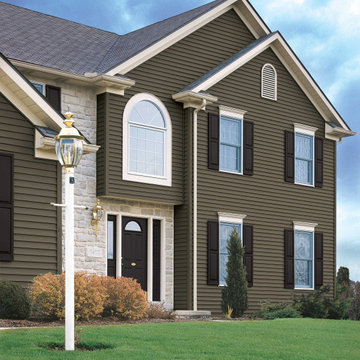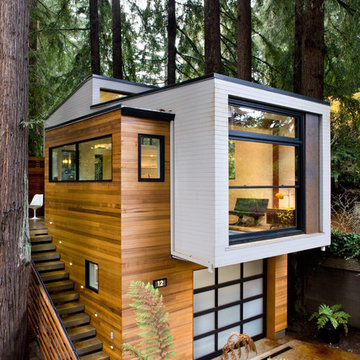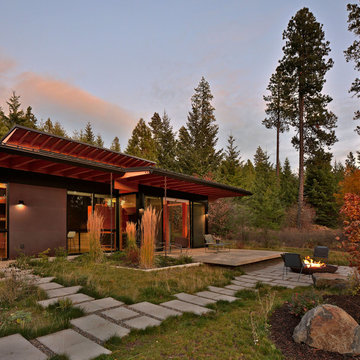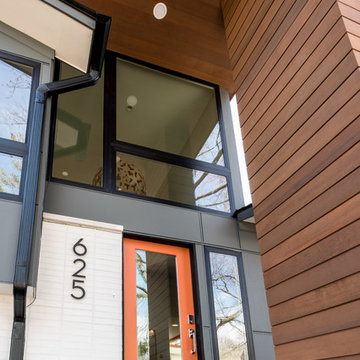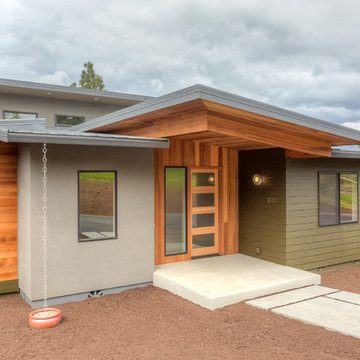ブラウンのモダンスタイルの家の外観の写真
絞り込み:
資材コスト
並び替え:今日の人気順
写真 1〜20 枚目(全 672 枚)
1/5

The brief for this project was for the house to be at one with its surroundings.
Integrating harmoniously into its coastal setting a focus for the house was to open it up to allow the light and sea breeze to breathe through the building. The first floor seems almost to levitate above the landscape by minimising the visual bulk of the ground floor through the use of cantilevers and extensive glazing. The contemporary lines and low lying form echo the rolling country in which it resides.

The front door is rotated off-axis from the entry catwalk. Two-story tall board-formed concrete walls are emphasized with windows extending across both floors. Exterior lights and fire sprinklers are built into the eaves.

A weekend getaway / ski chalet for a young Boston family.
24ft. wide, sliding window-wall by Architectural Openings. Photos by Matt Delphenich
ボストンにある小さなモダンスタイルのおしゃれな家の外観 (メタルサイディング) の写真
ボストンにある小さなモダンスタイルのおしゃれな家の外観 (メタルサイディング) の写真

The Mid Century Modern inspired York Street Residence is located in the semi-urban neighborhood of Denver Colorado's Washington Park. Efficient use of space and strong outdoor connections were controlling factors in this design and build project by West Standard.
Integration of indoor and outdoor living areas, as well as separation of public and private spaces was accomplished by designing the home around a central courtyard. Bordered by both kitchen and living area, the 450sf courtyard blends indoor and outdoor space through a pair of 15' folding doors.
The Energy Star rated home is clad in split-face block and fiber cement board at the front with the remainder clad in Colorado Beetle Kill Pine.
Xeriscape landscaping was selected to complement the homes minimalist design and promote sustainability. The landscape design features indigenous low-maintenance plants that require no irrigation. The design also incorporates artificial turf in the courtyard and backyard.
Photo Credit: John Payne, johnpaynestudios.com
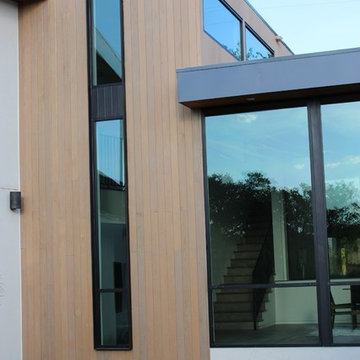
Steel frame made by Antara Iron Works.
Brodie Builders project
Made and installed by Antara Iron Works.
オースティンにあるラグジュアリーなモダンスタイルのおしゃれな家の外観の写真
オースティンにあるラグジュアリーなモダンスタイルのおしゃれな家の外観の写真
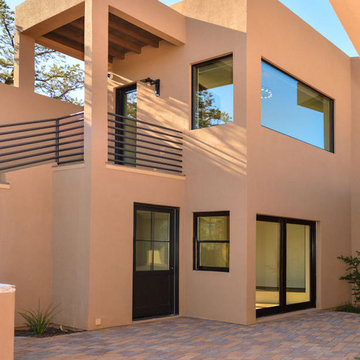
Rear court loggia and restroom with guest suite above
フェニックスにある高級な中くらいなモダンスタイルのおしゃれな家の外観 (漆喰サイディング、混合材屋根) の写真
フェニックスにある高級な中くらいなモダンスタイルのおしゃれな家の外観 (漆喰サイディング、混合材屋根) の写真
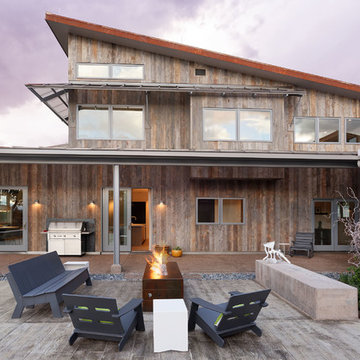
PHOTOS: Mountain Home Photo
CONTRACTOR: 3C Construction
Main level living: 1455 sq ft
Upper level Living: 1015 sq ft
Guest Wing / Office: 520 sq ft
Total Living: 2990 sq ft
Studio Space: 1520 sq ft
2 Car Garage : 575 sq ft
General Contractor: 3C Construction: Steve Lee
The client, a sculpture artist, and his wife came to J.P.A. only wanting a studio next to their home. During the design process it grew to having a living space above the studio, which grew to having a small house attached to the studio forming a compound. At this point it became clear to the client; the project was outgrowing the neighborhood. After re-evaluating the project, the live / work compound is currently sited in a natural protected nest with post card views of Mount Sopris & the Roaring Fork Valley. The courtyard compound consist of the central south facing piece being the studio flanked by a simple 2500 sq ft 2 bedroom, 2 story house one the west side, and a multi purpose guest wing /studio on the east side. The evolution of this compound came to include the desire to have the building blend into the surrounding landscape, and at the same time become the backdrop to create and display his sculpture.
“Jess has been our architect on several projects over the past ten years. He is easy to work with, and his designs are interesting and thoughtful. He always carefully listens to our ideas and is able to create a plan that meets our needs both as individuals and as a family. We highly recommend Jess Pedersen Architecture”.
- Client
“As a general contractor, I can highly recommend Jess. His designs are very pleasing with a lot of thought put in to how they are lived in. He is a real team player, adding greatly to collaborative efforts and making the process smoother for all involved. Further, he gets information out on or ahead of schedule. Really been a pleasure working with Jess and hope to do more together in the future!”
Steve Lee - 3C Construction
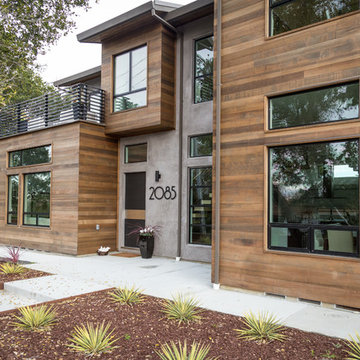
The custom front door is from the Oikos Synua collection with a black wood finish.
Photo: Jenn Virskus / http://jenn.virskus.com/
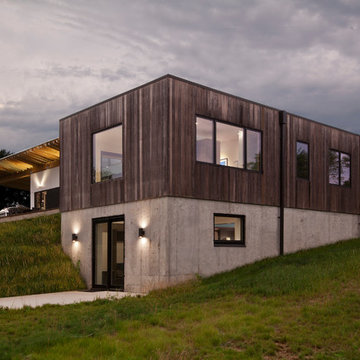
Southeast Elevation: Wing-roof shelters main living space and Airstream dock while bedroom wing anchors the right side at New Modern House 1 (Zionsville, IN) - Design + Photography: HAUS | Architecture For Modern Lifestyles - Construction Management: WERK | Building Modern
ブラウンのモダンスタイルの家の外観の写真
1

