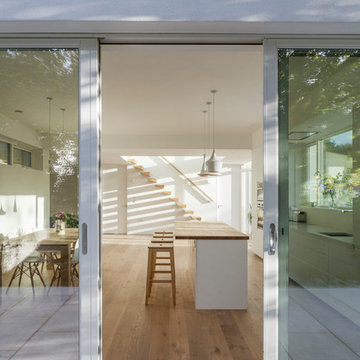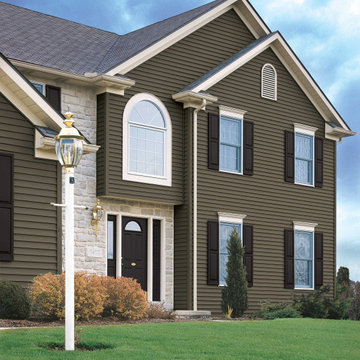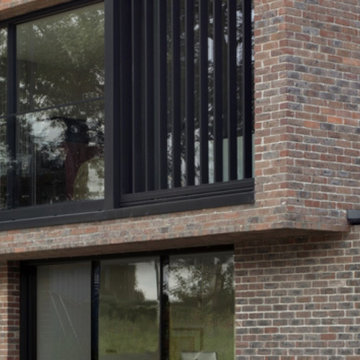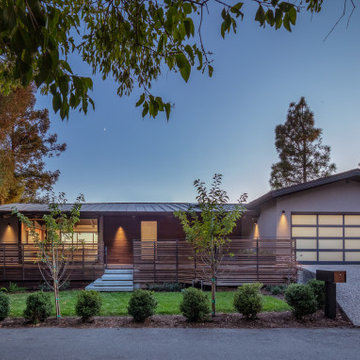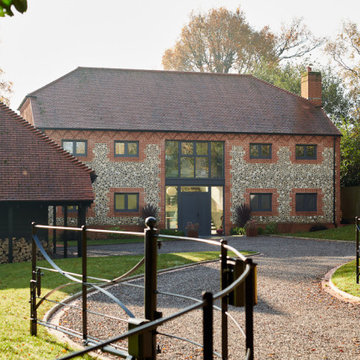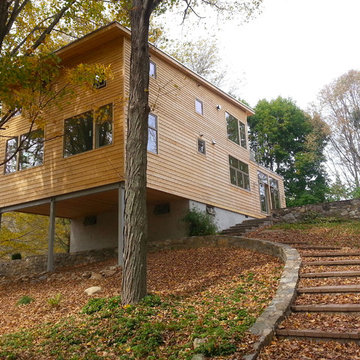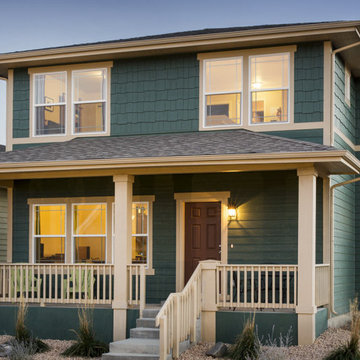お手頃価格のブラウンのモダンスタイルの家の外観の写真
絞り込み:
資材コスト
並び替え:今日の人気順
写真 1〜20 枚目(全 91 枚)
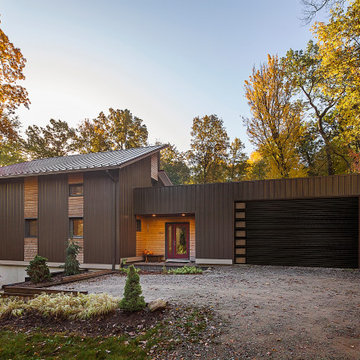
photography by Jeff Garland
デトロイトにあるお手頃価格の中くらいなモダンスタイルのおしゃれな家の外観 (混合材サイディング) の写真
デトロイトにあるお手頃価格の中くらいなモダンスタイルのおしゃれな家の外観 (混合材サイディング) の写真
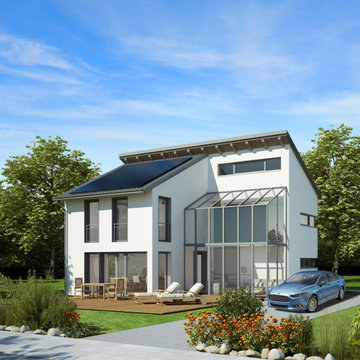
Ultra Modern Contemporary Concept Home with Solar Panels, EV Charging and Whole Home Battery Backup Systems. This model home has become a reality for hundreds of homeowners across the US, with the amazing solar technology we have available. Simple, robust, and now more cost effective than ever, we modernize the energy profile of homes in USA and Canada bringing beauty and sustainability to customers' homes.
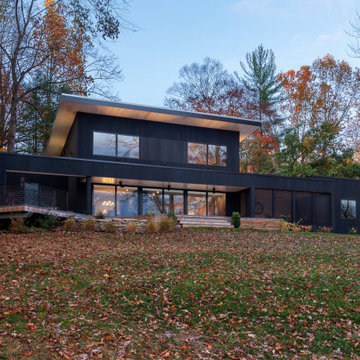
Existing 1970s cottage transformed into modern lodge - view from lakeside - HLODGE - Unionville, IN - Lake Lemon - HAUS | Architecture For Modern Lifestyles (architect + photographer) - WERK | Building Modern (builder)
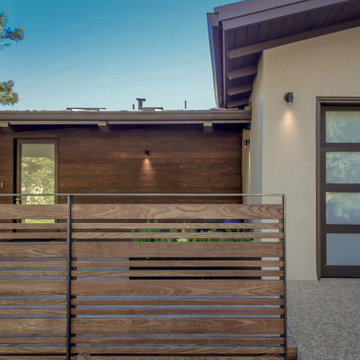
Street view detail of slatted wood screening rail, glass garage and main entry door.
サンフランシスコにあるお手頃価格の中くらいなモダンスタイルのおしゃれな家の外観の写真
サンフランシスコにあるお手頃価格の中くらいなモダンスタイルのおしゃれな家の外観の写真
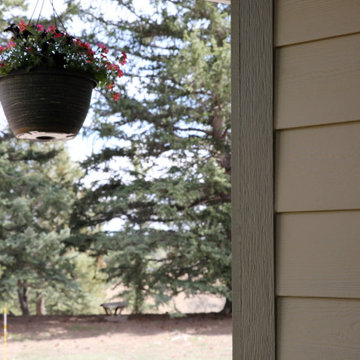
This Parker home was built in 1970 with the original owners still living there. This impressive ranch home had been maintained over the years. But any home will need new siding after 50 years. The home had T1-11 siding which was in need of replacement. For those of you who don’t know, T1-11 is a compressed engineered wood, like plywood, that is installed vertically in sheets. The homeowner trusted Colorado Siding Repair with this extensive exterior renovation. We included Rigid Foam Insulation Board in areas that needed it and we installed HardiePlank in the courtyard to make the whole exterior remodel complete.
Colorado Siding Repair installed James Hardie Color Plus lap siding in Khaki Brown with trim in Timber Bark. The homeowner also had us replace all their gutters and downspouts in this upgrade. What do you think of the new look?
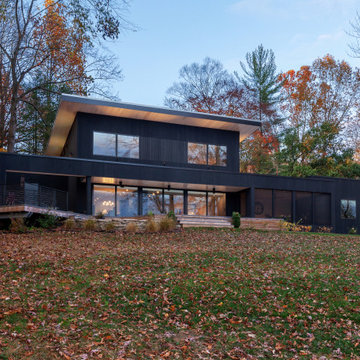
Lakeside view of major renovation project at Lake Lemon in Unionville, IN - HAUS | Architecture For Modern Lifestyles - Christopher Short - Derek Mills - WERK | Building Modern
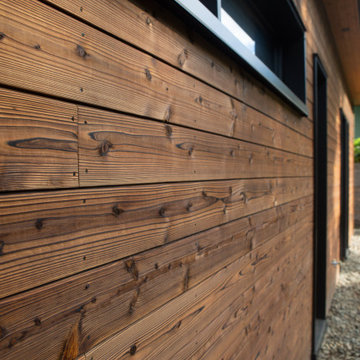
Project Overview:
The project is a single-family new construction project with insulation and mechanical design to be energy self-sufficient. Owner opted to use Gendai yakisugi (shou sugi ban) without any prefinish to enjoy the wood’s natural patina.
Product: Gendai 1×6 select grade shiplap
Prefinish: UNOILED
Application: Residential – Exterior
SF: 2000SF
Date: March 2018
Location: Lake Oswego, OR
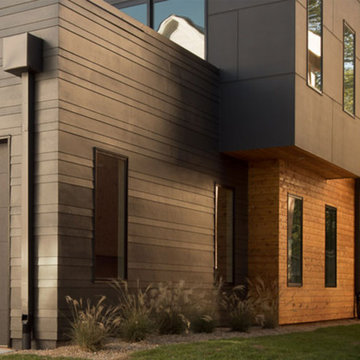
Side View.
Home designed by Hollman Cortes
ATLCAD Architectural Services.
アトランタにあるお手頃価格の中くらいなモダンスタイルのおしゃれな家の外観 (混合材サイディング、混合材屋根) の写真
アトランタにあるお手頃価格の中くらいなモダンスタイルのおしゃれな家の外観 (混合材サイディング、混合材屋根) の写真
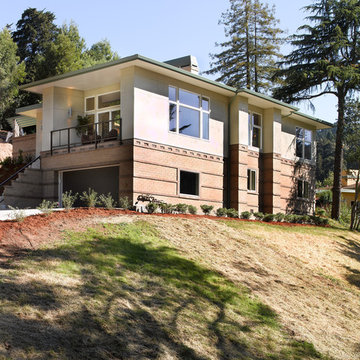
Structural: FTF Engineering
Photo: Ken Gutmaker
サンフランシスコにあるお手頃価格の中くらいなモダンスタイルのおしゃれな家の外観 (混合材サイディング) の写真
サンフランシスコにあるお手頃価格の中くらいなモダンスタイルのおしゃれな家の外観 (混合材サイディング) の写真
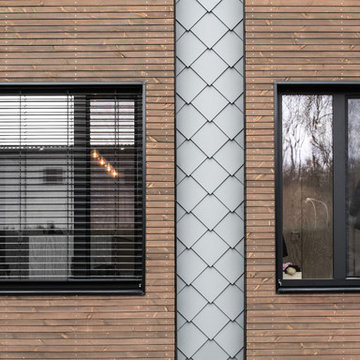
Anbau von zwei zusätzlichen, haushohen Gauben, Ausbau des Dachgeschosses
Fotos Markus Vogt, Eddie Klotz, Jürgen Lehmeier
他の地域にあるお手頃価格の中くらいなモダンスタイルのおしゃれな家の外観の写真
他の地域にあるお手頃価格の中くらいなモダンスタイルのおしゃれな家の外観の写真
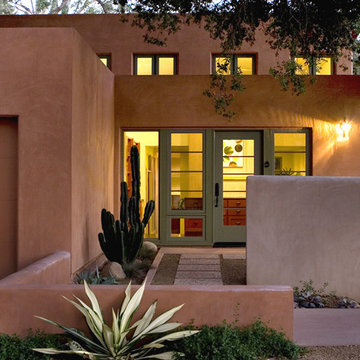
Ojai House - Entrance Courtyard.
New contemporary house, open to the landscape, with a southwest flavor. High ceilings and windows provide light, tree views and air.
Landscape design by Studio Landscape.
Construction by Loomis Construction.
Photo by Skye Moorhead, all rights reserved.
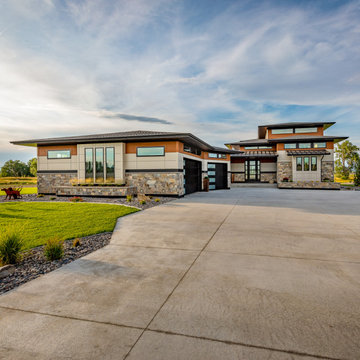
Billings Parade of Home Winner 2019
グランドラピッズにあるお手頃価格の中くらいなモダンスタイルのおしゃれな家の外観 (メタルサイディング) の写真
グランドラピッズにあるお手頃価格の中くらいなモダンスタイルのおしゃれな家の外観 (メタルサイディング) の写真
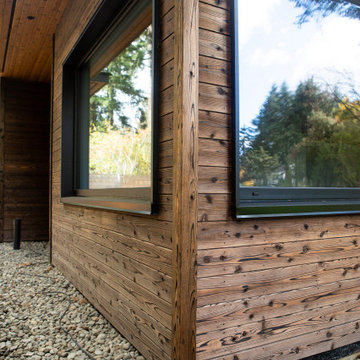
Project Overview:
The project is a single-family new construction project with insulation and mechanical design to be energy self-sufficient. Owner opted to use Gendai yakisugi (shou sugi ban) without any prefinish to enjoy the wood’s natural patina.
Product: Gendai 1×6 select grade shiplap
Prefinish: UNOILED
Application: Residential – Exterior
SF: 2000SF
Date: March 2018
Location: Lake Oswego, OR
お手頃価格のブラウンのモダンスタイルの家の外観の写真
1
