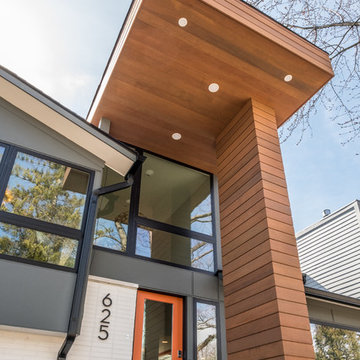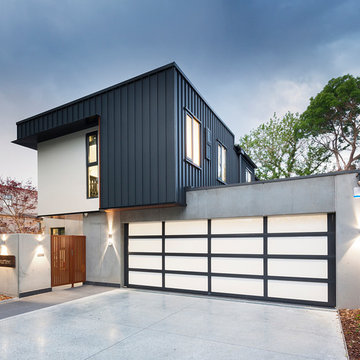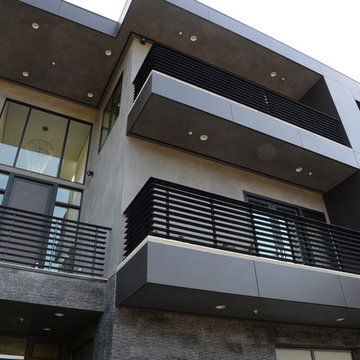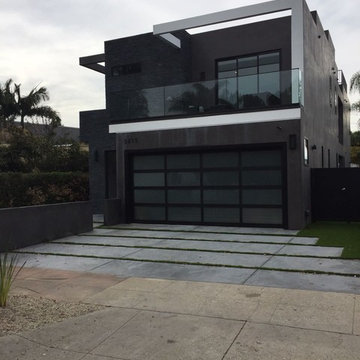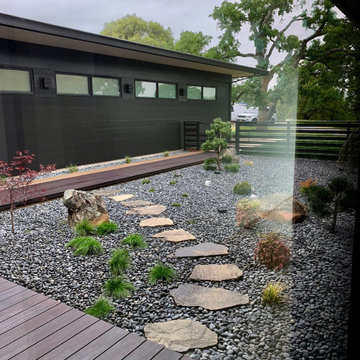高級なモダンスタイルの家の外観 (混合材屋根) の写真
絞り込み:
資材コスト
並び替え:今日の人気順
写真 61〜80 枚目(全 894 枚)
1/4
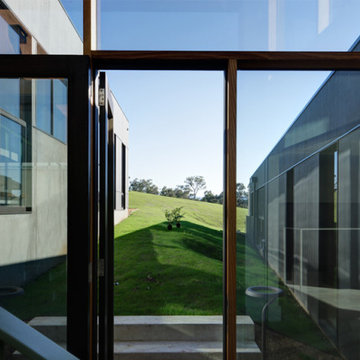
The inner courtyards act as a cooling and shading mechanism in summer as well as bringing the landscape and surrounding paddocks into the heart of the home.
Materials have been locally sourced in order to compliment the rural glow of the paddocks, red clay soil and cattle of the abutting landscape.
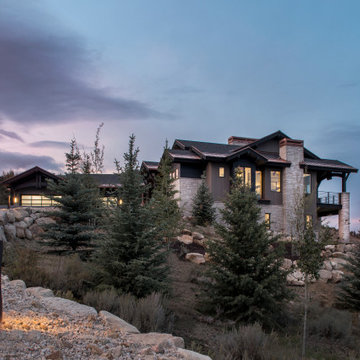
Mountain Modern Exterior faced with Natural Stone and Wood Materials.
ソルトレイクシティにある高級なモダンスタイルのおしゃれな家の外観 (石材サイディング、混合材屋根、縦張り) の写真
ソルトレイクシティにある高級なモダンスタイルのおしゃれな家の外観 (石材サイディング、混合材屋根、縦張り) の写真
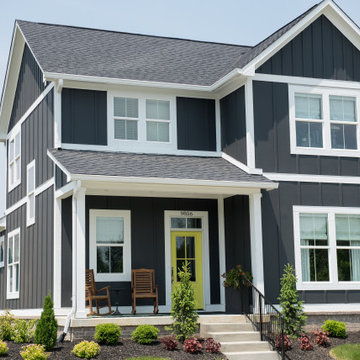
Dark kitchen cabinets, a glossy fireplace, metal lights, foliage-printed wallpaper; and warm-hued upholstery — this new build-home is a balancing act of dark colors with sunlit interiors.
Project completed by Wendy Langston's Everything Home interior design firm, which serves Carmel, Zionsville, Fishers, Westfield, Noblesville, and Indianapolis.
For more about Everything Home, click here: https://everythinghomedesigns.com/
To learn more about this project, click here:
https://everythinghomedesigns.com/portfolio/urban-living-project/
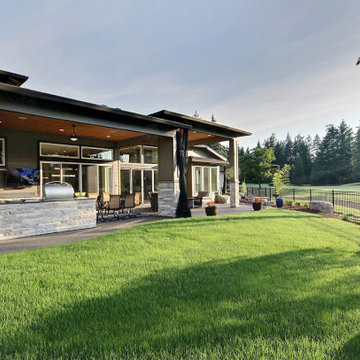
This Modern Multi-Level Home Boasts Master & Guest Suites on The Main Level + Den + Entertainment Room + Exercise Room with 2 Suites Upstairs as Well as Blended Indoor/Outdoor Living with 14ft Tall Coffered Box Beam Ceilings!
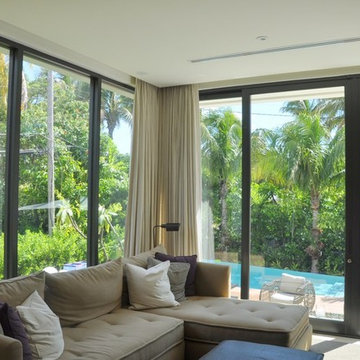
Since 2001, our company has specialized in the supply and installation of impact/hurricane resistant windows & doors, shower enclosures, storefronts, glass divisions, the design of decorative glass and any architectural glazing product for residential and commercial applications.
We strive to fulfill our clients’ needs by offering high-quality custom-made products in a variety of colors, tints, textures, and finishes.

Inspired by wide, flat landscapes and stunning views, Prairie style exteriors embrace horizontal lines, low-pitched roofs, and natural materials. This stunning two-story Modern Prairie home is no exception. With a pleasing symmetrical shape and modern materials, this home is clean and contemporary yet inviting at the same time. A wide, welcoming covered front entry is located front and center, flanked by dual garages and a symmetrical roofline with two chimneys. Wide windows emphasize the flow between exterior and interior and offer a beautiful view of the surrounding landscape.
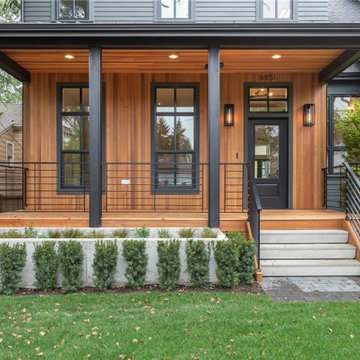
For the siding scope of work at this project we proposed the following labor and materials:
Tyvek House Wrap WRB
James Hardie Cement fiber siding and soffit
Metal flashing at head of windows/doors
Metal Z,H,X trim
Flashing tape
Caulking/spackle/sealant
Galvanized fasteners
Primed white wood trim
All labor, tools, and equipment to complete this scope of work.
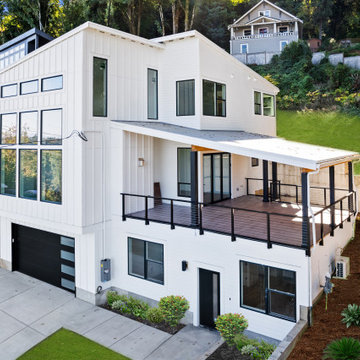
3 Story Hillside Home with ADU. With covered roof deck.
ポートランドにある高級なモダンスタイルのおしゃれな家の外観 (コンクリート繊維板サイディング、混合材屋根、縦張り) の写真
ポートランドにある高級なモダンスタイルのおしゃれな家の外観 (コンクリート繊維板サイディング、混合材屋根、縦張り) の写真
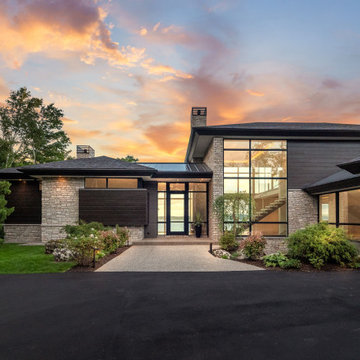
Nestled along the shore of Lake Michigan lies this modern and sleek outdoor living focused home. The intentional design of the home allows for views of the lake from all levels. The black trimmed floor-to-ceiling windows and overhead doors are subdivided into horizontal panes of glass, further reinforcing the modern aesthetic.
The rear of the home overlooks the calm waters of the lake and showcases an outdoor lover’s dream. The rear elevation highlights several gathering areas including a covered patio, hot tub, lakeside seating, and a large campfire space for entertaining.
This modern-style home features crisp horizontal lines and outdoor spaces that playfully offset the natural surrounding. Stunning mixed materials and contemporary design elements elevate this three-story home. Dark horinizoal siding and natural stone veneer are set against black windows and a dark hip roof with metal accents.
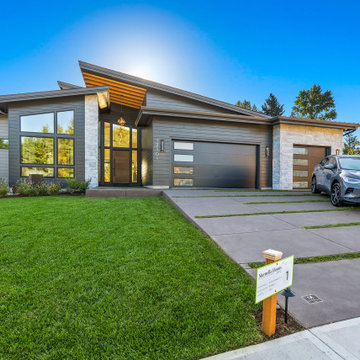
James Hardie "V" groove siding painted with Sherwin Williams Iron Ore. Cumulus Vantage 30 Eldorado Stone.
ポートランドにある高級なモダンスタイルのおしゃれな家の外観 (コンクリート繊維板サイディング、混合材屋根) の写真
ポートランドにある高級なモダンスタイルのおしゃれな家の外観 (コンクリート繊維板サイディング、混合材屋根) の写真
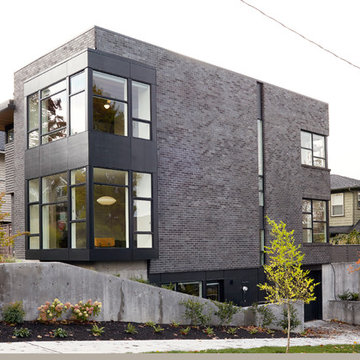
Primary exterior materials are charcoal color brick, fiber cement siding, and aluminum clad windows.
シアトルにある高級な小さなモダンスタイルのおしゃれな家の外観 (レンガサイディング、混合材屋根) の写真
シアトルにある高級な小さなモダンスタイルのおしゃれな家の外観 (レンガサイディング、混合材屋根) の写真

This luxurious white modern house in Malibu is a true gem. The white concrete exterior, glass windows, and matching blue pool create a warm and inviting atmosphere, while the Greek modern style adds a touch of elegance.
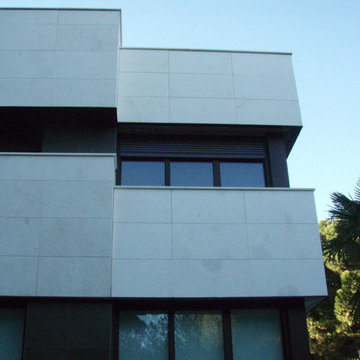
detalle de fachada ventilada con piedra caliza capri
マドリードにある高級なモダンスタイルのおしゃれな家の外観 (石材サイディング、混合材屋根) の写真
マドリードにある高級なモダンスタイルのおしゃれな家の外観 (石材サイディング、混合材屋根) の写真
高級なモダンスタイルの家の外観 (混合材屋根) の写真
4


