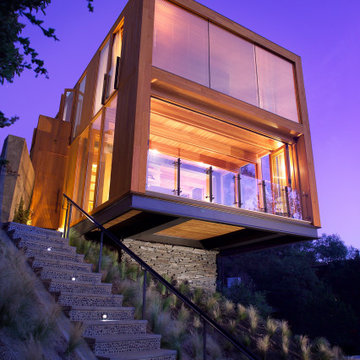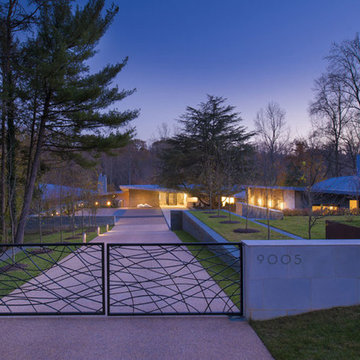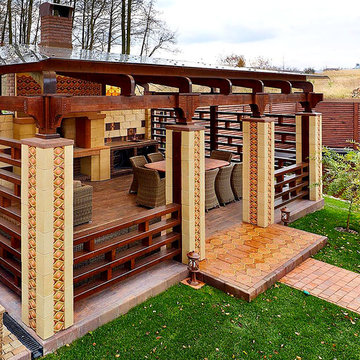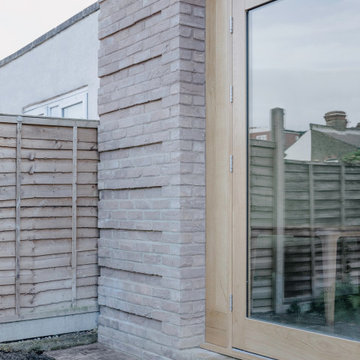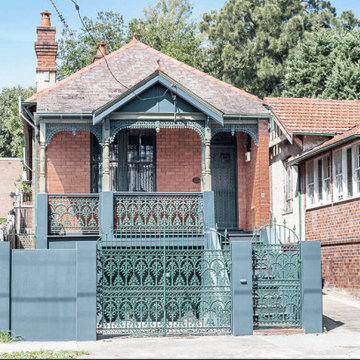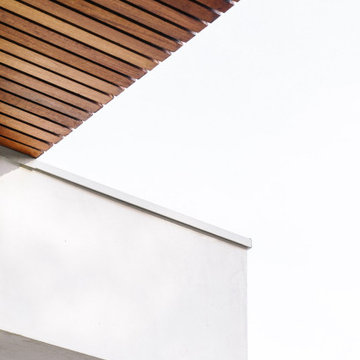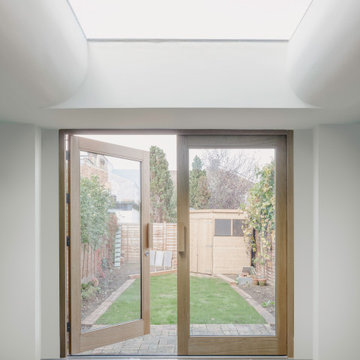高級なモダンスタイルの茶色い家 (混合材屋根) の写真
絞り込み:
資材コスト
並び替え:今日の人気順
写真 1〜20 枚目(全 45 枚)
1/5

Mountain Modern Exterior faced with Natural Stone and Wood Materials.
ソルトレイクシティにある高級なモダンスタイルのおしゃれな家の外観 (石材サイディング、混合材屋根、縦張り) の写真
ソルトレイクシティにある高級なモダンスタイルのおしゃれな家の外観 (石材サイディング、混合材屋根、縦張り) の写真
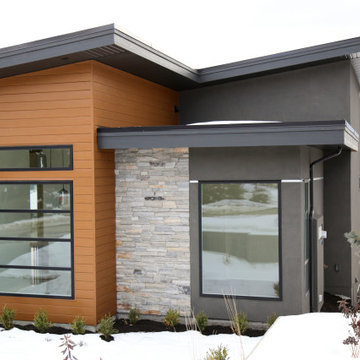
Mix of Materials used on this Modern West Coast Contemporary.
他の地域にある高級な中くらいなモダンスタイルのおしゃれな家の外観 (混合材サイディング、混合材屋根) の写真
他の地域にある高級な中くらいなモダンスタイルのおしゃれな家の外観 (混合材サイディング、混合材屋根) の写真
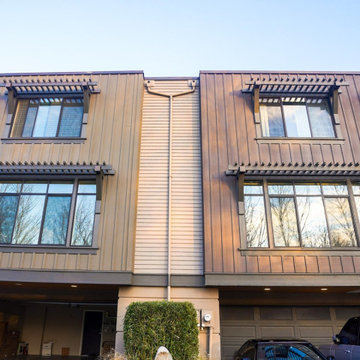
For this siding renovation, the new exterior features of the townhouse are made of deep earthy accent stucco that highlights the brown wood used as a siding panel extending to the back of the house. The house was also designed with a torch-down type of roof complementary to the stucco-Brownwood siding panel.
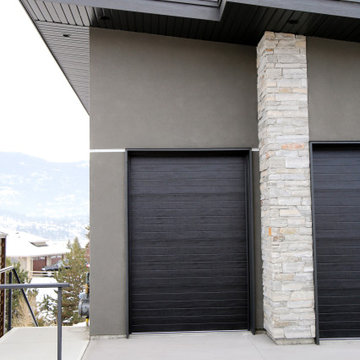
Mix of Materials used on this Modern West Coast Contemporary.
他の地域にある高級な中くらいなモダンスタイルのおしゃれな家の外観 (混合材サイディング、混合材屋根) の写真
他の地域にある高級な中くらいなモダンスタイルのおしゃれな家の外観 (混合材サイディング、混合材屋根) の写真
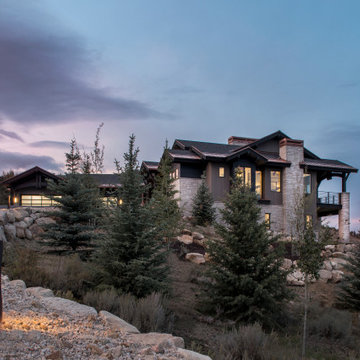
Mountain Modern Exterior faced with Natural Stone and Wood Materials.
ソルトレイクシティにある高級なモダンスタイルのおしゃれな家の外観 (石材サイディング、混合材屋根、縦張り) の写真
ソルトレイクシティにある高級なモダンスタイルのおしゃれな家の外観 (石材サイディング、混合材屋根、縦張り) の写真
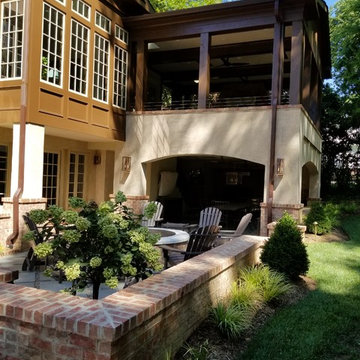
Rather than bring the outdoors in, why not bring the indoors out?
シャーロットにある高級なモダンスタイルのおしゃれな家の外観 (漆喰サイディング、混合材屋根) の写真
シャーロットにある高級なモダンスタイルのおしゃれな家の外観 (漆喰サイディング、混合材屋根) の写真
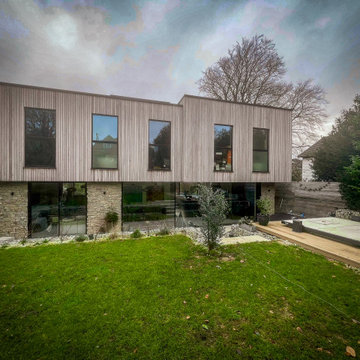
Although located in a suburban area of sevenoaks, the proposed additional storey and ground floor extension to this mid 20th century bungalow with original basement garage ensures the residents enjoy uninterrupted views of the neighnouring Kent countryside. To guarrantee a thermally efficient envelope, it was decided at an early stage to demolish the existing structure above the garage and replace it with a SIP structure. The result is a stunning, energy efficient timber and stone clad family home.
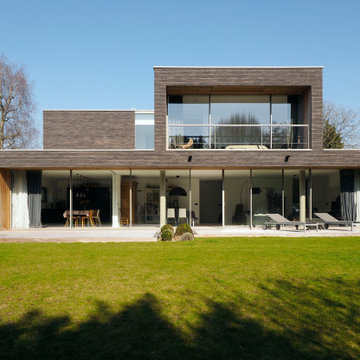
Le projet consiste en l'édification d'une maison unifamiliale individuelle.
Le projet s'inscrit dans la moitié Nord du terrain, proche de l'allée d'accès, afin de :
- limiter les emprises des voiries
- favoriser la surface des espaces verts
- favoriser l'orientation des façades au Sud
Le bâtiment s'implante sur la largeur du terrain pour augmenter la surface de façade au sud.
Il se décompose en une série de volumes simples. Le volume central est serti de volume bas volontairement allongés et étirés afin de créer une composition d'ensemble homogène et élégante.
Des dispositions favorisant la performance environnementale et les énergies renouvelables ont été mises en œuvre:
- système constructif favorisant le stockage de C02 et la performance thermique du bâtiment,
- fenêtres et portes fenêtres à isolation renforcée, compatibles bâtiment basse consommation,
- récupération des eaux pluviales pour l'utilisation domestique,
- chauffage par pompe à chaleur,
Ces dispositions ont influé sur le choix des matériaux de façade et notamment pour le système constructif qui nous oblige à déroger à l'article 11.
Les façades reprennent les matériaux locaux comme la brique terre cuite et le bois, mais dans une interprétation contemporaine et adaptée aux techniques constructives et réglementaires d'aujourd'hui.
Les matériaux de façades ont été limités à deux :
- une brique de parement en terre cuite de ton brun foncé posée à joints vifs.
- un bardage en bois d'essence durable, le cèdre rouge (Red Cedar), de ton gris argenté.
- un enduit minéral, blanc cassé, pour les pignons mitoyens du garage.
L'emploi de ces matériaux a été dicté par le mode constructif et dans un soucis de pérennité.
Les menuiseries de façades sont prévues en aluminium laqué, à rupture de pont thermique et triple vitrage isolant peu émissif dans un souci de pérennité et de performance thermique.
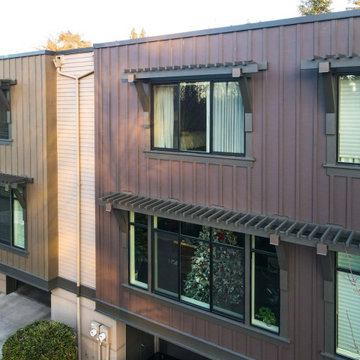
For this siding renovation, the new exterior features of the townhouse are made of deep earthy accent stucco that highlights the brown wood used as a siding panel extending to the back of the house. The house was also designed with a torch-down type of roof complementary to the stucco-Brownwood siding panel.
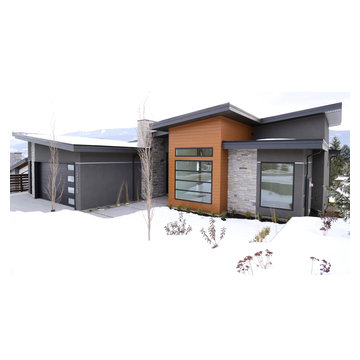
Mix of Materials used on this Modern West Coast Contemporary.
バンクーバーにある高級な中くらいなモダンスタイルのおしゃれな家の外観 (混合材サイディング、混合材屋根) の写真
バンクーバーにある高級な中くらいなモダンスタイルのおしゃれな家の外観 (混合材サイディング、混合材屋根) の写真
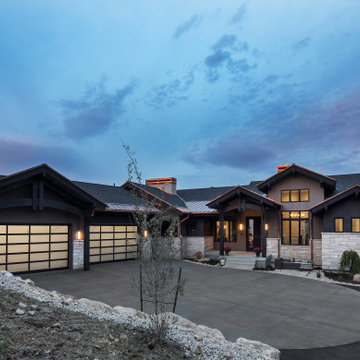
Mountain Modern Exterior faced with Natural Stone and Wood Materials.
ソルトレイクシティにある高級なモダンスタイルのおしゃれな家の外観 (石材サイディング、混合材屋根、縦張り) の写真
ソルトレイクシティにある高級なモダンスタイルのおしゃれな家の外観 (石材サイディング、混合材屋根、縦張り) の写真
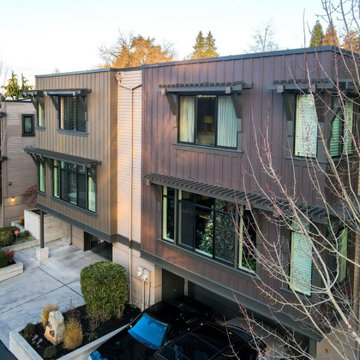
For this siding renovation, the new exterior features of the townhouse are made of deep earthy accent stucco that highlights the brown wood used as a siding panel extending to the back of the house. The house was also designed with a torch-down type of roof complementary to the stucco-Brownwood siding panel.
高級なモダンスタイルの茶色い家 (混合材屋根) の写真
1

