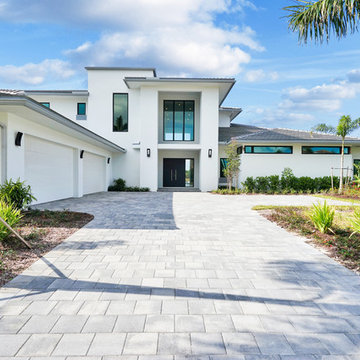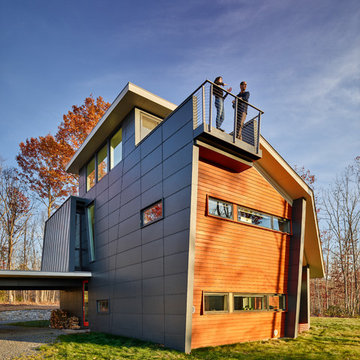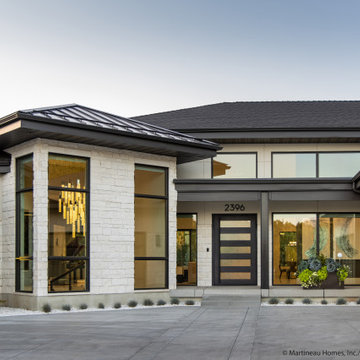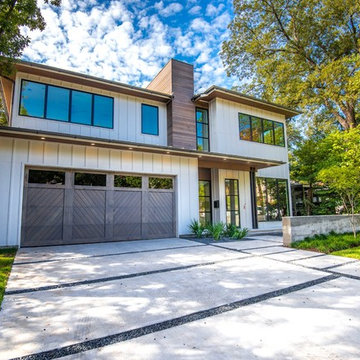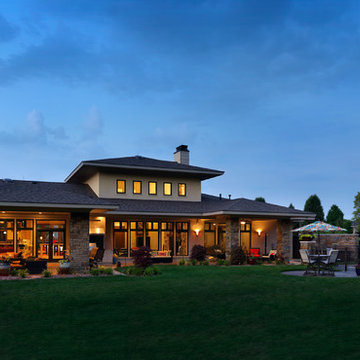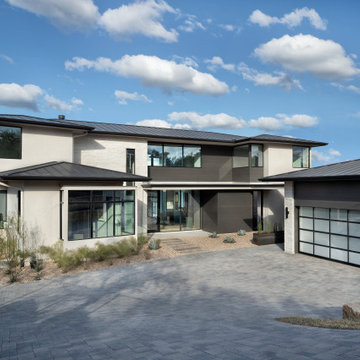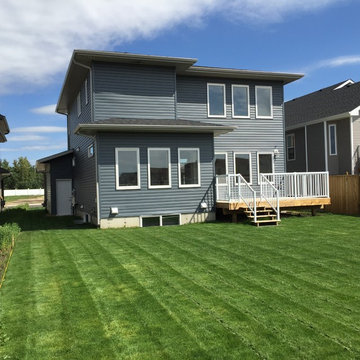高級なモダンスタイルの家の外観の写真
絞り込み:
資材コスト
並び替え:今日の人気順
写真 1〜20 枚目(全 1,123 枚)
1/5

AV Architects + Builders
Location: Tysons, VA, USA
The Home for Life project was customized around our client’s lifestyle so that he could enjoy the home for many years to come. Designed with empty nesters and baby boomers in mind, our custom design used a different approach to the disparity of square footage on each floor.
The main level measures out at 2,300 square feet while the lower and upper levels of the home measure out at 1000 square feet each, respectively. The open floor plan of the main level features a master suite and master bath, personal office, kitchen and dining areas, and a two-car garage that opens to a mudroom and laundry room. The upper level features two generously sized en-suite bedrooms while the lower level features an extra guest room with a full bath and an exercise/rec room. The backyard offers 800 square feet of travertine patio with an elegant outdoor kitchen, while the front entry has a covered 300 square foot porch with custom landscape lighting.
The biggest challenge of the project was dealing with the size of the lot, measuring only a ¼ acre. Because the majority of square footage was dedicated to the main floor, we had to make sure that the main rooms had plenty of natural lighting. Our solution was to place the public spaces (Great room and outdoor patio) facing south, and the more private spaces (Bedrooms) facing north.
The common misconception with small homes is that they cannot factor in everything the homeowner wants. With our custom design, we created an open concept space that features all the amenities of a luxury lifestyle in a home measuring a total of 4300 square feet.
Jim Tetro Architectural Photography

This modern new construction home was completed using James Hardie siding in varying exposures. The color is Cobblestone.
セントルイスにある高級なモダンスタイルのおしゃれな家の外観 (コンクリート繊維板サイディング) の写真
セントルイスにある高級なモダンスタイルのおしゃれな家の外観 (コンクリート繊維板サイディング) の写真
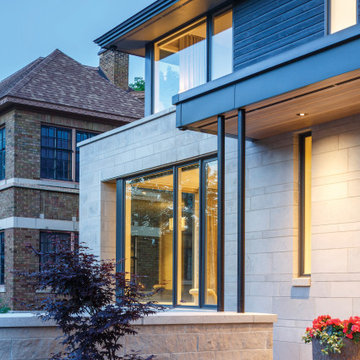
Sleek and modern home featuring Arriscraft Adaire® Limestone Sepia Fleuri, Medium Dressed and Split Face stone.
他の地域にある高級なモダンスタイルのおしゃれな家の外観 (混合材サイディング) の写真
他の地域にある高級なモダンスタイルのおしゃれな家の外観 (混合材サイディング) の写真
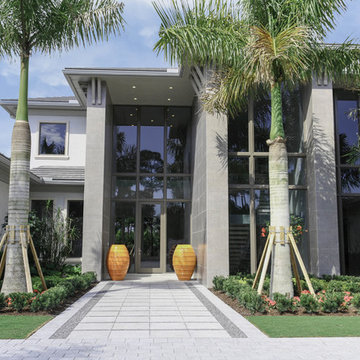
Beautiful landscape with a flat cement gray roof.
マイアミにある高級なモダンスタイルのおしゃれな家の外観 (コンクリートサイディング) の写真
マイアミにある高級なモダンスタイルのおしゃれな家の外観 (コンクリートサイディング) の写真
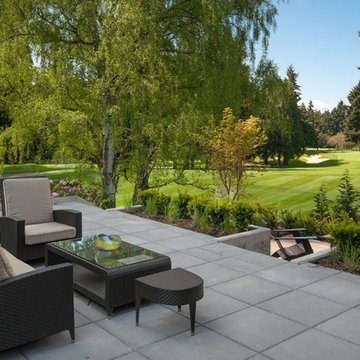
This estate is characterized by clean lines and neutral colors. With a focus on precision in execution, each space portrays calm and modern while highlighting a standard of excellency.

The centre piece of the works was a single storey ground floor extension that extended the kitchen and usable living space, whilst connecting the house with the garden thanks to the Grand Slider II aluminium sliding doors and a large fixed frame picture window.
Architect: Simon Whitehead Architects
Photographer: Bill Bolton
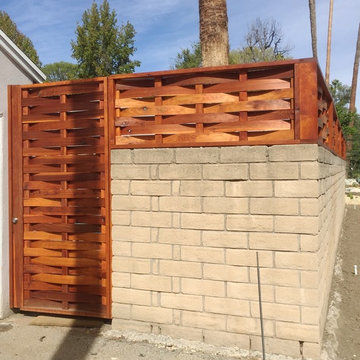
Woven wood fence, echoing a mid-century design. mKieley
ロサンゼルスにある高級な中くらいなモダンスタイルのおしゃれな家の外観 (漆喰サイディング) の写真
ロサンゼルスにある高級な中くらいなモダンスタイルのおしゃれな家の外観 (漆喰サイディング) の写真
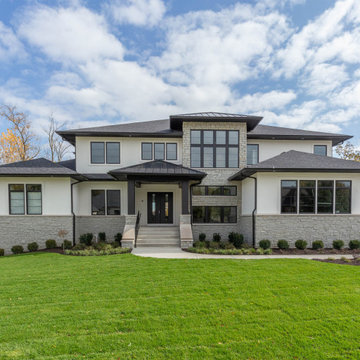
Modern Prairie style home design and built by Sigma Builders. Stone with dryvit.
インディアナポリスにある高級なモダンスタイルのおしゃれな家の外観 (混合材サイディング、混合材屋根) の写真
インディアナポリスにある高級なモダンスタイルのおしゃれな家の外観 (混合材サイディング、混合材屋根) の写真
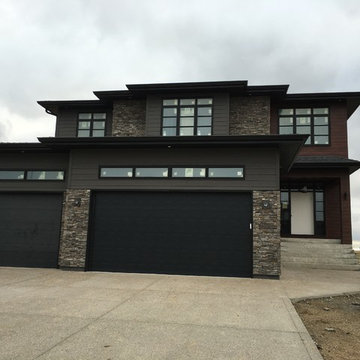
Custom build in Regina, Saskatchewan. James Hardie Siding with Steel Long Board at entry.
他の地域にある高級なモダンスタイルのおしゃれな家の外観 (コンクリート繊維板サイディング) の写真
他の地域にある高級なモダンスタイルのおしゃれな家の外観 (コンクリート繊維板サイディング) の写真
高級なモダンスタイルの家の外観の写真
1


