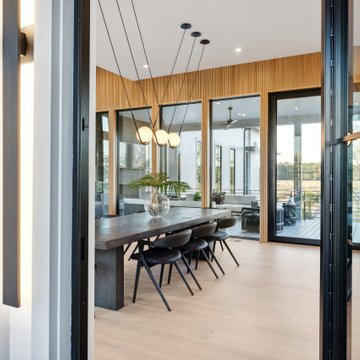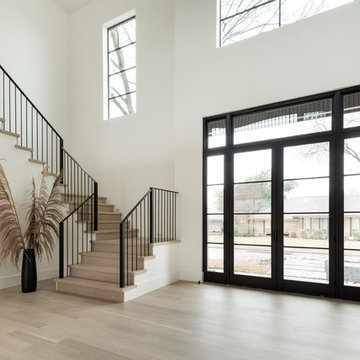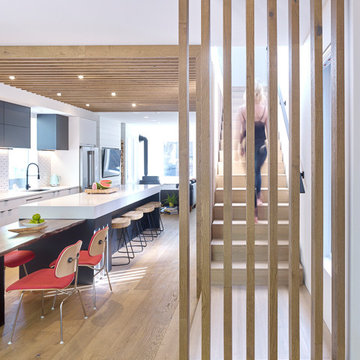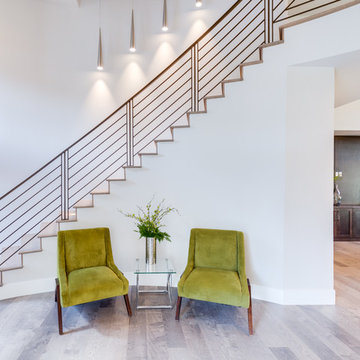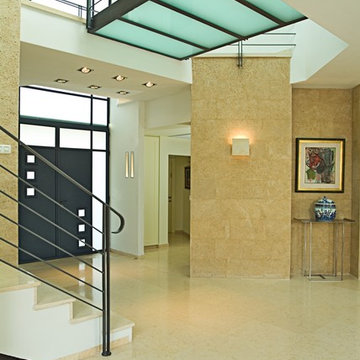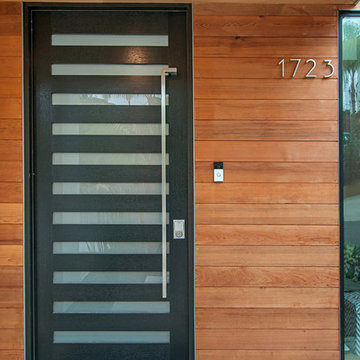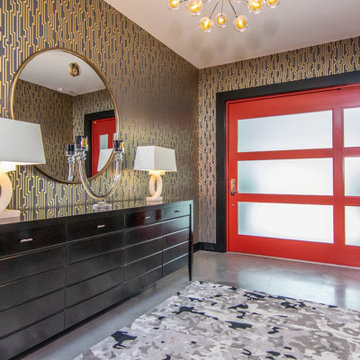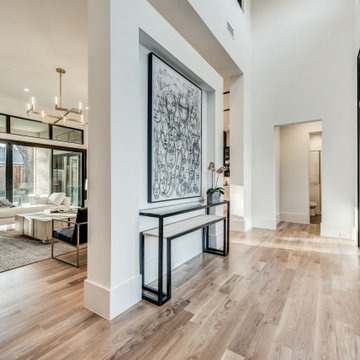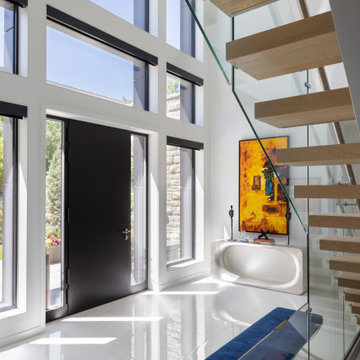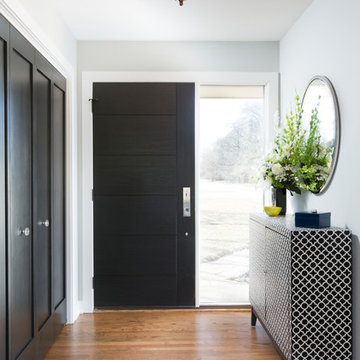モダンスタイルの玄関 (黒いドア、赤いドア) の写真
絞り込み:
資材コスト
並び替え:今日の人気順
写真 81〜100 枚目(全 1,619 枚)
1/4

Full lite glass aluminum door with sideline and transom to accommodate full potential of surrounding views and natural light.
他の地域にある広いモダンスタイルのおしゃれな玄関ドア (白い壁、コンクリートの床、黒いドア) の写真
他の地域にある広いモダンスタイルのおしゃれな玄関ドア (白い壁、コンクリートの床、黒いドア) の写真

© Andrew Pogue
デンバーにある高級な中くらいなモダンスタイルのおしゃれな玄関ドア (ベージュの壁、トラバーチンの床、黒いドア、ベージュの床) の写真
デンバーにある高級な中くらいなモダンスタイルのおしゃれな玄関ドア (ベージュの壁、トラバーチンの床、黒いドア、ベージュの床) の写真
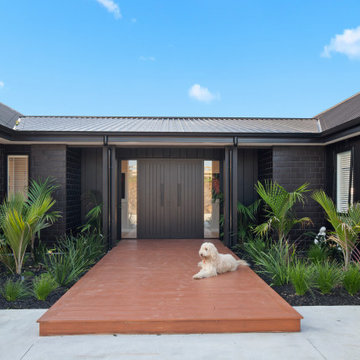
Our clients dog was super happy to pose for the photographer!
オークランドにあるモダンスタイルのおしゃれな玄関 (黒いドア) の写真
オークランドにあるモダンスタイルのおしゃれな玄関 (黒いドア) の写真
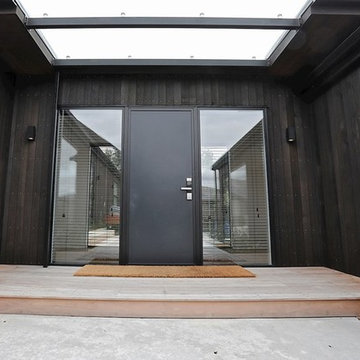
The expansive front entrance to the Wanaka feature home makes an impressive first impression.
他の地域にある広いモダンスタイルのおしゃれな玄関ドア (茶色い壁、濃色無垢フローリング、黒いドア、茶色い床) の写真
他の地域にある広いモダンスタイルのおしゃれな玄関ドア (茶色い壁、濃色無垢フローリング、黒いドア、茶色い床) の写真
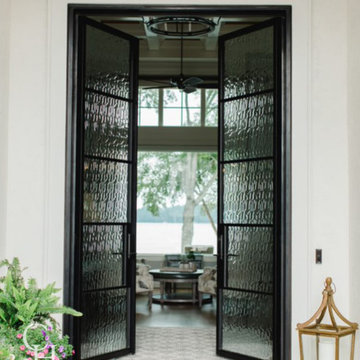
Curated with large textured glass window panels, custom line work, and minimalist hardware, this double door entryway is welcoming and completely bespoke.
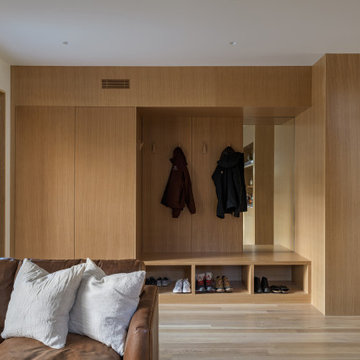
The 3 bed/2.5 bath home is situated on 3 levels, taking full advantage of the otherwise limited lot. Guests are welcomed into the home through a full-lite entry door, providing natural daylighting to the entry and front of the home. The modest living space persists in expanding its borders through large windows and sliding doors throughout the family home. Intelligent planning, thermally-broken aluminum windows, well-sized overhangs, and Selt external window shades work in tandem to keep the home’s interior temps and systems manageable and within the scope of the stringent PHIUS standards.
To ensure peak performance, the Boise Passive House utilized triple-pane glazing with the A5 aluminum window, Air-Lux Sliding door, and A7 swing door. Each product brings dynamic efficiency, further affirming an air-tight building envelope. The increased air-seals, larger thermal breaks, argon-filled glazing, and low-E glass, may be standard features for the Glo Series but they provide exceptional performance just the same.
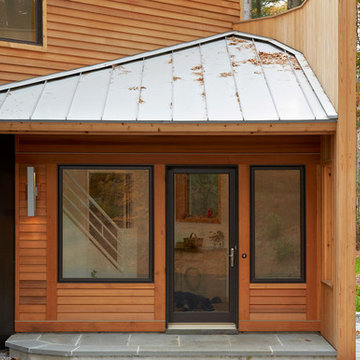
design:
Tim Hess, Design Principal
Justin Mello, Nathan Sawyer
all for DSA Architects
photographs: Charles Mayer photography and Tim Hess
photo-styling: Natalie Leighton
stone sculpture: Todd Fulshaw
paintings: Charles Mayer and Todd Fulshaw
Guest quarters for a big house on the Concord River, this project enlarges former studio space over a four-bay garage into a new four-bedroom ‘outpost’.
design challenges:
Convert Studio Apartment to 4-Bedroom Home without enlarging footprint of building. Keep costs minimal.
On the ground floor, both pre-existing eight- and twelve-foot tall halves of the former scheme remain in-place, as do the structural bones of two faceted ‘beaks’. The complex former roof was removed for its limited use of available floor area.
A single long shed now unifies the high East side of the house and its small private individual spaces with the wide-open shared space of the lower West Side. Aligned with the stair-tower extruded from a former beak, a childrens’ loft-library and two-sided fireplace conduct the East-West interface.

チャールストンにある巨大なモダンスタイルのおしゃれな玄関ドア (白い壁、磁器タイルの床、黒いドア、黒い床、塗装板張りの天井、塗装板張りの壁) の写真
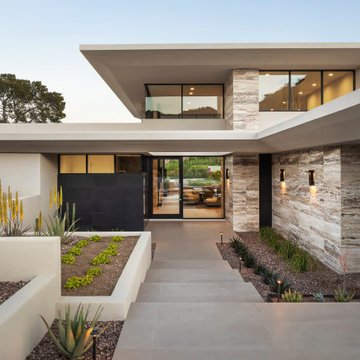
Windows and glass doors of varying heights allow the light in and provide for exceptional views of the desert landscape beyond.
Project Details // Razor's Edge
Paradise Valley, Arizona
Architecture: Drewett Works
Builder: Bedbrock Developers
Interior design: Holly Wright Design
Landscape: Bedbrock Developers
Photography: Jeff Zaruba
Travertine walls: Cactus Stone
https://www.drewettworks.com/razors-edge/
モダンスタイルの玄関 (黒いドア、赤いドア) の写真
5
