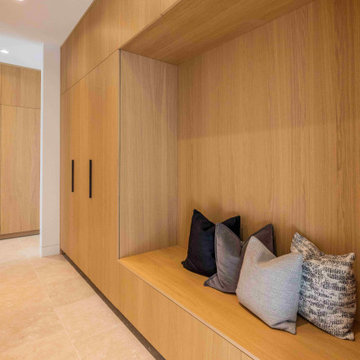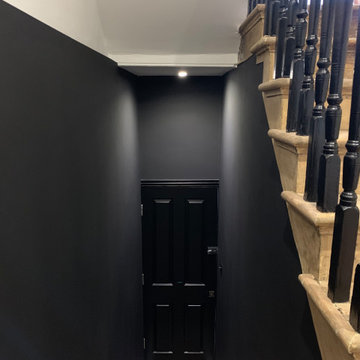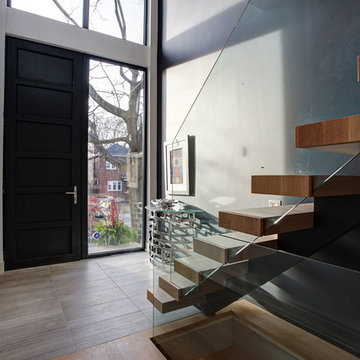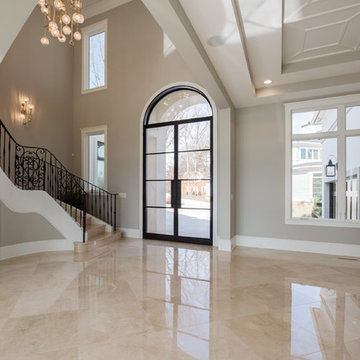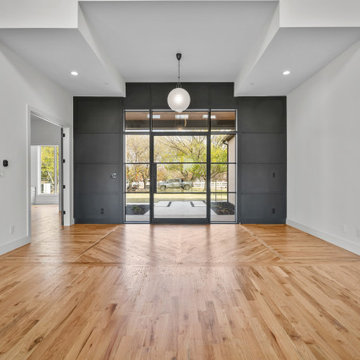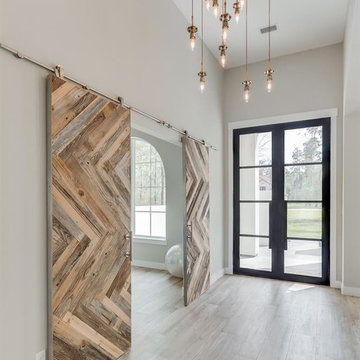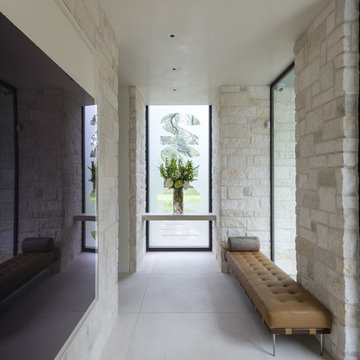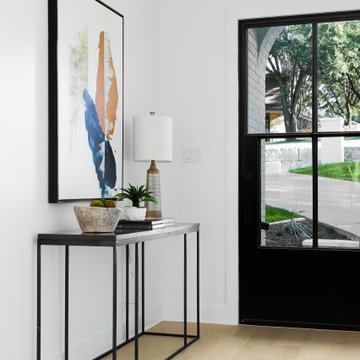モダンスタイルの玄関 (ベージュの床、黒いドア、赤いドア) の写真
絞り込み:
資材コスト
並び替え:今日の人気順
写真 1〜20 枚目(全 136 枚)
1/5
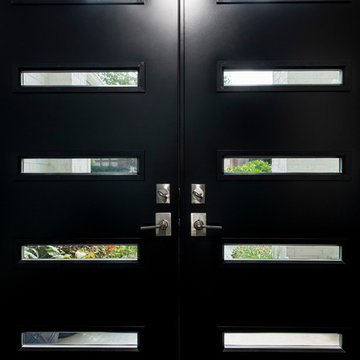
Entry door replacement project featuring ProVia products.
ダラスにあるラグジュアリーな中くらいなモダンスタイルのおしゃれな玄関ドア (白い壁、コンクリートの床、黒いドア、ベージュの床) の写真
ダラスにあるラグジュアリーな中くらいなモダンスタイルのおしゃれな玄関ドア (白い壁、コンクリートの床、黒いドア、ベージュの床) の写真
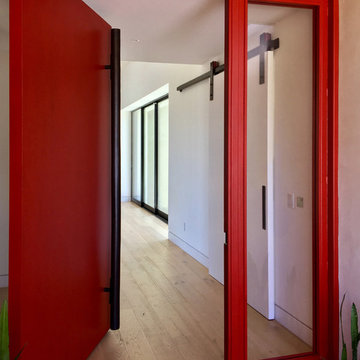
Modern Red Steel Pivot Door and Barn Door Hardware designed and built by NOEdesignCo. for MAIDEN
広いモダンスタイルのおしゃれな玄関ドア (白い壁、淡色無垢フローリング、赤いドア、ベージュの床) の写真
広いモダンスタイルのおしゃれな玄関ドア (白い壁、淡色無垢フローリング、赤いドア、ベージュの床) の写真
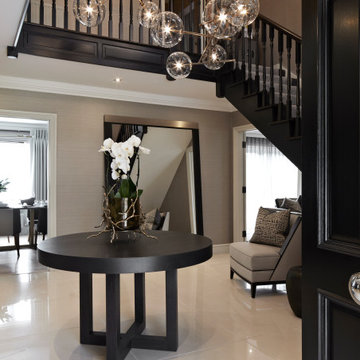
Entrance Hallway
サリーにあるお手頃価格のモダンスタイルのおしゃれな玄関ホール (ベージュの壁、セラミックタイルの床、黒いドア、ベージュの床) の写真
サリーにあるお手頃価格のモダンスタイルのおしゃれな玄関ホール (ベージュの壁、セラミックタイルの床、黒いドア、ベージュの床) の写真

© Andrew Pogue
デンバーにある高級な中くらいなモダンスタイルのおしゃれな玄関ドア (ベージュの壁、トラバーチンの床、黒いドア、ベージュの床) の写真
デンバーにある高級な中くらいなモダンスタイルのおしゃれな玄関ドア (ベージュの壁、トラバーチンの床、黒いドア、ベージュの床) の写真
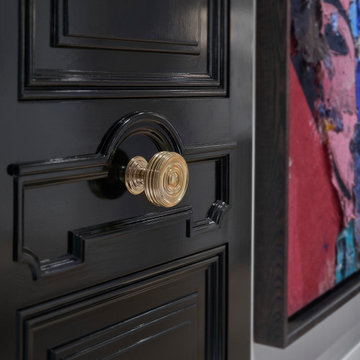
Having successfully designed the then bachelor’s penthouse residence at the Waldorf Astoria, Kadlec Architecture + Design was retained to combine 2 units into a full floor residence in the historic Palmolive building in Chicago. The couple was recently married and have five older kids between them all in their 20s. She has 2 girls and he has 3 boys (Think Brady bunch). Nate Berkus and Associates was the interior design firm, who is based in Chicago as well, so it was a fun collaborative process.
Details:
-Brass inlay in natural oak herringbone floors running the length of the hallway, which joins in the rotunda.
-Bronze metal and glass doors bring natural light into the interior of the residence and main hallway as well as highlight dramatic city and lake views.
-Billiards room is paneled in walnut with navy suede walls. The bar countertop is zinc.
-Kitchen is black lacquered with grass cloth walls and has two inset vintage brass vitrines.
-High gloss lacquered office
-Lots of vintage/antique lighting from Paris flea market (dining room fixture, over-scaled sconces in entry)
-World class art collection
Photography: Tony Soluri, Interior Design: Nate Berkus Interiors and Sasha Adler Design
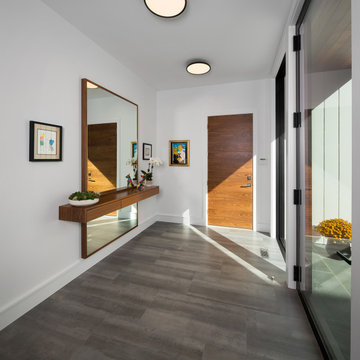
Brand new construction in Westport Connecticut. Transitional design. Classic design with a modern influences. Built with sustainable materials and top quality, energy efficient building supplies. HSL worked with renowned architect Peter Cadoux as general contractor on this new home construction project and met the customer's desire on time and on budget.
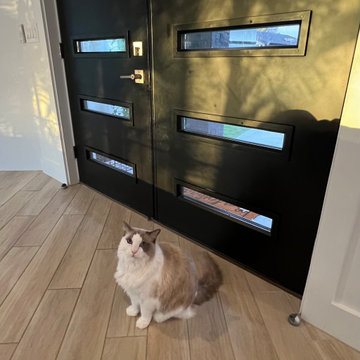
This dated home has been massively transformed with modern additions, finishes and fixtures. A full turn key every surface touched. Created a new floor plan of the existing interior of the main house. We exposed the T&G ceilings and captured the height in most areas. The exterior hardscape, windows- siding-roof all new materials. The main building was re-space planned to add a glass dining area wine bar and then also extended to bridge to another existing building to become the main suite with a huge bedroom, main bath and main closet with high ceilings. In addition to the three bedrooms and two bathrooms that were reconfigured. Surrounding the main suite building are new decks and a new elevated pool. These decks then also connected the entire much larger home to the existing - yet transformed pool cottage. The lower level contains 3 garage areas and storage rooms. The sunset views -spectacular of Molokini and West Maui mountains.
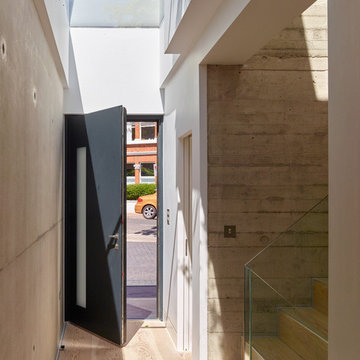
Getting enough light into the rooms of the property was a major priority for both client and architect; the installation of Glazing Vision’s Flushglaze rooflights contributed significantly to enhancing the light quality and quantity in this property.
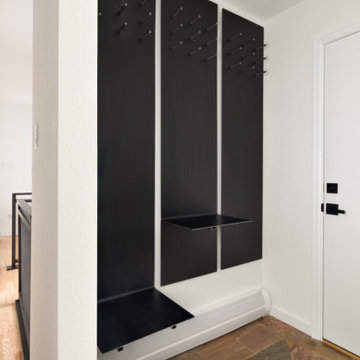
Unique custom metal design elements can be found throughout the new spaces (shower, mud room bench and shelving, and staircase railings and guardrails), and give this home the contemporary feel that the homeowners desired.
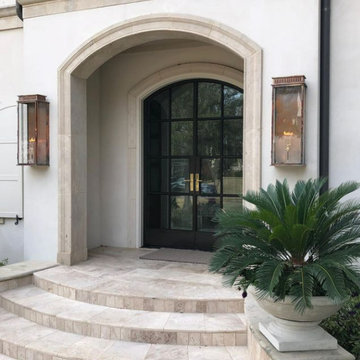
ヒューストンにあるお手頃価格の中くらいなモダンスタイルのおしゃれな玄関ドア (ベージュの壁、テラコッタタイルの床、黒いドア、ベージュの床、三角天井) の写真

This long expansive runway is the center of this home. The entryway called for 3 runners, 3 console tables, along with a cowhide bench. You can see straight through the family room into the backyard. Don't forget to look up, there you will find exposed beams inside the multiple trays that span the length of the hallway
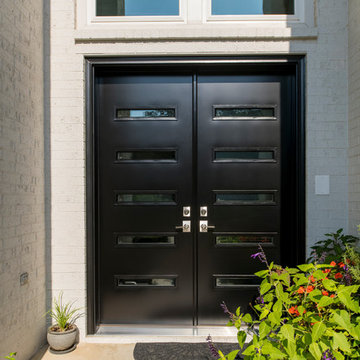
Entry door replacement project featuring ProVia products.
ダラスにあるラグジュアリーな中くらいなモダンスタイルのおしゃれな玄関ドア (白い壁、コンクリートの床、黒いドア、ベージュの床) の写真
ダラスにあるラグジュアリーな中くらいなモダンスタイルのおしゃれな玄関ドア (白い壁、コンクリートの床、黒いドア、ベージュの床) の写真
モダンスタイルの玄関 (ベージュの床、黒いドア、赤いドア) の写真
1
