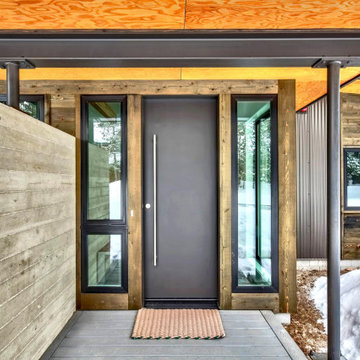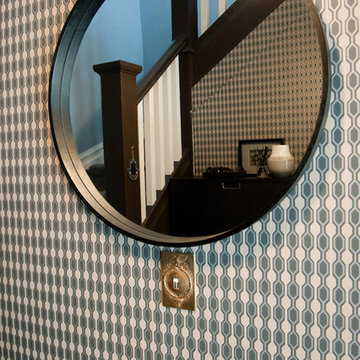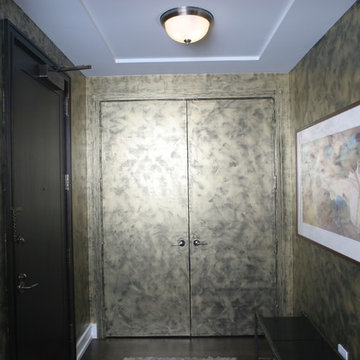モダンスタイルの玄関 (黒いドア、赤いドア、メタリックの壁) の写真
絞り込み:
資材コスト
並び替え:今日の人気順
写真 1〜18 枚目(全 18 枚)
1/5
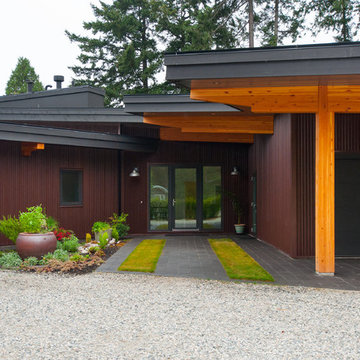
This home was designed to block traffic noise from the nearby highway and provide ocean views from every room. The entry courtyard is enclosed by two wings which then unfold around the site.
The minimalist central living area has a 30' wide by 8' high sliding glass door that opens to a deck, with views of the ocean, extending the entire length of the house.
The home is built using glulam beams with corrugated metal siding and cement board on the exterior and radiant heated, polished concrete floors on the interior.
Photographer: Stacey Thomas
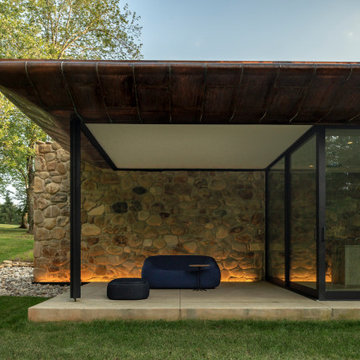
Thermally Broken Steel Doors
他の地域にあるラグジュアリーな巨大なモダンスタイルのおしゃれな玄関ホール (メタリックの壁、コンクリートの床、黒いドア、ベージュの床) の写真
他の地域にあるラグジュアリーな巨大なモダンスタイルのおしゃれな玄関ホール (メタリックの壁、コンクリートの床、黒いドア、ベージュの床) の写真
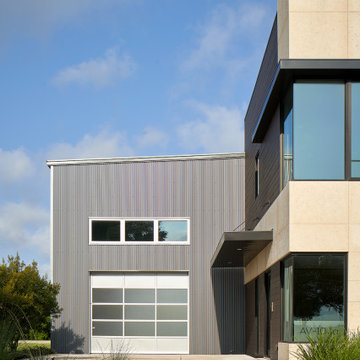
This is the Office Entry and Hangar access to the front of the site.
ヒューストンにあるラグジュアリーな巨大なモダンスタイルのおしゃれな玄関ドア (メタリックの壁、コンクリートの床、黒いドア、ベージュの床) の写真
ヒューストンにあるラグジュアリーな巨大なモダンスタイルのおしゃれな玄関ドア (メタリックの壁、コンクリートの床、黒いドア、ベージュの床) の写真
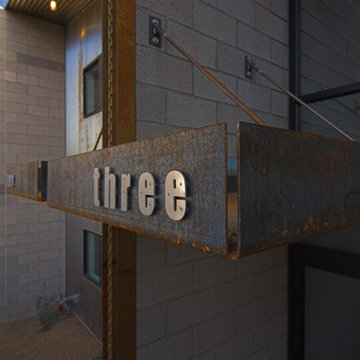
Liam Frederick
フェニックスにあるお手頃価格の中くらいなモダンスタイルのおしゃれな玄関ドア (メタリックの壁、コンクリートの床、黒いドア) の写真
フェニックスにあるお手頃価格の中くらいなモダンスタイルのおしゃれな玄関ドア (メタリックの壁、コンクリートの床、黒いドア) の写真
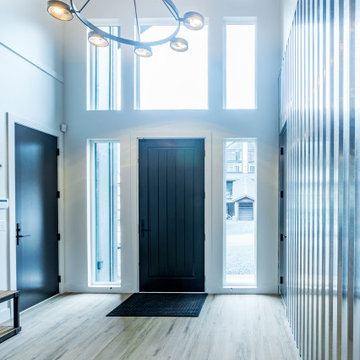
Super cool entry chandelier adds to the industrial look with the vertical metal wall. View toward to the overhang over the front entry way.
Photo by Brice Ferre
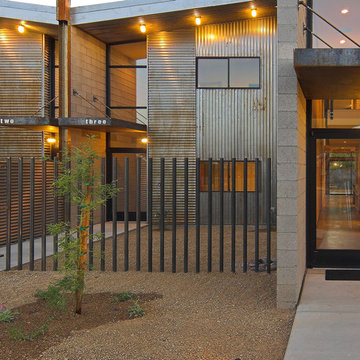
Liam Frederick
フェニックスにあるお手頃価格の中くらいなモダンスタイルのおしゃれな玄関ドア (メタリックの壁、コンクリートの床、黒いドア) の写真
フェニックスにあるお手頃価格の中くらいなモダンスタイルのおしゃれな玄関ドア (メタリックの壁、コンクリートの床、黒いドア) の写真
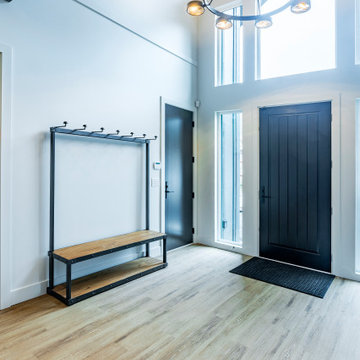
Industrial and loft feel coat rack in the entry has lots of room for ski jackets.Black door to the garage matches the black entry door.
Photo by Brice Ferre
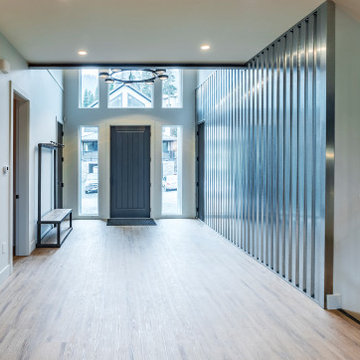
A glimpse of the exposed structural steel beam on the left and the vertical corrugated metal wall on the right. Windows are designed as side lights and transoms for beautiful layout. A wide entry is perfect for welcoming family and friends.
Photo by Brice Ferre
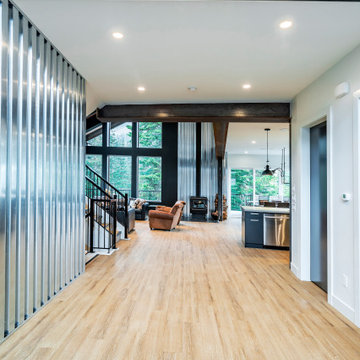
Exposed structural steel frames the entry area - white walls and ceiling bring an airy loft feel anchored by industrial styling. The view from the front entry looks all the way out to the forest view and wood burning fireplace.
Photo by Brice Ferre
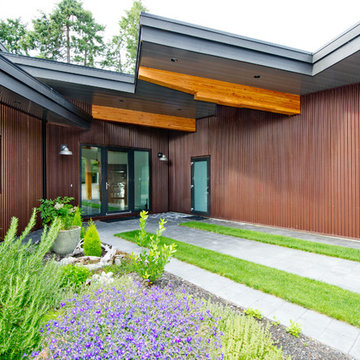
This home was designed to block traffic noise from the nearby highway and provide ocean views from every room. The entry courtyard is enclosed by two wings which then unfold around the site.
The minimalist central living area has a 30' wide by 8' high sliding glass door that opens to a deck, with views of the ocean, extending the entire length of the house.
The home is built using glulam beams with corrugated metal siding and cement board on the exterior and radiant heated, polished concrete floors on the interior.
Photographer: Vern Minard
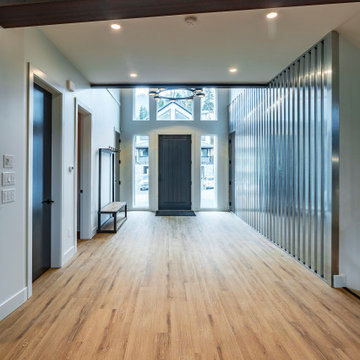
Wider view of the entry way - vinyl plank flooring is a great option for easy clean up and maintenance on the snowy days at the ski hill.
Photo by Brice Ferre
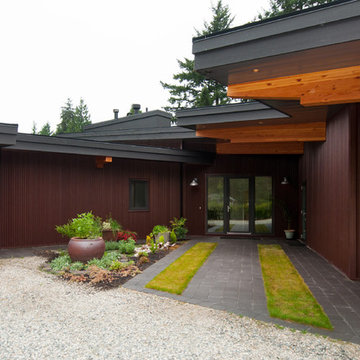
This home was designed to block traffic noise from the nearby highway and provide ocean views from every room. The entry courtyard is enclosed by two wings which then unfold around the site.
The minimalist central living area has a 30' wide by 8' high sliding glass door that opens to a deck, with views of the ocean, extending the entire length of the house.
The home is built using glulam beams with corrugated metal siding and cement board on the exterior and radiant heated, polished concrete floors on the interior.
Photographer: Stacey Thomas
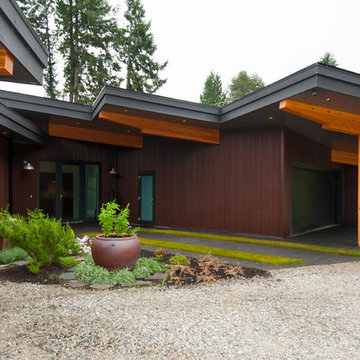
This home was designed to block traffic noise from the nearby highway and provide ocean views from every room. The entry courtyard is enclosed by two wings which then unfold around the site.
The minimalist central living area has a 30' wide by 8' high sliding glass door that opens to a deck, with views of the ocean, extending the entire length of the house.
The home is built using glulam beams with corrugated metal siding and cement board on the exterior and radiant heated, polished concrete floors on the interior.
Photographer: Stacey Thomas
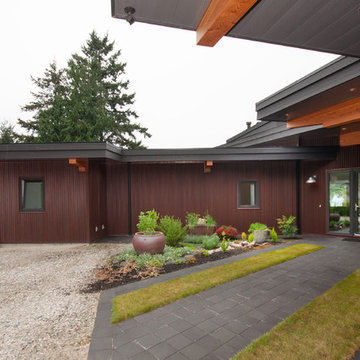
This home was designed to block traffic noise from the nearby highway and provide ocean views from every room. The entry courtyard is enclosed by two wings which then unfold around the site.
The minimalist central living area has a 30' wide by 8' high sliding glass door that opens to a deck, with views of the ocean, extending the entire length of the house.
The home is built using glulam beams with corrugated metal siding and cement board on the exterior and radiant heated, polished concrete floors on the interior.
Photographer: Vern Minard
モダンスタイルの玄関 (黒いドア、赤いドア、メタリックの壁) の写真
1
