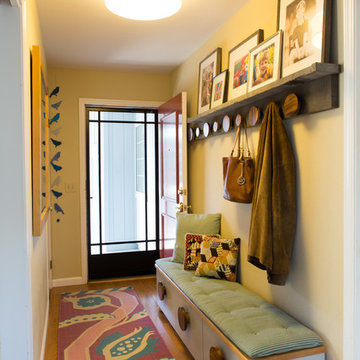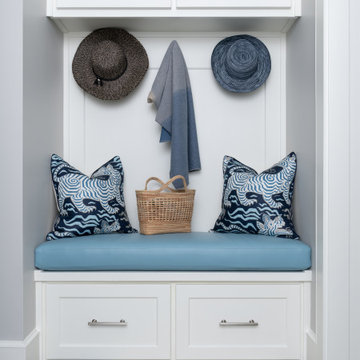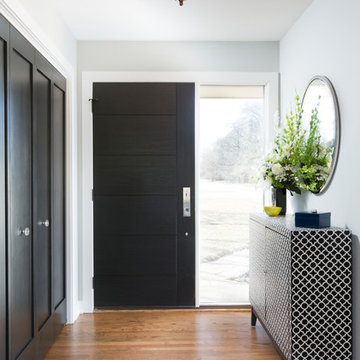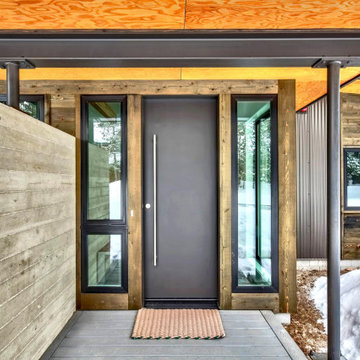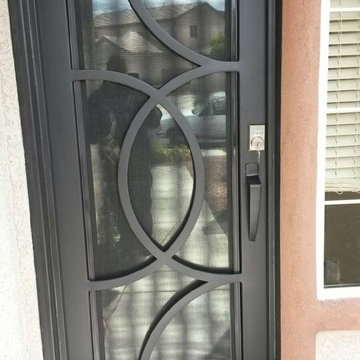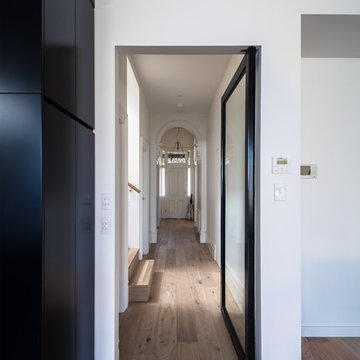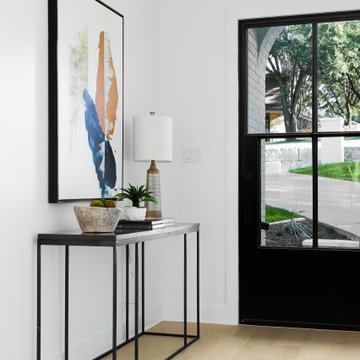玄関
絞り込み:
資材コスト
並び替え:今日の人気順
写真 1〜20 枚目(全 149 枚)
1/5
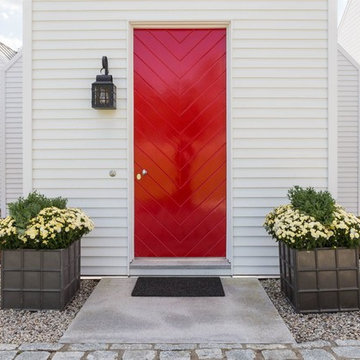
Stoney Brook Landscaping
Location: Kittery Point, Kittery, ME, USA
Chimney restoration and new chimney instillations. Pool patio, staircases, walkways and entries. This house was built in 1662 and the original fire place and chimney were restored.
Photographed by: John Bedford Photography

Modern Mud Room with Floating Charging Station
ダラスにあるお手頃価格の小さなモダンスタイルのおしゃれな玄関 (白い壁、淡色無垢フローリング、黒いドア) の写真
ダラスにあるお手頃価格の小さなモダンスタイルのおしゃれな玄関 (白い壁、淡色無垢フローリング、黒いドア) の写真
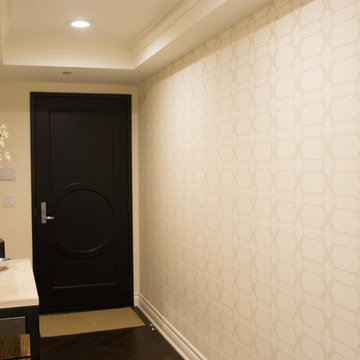
Letters and Lens Photography
ロサンゼルスにあるお手頃価格の小さなモダンスタイルのおしゃれな玄関ホール (白い壁、濃色無垢フローリング、黒いドア) の写真
ロサンゼルスにあるお手頃価格の小さなモダンスタイルのおしゃれな玄関ホール (白い壁、濃色無垢フローリング、黒いドア) の写真
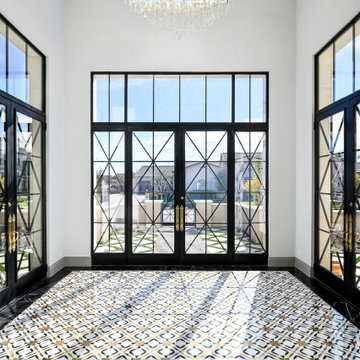
Formal front entry, featuring mosaic floor tile, marble floors, a custom chandelier, and 3 sets of double entry doors with glass for lots of natural light.
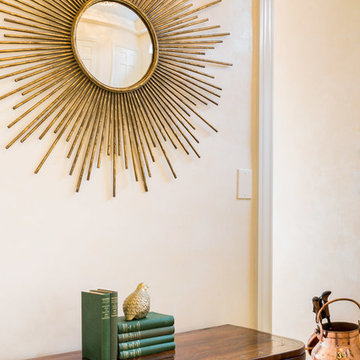
Welcoming entry. Antique French Starburst mirror welcomes visitors ray of sunshine!
Photo Credit: Laura S. Wilson http://lauraswilson.com
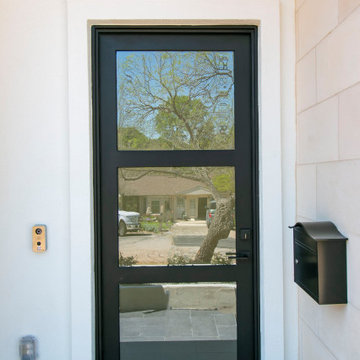
Single 3 lite steel/iron door with frosted glass.
オースティンにある低価格の小さなモダンスタイルのおしゃれな玄関ドア (白い壁、黒いドア、青い床) の写真
オースティンにある低価格の小さなモダンスタイルのおしゃれな玄関ドア (白い壁、黒いドア、青い床) の写真
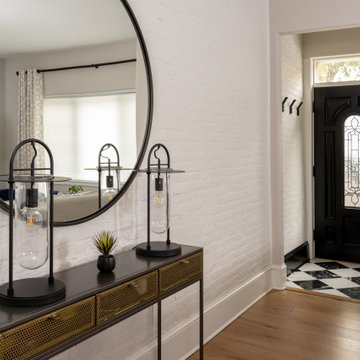
entry, black round mirror, black front door, white brick wall
フィラデルフィアにあるお手頃価格の小さなモダンスタイルのおしゃれな玄関ロビー (白い壁、淡色無垢フローリング、黒いドア、茶色い床、レンガ壁) の写真
フィラデルフィアにあるお手頃価格の小さなモダンスタイルのおしゃれな玄関ロビー (白い壁、淡色無垢フローリング、黒いドア、茶色い床、レンガ壁) の写真
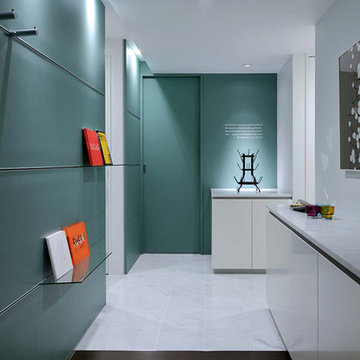
玄関は元来、客人を迎えるために花や絵を飾る美術館の展示室のような空間とも考えられます。
施主は美術館学芸員と美術史家夫妻で、インテリアの第一印象である玄関はこの家と住人を象徴するようなデザインとなっています。壁一面の棚には施主夫妻の企画した展覧会カタログや著書が展示され、また濃い緑色は十分な大きさの庭が無い小さな敷地においても豊かな自然を想起させてくれます。
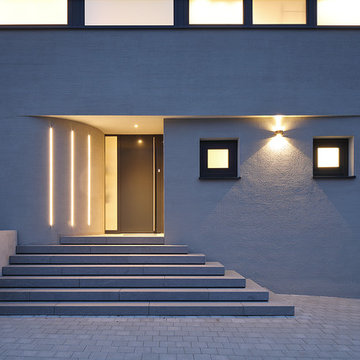
(c) RADON photography / Norman Radon
小さなモダンスタイルのおしゃれな玄関ドア (グレーの壁、黒いドア、グレーの床) の写真
小さなモダンスタイルのおしゃれな玄関ドア (グレーの壁、黒いドア、グレーの床) の写真
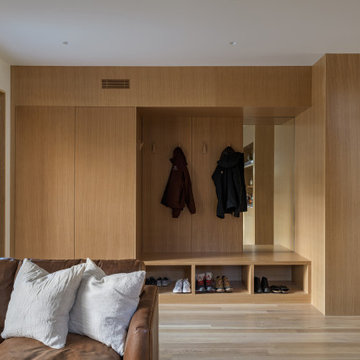
The 3 bed/2.5 bath home is situated on 3 levels, taking full advantage of the otherwise limited lot. Guests are welcomed into the home through a full-lite entry door, providing natural daylighting to the entry and front of the home. The modest living space persists in expanding its borders through large windows and sliding doors throughout the family home. Intelligent planning, thermally-broken aluminum windows, well-sized overhangs, and Selt external window shades work in tandem to keep the home’s interior temps and systems manageable and within the scope of the stringent PHIUS standards.
To ensure peak performance, the Boise Passive House utilized triple-pane glazing with the A5 aluminum window, Air-Lux Sliding door, and A7 swing door. Each product brings dynamic efficiency, further affirming an air-tight building envelope. The increased air-seals, larger thermal breaks, argon-filled glazing, and low-E glass, may be standard features for the Glo Series but they provide exceptional performance just the same.
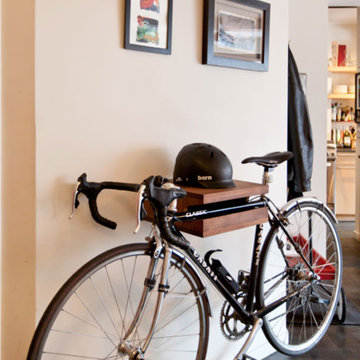
Entry Hall. Full decorative restyling for this 925 square foot, one bedroom, one bath, open plan, contemporary apartment located in east midtown with landmark views of the Empire State Building and Morgan Library
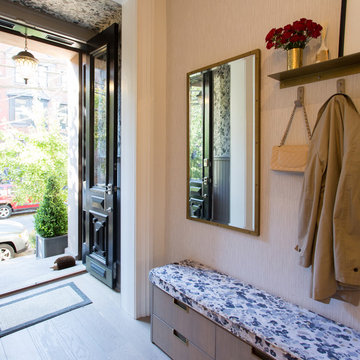
Lovely entry vestibule with wood paneling and wallpapered upper walls and ceiling. Matching upholstery at the custom bench which houses drawers for all the necessities. Hooks for coats and a decorative mirror to check yourself before you head out the door!
Interior Design Credit: J Laurie Design
Photo Credit: Blackstock Photography

Claustra bois pour délimiter l'entrée du séjour.
他の地域にある低価格の小さなモダンスタイルのおしゃれな玄関ロビー (白い壁、セラミックタイルの床、黒いドア、グレーの床) の写真
他の地域にある低価格の小さなモダンスタイルのおしゃれな玄関ロビー (白い壁、セラミックタイルの床、黒いドア、グレーの床) の写真
1
