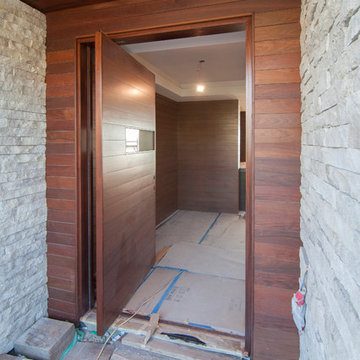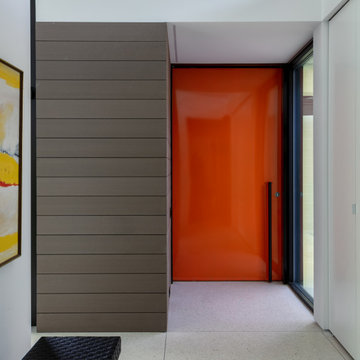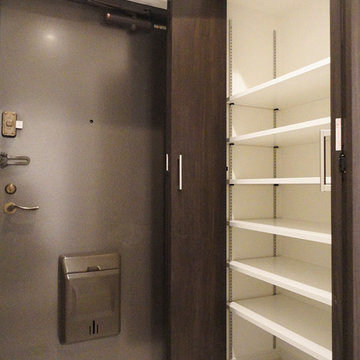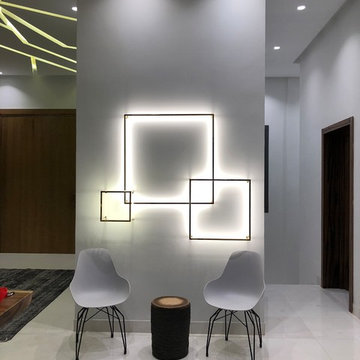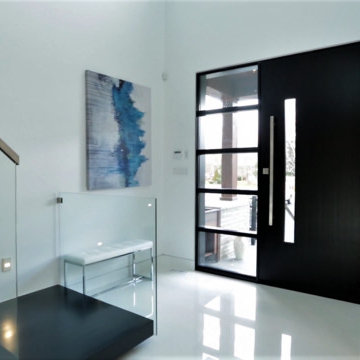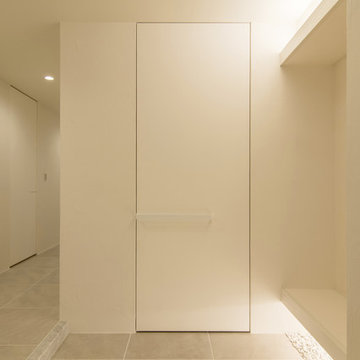モダンスタイルの玄関 (ピンクの床、白い床) の写真
絞り込み:
資材コスト
並び替え:今日の人気順
写真 181〜200 枚目(全 638 枚)
1/4
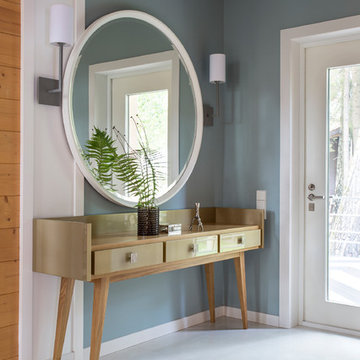
студия TS Design | Тарас Безруков и Стас Самкович
モスクワにあるモダンスタイルのおしゃれな玄関ドア (ガラスドア、グレーの壁、白い床) の写真
モスクワにあるモダンスタイルのおしゃれな玄関ドア (ガラスドア、グレーの壁、白い床) の写真
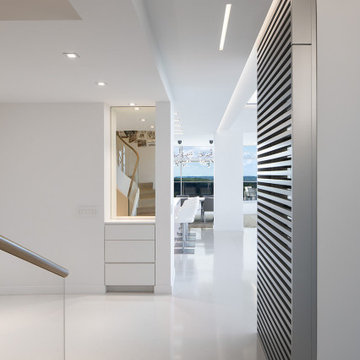
This view highlights both the long views through the space as well as the gleam of the white terrazzo flooring.
フィラデルフィアにあるモダンスタイルのおしゃれな玄関 (テラゾーの床、白い床) の写真
フィラデルフィアにあるモダンスタイルのおしゃれな玄関 (テラゾーの床、白い床) の写真
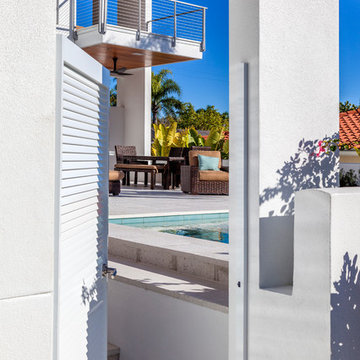
Located in a flood zone, the sequence of arrival gradually elevates guests as they approach the front door raised five feet above grade.The front-facing pool and elevated courtyard becomes the epicenter of the entry experience and the focal point of the living spaces.
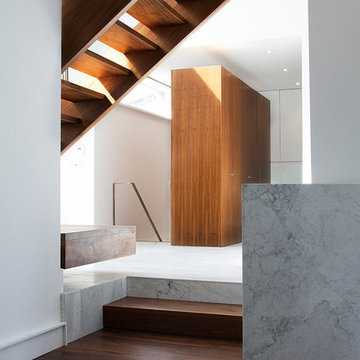
This modern two-storey foyer in Toronto features separate second floor and basement staircases. The U-shaped basement staircase wraps around a two-storey coat and shoe closet. The main coat closets are accessed from the main foyer and a wall of pull-out shoe shelves are accessible from the lower garage entrance level. A powder room is also located at the garage entrance level. As the staircase continues to wind down, additional shoe and coat storage is accessible from the basement level.
Photography: Jocelyn Mongroo
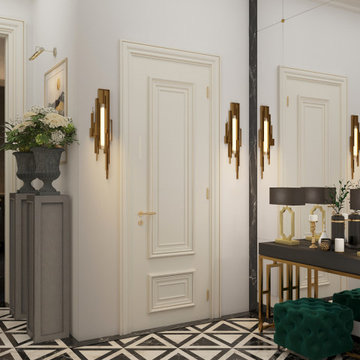
The first impression of a flat is always in the entrance area. We redesigned it completely.
Previously, the dressing room was to the left of the entrance and the front door was opposite the kitchen. By moving this unit we were able to achieve a great result - the guest toilet became a little bigger, the kitchen was hidden from the entrance area. Now when guests take off their outerwear and enter the living space, the first thing they see is a stunning dining area with a large chandelier over a marble table surrounded by velvet chairs.
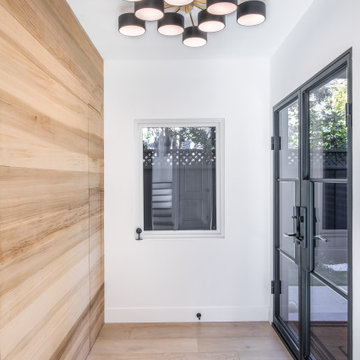
Shiplap wood cedar siding, double-entry glass door, two-tone ceiling lighting, and white oak hardwood floors.
サンフランシスコにあるラグジュアリーな広いモダンスタイルのおしゃれな玄関ロビー (白い壁、淡色無垢フローリング、黒いドア、白い床、塗装板張りの壁) の写真
サンフランシスコにあるラグジュアリーな広いモダンスタイルのおしゃれな玄関ロビー (白い壁、淡色無垢フローリング、黒いドア、白い床、塗装板張りの壁) の写真
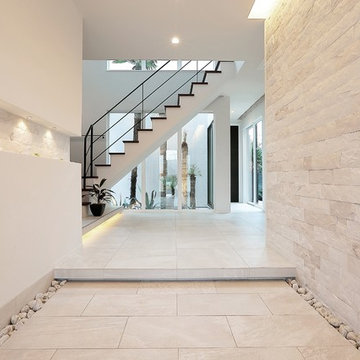
開放感のある吹き抜けリビングが特徴的なシンプル・ラグジュアリースタイルの展示場。 コンセプトの「コートヤード(中庭)のある暮らし」を象徴するアウトドアダイニングは、 水や風などの自然を身近に感じながら、 食事を楽しんだり読書をしてリラックスできる空間です。縦と横・内と外に開放され、 外からの視線は遮りプライベート感のある空間デザインとなっています。
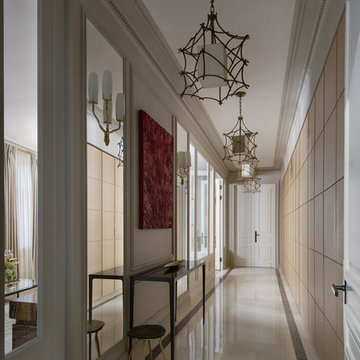
パリにあるラグジュアリーな広いモダンスタイルのおしゃれな玄関ロビー (グレーの壁、白い床、大理石の床、淡色木目調のドア、白い天井) の写真
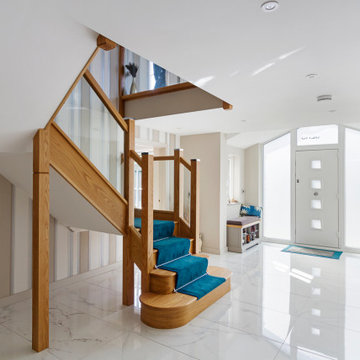
Project Completion
The property is an amazing transformation. We've taken a dark and formerly disjointed house and broken down the rooms barriers to create a light and spacious home for all the family.
Our client’s love spending time together and they now they have a home where all generations can comfortably come together under one roof.
The open plan kitchen / living space is large enough for everyone to gather whilst there are areas like the snug to get moments of peace and quiet away from the hub of the home.
We’ve substantially increased the size of the property using no more than the original footprint of the existing house. The volume gained has allowed them to create five large bedrooms, two with en-suites and a family bathroom on the first floor providing space for all the family to stay.
The home now combines bright open spaces with secluded, hidden areas, designed to make the most of the views out to their private rear garden and the landscape beyond.
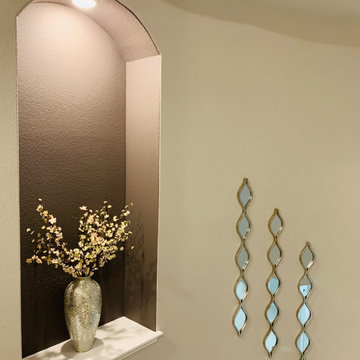
Little accent colors throughout the house to bring out these architectural details.
オースティンにあるお手頃価格の小さなモダンスタイルのおしゃれな玄関ロビー (ベージュの壁、大理石の床、茶色いドア、白い床) の写真
オースティンにあるお手頃価格の小さなモダンスタイルのおしゃれな玄関ロビー (ベージュの壁、大理石の床、茶色いドア、白い床) の写真
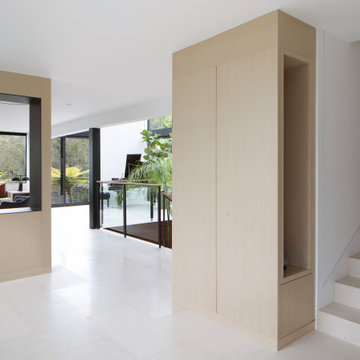
Entry foyer also has stairs up to the family room kitchen level, with several new storage cabinets providing wood accents.
サンフランシスコにある高級な中くらいなモダンスタイルのおしゃれな玄関ロビー (白い壁、ライムストーンの床、木目調のドア、白い床) の写真
サンフランシスコにある高級な中くらいなモダンスタイルのおしゃれな玄関ロビー (白い壁、ライムストーンの床、木目調のドア、白い床) の写真
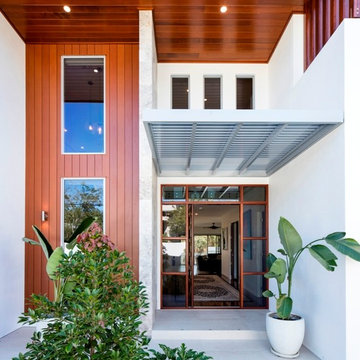
Grand Entry Way with a great mix of materials.
ブリスベンにある高級な巨大なモダンスタイルのおしゃれな玄関ドア (白い壁、セラミックタイルの床、木目調のドア、白い床) の写真
ブリスベンにある高級な巨大なモダンスタイルのおしゃれな玄関ドア (白い壁、セラミックタイルの床、木目調のドア、白い床) の写真
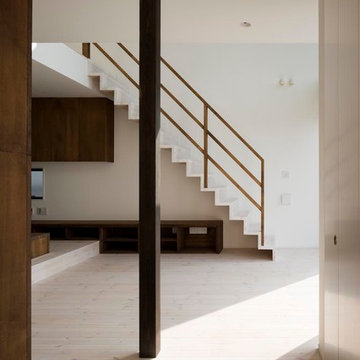
Hiroshi Ueda
他の地域にある小さなモダンスタイルのおしゃれな玄関ホール (白い壁、淡色無垢フローリング、黒いドア、白い床) の写真
他の地域にある小さなモダンスタイルのおしゃれな玄関ホール (白い壁、淡色無垢フローリング、黒いドア、白い床) の写真
モダンスタイルの玄関 (ピンクの床、白い床) の写真
10
