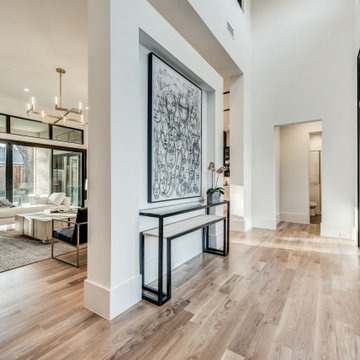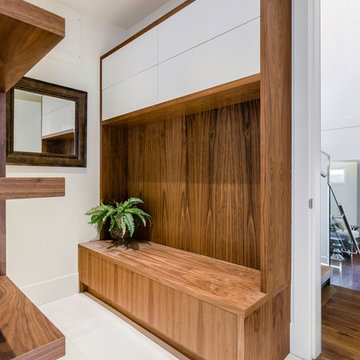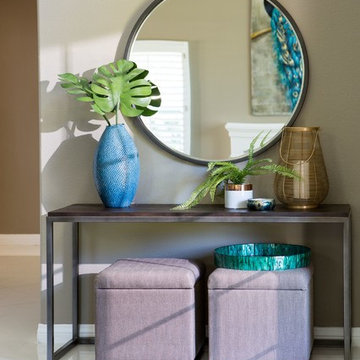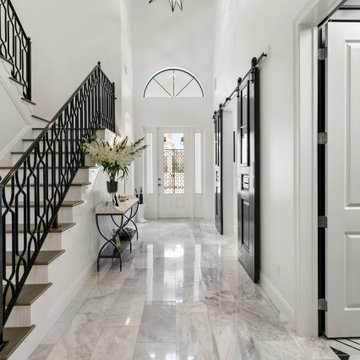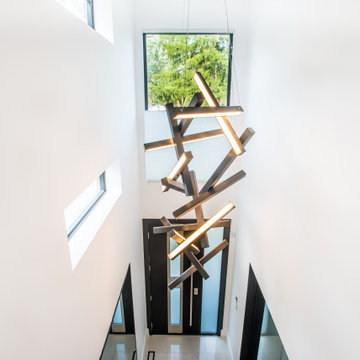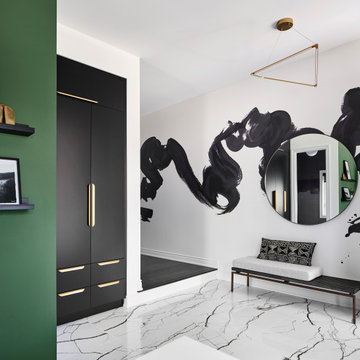中くらいなモダンスタイルの玄関 (ピンクの床、白い床) の写真
絞り込み:
資材コスト
並び替え:今日の人気順
写真 1〜20 枚目(全 184 枚)
1/5

Front Door Entry [Photography by Ralph Lauer] [Landscaping by Lin Michaels]
ダラスにある高級な中くらいなモダンスタイルのおしゃれな玄関ロビー (白い壁、大理石の床、ガラスドア、白い床) の写真
ダラスにある高級な中くらいなモダンスタイルのおしゃれな玄関ロビー (白い壁、大理石の床、ガラスドア、白い床) の写真
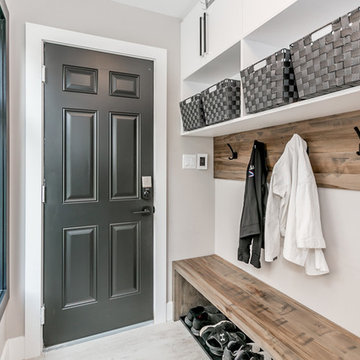
Adding an 2nd story to an existing ranch bungalow from the 50's can certainly dish out some challenges and surprises. With this project we were working with a boring rectangle design, so we added two bump outs at the front and one at the back to create some definition/curb appeal, giving the main floor a better flow, extending the existing two bedrooms, two baths, spacious kitchen, large pantry and a mudroom. The 2nd story was added to create a Master bedroom retreat featuring a spa-like bath, massive walk-in closet, loft area with bar and guest suite with a Murphy bed. Then there was the decisions with what to do with the space above the garage - the clients did not want cold floors, or any living space above non heated areas, so we designed this incredible covered porch with Tongue & Groove Cedar, a waterproof floor, and an exterior Fireplace clad in matching stone. Its become a true 3 season room for the family to enjoy outdoor movie nights by the fire, entertaining guests (after the kids go to sleep) and giving that option of outdoor living even in the event of rain. The clients built the home in a very unique neighbourhood. They wanted to design something unique, so the super modern exterior cladding, the 3rd dimension features, and the 2 covered porches gives the home a modern look in what they feel will be a timeless design for many decades to come.
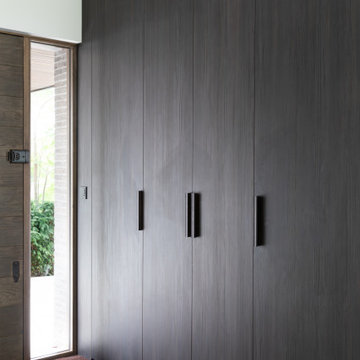
Contemporary wardrobes in Entrance in Olmo Termotrattato.
グロスタシャーにあるお手頃価格の中くらいなモダンスタイルのおしゃれな玄関ドア (コンクリートの床、白い床) の写真
グロスタシャーにあるお手頃価格の中くらいなモダンスタイルのおしゃれな玄関ドア (コンクリートの床、白い床) の写真
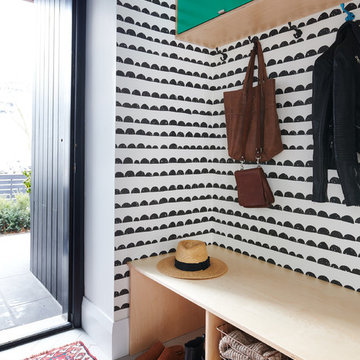
Photo Credit to Alex Lukey
トロントにある中くらいなモダンスタイルのおしゃれなマッドルーム (白い壁、淡色無垢フローリング、黒いドア、白い床) の写真
トロントにある中くらいなモダンスタイルのおしゃれなマッドルーム (白い壁、淡色無垢フローリング、黒いドア、白い床) の写真
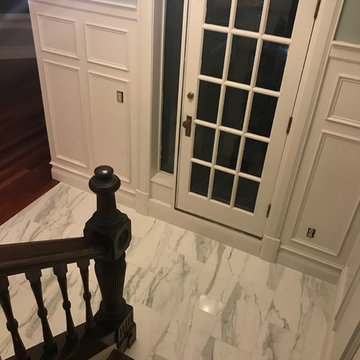
Novabell Polished Bianco Calacatta 12x24 on the floors
他の地域にある中くらいなモダンスタイルのおしゃれな玄関ロビー (青い壁、セラミックタイルの床、白いドア、白い床) の写真
他の地域にある中くらいなモダンスタイルのおしゃれな玄関ロビー (青い壁、セラミックタイルの床、白いドア、白い床) の写真
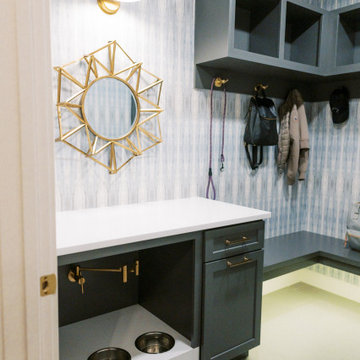
This remodel transformed two condos into one, overcoming access challenges. We designed the space for a seamless transition, adding function with a laundry room, powder room, bar, and entertaining space.
This mudroom exudes practical elegance with gray-white patterned wallpaper. Thoughtful design includes ample shoe storage, clothes hooks, a discreet pet food station, and comfortable seating, ensuring functional and stylish entry organization.
---Project by Wiles Design Group. Their Cedar Rapids-based design studio serves the entire Midwest, including Iowa City, Dubuque, Davenport, and Waterloo, as well as North Missouri and St. Louis.
For more about Wiles Design Group, see here: https://wilesdesigngroup.com/
To learn more about this project, see here: https://wilesdesigngroup.com/cedar-rapids-condo-remodel
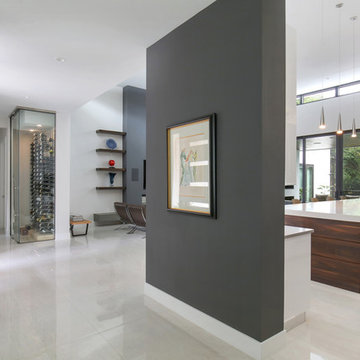
Photographer: Ryan Gamma
タンパにあるお手頃価格の中くらいなモダンスタイルのおしゃれな玄関ロビー (白い壁、磁器タイルの床、濃色木目調のドア、白い床) の写真
タンパにあるお手頃価格の中くらいなモダンスタイルのおしゃれな玄関ロビー (白い壁、磁器タイルの床、濃色木目調のドア、白い床) の写真
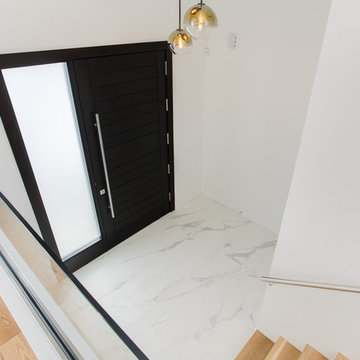
Built by Avvio Fine Homes, this modern foyer is from a custom home in North York, Toronto, GTA. It features a 108” high mahogany front door with stainless steel pull handle and a single frosted sidelight. The modern aesthetic comes from the 24” x 48” Bianco D'Italia Arabescato porcelain tile, white oak flat cut hardwood waterfall-style foyer stairs, custom pre-finished 7-3/4” wide Engineered White Oak Hardwood floor with oil-based clear varnish, stainless steel handrail and gold tinted glass globe light fixture.
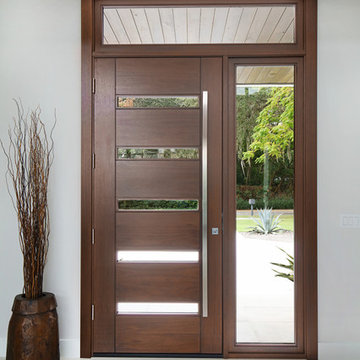
Photographer: Ryan Gamma
タンパにあるお手頃価格の中くらいなモダンスタイルのおしゃれな玄関ロビー (白い壁、磁器タイルの床、濃色木目調のドア、白い床) の写真
タンパにあるお手頃価格の中くらいなモダンスタイルのおしゃれな玄関ロビー (白い壁、磁器タイルの床、濃色木目調のドア、白い床) の写真
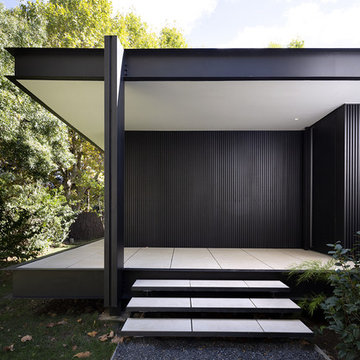
Marie-Caroline Lucat
モンペリエにある高級な中くらいなモダンスタイルのおしゃれな玄関ドア (黒い壁、セラミックタイルの床、黒いドア、白い床) の写真
モンペリエにある高級な中くらいなモダンスタイルのおしゃれな玄関ドア (黒い壁、セラミックタイルの床、黒いドア、白い床) の写真
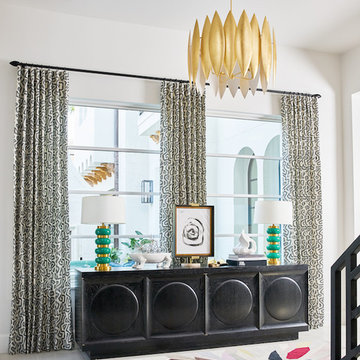
The textiles, wallcovering and dynamic accessories come together to create such palpable energy. Every piece in this space has some eye-catching quality, whether subtle or bold, adding layers of contrast. Our absolute favorite part of this space is the way visitors can really feel the movement and moxie of the design.
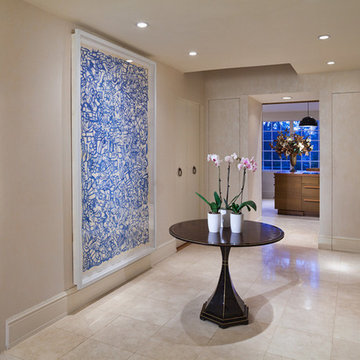
in what used to be a traditional Victorian foyer...we moved the stairs to a hidden location and made this new modern foyer a gallery for the homeowners art.
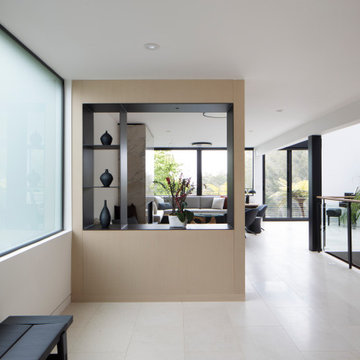
Formal entry foyer with new display cabinetry, light limestone floors with radiant heating.
サンフランシスコにある高級な中くらいなモダンスタイルのおしゃれな玄関ロビー (白い壁、ライムストーンの床、木目調のドア、白い床) の写真
サンフランシスコにある高級な中くらいなモダンスタイルのおしゃれな玄関ロビー (白い壁、ライムストーンの床、木目調のドア、白い床) の写真
中くらいなモダンスタイルの玄関 (ピンクの床、白い床) の写真
1

