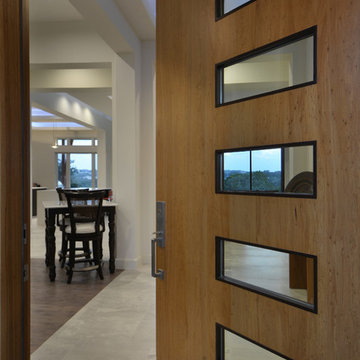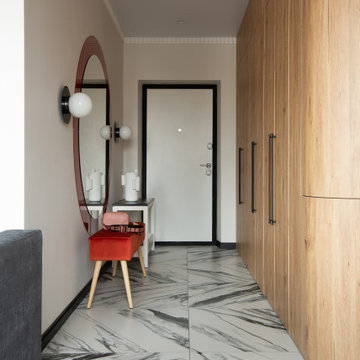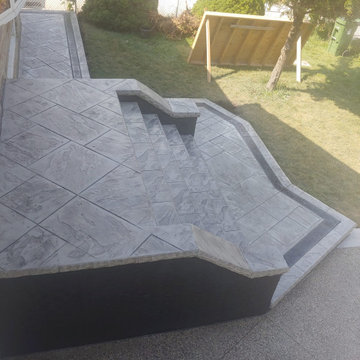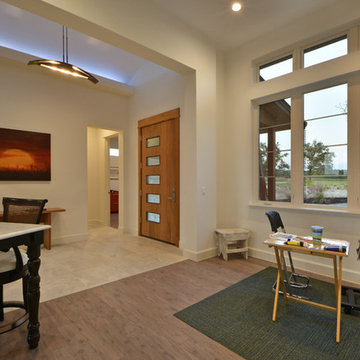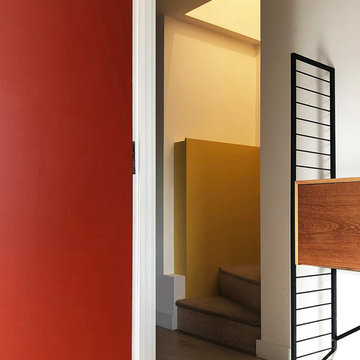お手頃価格のモダンスタイルの玄関 (ピンクの床、白い床) の写真
絞り込み:
資材コスト
並び替え:今日の人気順
写真 1〜20 枚目(全 108 枚)
1/5
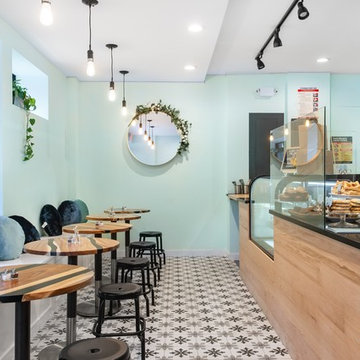
Wooden counter with Matt finish, Quartz counter, custom bench, 8x8 floor tile with print.
ニューヨークにあるお手頃価格の中くらいなモダンスタイルのおしゃれな玄関ラウンジ (緑の壁、磁器タイルの床、黒いドア、白い床) の写真
ニューヨークにあるお手頃価格の中くらいなモダンスタイルのおしゃれな玄関ラウンジ (緑の壁、磁器タイルの床、黒いドア、白い床) の写真
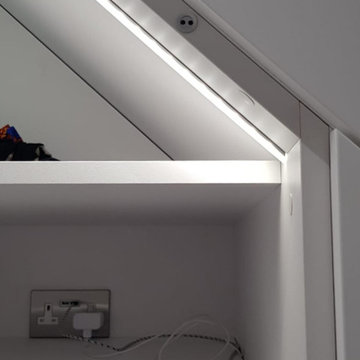
Under stairs storage solutions by Avar Furniture
Designed for general storage.
2x pull out drawers and hinged doors on tallest section.
LED light in cupboard.
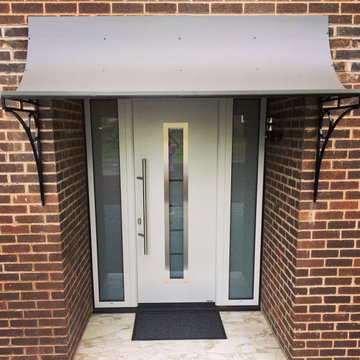
Our scoop style door canopy cover is a fantastic addition above this modern door, providing additional shelter as well as creating a bolder feature of this entrance. This over door canopy features substantial yet simple decorative ironwork brackets and a 'scoop' shaped zintec roof with a drip edge to direct rain to fall to the side edge of the canopy.
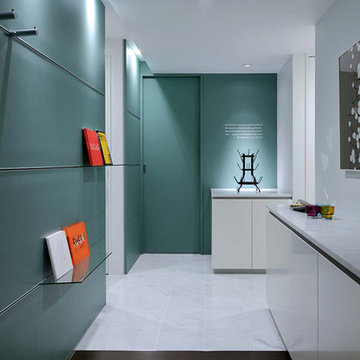
玄関は元来、客人を迎えるために花や絵を飾る美術館の展示室のような空間とも考えられます。
施主は美術館学芸員と美術史家夫妻で、インテリアの第一印象である玄関はこの家と住人を象徴するようなデザインとなっています。壁一面の棚には施主夫妻の企画した展覧会カタログや著書が展示され、また濃い緑色は十分な大きさの庭が無い小さな敷地においても豊かな自然を想起させてくれます。
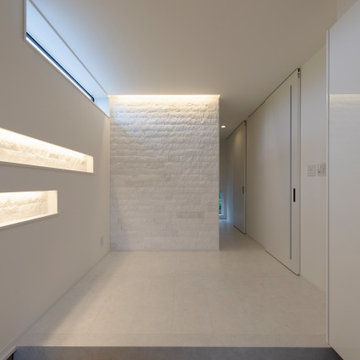
お客様を迎える玄関には、ニッチ棚を設置。背面には石材を貼り、石の陰影が出るように間接照明で照らし来客も目を惹くニッチ棚になっています。
他の地域にあるお手頃価格の小さなモダンスタイルのおしゃれな玄関ホール (白い壁、セラミックタイルの床、濃色木目調のドア、白い床) の写真
他の地域にあるお手頃価格の小さなモダンスタイルのおしゃれな玄関ホール (白い壁、セラミックタイルの床、濃色木目調のドア、白い床) の写真
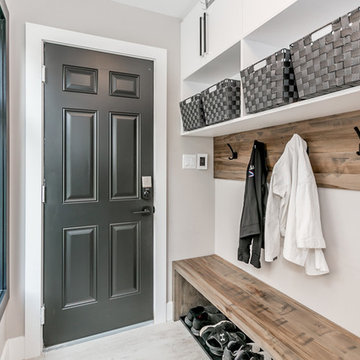
Adding an 2nd story to an existing ranch bungalow from the 50's can certainly dish out some challenges and surprises. With this project we were working with a boring rectangle design, so we added two bump outs at the front and one at the back to create some definition/curb appeal, giving the main floor a better flow, extending the existing two bedrooms, two baths, spacious kitchen, large pantry and a mudroom. The 2nd story was added to create a Master bedroom retreat featuring a spa-like bath, massive walk-in closet, loft area with bar and guest suite with a Murphy bed. Then there was the decisions with what to do with the space above the garage - the clients did not want cold floors, or any living space above non heated areas, so we designed this incredible covered porch with Tongue & Groove Cedar, a waterproof floor, and an exterior Fireplace clad in matching stone. Its become a true 3 season room for the family to enjoy outdoor movie nights by the fire, entertaining guests (after the kids go to sleep) and giving that option of outdoor living even in the event of rain. The clients built the home in a very unique neighbourhood. They wanted to design something unique, so the super modern exterior cladding, the 3rd dimension features, and the 2 covered porches gives the home a modern look in what they feel will be a timeless design for many decades to come.
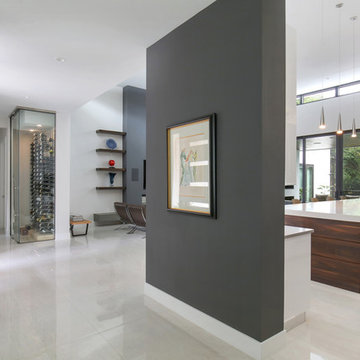
Photographer: Ryan Gamma
タンパにあるお手頃価格の中くらいなモダンスタイルのおしゃれな玄関ロビー (白い壁、磁器タイルの床、濃色木目調のドア、白い床) の写真
タンパにあるお手頃価格の中くらいなモダンスタイルのおしゃれな玄関ロビー (白い壁、磁器タイルの床、濃色木目調のドア、白い床) の写真
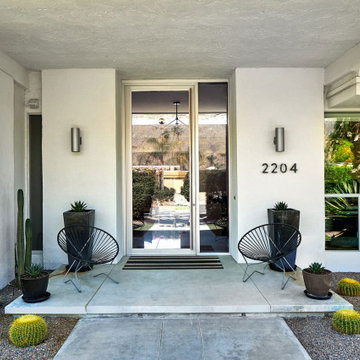
The photo in the link features a modern entryway designed and built by SP Design Build, a home construction and renovation company. The space has a luxurious feel, with high-end finishes and sleek design elements. The flooring is a light-colored marble or stone, and a small built-in bench provides a convenient place to sit down and remove shoes or bags. The walls are white with a wainscot paneling, and a large piece of abstract art in shades of blue and gray adds a pop of color. . The door is stunning, creating a dramatic focal point. The entryway is well-lit with modern light fixtures. Overall, the space has a chic and sophisticated aesthetic, finished with kul grilles vent covers that sets the tone for the rest of the home.
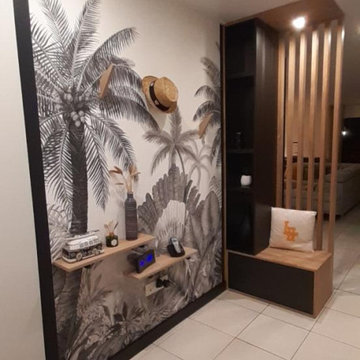
Entrée définie grâce au meuble sur mesure qui sépare l'entrée du salon
ルアーブルにあるお手頃価格の中くらいなモダンスタイルのおしゃれな玄関ロビー (白い壁、セラミックタイルの床、白いドア、白い床、白い天井) の写真
ルアーブルにあるお手頃価格の中くらいなモダンスタイルのおしゃれな玄関ロビー (白い壁、セラミックタイルの床、白いドア、白い床、白い天井) の写真
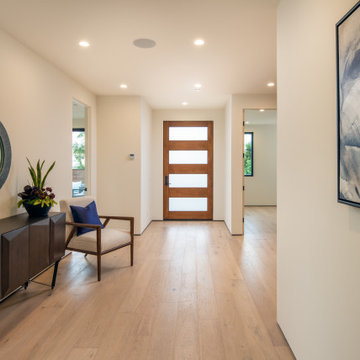
Entry foyer with view of modern entry door.
サンディエゴにあるお手頃価格の中くらいなモダンスタイルのおしゃれな玄関ロビー (白い壁、淡色無垢フローリング、木目調のドア、白い床) の写真
サンディエゴにあるお手頃価格の中くらいなモダンスタイルのおしゃれな玄関ロビー (白い壁、淡色無垢フローリング、木目調のドア、白い床) の写真
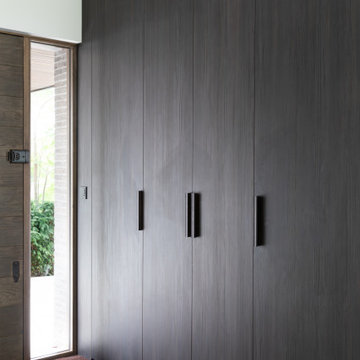
Contemporary wardrobes in Entrance in Olmo Termotrattato.
グロスタシャーにあるお手頃価格の中くらいなモダンスタイルのおしゃれな玄関ドア (コンクリートの床、白い床) の写真
グロスタシャーにあるお手頃価格の中くらいなモダンスタイルのおしゃれな玄関ドア (コンクリートの床、白い床) の写真
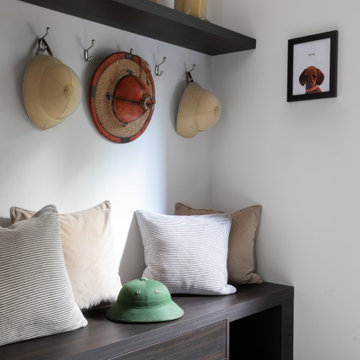
Contemporary boot room in Olmo Termotrattato with seating and pull-out drawers below bench.
グロスタシャーにあるお手頃価格の中くらいなモダンスタイルのおしゃれなマッドルーム (白い壁、コンクリートの床、白い床) の写真
グロスタシャーにあるお手頃価格の中くらいなモダンスタイルのおしゃれなマッドルーム (白い壁、コンクリートの床、白い床) の写真
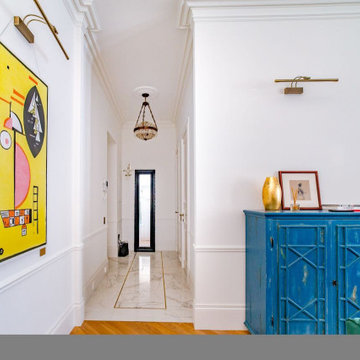
Интерьер в стиле Кандинского - олицетворяет быстротечность человеческой жизни.
Всю жизнь мы гонимся за богатством. Зачастую забывая о прекрасном. Композиция заставляет нас взглянуть на проблему 21 века, а именно нехватку времени. Что бы мы не делали, как бы не спешили успеть все, вступая в неравный бой со временем, остаёмся его заложниками, но не навсегда.
Я прошу зрителя остановиться на мгновение и взглянуть на хронологию своей жизни. Задуматься о прошлом и настоящем. Взглянуть на уже достигнутое и поставить новые жизненные цели.
by @oborovdesign
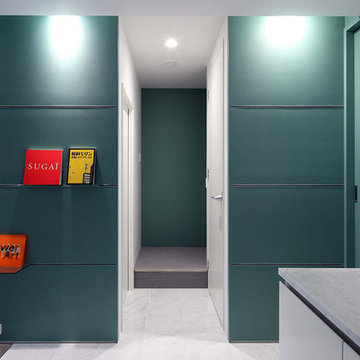
濃い緑色の壁の裂け目から2階へ通づる階段へと導かれます。1~2階は木造の階段で、2~3階は鉄骨階段です。1~3階まで同じ階段が続くと単調なので、構造も意匠もあえて途中で切り替えています。
東京23区にあるお手頃価格の小さなモダンスタイルのおしゃれな玄関ホール (緑の壁、大理石の床、黒いドア、白い床、クロスの天井) の写真
東京23区にあるお手頃価格の小さなモダンスタイルのおしゃれな玄関ホール (緑の壁、大理石の床、黒いドア、白い床、クロスの天井) の写真
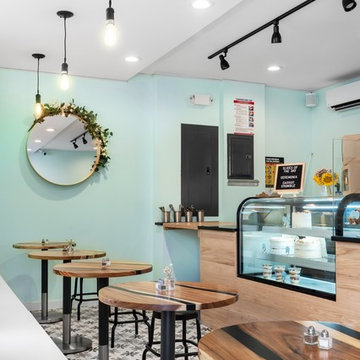
Wooden counter with Matt finish, Quartz counter, custom bench, 8x8 floor tile with print.
ニューヨークにあるお手頃価格の中くらいなモダンスタイルのおしゃれな玄関ラウンジ (緑の壁、磁器タイルの床、黒いドア、白い床) の写真
ニューヨークにあるお手頃価格の中くらいなモダンスタイルのおしゃれな玄関ラウンジ (緑の壁、磁器タイルの床、黒いドア、白い床) の写真
お手頃価格のモダンスタイルの玄関 (ピンクの床、白い床) の写真
1
