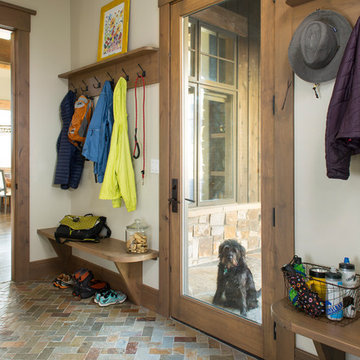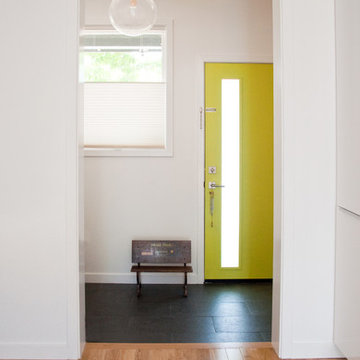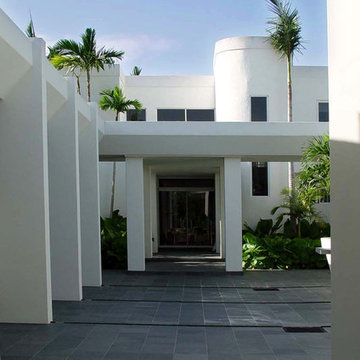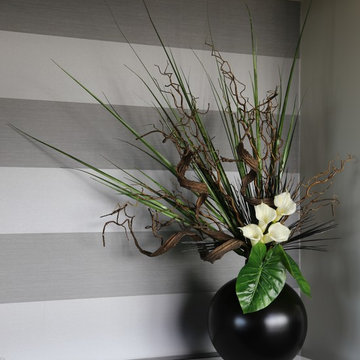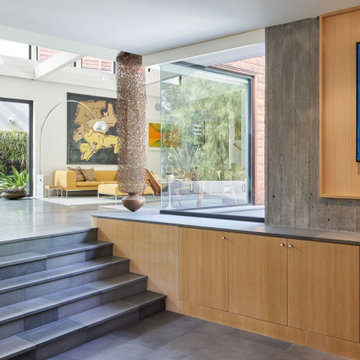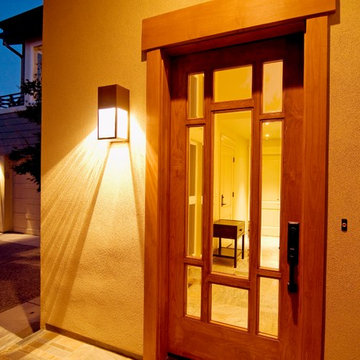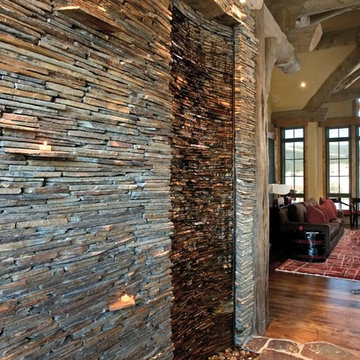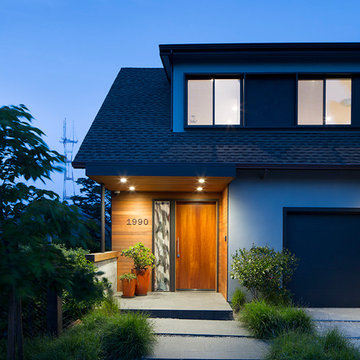モダンスタイルの玄関 (カーペット敷き、スレートの床) の写真
絞り込み:
資材コスト
並び替え:今日の人気順
写真 81〜100 枚目(全 331 枚)
1/4

Mid-Century Remodel on Tabor Hill
This sensitively sited house was designed by Robert Coolidge, a renowned architect and grandson of President Calvin Coolidge. The house features a symmetrical gable roof and beautiful floor to ceiling glass facing due south, smartly oriented for passive solar heating. Situated on a steep lot, the house is primarily a single story that steps down to a family room. This lower level opens to a New England exterior. Our goals for this project were to maintain the integrity of the original design while creating more modern spaces. Our design team worked to envision what Coolidge himself might have designed if he'd had access to modern materials and fixtures.
With the aim of creating a signature space that ties together the living, dining, and kitchen areas, we designed a variation on the 1950's "floating kitchen." In this inviting assembly, the kitchen is located away from exterior walls, which allows views from the floor-to-ceiling glass to remain uninterrupted by cabinetry.
We updated rooms throughout the house; installing modern features that pay homage to the fine, sleek lines of the original design. Finally, we opened the family room to a terrace featuring a fire pit. Since a hallmark of our design is the diminishment of the hard line between interior and exterior, we were especially pleased for the opportunity to update this classic work.
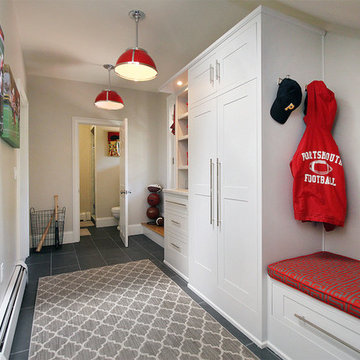
Fresh mudroom with beautiful pattern rug and red accent.
プロビデンスにあるお手頃価格の小さなモダンスタイルのおしゃれなマッドルーム (グレーの壁、スレートの床、白いドア) の写真
プロビデンスにあるお手頃価格の小さなモダンスタイルのおしゃれなマッドルーム (グレーの壁、スレートの床、白いドア) の写真
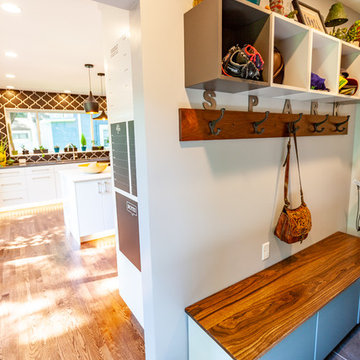
This NE Minneapolis whole-level remodel started with the existing kitchen/dining area being cramped and a rear sunken entrance to the home that did not fit the family’s everyday needs. The homeowners also wanted an open floor plan with plenty of counter space, base cabinetry, natural light, and generous walking spaces for traffic flow for a busy family of 5. A mudroom was also key to allow for a daily drop spot for coats, shoes, and sports equipment.
The sunken area in the kitchen was framed in to be level with the rest of the floor, and three walls were removed to create a flexible space for their current and future needs. Natural light drove the cabinet design and resulted in primarily base cabinets instead of a standard upper cabinet/base cabinet layout. Deep drawers, accessories, and tall storage replaced what would be wall cabinets to allow for the empty wall space to capture as much natural light as we could. The double sliding door and large window were important factors in maximizing light. The island and peninsula create a multi-functioning space for two prep areas, guests to sit, a homework/work spot, etc.
Come see this project in person, September 29 – 30 on the 2018 Castle Home Tour!
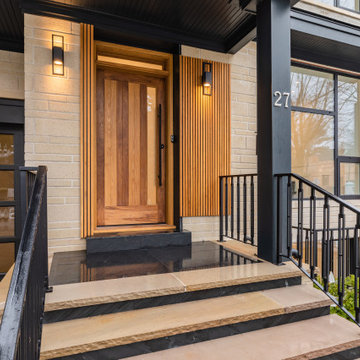
existing bungalow converted to moder home
トロントにある高級な広いモダンスタイルのおしゃれな玄関ドア (ベージュの壁、スレートの床、黒い床、格子天井、パネル壁) の写真
トロントにある高級な広いモダンスタイルのおしゃれな玄関ドア (ベージュの壁、スレートの床、黒い床、格子天井、パネル壁) の写真
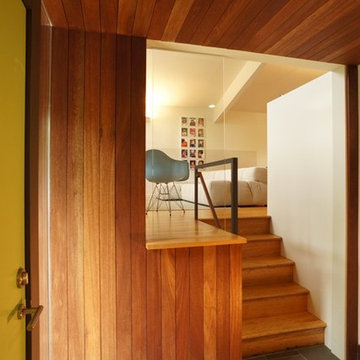
The entry foyer was clad in welcoming stained mahogany.
フィラデルフィアにある高級な小さなモダンスタイルのおしゃれな玄関ロビー (茶色い壁、スレートの床、黄色いドア) の写真
フィラデルフィアにある高級な小さなモダンスタイルのおしゃれな玄関ロビー (茶色い壁、スレートの床、黄色いドア) の写真
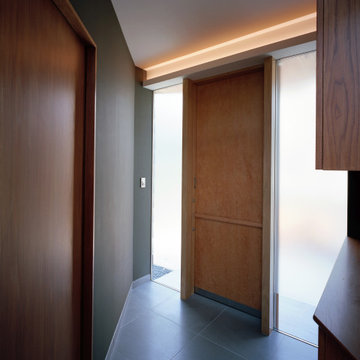
モダンスタイルのおしゃれな玄関ドア (塗装板張りの壁、茶色い壁、スレートの床、木目調のドア、黒い床、塗装板張りの天井) の写真
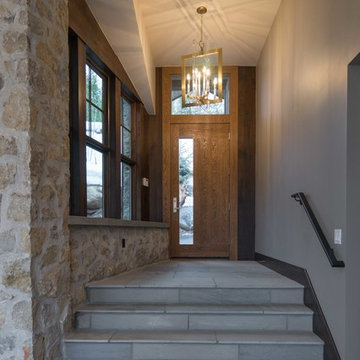
Photography Credit - Sarah Dodge
他の地域にある高級な中くらいなモダンスタイルのおしゃれな玄関ロビー (グレーの壁、スレートの床、木目調のドア、グレーの床) の写真
他の地域にある高級な中くらいなモダンスタイルのおしゃれな玄関ロビー (グレーの壁、スレートの床、木目調のドア、グレーの床) の写真
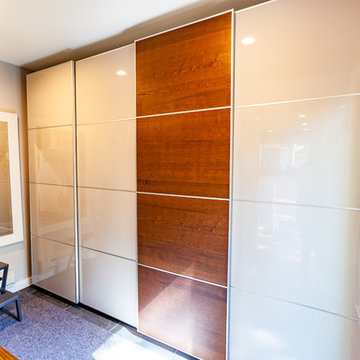
This NE Minneapolis whole-level remodel started with the existing kitchen/dining area being cramped and a rear sunken entrance to the home that did not fit the family’s everyday needs. The homeowners also wanted an open floor plan with plenty of counter space, base cabinetry, natural light, and generous walking spaces for traffic flow for a busy family of 5. A mudroom was also key to allow for a daily drop spot for coats, shoes, and sports equipment.
The sunken area in the kitchen was framed in to be level with the rest of the floor, and three walls were removed to create a flexible space for their current and future needs. Natural light drove the cabinet design and resulted in primarily base cabinets instead of a standard upper cabinet/base cabinet layout. Deep drawers, accessories, and tall storage replaced what would be wall cabinets to allow for the empty wall space to capture as much natural light as we could. The double sliding door and large window were important factors in maximizing light. The island and peninsula create a multi-functioning space for two prep areas, guests to sit, a homework/work spot, etc.
Come see this project in person, September 29 – 30 on the 2018 Castle Home Tour!
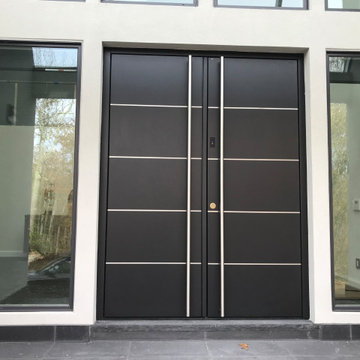
Use your FINGERS to access your Home. FINGERS safer than Keys. FINGERS cannot be borrowed, lost, stolen.
Custom door with Biometric Fingerprint Access allows to program up to 99 fingers. Modern technology meets the style
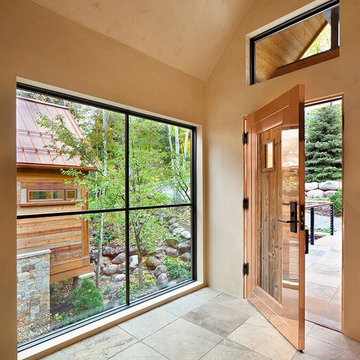
Hand made exterior custom door.
デンバーにある広いモダンスタイルのおしゃれな玄関ドア (ベージュの壁、スレートの床、金属製ドア) の写真
デンバーにある広いモダンスタイルのおしゃれな玄関ドア (ベージュの壁、スレートの床、金属製ドア) の写真
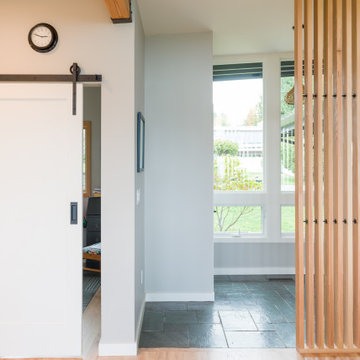
A slat wall that provides some privacy between the entry and the rest of the home.
Architecture and Design by: H2D Architecture + Design
Built by: GT Residential Contracting
Photos by: Chad Coleman
モダンスタイルの玄関 (カーペット敷き、スレートの床) の写真
5
