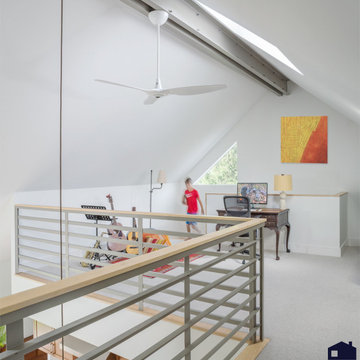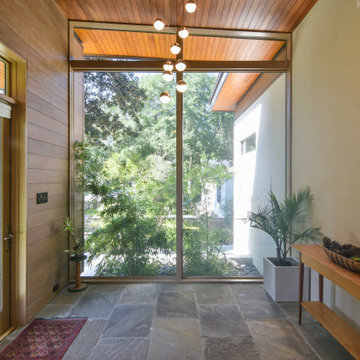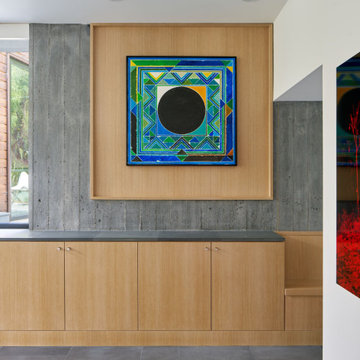モダンスタイルの玄関 (全タイプの天井の仕上げ、カーペット敷き、スレートの床) の写真
絞り込み:
資材コスト
並び替え:今日の人気順
写真 1〜20 枚目(全 21 枚)
1/5

This ultra modern four sided gas fireplace boasts the tallest flames on the market, dual pane glass cooling system ensuring safe-to-touch glass, and an expansive seamless viewing area. Comfortably placed within the newly redesigned and ultra-modern Oceana Hotel in beautiful Santa Monica, CA.
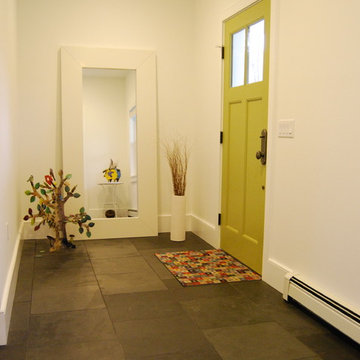
Simple, bright main entry with 18x18 black slate tile floor, oversized Ikea mirror and whimsical metal and paper accessories. Door paint color is Benjamin Moore Agave.
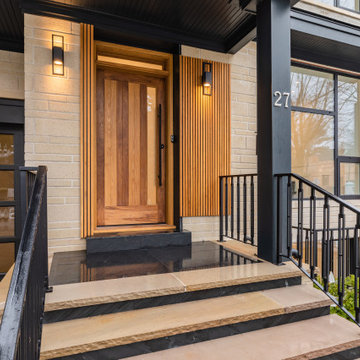
existing bungalow converted to moder home
トロントにある高級な広いモダンスタイルのおしゃれな玄関ドア (ベージュの壁、スレートの床、黒い床、格子天井、パネル壁) の写真
トロントにある高級な広いモダンスタイルのおしゃれな玄関ドア (ベージュの壁、スレートの床、黒い床、格子天井、パネル壁) の写真
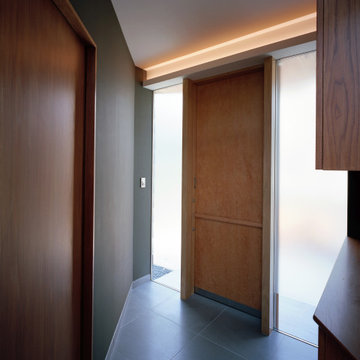
モダンスタイルのおしゃれな玄関ドア (塗装板張りの壁、茶色い壁、スレートの床、木目調のドア、黒い床、塗装板張りの天井) の写真

View of open air entry courtyard screened by vertical wood slat wall & gate.
サンフランシスコにある広いモダンスタイルのおしゃれな玄関ラウンジ (スレートの床、木目調のドア、表し梁、板張り壁) の写真
サンフランシスコにある広いモダンスタイルのおしゃれな玄関ラウンジ (スレートの床、木目調のドア、表し梁、板張り壁) の写真
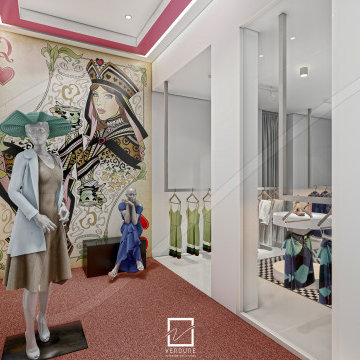
Ladies Fashion Store Interior
他の地域にある高級な中くらいなモダンスタイルのおしゃれな玄関 (白い壁、カーペット敷き、ピンクの床、格子天井、レンガ壁) の写真
他の地域にある高級な中くらいなモダンスタイルのおしゃれな玄関 (白い壁、カーペット敷き、ピンクの床、格子天井、レンガ壁) の写真
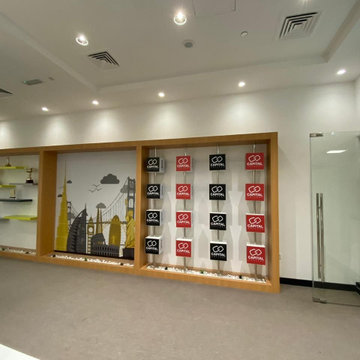
Required sustainable design since it is a commercial space and a school. created custom wall feature with led lighting at the back of the each letter and the feature wall was created with a message to all the student. artificial grass to bring in the nature into the space. Geometric wall to give that cool kind if a feeling to the students.

Diseño y construcción de oficinas corporativas en el centro de Barcelona.
Techo con instalaciones descubiertas y paneles acústicos para absorver la reberverancia.
Suelo de pvc imitación madera en los pasillos, y moqueta en las zonas de trabajo.
Cabinas telefónicas acústicas individuales
Diseño de vinilos para mamparas de vidrio
Diseño y suministro de mobiliario a medida con taquillas y jardineras.

In this Cedar Rapids residence, sophistication meets bold design, seamlessly integrating dynamic accents and a vibrant palette. Every detail is meticulously planned, resulting in a captivating space that serves as a modern haven for the entire family.
The entryway is enhanced with a stunning blue and white carpet complemented by captivating statement lighting. The carefully curated elements combine to create an inviting and aesthetically pleasing space.
---
Project by Wiles Design Group. Their Cedar Rapids-based design studio serves the entire Midwest, including Iowa City, Dubuque, Davenport, and Waterloo, as well as North Missouri and St. Louis.
For more about Wiles Design Group, see here: https://wilesdesigngroup.com/
To learn more about this project, see here: https://wilesdesigngroup.com/cedar-rapids-dramatic-family-home-design
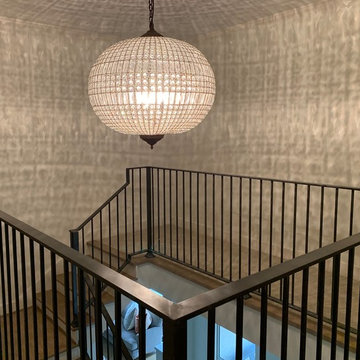
Wallpaper could not be this amazing! The light reflects on the walls and the ceiling to give sparkle and interest to an otherwise ordinary space.
ヒューストンにあるお手頃価格の広いモダンスタイルのおしゃれな玄関ホール (白い壁、カーペット敷き、クロスの天井、壁紙、グレーの床) の写真
ヒューストンにあるお手頃価格の広いモダンスタイルのおしゃれな玄関ホール (白い壁、カーペット敷き、クロスの天井、壁紙、グレーの床) の写真
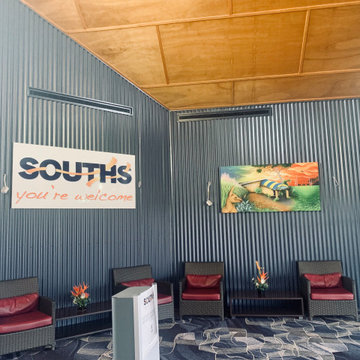
Foyer Colour bond feature wall almost complete
セントラルコーストにあるラグジュアリーな広いモダンスタイルのおしゃれな玄関ロビー (グレーの壁、カーペット敷き、青い床、塗装板張りの天井) の写真
セントラルコーストにあるラグジュアリーな広いモダンスタイルのおしゃれな玄関ロビー (グレーの壁、カーペット敷き、青い床、塗装板張りの天井) の写真
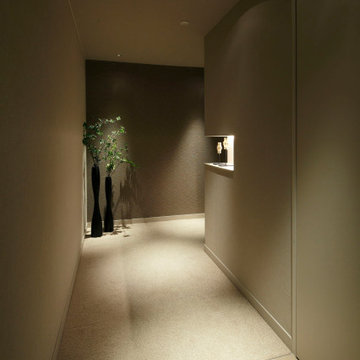
玄関は窓がなく暗い事を演出として利用しています。暗く絞った廊下を抜けると公園に開放的なリビングに至ります。
東京23区にある高級な中くらいなモダンスタイルのおしゃれな玄関 (ベージュの壁、カーペット敷き、茶色いドア、ベージュの床、クロスの天井、壁紙、ベージュの天井) の写真
東京23区にある高級な中くらいなモダンスタイルのおしゃれな玄関 (ベージュの壁、カーペット敷き、茶色いドア、ベージュの床、クロスの天井、壁紙、ベージュの天井) の写真
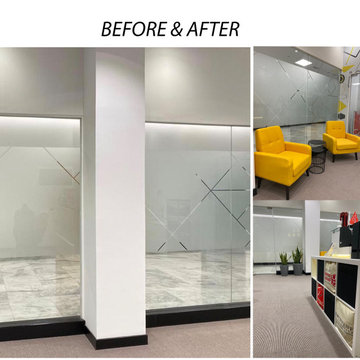
Required sustainable design since it is a commercial space and a school. created custom wall feature with led lighting at the back of the each letter and the feature wall was created with a message to all the student. artificial grass to bring in the nature into the space. Geometric wall to give that cool kind if a feeling to the students.
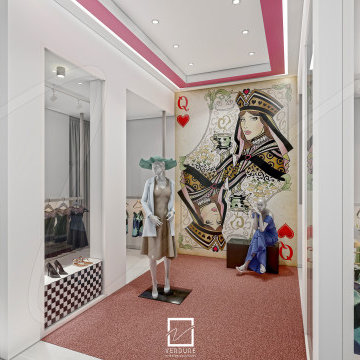
Ladies Fashion Store entrance
他の地域にある高級な中くらいなモダンスタイルのおしゃれな玄関 (白い壁、カーペット敷き、ピンクの床、格子天井、レンガ壁) の写真
他の地域にある高級な中くらいなモダンスタイルのおしゃれな玄関 (白い壁、カーペット敷き、ピンクの床、格子天井、レンガ壁) の写真
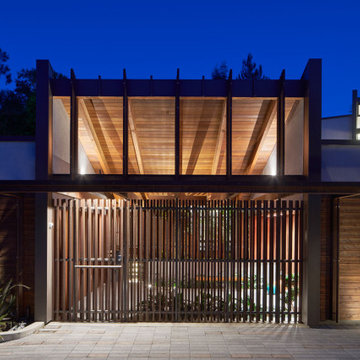
View of entry courtyard screened by vertical wood slat wall & gate.
サンフランシスコにある広いモダンスタイルのおしゃれな玄関ラウンジ (木目調のドア、表し梁、板張り壁、スレートの床) の写真
サンフランシスコにある広いモダンスタイルのおしゃれな玄関ラウンジ (木目調のドア、表し梁、板張り壁、スレートの床) の写真
モダンスタイルの玄関 (全タイプの天井の仕上げ、カーペット敷き、スレートの床) の写真
1


