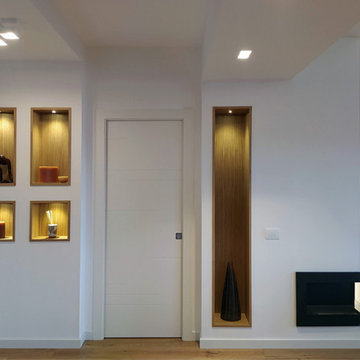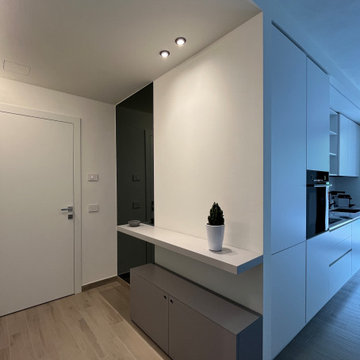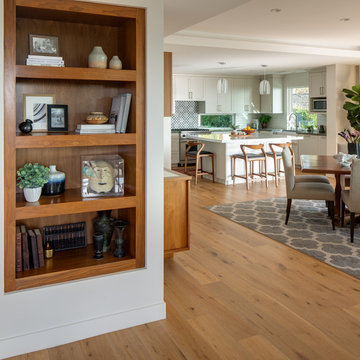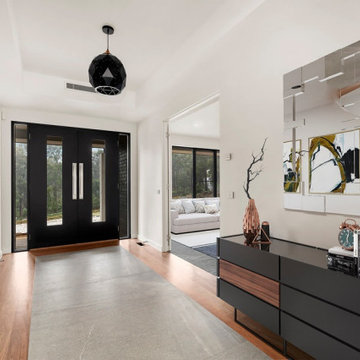モダンスタイルの玄関 (格子天井、折り上げ天井、茶色い床) の写真
絞り込み:
資材コスト
並び替え:今日の人気順
写真 1〜20 枚目(全 54 枚)
1/5

All'ingresso dell'abitazione troviamo una madia di Lago con specchi e mobili cappottiera di Caccaro. Due porte a vetro scorrevoli separano l'ambiente cucina.
Foto di Simone Marulli

This two story entry features a combination of traditional and modern architectural features. To the right is a custom, floating, and curved staircase to the second floor. The formal living space features a coffered ceiling, two stories of windows, modern light fixtures, built in shelving/bookcases, and a custom cast concrete fireplace surround.

Entryway with custom wide plank flooring, white walls, fireplace and lounging area.
シカゴにある高級な中くらいなモダンスタイルのおしゃれな玄関ロビー (白い壁、濃色無垢フローリング、濃色木目調のドア、茶色い床、格子天井) の写真
シカゴにある高級な中くらいなモダンスタイルのおしゃれな玄関ロビー (白い壁、濃色無垢フローリング、濃色木目調のドア、茶色い床、格子天井) の写真

In this Cedar Rapids residence, sophistication meets bold design, seamlessly integrating dynamic accents and a vibrant palette. Every detail is meticulously planned, resulting in a captivating space that serves as a modern haven for the entire family.
The entryway is enhanced with a stunning blue and white carpet complemented by captivating statement lighting. The carefully curated elements combine to create an inviting and aesthetically pleasing space.
---
Project by Wiles Design Group. Their Cedar Rapids-based design studio serves the entire Midwest, including Iowa City, Dubuque, Davenport, and Waterloo, as well as North Missouri and St. Louis.
For more about Wiles Design Group, see here: https://wilesdesigngroup.com/
To learn more about this project, see here: https://wilesdesigngroup.com/cedar-rapids-dramatic-family-home-design
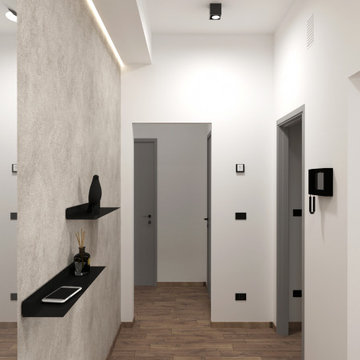
Il punto focale che ha ispirato la realizzazione di questi ambienti tramite ristrutturazione completa è stata L’importanza di crearvi all’interno dei veri e propri “mix d’effetto".
I colori scuri e l'abbianmento di metalo nero con rivestimento in mattoncini sbiancati vogliono cercare di trasportaci all'intermo dello stile industriale, senza però appesantire gli ambienti, infatti come si può vedere ci sono solo dei piccoli accenni.
Il tutto arricchitto da dettagli come la carta da parati, led ad incasso tramite controsoffitti e velette, illuminazione in vetro a sospensione sulla zona tavolo nella sala da pranzo formale ed la zona divano con a lato il termocamino che rendono la zona accogliente e calorosa.

modern front 5-panel glass door entry custom wall wood design treatment entry closet tile floor daylight windows 5-bulb modern chandelier
ソルトレイクシティにあるモダンスタイルのおしゃれな玄関ドア (グレーの壁、セラミックタイルの床、黒いドア、茶色い床、格子天井、板張り壁) の写真
ソルトレイクシティにあるモダンスタイルのおしゃれな玄関ドア (グレーの壁、セラミックタイルの床、黒いドア、茶色い床、格子天井、板張り壁) の写真
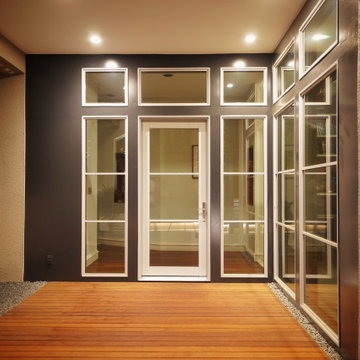
Front door replacement with low-profile architect series Pella windows. The intent was to open the entryway to the new shaded, private deck space and walkway.
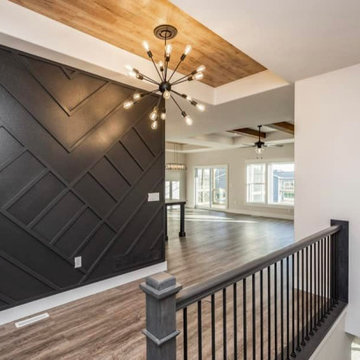
Make a Stunning First Impression with Your Modern Entryway! At Henry's Painting & Contracting, we specialize in redefining the welcome you offer to your home. Our expert design services infuse contemporary style with functional features, creating a modern entryway that captivates from the moment you step inside. The introduction of an accent wall adds a touch of drama and personality to your space. From sleek furniture to innovative lighting and decor, we transform your entryway into a harmonious blend of form and function. Experience the art of modern living with our entryway design, where the perfect entry is just the beginning of an elegant journey through your home.

The Entryway's eight foot tall door, sidelights, and transom allow plenty of natural light to filter in. An open railing staircase to the finished Lower Level is adjacent to the entry.

ミラノにある高級な広いモダンスタイルのおしゃれな玄関 (マルチカラーの壁、淡色無垢フローリング、グレーのドア、茶色い床、折り上げ天井、パネル壁) の写真
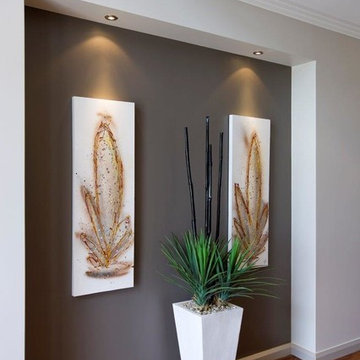
A Winning Design.
Ultra-stylish and ultra-contemporary, the Award is winning hearts and minds with its stunning feature façade, intelligent floorplan and premium quality fitout. Kimberley sandstone, American Walnut, marble, glass and steel have been used to dazzling effect to create Atrium Home’s most modern design yet.
Everything today’s family could want is here.
Home office and theatre
Modern kitchen with stainless-steel appliances
Elegant dining and living spaces
Covered alfresco area
Powder room downstairs
Four bedrooms and two bathrooms upstairs
Separate sitting room
Main suite with walk-in robes and spa ensuite
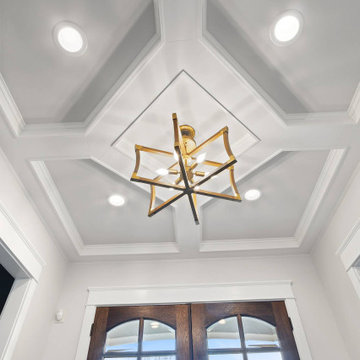
Walking in the front door of this house you'll be welcomed with a beautiful lit entry way. A modern chandelier hangs from a white Coffer ceiling above a Wooden Front Door. Welcoming guests has never been easier.
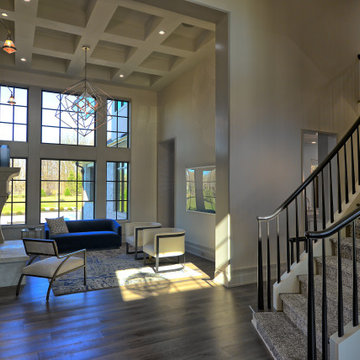
This two story entry features a combination of traditional and modern architectural features. The wood floors are inlaid with a geometric tile that you notice when entering the space. To the right is a custom, floating, and curved staircase to the second floor. The formal living space features a coffered ceiling, two stories of windows, modern light fixtures, built in shelving/bookcases, and a custom cast concrete fireplace surround.
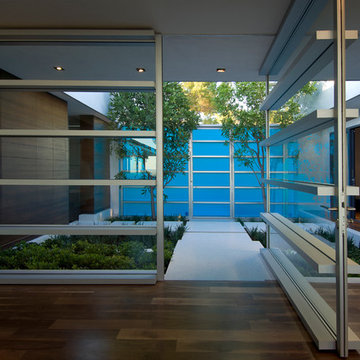
Hopen Place Hollywood Hills luxury home modern glass pivot door & entry courtyard. Photo by William MacCollum.
ロサンゼルスにある巨大なモダンスタイルのおしゃれな玄関ドア (無垢フローリング、ガラスドア、茶色い床、折り上げ天井、白い天井) の写真
ロサンゼルスにある巨大なモダンスタイルのおしゃれな玄関ドア (無垢フローリング、ガラスドア、茶色い床、折り上げ天井、白い天井) の写真
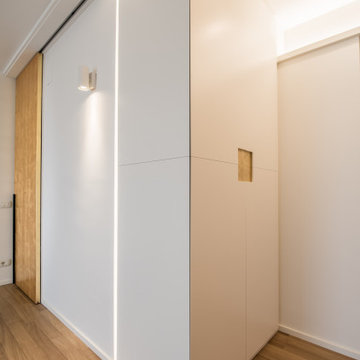
integrazione di un armadio guardaroba per la zona ingresso. da notare il particolare in foglia oro della maniglia incassata.
他の地域にある高級な小さなモダンスタイルのおしゃれな玄関 (白い壁、淡色無垢フローリング、白いドア、茶色い床、折り上げ天井) の写真
他の地域にある高級な小さなモダンスタイルのおしゃれな玄関 (白い壁、淡色無垢フローリング、白いドア、茶色い床、折り上げ天井) の写真
モダンスタイルの玄関 (格子天井、折り上げ天井、茶色い床) の写真
1
