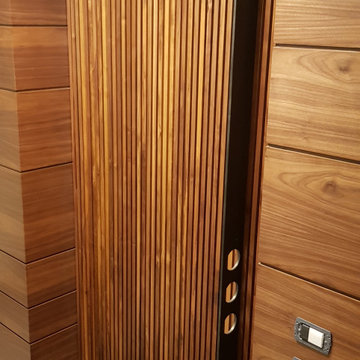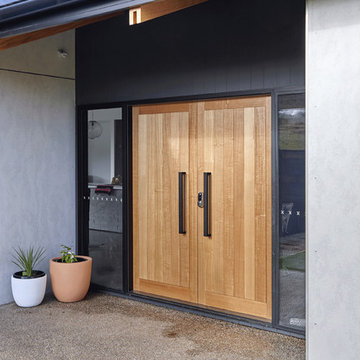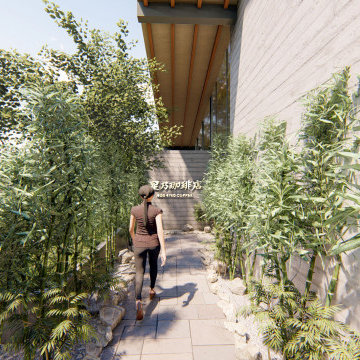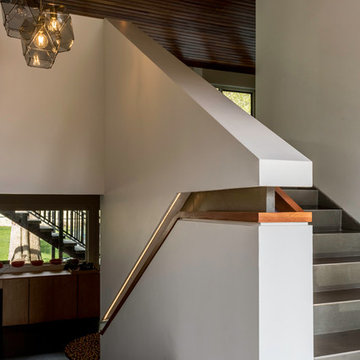高級なモダンスタイルの玄関 (御影石の床) の写真
絞り込み:
資材コスト
並び替え:今日の人気順
写真 1〜20 枚目(全 38 枚)
1/4

本計画は名古屋市の歴史ある閑静な住宅街にあるマンションのリノベーションのプロジェクトで、夫婦と子ども一人の3人家族のための住宅である。
設計時の要望は大きく2つあり、ダイニングとキッチンが豊かでゆとりある空間にしたいということと、物は基本的には表に見せたくないということであった。
インテリアの基本構成は床をオーク無垢材のフローリング、壁・天井は塗装仕上げとし、その壁の随所に床から天井までいっぱいのオーク無垢材の小幅板が現れる。LDKのある主室は黒いタイルの床に、壁・天井は寒水入りの漆喰塗り、出入口や家具扉のある長手一面をオーク無垢材が7m以上連続する壁とし、キッチン側の壁はワークトップに合わせて御影石としており、各面に異素材が対峙する。洗面室、浴室は壁床をモノトーンの磁器質タイルで統一し、ミニマルで洗練されたイメージとしている。
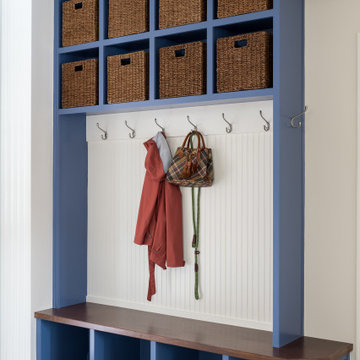
Our studio reconfigured our client’s space to enhance its functionality. We moved a small laundry room upstairs, using part of a large loft area, creating a spacious new room with soft blue cabinets and patterned tiles. We also added a stylish guest bathroom with blue cabinets and antique gold fittings, still allowing for a large lounging area. Downstairs, we used the space from the relocated laundry room to open up the mudroom and add a cheerful dog wash area, conveniently close to the back door.
---
Project completed by Wendy Langston's Everything Home interior design firm, which serves Carmel, Zionsville, Fishers, Westfield, Noblesville, and Indianapolis.
For more about Everything Home, click here: https://everythinghomedesigns.com/
To learn more about this project, click here:
https://everythinghomedesigns.com/portfolio/luxury-function-noblesville/

東京23区にある高級な巨大なモダンスタイルのおしゃれな玄関ラウンジ (グレーの壁、御影石の床、金属製ドア、グレーの床) の写真
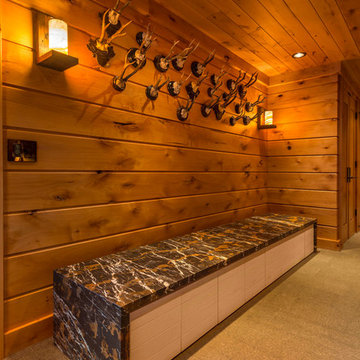
Architect + Interior Design: Olson-Olson Architects,
Construction: Bruce Olson Construction,
Photography: Vance Fox
サクラメントにある高級な中くらいなモダンスタイルのおしゃれな玄関ホール (茶色い壁、御影石の床、ガラスドア) の写真
サクラメントにある高級な中くらいなモダンスタイルのおしゃれな玄関ホール (茶色い壁、御影石の床、ガラスドア) の写真
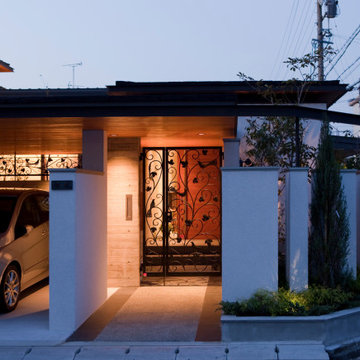
閑静な住宅地の角地に建つ住宅です。道路面は低い軒先による水平線を作ることで周囲への圧迫感を抑え、車庫、廊下、居間、2階建て部とレベルの違う屋根面を徐々に重ねて行くことで奥行き感を与えました。
プランは広々とした中庭を中心にしたコの字型ですが、大きく開いた南面のプライバシーを確保するために、中庭より80cmほどレベルを下げた低い屋根の駐車場で通りからの視線を遮りながらも居間からの視界を極力妨げない断面構成としました。
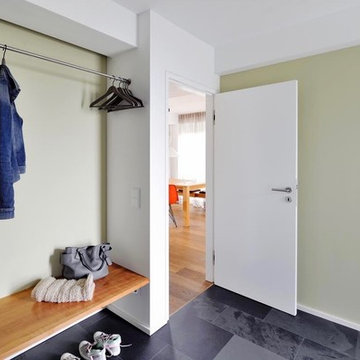
Jens Bruchhaus
ミュンヘンにある高級な中くらいなモダンスタイルのおしゃれな玄関ロビー (緑の壁、御影石の床、白いドア、グレーの床) の写真
ミュンヘンにある高級な中くらいなモダンスタイルのおしゃれな玄関ロビー (緑の壁、御影石の床、白いドア、グレーの床) の写真
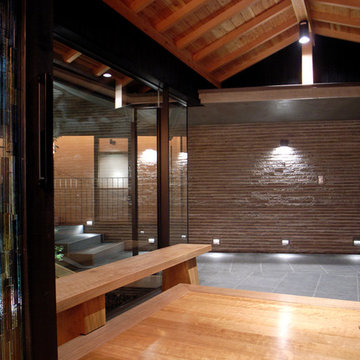
雷山の別荘|エントランスホール
寒緋桜の植わった中庭を眺めることのできるエントランスホールです。鉄平石の小端積みの表情のある壁が特徴的です。
他の地域にある高級な広いモダンスタイルのおしゃれな玄関 (グレーの壁、御影石の床、黒いドア、グレーの床) の写真
他の地域にある高級な広いモダンスタイルのおしゃれな玄関 (グレーの壁、御影石の床、黒いドア、グレーの床) の写真
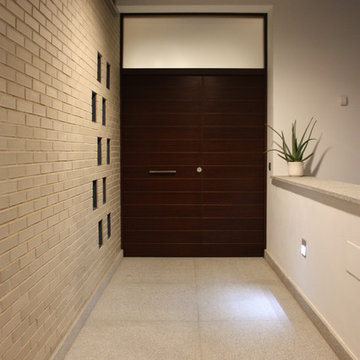
Pedro Álvarez Ramos
セビリアにある高級な中くらいなモダンスタイルのおしゃれな玄関ラウンジ (グレーの壁、御影石の床、濃色木目調のドア) の写真
セビリアにある高級な中くらいなモダンスタイルのおしゃれな玄関ラウンジ (グレーの壁、御影石の床、濃色木目調のドア) の写真
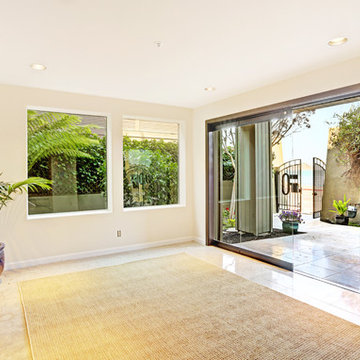
This luxurious contemporary home was completely renovated and updated in 2014 boosts spectacular panoramic views views of San Francisco skyline and the Bay.
The home’s top level features a stunning master suite, state of the art bathroom with soaking tub and an immense shower, study, viewing decks, along with an additional en suite.
The main level offers a gourmet kitchen featuring top of the line appliances with bay windows to showcase the views of Angel Island, Alcatraz and San Francisco. Additionally the main level includes a formal dining room, spacious living room with fire place, full bar and family room, 1 en suite, powder room and 2 large decks to enjoy breathtaking views.
The entry level has an au pair suite, media room, laundry room, 4-car garage, storage and an elevator servicing all levels.
475 Bridgeway - Sausalito CA
Presented by Kouros Tavakoli
Decker Bullock Sotheby's International Realty
www.deckerbullocksir.com
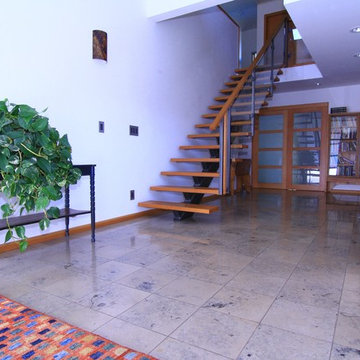
Photo by:
Myshsael Schlyecher Photography
myshsael.com
バンクーバーにある高級な広いモダンスタイルのおしゃれな玄関ロビー (白い壁、御影石の床、淡色木目調のドア) の写真
バンクーバーにある高級な広いモダンスタイルのおしゃれな玄関ロビー (白い壁、御影石の床、淡色木目調のドア) の写真
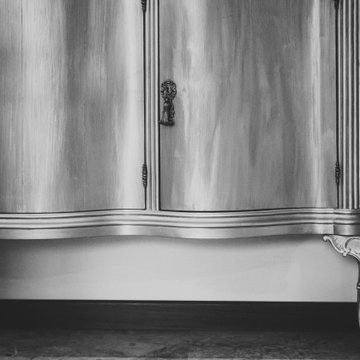
L'abitazione di circa 75mq è stato oggetto di un'intervento per dare un nuovo aspetto all'ingresso dell'appartamento.
Lo studio si è focalizzato sulla realizzazione di una controparete che ospitasse pieni e vuoti come elementi di arredo, associando un particolare progetto delle luci per dare movimento e carattere all'intera parete.
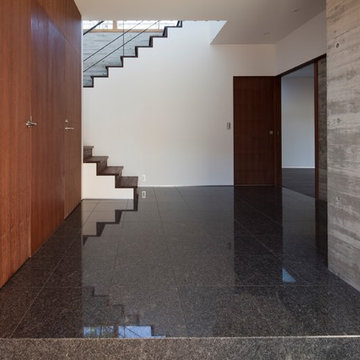
玄関。左はウォールナット、右は杉板木目を転写したコンクリート。床は御影石で、床暖房が入っています。
Photo by:吉田誠
他の地域にある高級な広いモダンスタイルのおしゃれな玄関ロビー (茶色い壁、御影石の床、茶色いドア、グレーの床) の写真
他の地域にある高級な広いモダンスタイルのおしゃれな玄関ロビー (茶色い壁、御影石の床、茶色いドア、グレーの床) の写真
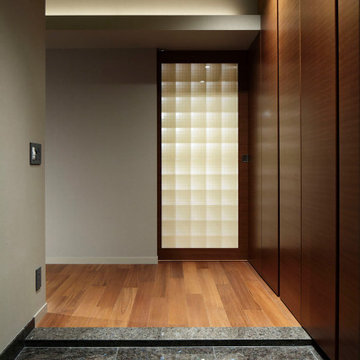
幅1.55m・奥行き1.58mの玄関。床材は僅かに青色の結晶が入った御影石としています。正面の引き戸を開けるとキッチンに至ります。
東京23区にある高級な中くらいなモダンスタイルのおしゃれな玄関ホール (グレーの壁、御影石の床、茶色いドア、黒い床、クロスの天井、壁紙、グレーの天井) の写真
東京23区にある高級な中くらいなモダンスタイルのおしゃれな玄関ホール (グレーの壁、御影石の床、茶色いドア、黒い床、クロスの天井、壁紙、グレーの天井) の写真
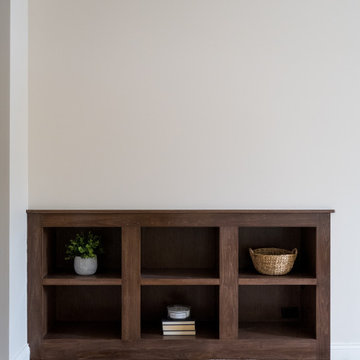
Our studio reconfigured our client’s space to enhance its functionality. We moved a small laundry room upstairs, using part of a large loft area, creating a spacious new room with soft blue cabinets and patterned tiles. We also added a stylish guest bathroom with blue cabinets and antique gold fittings, still allowing for a large lounging area. Downstairs, we used the space from the relocated laundry room to open up the mudroom and add a cheerful dog wash area, conveniently close to the back door.
---
Project completed by Wendy Langston's Everything Home interior design firm, which serves Carmel, Zionsville, Fishers, Westfield, Noblesville, and Indianapolis.
For more about Everything Home, click here: https://everythinghomedesigns.com/
To learn more about this project, click here:
https://everythinghomedesigns.com/portfolio/luxury-function-noblesville/

玄関部分は外部とのつながりを意識し、床を石で仕上げている。
他の地域にある高級な小さなモダンスタイルのおしゃれな玄関ホール (グレーの壁、御影石の床、グレーのドア、グレーの床、塗装板張りの天井、塗装板張りの壁) の写真
他の地域にある高級な小さなモダンスタイルのおしゃれな玄関ホール (グレーの壁、御影石の床、グレーのドア、グレーの床、塗装板張りの天井、塗装板張りの壁) の写真
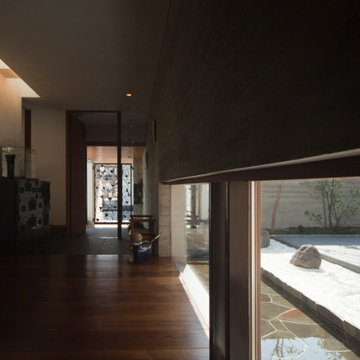
玄関三和土、玄関ホールです。壁面は杉板型枠コンクリート打ち放し仕上げです。プランは広々とした中庭を中心にしたコの字型で、高さを低く抑えた地窓のような開口部から、中庭にある水盤のゆらぎの反射光が玄関ホールの天井を照らします。また、低く高さを抑えることによって、中庭に面した居間への来客の目線を遮りプライバシー確保もされています。
高級なモダンスタイルの玄関 (御影石の床) の写真
1
