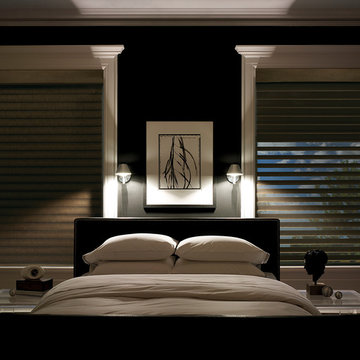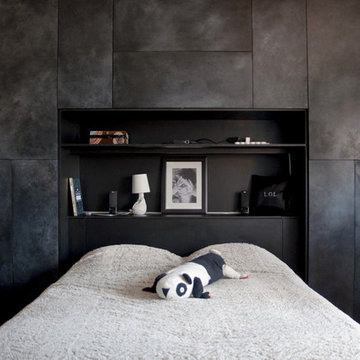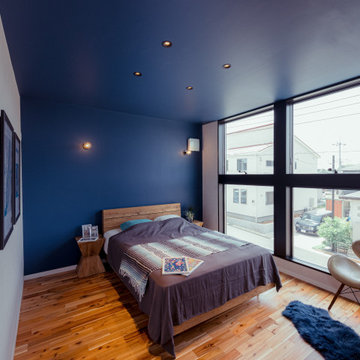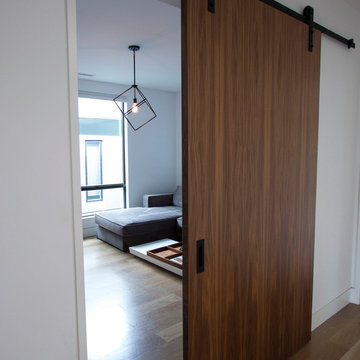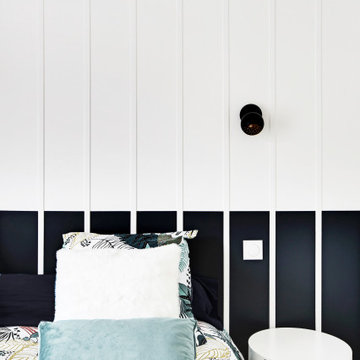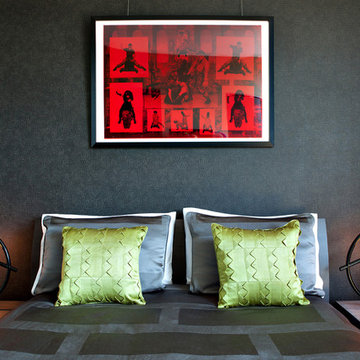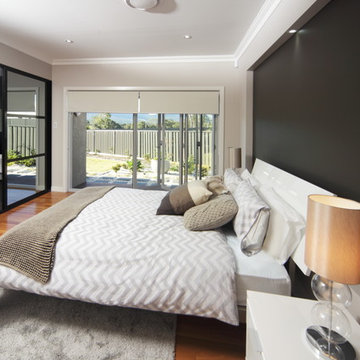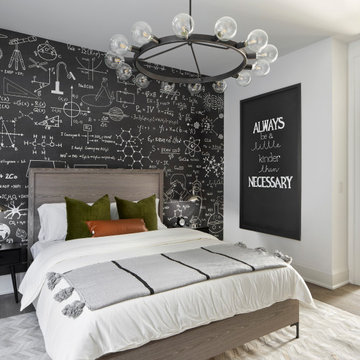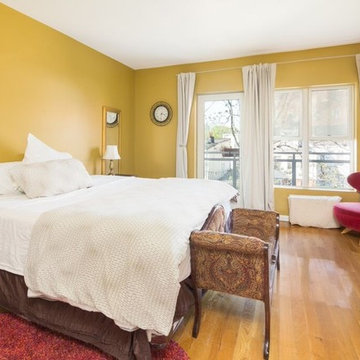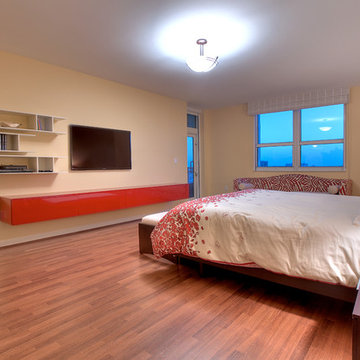中くらいなモダンスタイルの寝室 (無垢フローリング、黒い壁、黄色い壁) の写真
絞り込み:
資材コスト
並び替え:今日の人気順
写真 1〜20 枚目(全 39 枚)
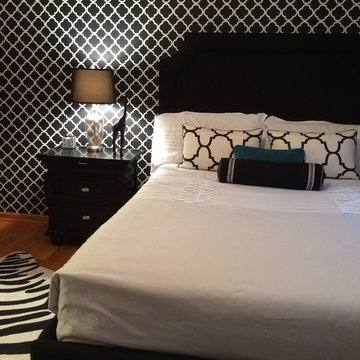
The bold, black and white wallpaper gives a distinctive flair to this guest bedroom. The headboard was oversized to add drama to the room, and the zebra rug was a nod to the homeowner's beloved brother, who loved animals.
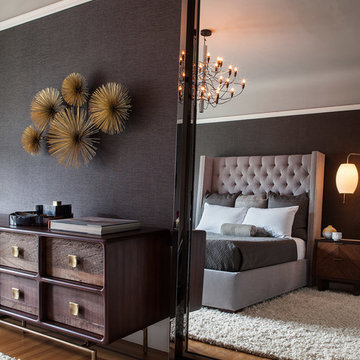
Michele Lee Willson Photography
サンフランシスコにある中くらいなモダンスタイルのおしゃれな主寝室 (黒い壁、無垢フローリング) のレイアウト
サンフランシスコにある中くらいなモダンスタイルのおしゃれな主寝室 (黒い壁、無垢フローリング) のレイアウト
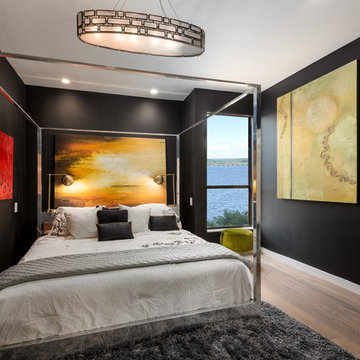
Black painted walls, hardwood floors, Veraluz Harlowe chandelier
ダラスにある中くらいなモダンスタイルのおしゃれな主寝室 (黒い壁、無垢フローリング、暖炉なし、茶色い床)
ダラスにある中くらいなモダンスタイルのおしゃれな主寝室 (黒い壁、無垢フローリング、暖炉なし、茶色い床)
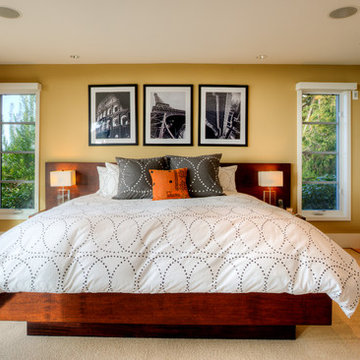
Master bedroom. Photography by Lucas Henning.
シアトルにある中くらいなモダンスタイルのおしゃれな主寝室 (黄色い壁、無垢フローリング、茶色い床) のインテリア
シアトルにある中くらいなモダンスタイルのおしゃれな主寝室 (黄色い壁、無垢フローリング、茶色い床) のインテリア
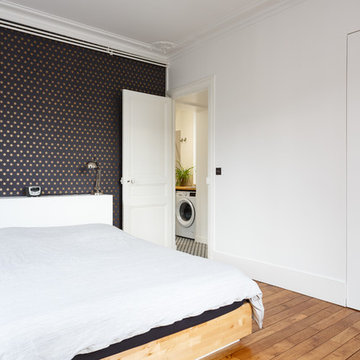
Les propriétaires souhaitaient décloisonner l’espace et ouvrir la cuisine sur le salon. Le choix des couleurs est audacieux et ajoute de la profondeur. On craque pour le canapé aux dimensions hors normes qui invitent à l’échange.
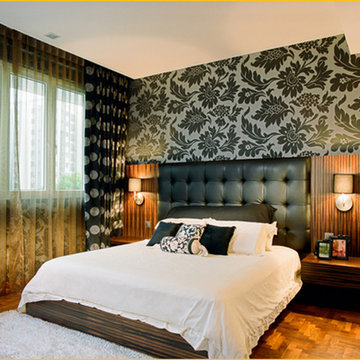
Victorian style apothecary leaves amid mixed large scale florals in black on black wallpaper take a late 19th century favorite into 2015 with flair.
Add the leather padded headboard between wood end table extensions and voilà Victorian-Edwardian period re-emerged bigger, better and oh so much more dramatic.
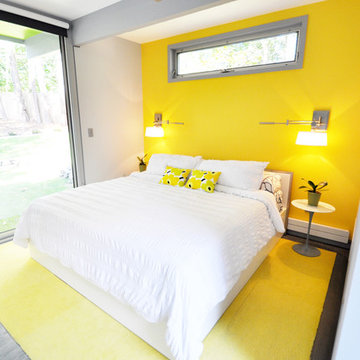
The Lincoln House is a residence in Rye Brook, NY. The project consisted of a complete gut renovation to a landmark home designed and built by architect Wilson Garces, a student of Mies van der Rohe, in 1961.
The post and beam, mid-century modern house, had great bones and a super solid foundation integrated into the existing bedrock, but needed many updates in order to make it 21st-century modern and sustainable. All single pane glass panels were replaced with insulated units that consisted of two layers of tempered glass with low-e coating. New Runtal baseboard radiators were installed throughout the house along with ductless Mitsubishi City-Multi units, concealed in cabinetry, for air-conditioning and supplemental heat. All electrical systems were updated and LED recessed lighting was used to lower utility costs and create an overall general lighting, which was accented by warmer-toned sconces and pendants throughout. The roof was replaced and pitched to new interior roof drains, re-routed to irrigate newly planted ground cover. All insulation was replaced with spray-in foam to seal the house from air infiltration and to create a boundary to deter insects.
Aside from making the house more sustainable, it was also made more modern by reconfiguring and updating all bathroom fixtures and finishes. The kitchen was expanded into the previous dining area to take advantage of the continuous views along the back of the house. All appliances were updated and a double chef sink was created to make cooking and cleaning more enjoyable. The mid-century modern home is now a 21st century modern home, and it made the transition beautifully!
Photographed by: Maegan Walton
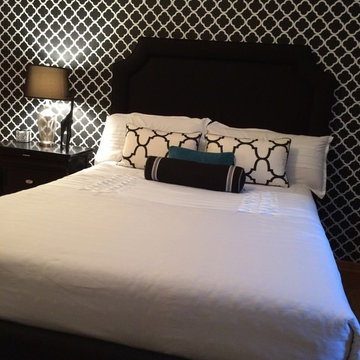
The bold, black and white wallpaper gives a distinctive flair to this guest bedroom. The headboard was oversized to add drama to the room, and the teal pillow gives a fun pop of color.
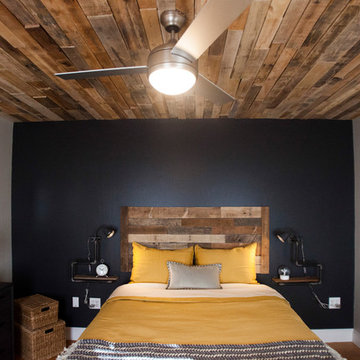
Featured on HGTV's House Hunters Renovation, this two-family starter home had no boundaries in design, while still managing to keep to a shoe-string budget. A custom mudbench in the foyer, a few kitchen updates, a new bathroom in the master bedroom, and an overhaul on the color palette, and VOILA! a tired home looks young and fresh again, just like its homeowners.
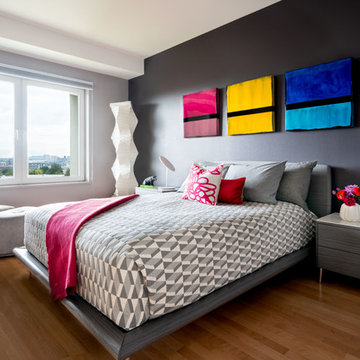
This remodel incorporated the client’s love of artwork and color into a cohesive design with elegant, custom details that will stand the test of time. The space was closed in, dark and dated. The walls at the island were the first thing you saw when entering the condo. So we removed the walls which really opened it up to a welcoming space. Storage was an issue too so we borrowed space from the main floor bedroom closet and created a ‘butler’s pantry’.
The client’s flair for the contemporary, original art, and love of bright colors is apparent in the materials, finishes and paint colors. Jewelry-like artisan pulls are repeated throughout the kitchen to pull it together. The Butler’s pantry provided extra storage for kitchen items and adds a little glam. The drawers are wrapped in leather with a Shagreen pattern (Asian sting ray). A creative mix of custom cabinetry materials includes gray washed white oak to complimented the new flooring and ground the mix of materials on the island, along with white gloss uppers and matte bright blue tall cabinets.
With the exception of the artisan pulls used on the integrated dishwasher drawers and blue cabinets, push and touch latches were used to keep it as clean looking as possible.
Kitchen details include a chef style sink, quartz counters, motorized assist for heavy drawers and various cabinetry organizers.
中くらいなモダンスタイルの寝室 (無垢フローリング、黒い壁、黄色い壁) の写真
1
