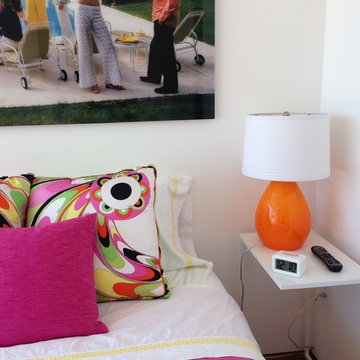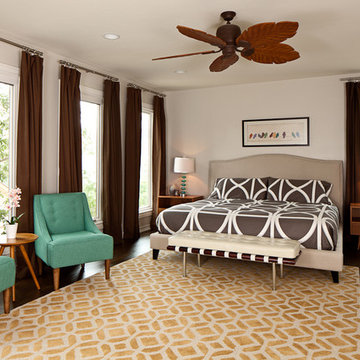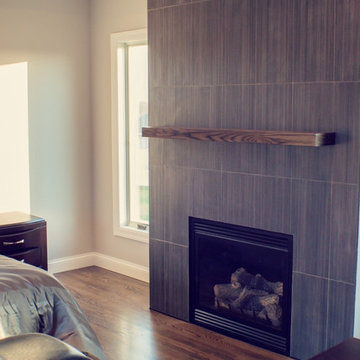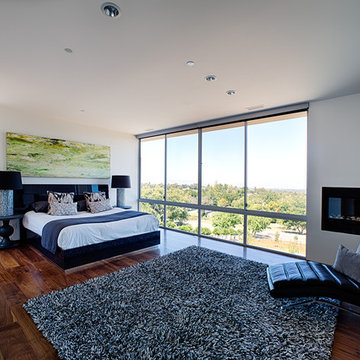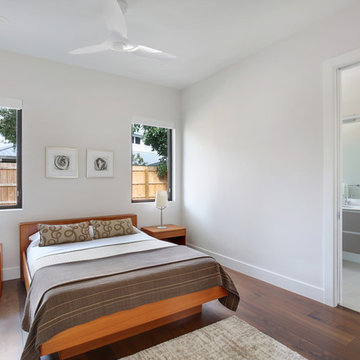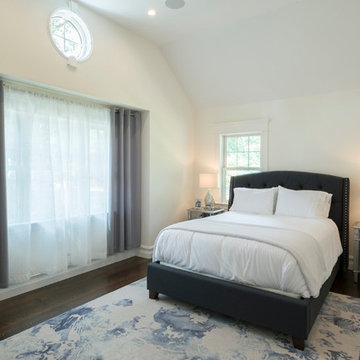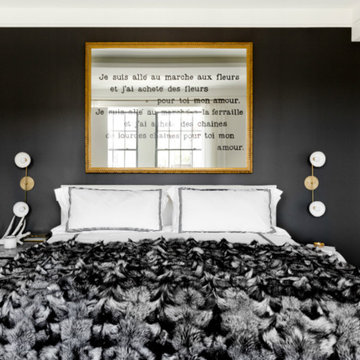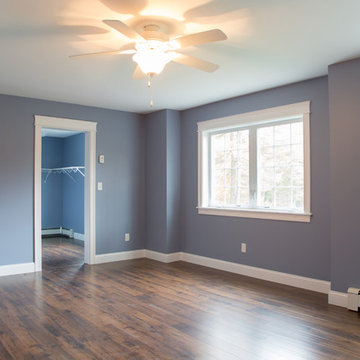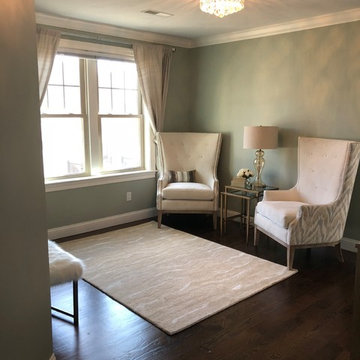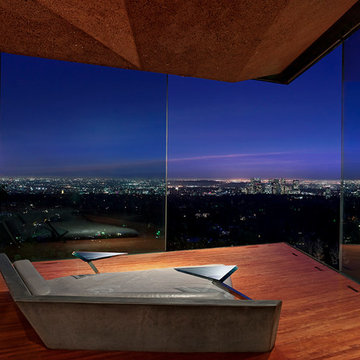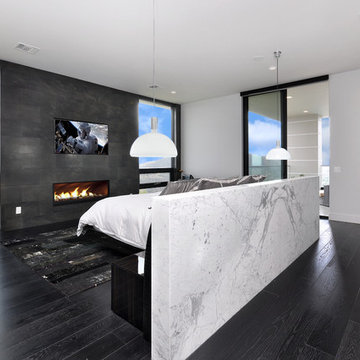モダンスタイルの寝室 (濃色無垢フローリング) の写真
絞り込み:
資材コスト
並び替え:今日の人気順
写真 141〜160 枚目(全 3,487 枚)
1/3
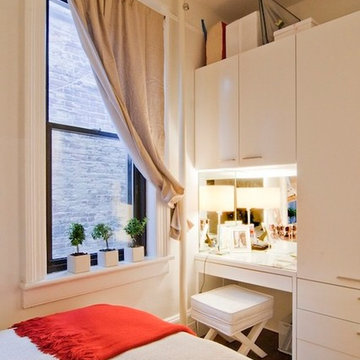
Project consisted of a full-gut renovation in a Chelsea apartment in New York City. This is the bedroom.
ニューヨークにある小さなモダンスタイルのおしゃれな主寝室 (白い壁、濃色無垢フローリング、茶色い床) のレイアウト
ニューヨークにある小さなモダンスタイルのおしゃれな主寝室 (白い壁、濃色無垢フローリング、茶色い床) のレイアウト
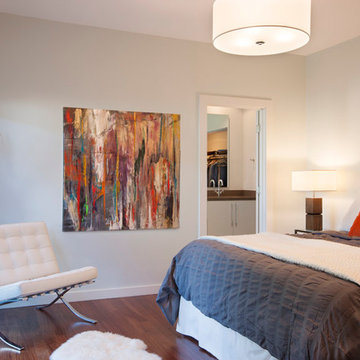
This simple master bedroom with a view onto a covered patio was the perfect "addition" for this homeowner and their growing family. Original art by Maria Martin.
Remodel by Paula Ables Interiors
Builder: Foursquare Builders
Photographer: Coles Hairston
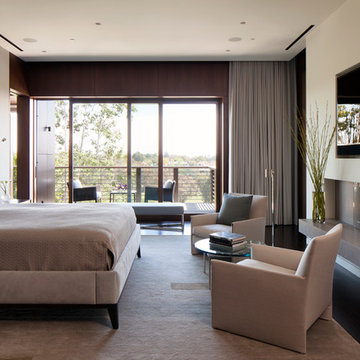
The master opens onto a large balcony.
Photo: Roger Davies
ロサンゼルスにある広いモダンスタイルのおしゃれな主寝室 (白い壁、濃色無垢フローリング、標準型暖炉、石材の暖炉まわり、茶色い床) のインテリア
ロサンゼルスにある広いモダンスタイルのおしゃれな主寝室 (白い壁、濃色無垢フローリング、標準型暖炉、石材の暖炉まわり、茶色い床) のインテリア
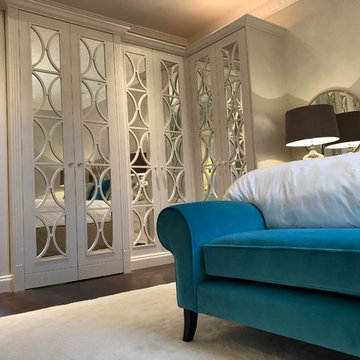
Bespoke wardrobes with mirrored fret work
ロンドンにある広いモダンスタイルのおしゃれな主寝室 (ベージュの壁、濃色無垢フローリング、暖炉なし、茶色い床) のレイアウト
ロンドンにある広いモダンスタイルのおしゃれな主寝室 (ベージュの壁、濃色無垢フローリング、暖炉なし、茶色い床) のレイアウト
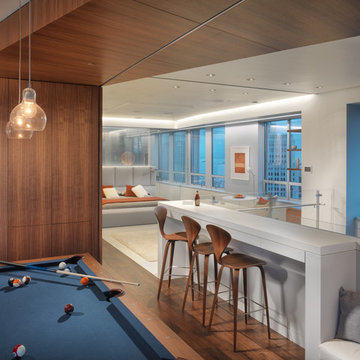
An interior build-out of a two-level penthouse unit in a prestigious downtown highrise. The design emphasizes the continuity of space for a loft-like environment. Sliding doors transform the unit into discrete rooms as needed. The material palette reinforces this spatial flow: white concrete floors, touch-latch cabinetry, slip-matched walnut paneling and powder-coated steel counters. Whole-house lighting, audio, video and shade controls are all controllable from an iPhone, Collaboration: Joel Sanders Architect, New York. Photographer: Rien van Rijthoven
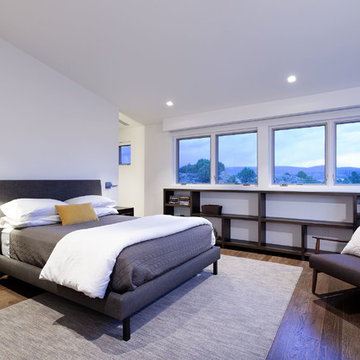
PHOTOS: Mountain Home Photo
CONTRACTOR: 3C Construction
Main level living: 1455 sq ft
Upper level Living: 1015 sq ft
Guest Wing / Office: 520 sq ft
Total Living: 2990 sq ft
Studio Space: 1520 sq ft
2 Car Garage : 575 sq ft
General Contractor: 3C Construction: Steve Lee
The client, a sculpture artist, and his wife came to J.P.A. only wanting a studio next to their home. During the design process it grew to having a living space above the studio, which grew to having a small house attached to the studio forming a compound. At this point it became clear to the client; the project was outgrowing the neighborhood. After re-evaluating the project, the live / work compound is currently sited in a natural protected nest with post card views of Mount Sopris & the Roaring Fork Valley. The courtyard compound consist of the central south facing piece being the studio flanked by a simple 2500 sq ft 2 bedroom, 2 story house one the west side, and a multi purpose guest wing /studio on the east side. The evolution of this compound came to include the desire to have the building blend into the surrounding landscape, and at the same time become the backdrop to create and display his sculpture.
“Jess has been our architect on several projects over the past ten years. He is easy to work with, and his designs are interesting and thoughtful. He always carefully listens to our ideas and is able to create a plan that meets our needs both as individuals and as a family. We highly recommend Jess Pedersen Architecture”.
- Client
“As a general contractor, I can highly recommend Jess. His designs are very pleasing with a lot of thought put in to how they are lived in. He is a real team player, adding greatly to collaborative efforts and making the process smoother for all involved. Further, he gets information out on or ahead of schedule. Really been a pleasure working with Jess and hope to do more together in the future!”
Steve Lee - 3C Construction
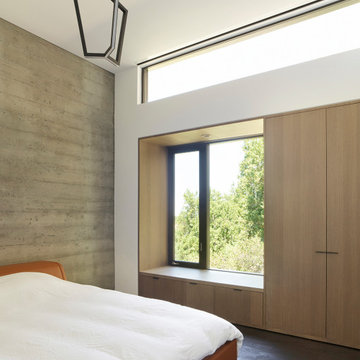
One of two bedrooms upstairs features built-in seating and oak storage cabinets with Fleetwood windows including clerestory above.
サンフランシスコにある小さなモダンスタイルのおしゃれな客用寝室 (白い壁、濃色無垢フローリング、グレーの床)
サンフランシスコにある小さなモダンスタイルのおしゃれな客用寝室 (白い壁、濃色無垢フローリング、グレーの床)
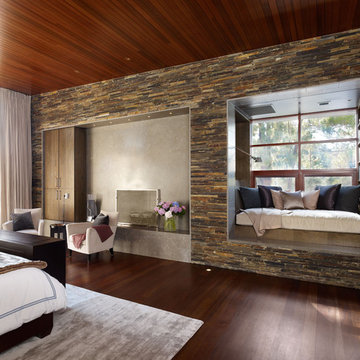
Photography: Eric Staudenmaier
ロサンゼルスにあるモダンスタイルのおしゃれな寝室 (ベージュの壁、濃色無垢フローリング、アクセントウォール)
ロサンゼルスにあるモダンスタイルのおしゃれな寝室 (ベージュの壁、濃色無垢フローリング、アクセントウォール)
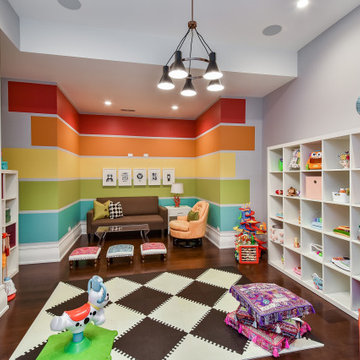
This playroom is fun in its finish as well as the toys it holds! Rainbow bands provide an accent wall for this kids play space.
シカゴにある中くらいなモダンスタイルのおしゃれな寝室 (マルチカラーの壁、濃色無垢フローリング、茶色い床) のインテリア
シカゴにある中くらいなモダンスタイルのおしゃれな寝室 (マルチカラーの壁、濃色無垢フローリング、茶色い床) のインテリア
モダンスタイルの寝室 (濃色無垢フローリング) の写真
8
