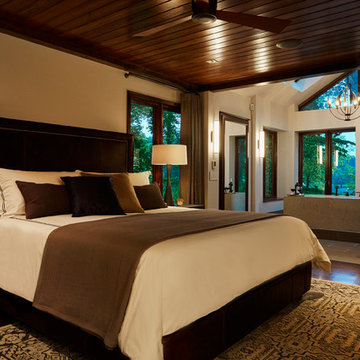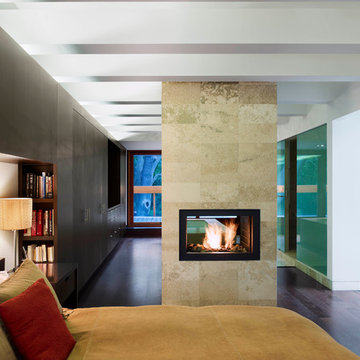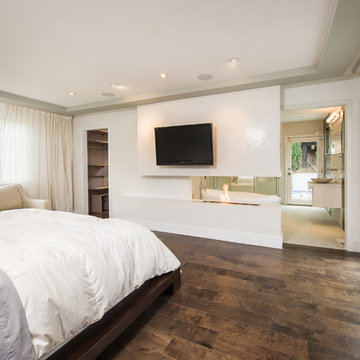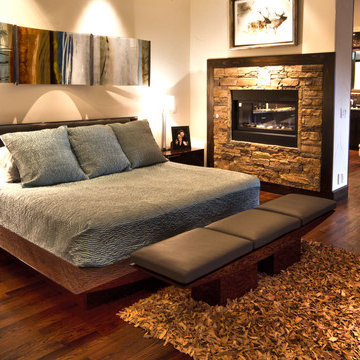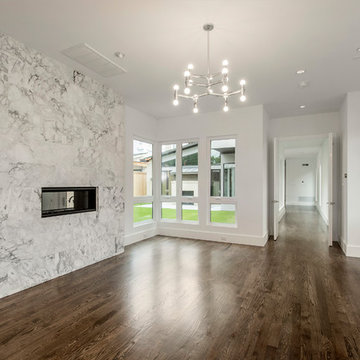モダンスタイルの寝室 (両方向型暖炉、濃色無垢フローリング) の写真
絞り込み:
資材コスト
並び替え:今日の人気順
写真 1〜20 枚目(全 29 枚)
1/4
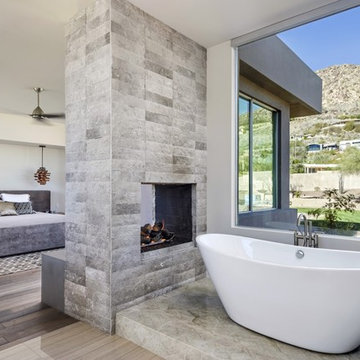
The unique opportunity and challenge for the Joshua Tree project was to enable the architecture to prioritize views. Set in the valley between Mummy and Camelback mountains, two iconic landforms located in Paradise Valley, Arizona, this lot “has it all” regarding views. The challenge was answered with what we refer to as the desert pavilion.
This highly penetrated piece of architecture carefully maintains a one-room deep composition. This allows each space to leverage the majestic mountain views. The material palette is executed in a panelized massing composition. The home, spawned from mid-century modern DNA, opens seamlessly to exterior living spaces providing for the ultimate in indoor/outdoor living.
Project Details:
Architecture: Drewett Works, Scottsdale, AZ // C.P. Drewett, AIA, NCARB // www.drewettworks.com
Builder: Bedbrock Developers, Paradise Valley, AZ // http://www.bedbrock.com
Interior Designer: Est Est, Scottsdale, AZ // http://www.estestinc.com
Photographer: Michael Duerinckx, Phoenix, AZ // www.inckx.com
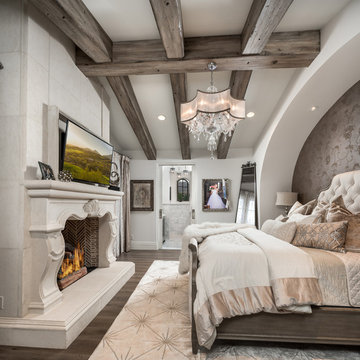
World Renowned Architecture Firm Fratantoni Design created this beautiful home! They design home plans for families all over the world in any size and style. They also have in-house Interior Designer Firm Fratantoni Interior Designers and world class Luxury Home Building Firm Fratantoni Luxury Estates! Hire one or all three companies to design and build and or remodel your home!
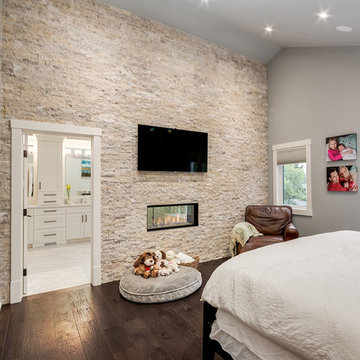
Total rebuild from the foundation up including basement development. The old home was completely demolished down to the main floor joists and rebuilt with a new layout and mechanicals.
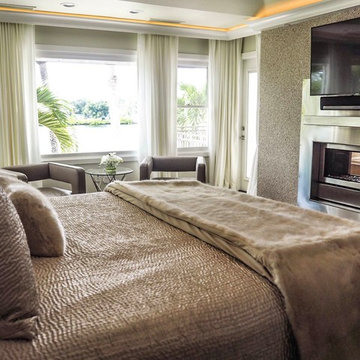
It's all in the details....The focus of any bedroom starts with the bed, this king bed is outfitted with a full motion memory foam mattress that raises both head or feet and employs in mattress massage for maximum relaxation. Covered in a gorgeous custom silver silk coverlet and shams with soft white fur throws and pillows, the bed is inviting, and stress relief is immediate.
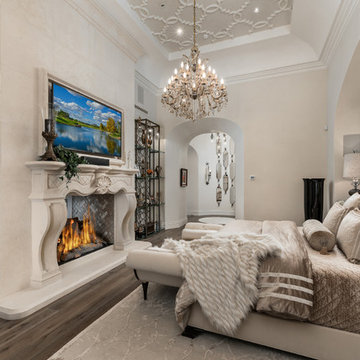
World Renowned Interior Design Firm Fratantoni Interior Designers created this beautiful French Modern Home! They design homes for families all over the world in any size and style. They also have in-house Architecture Firm Fratantoni Design and world class Luxury Home Building Firm Fratantoni Luxury Estates! Hire one or all three companies to design, build and or remodel your home!
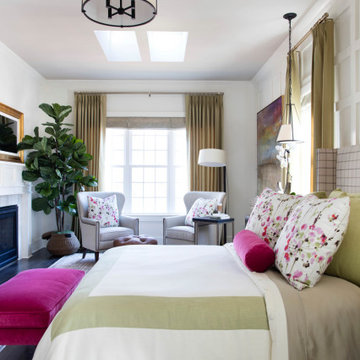
Inquire About Our Design Services
http://www.tiffanybrooksinteriors.com Inquire about our design services. Spaced designed by Tiffany Brooks
Photo 2019 Scripps Network, LLC.
The master bedroom with an elegant sitting area, inviting queen size bed, lots of natural light and pops of hot pink provides the perfect space for relaxing and resting in luxury.
The master suite enjoys great flow, with the master bath located between the bedroom and a generously-sized walk-in master closet with well-designed storage options.
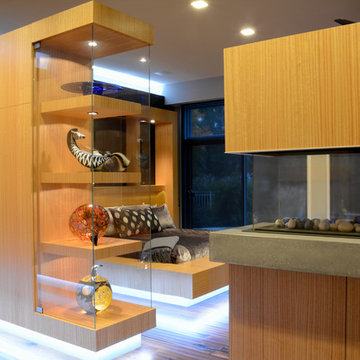
JP Hamel Photography
フィラデルフィアにある広いモダンスタイルのおしゃれな主寝室 (両方向型暖炉、木材の暖炉まわり、グレーの壁、濃色無垢フローリング、茶色い床) のインテリア
フィラデルフィアにある広いモダンスタイルのおしゃれな主寝室 (両方向型暖炉、木材の暖炉まわり、グレーの壁、濃色無垢フローリング、茶色い床) のインテリア
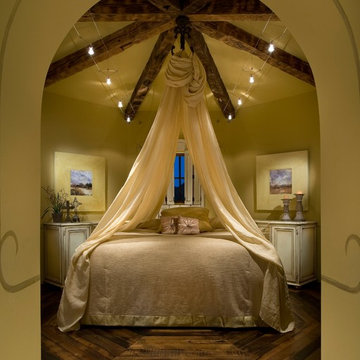
Anita Lang - IMI Design - Scottsdale, AZ
オレンジカウンティにある中くらいなモダンスタイルのおしゃれな客用寝室 (ベージュの壁、濃色無垢フローリング、両方向型暖炉、木材の暖炉まわり、茶色い床)
オレンジカウンティにある中くらいなモダンスタイルのおしゃれな客用寝室 (ベージュの壁、濃色無垢フローリング、両方向型暖炉、木材の暖炉まわり、茶色い床)
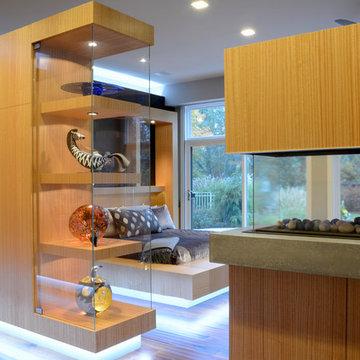
JP Hamel Photography
フィラデルフィアにある広いモダンスタイルのおしゃれな主寝室 (グレーの壁、濃色無垢フローリング、両方向型暖炉、木材の暖炉まわり、茶色い床) のインテリア
フィラデルフィアにある広いモダンスタイルのおしゃれな主寝室 (グレーの壁、濃色無垢フローリング、両方向型暖炉、木材の暖炉まわり、茶色い床) のインテリア
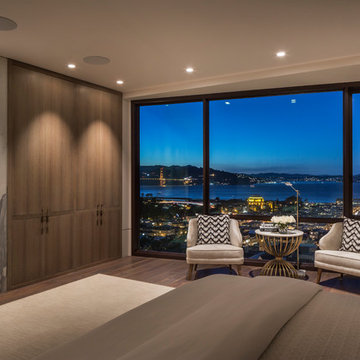
Jacob Elliott
サンフランシスコにある中くらいなモダンスタイルのおしゃれな主寝室 (白い壁、濃色無垢フローリング、両方向型暖炉、石材の暖炉まわり) のレイアウト
サンフランシスコにある中くらいなモダンスタイルのおしゃれな主寝室 (白い壁、濃色無垢フローリング、両方向型暖炉、石材の暖炉まわり) のレイアウト
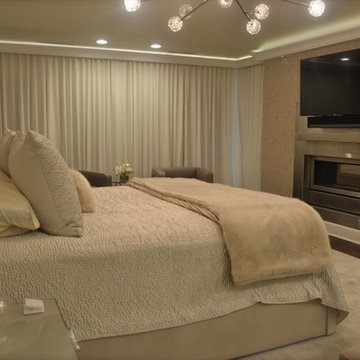
Double Sided Gas Fireplace between bed and bath creates a soft and relaxing ambiance. The Custom Stainless Steel Surround with Phillip Jeffries Granite Wallcovering. Custom Drapery in layers of Soft White Linen with Blackout Liner Fully traverse to expose the view, or allow full unobstructed view of waterfront. The statement chandelier adds the WOW Factor.
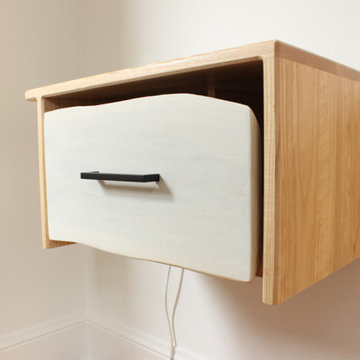
Natural live edge and solid ash bedside tables with easy cleat mounting hardware. These tables are adorned with electrical outlets for easy access charge up. These locally sourced materials help to create a minimal, but modern decor for all interiors.
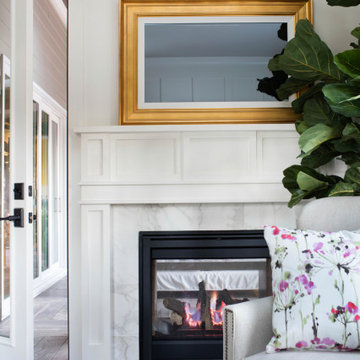
Inquire About Our Design Services
http://www.tiffanybrooksinteriors.com Inquire about our design services. Spaced designed by Tiffany Brooks
Photo 2019 Scripps Network, LLC.
The master bedroom with an elegant sitting area, inviting queen size bed, lots of natural light and pops of hot pink provides the perfect space for relaxing and resting in luxury.
The master suite enjoys great flow, with the master bath located between the bedroom and a generously-sized walk-in master closet with well-designed storage options.
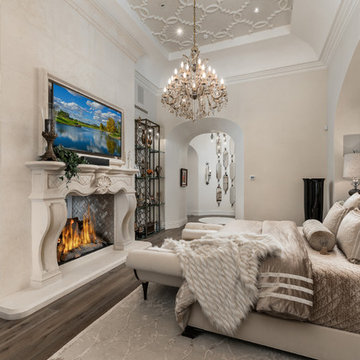
World Renowned Architecture Firm Fratantoni Design created this beautiful home! They design home plans for families all over the world in any size and style. They also have in-house Interior Designer Firm Fratantoni Interior Designers and world class Luxury Home Building Firm Fratantoni Luxury Estates! Hire one or all three companies to design and build and or remodel your home!
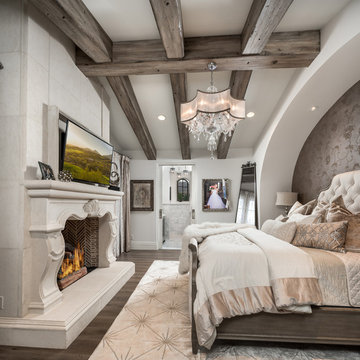
World Renowned Architecture Firm Fratantoni Design created this beautiful home! They design home plans for families all over the world in any size and style. They also have in-house Interior Designer Firm Fratantoni Interior Designers and world class Luxury Home Building Firm Fratantoni Luxury Estates! Hire one or all three companies to design and build and or remodel your home!
モダンスタイルの寝室 (両方向型暖炉、濃色無垢フローリング) の写真
1
