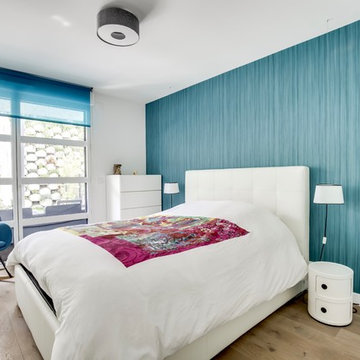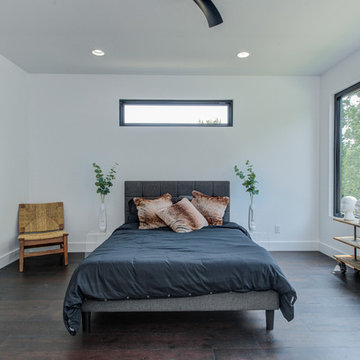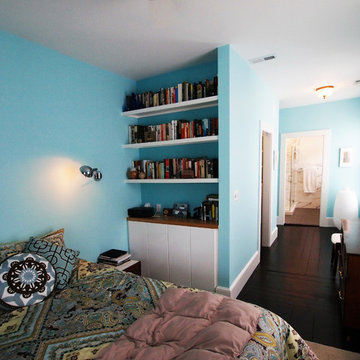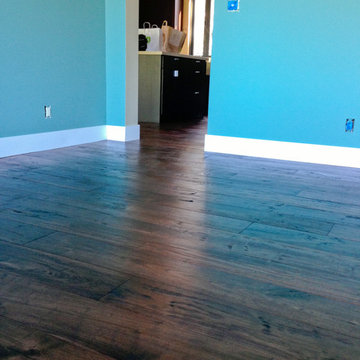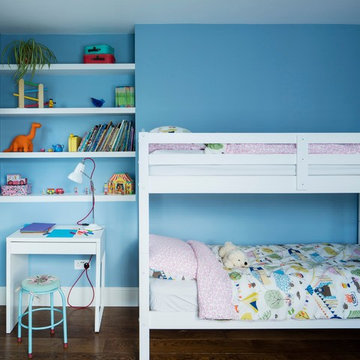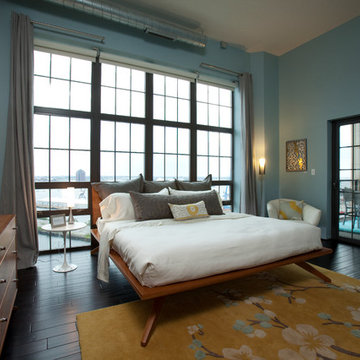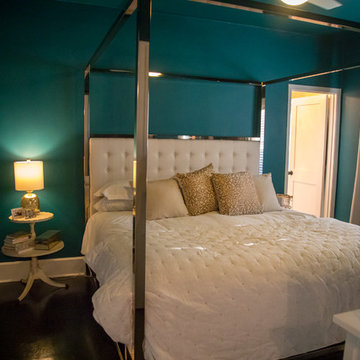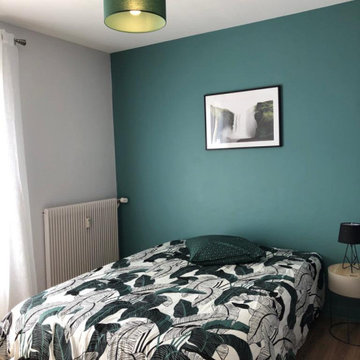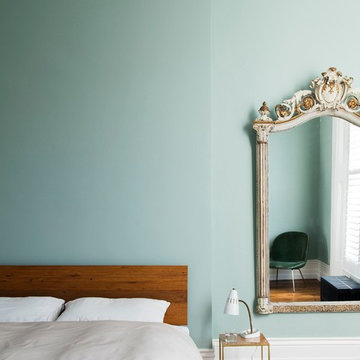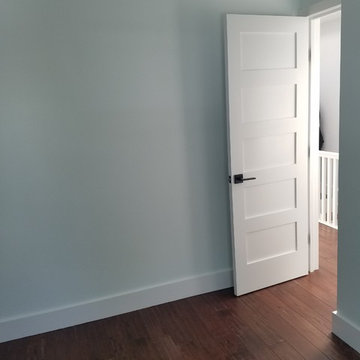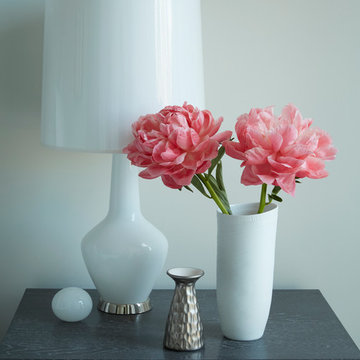ターコイズブルーのモダンスタイルの寝室 (濃色無垢フローリング) の写真
絞り込み:
資材コスト
並び替え:今日の人気順
写真 1〜20 枚目(全 46 枚)
1/4
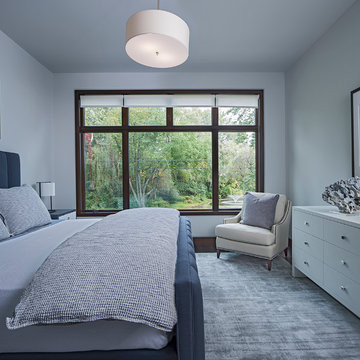
Photos by Beth Singer
Architecture/Build: Luxe Homes Design Build
デトロイトにある中くらいなモダンスタイルのおしゃれな客用寝室 (濃色無垢フローリング、茶色い床、グレーの壁)
デトロイトにある中くらいなモダンスタイルのおしゃれな客用寝室 (濃色無垢フローリング、茶色い床、グレーの壁)
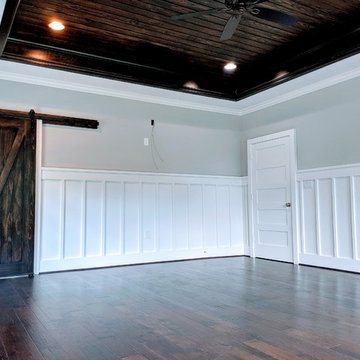
Master Bedroom with V groove ceiling, shiplap, board & batten.
ヒューストンにある広いモダンスタイルのおしゃれな主寝室 (グレーの壁、濃色無垢フローリング、暖炉なし、茶色い床、折り上げ天井、羽目板の壁、白い天井)
ヒューストンにある広いモダンスタイルのおしゃれな主寝室 (グレーの壁、濃色無垢フローリング、暖炉なし、茶色い床、折り上げ天井、羽目板の壁、白い天井)
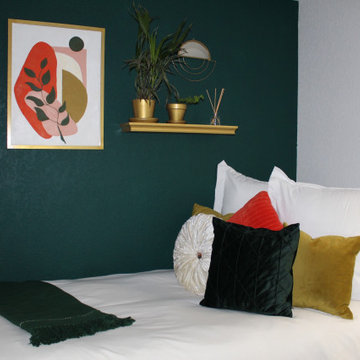
This bedroom is part of a complete home remodel. The green and white is so clean with pops of gold pairs well with the Mid Century Modern style.
サクラメントにある中くらいなモダンスタイルのおしゃれな寝室 (緑の壁、濃色無垢フローリング、茶色い床) のインテリア
サクラメントにある中くらいなモダンスタイルのおしゃれな寝室 (緑の壁、濃色無垢フローリング、茶色い床) のインテリア
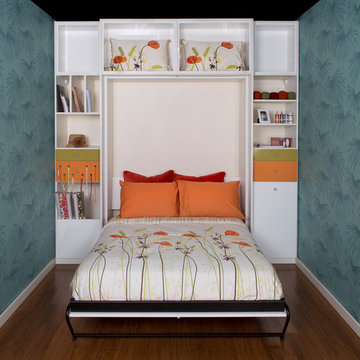
Space Saving Wall Bed with Craft Storage
フェニックスにある小さなモダンスタイルのおしゃれな寝室 (青い壁、濃色無垢フローリング、茶色い床)
フェニックスにある小さなモダンスタイルのおしゃれな寝室 (青い壁、濃色無垢フローリング、茶色い床)
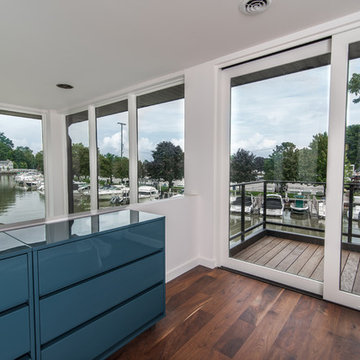
Located on a lot along the Rocky River sits a 1,300 sf 24’ x 24’ two-story dwelling divided into a four square quadrant with the goal of creating a variety of interior and exterior experiences within a small footprint. The house’s nine column steel frame grid reinforces this and through simplicity of form, structure & material a space of tranquility is achieved. The opening of a two-story volume maximizes long views down the Rocky River where its mouth meets Lake Erie as internally the house reflects the passions and experiences of its owners.
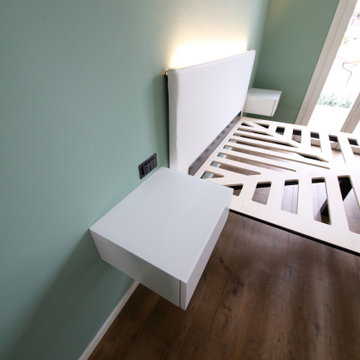
Un letto composto da un unico sostegno centrale che sfida la forza di gravità. Un design che crea emozione e leggerezza all'ambiente.
他の地域にある小さなモダンスタイルのおしゃれな主寝室 (緑の壁、濃色無垢フローリング、茶色い床) のレイアウト
他の地域にある小さなモダンスタイルのおしゃれな主寝室 (緑の壁、濃色無垢フローリング、茶色い床) のレイアウト
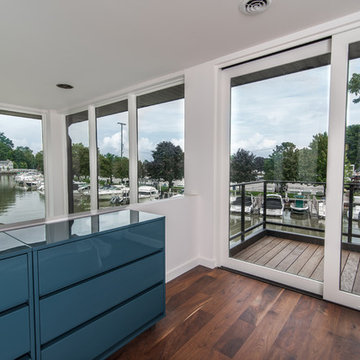
A couple wanted a weekend retreat without spending a majority of their getaway in an automobile. Therefore, a lot was purchased along the Rocky River with the vision of creating a nearby escape less than five miles away from their home. This 1,300 sf 24’ x 24’ dwelling is divided into a four square quadrant with the goal to create a variety of interior and exterior experiences while maintaining a rather small footprint.
Typically, when going on a weekend retreat one has the drive time to decompress. However, without this, the goal was to create a procession from the car to the house to signify such change of context. This concept was achieved through the use of a wood slatted screen wall which must be passed through. After winding around a collection of poured concrete steps and walls one comes to a wood plank bridge and crosses over a Japanese garden leaving all the stresses of the daily world behind.
The house is structured around a nine column steel frame grid, which reinforces the impression one gets of the four quadrants. The two rear quadrants intentionally house enclosed program space but once passed through, the floor plan completely opens to long views down to the mouth of the river into Lake Erie.
On the second floor the four square grid is stacked with one quadrant removed for the two story living area on the first floor to capture heightened views down the river. In a move to create complete separation there is a one quadrant roof top office with surrounding roof top garden space. The rooftop office is accessed through a unique approach by exiting onto a steel grated staircase which wraps up the exterior facade of the house. This experience provides an additional retreat within their weekend getaway, and serves as the apex of the house where one can completely enjoy the views of Lake Erie disappearing over the horizon.
Visually the house extends into the riverside site, but the four quadrant axis also physically extends creating a series of experiences out on the property. The Northeast kitchen quadrant extends out to become an exterior kitchen & dining space. The two-story Northwest living room quadrant extends out to a series of wrap around steps and lounge seating. A fire pit sits in this quadrant as well farther out in the lawn. A fruit and vegetable garden sits out in the Southwest quadrant in near proximity to the shed, and the entry sequence is contained within the Southeast quadrant extension. Internally and externally the whole house is organized in a simple and concise way and achieves the ultimate goal of creating many different experiences within a rationally sized footprint.
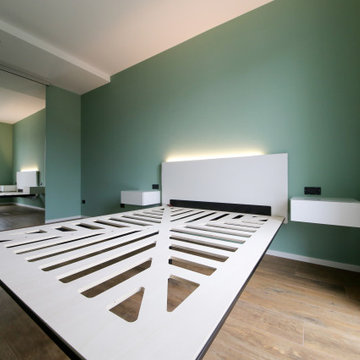
Un letto composto da un unico sostegno centrale che sfida la forza di gravità. Un design che crea emozione e leggerezza all'ambiente.
他の地域にある小さなモダンスタイルのおしゃれな主寝室 (緑の壁、濃色無垢フローリング、茶色い床) のインテリア
他の地域にある小さなモダンスタイルのおしゃれな主寝室 (緑の壁、濃色無垢フローリング、茶色い床) のインテリア
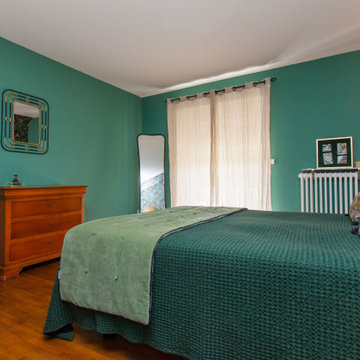
La voici cette fameuse commode qui a permit des économies :) Un petit tour dans la maison et je propose à ma cliente de l'intégrer dans le projet.
Avantage : on protège la planète et on économise entre 300 et 400 euros.
Et puisqu'il n'y a pas de petites économies...
ターコイズブルーのモダンスタイルの寝室 (濃色無垢フローリング) の写真
1
