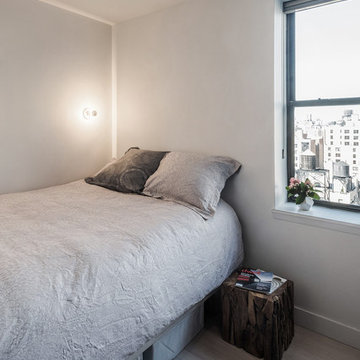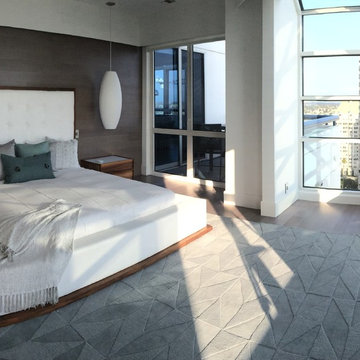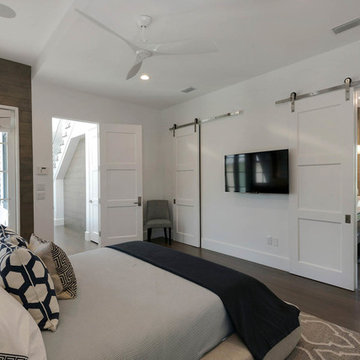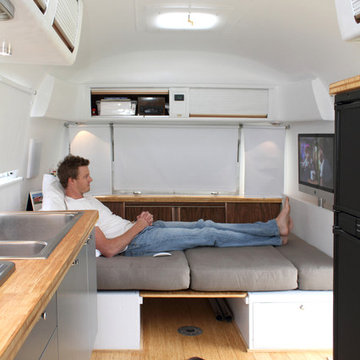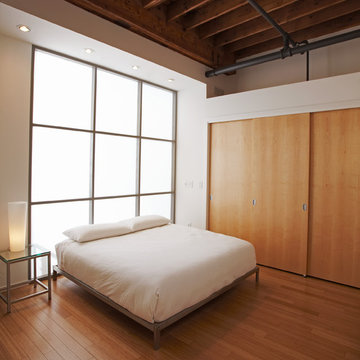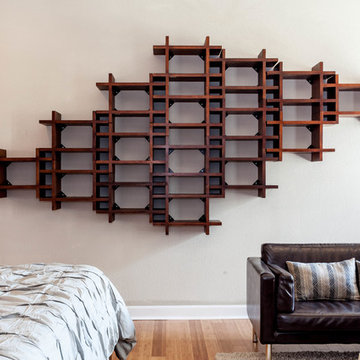モダンスタイルの寝室 (竹フローリング) の写真
絞り込み:
資材コスト
並び替え:今日の人気順
写真 21〜40 枚目(全 163 枚)
1/3
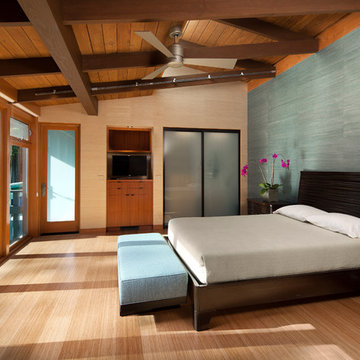
Architect: Pacific Architects
General Contractor: Allen Construction
Photographer: Jim Bartsch
サンタバーバラにある中くらいなモダンスタイルのおしゃれな客用寝室 (青い壁、竹フローリング、暖炉なし) のインテリア
サンタバーバラにある中くらいなモダンスタイルのおしゃれな客用寝室 (青い壁、竹フローリング、暖炉なし) のインテリア
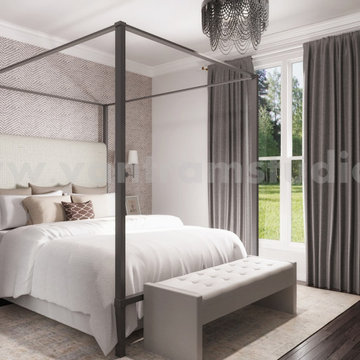
design of Contemporary Master Bedroom with specious Balcony by architectural visualization services. A Bedroom that has a balcony or terrace with amazing view is a wonderful privilege.This idea of master Bedroom Interior Design with bed , night lamp, modern ceiling design, fancy hanging light, dummy plant, glass table & texture wall windows with curtains in the bedroom with outside view.
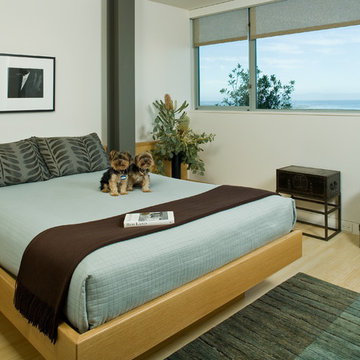
Master bedroom with built-in bed and exposed steel structure. Matching dogs.
Photo: Russell Abraham
サンフランシスコにある中くらいなモダンスタイルのおしゃれな主寝室 (白い壁、竹フローリング)
サンフランシスコにある中くらいなモダンスタイルのおしゃれな主寝室 (白い壁、竹フローリング)
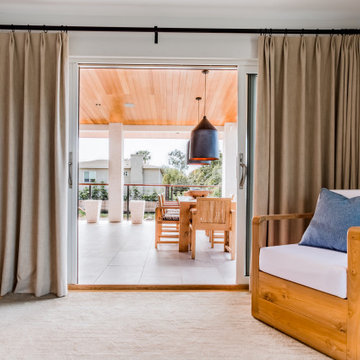
As with most properties in coastal San Diego this parcel of land was expensive and this client wanted to maximize their return on investment. We did this by filling every little corner of the allowable building area (width, depth, AND height).
We designed a new two-story home that includes three bedrooms, three bathrooms, one office/ bedroom, an open concept kitchen/ dining/ living area, and my favorite part, a huge outdoor covered deck.
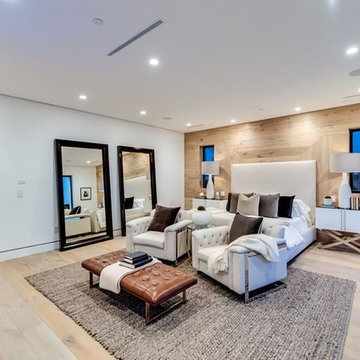
Joana Morrison
ロサンゼルスにある広いモダンスタイルのおしゃれな主寝室 (白い壁、竹フローリング、横長型暖炉、コンクリートの暖炉まわり、ベージュの床)
ロサンゼルスにある広いモダンスタイルのおしゃれな主寝室 (白い壁、竹フローリング、横長型暖炉、コンクリートの暖炉まわり、ベージュの床)
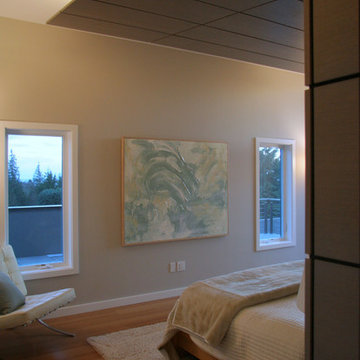
ALCOVA architecture
Magnolia House
Master Bedroom
シアトルにある広いモダンスタイルのおしゃれな主寝室 (ベージュの壁、竹フローリング、暖炉なし) のレイアウト
シアトルにある広いモダンスタイルのおしゃれな主寝室 (ベージュの壁、竹フローリング、暖炉なし) のレイアウト
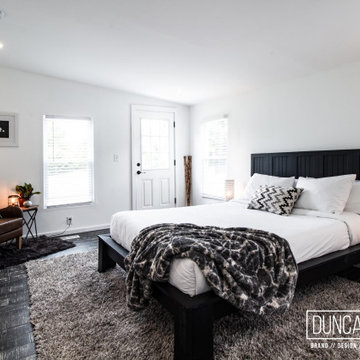
Farmhouse Reinvented - Interior Design Project in Marlboro, New York
Design: Duncan Avenue // Maxwell & Dino Alexander
Construction: ToughConstruct | Hudson Valley
Welcome to the historic (circa 1870) Hudson Valley Farmhouse in the heart of legendary Marlboro, NY. It has been completely reimagined by the Award-Winning Duncan Avenue Design Studio and has become an inspiring, stylish and extremely comfortable zero-emissions 21st century smart home just minutes away from NYC. Situated on top of a hill and an acre of picturesque landscape, it could become your turnkey second-home, a vacation home, rental or investment property, or an authentic Hudson Valley Style dream home for generations to come.
The Farmhouse has been renovated with style, design, sustainability, functionality, and comfort in mind and incorporates more than a dozen smart technology, energy efficiency, and sustainability features.
Contemporary open concept floorplan, glass french doors and 210° wraparound porch with 3-season outdoor dining space blur the line between indoor and outdoor living and allow residents and guests to enjoy a true connection with surrounding nature.
Wake up to the sunrise shining through double glass doors on the east side of the house and watch the warm sunset rays shining through plenty of energy-efficient windows and french doors on the west. High-end finishes such as sustainable bamboo hardwood floors, sustainable concrete countertops, solid wood kitchen cabinets with soft closing drawers, energy star stainless steel appliances, and designer light fixtures are only a few of the updates along with a brand-new central HVAC heat pump system controlled by smart Nest thermostat with two-zone sensors. Brand new roof, utilities, and all LED lighting bring additional value and comfort for many years to come. The property features a beautiful designer pergola on the edge of the hill with an opportunity for the in-ground infinity pool. Property's sun number is 91 and is all set for installation of your own solar farm that will take the property go 100% off-grid.
Superior quality renovation, energy-efficient smart utilities, world-class interior design, sustainable materials, and Authentic Hudson Valley Style make this unique property a true real estate gem and once-in-a-lifetime investment opportunity to own a turnkey second-home and a piece of the Hudson Valley history.
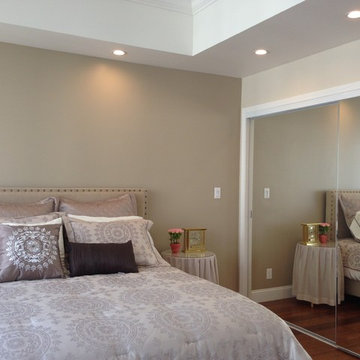
After photo of the bedroom. A simple modern bedroom with bamboo flooring, using recessed lighting.
ロサンゼルスにある小さなモダンスタイルのおしゃれな主寝室 (ベージュの壁、竹フローリング) のインテリア
ロサンゼルスにある小さなモダンスタイルのおしゃれな主寝室 (ベージュの壁、竹フローリング) のインテリア
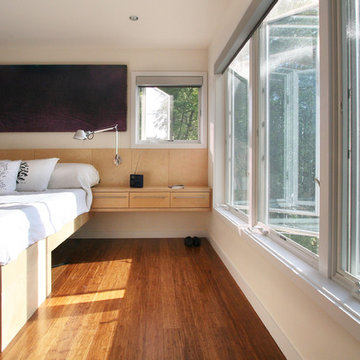
LAKE IOSCO HOUSE
Location: Bloomingdale, NJ
Completion Date: 2009
Size: 2,368 sf
Typology Series: Single Bar
Modules: 4 Boxes, Panelized Fireplace/Storage
Program:
o Bedrooms: 3
o Baths: 2.5
o Features: Carport, Study, Playroom, Hot Tub
Materials:
o Exterior: Cedar Siding, Azek Infill Panels, Cement Board Panels, Ipe Wood Decking
o Interior: Maple Cabinets, Bamboo Floors, Caesarstone Countertops, Slate Bathroom Floors, Hot Rolled Black Steel Cladding Aluminum Clad Wood Windows with Low E, Insulated Glass,
Architects: Joseph Tanney, Robert Luntz
Project Architect: Kristen Mason
Manufacturer: Simplex Industries
Project Coordinator: Jason Drouse
Engineer: Lynne Walshaw P.E., Greg Sloditskie
Contractor: D Woodard Builder, LLC
Photographer: © RES4
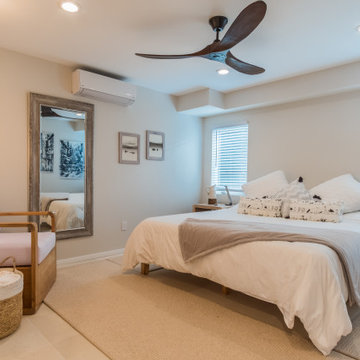
As with most properties in coastal San Diego this parcel of land was expensive and this client wanted to maximize their return on investment. We did this by filling every little corner of the allowable building area (width, depth, AND height).
We designed a new two-story home that includes three bedrooms, three bathrooms, one office/ bedroom, an open concept kitchen/ dining/ living area, and my favorite part, a huge outdoor covered deck.
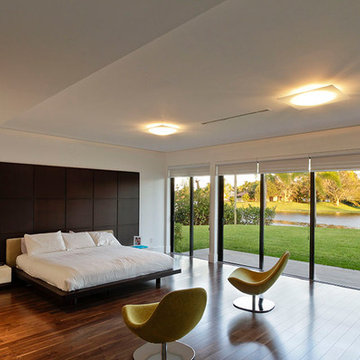
Modern bedroom with bamboo wall panels and lots of natural light.
Photo by Juan Silva
www.thecrewbuilders.com
マイアミにある広いモダンスタイルのおしゃれな主寝室 (白い壁、竹フローリング、茶色い床) のインテリア
マイアミにある広いモダンスタイルのおしゃれな主寝室 (白い壁、竹フローリング、茶色い床) のインテリア
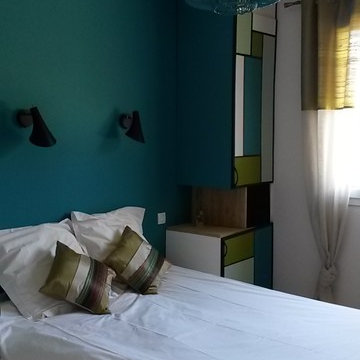
Création d'un coin douche en béton ciré, placards réalisés sur mesure, inspiration Mondrian, Bleu Sarah Lavoine
ボルドーにある中くらいなモダンスタイルのおしゃれな客用寝室 (青い壁、竹フローリング) のインテリア
ボルドーにある中くらいなモダンスタイルのおしゃれな客用寝室 (青い壁、竹フローリング) のインテリア
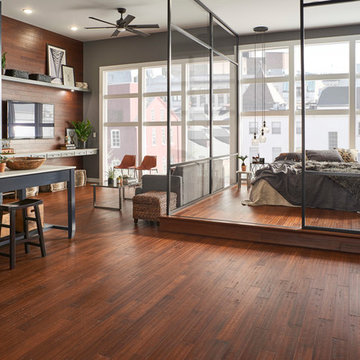
Bamboo floors' popularity has increased over the past few years as people have become more aware of the fragile state of the environment. Because it is a grass rather than a wood, it grows far more quickly than a tree. The plant's extensive root system continually grows underground and it replenishes itself naturally, as grass does.
New growth, which springs out of the ground and can mature up to 24" in 24 hours and unlike trees, bamboo will regenerate quickly, making it a renewable resource.
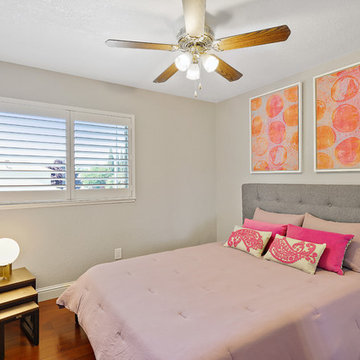
A lovely pink and orange bedroom adds a little zing to the second floor!
A modern spin on a beautiful home in Pleasanton, California. We Feng Shui'ed the space, and performed a sage cleansing and blessing. Then we designed a staging game plan, which we implemented with our staging partner, No. 1 Staging of Santa Clara.
モダンスタイルの寝室 (竹フローリング) の写真
2
