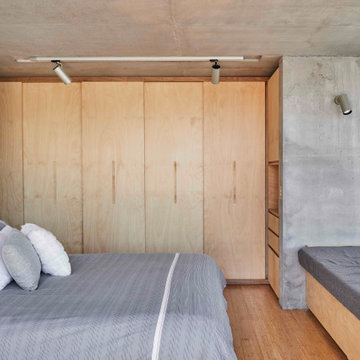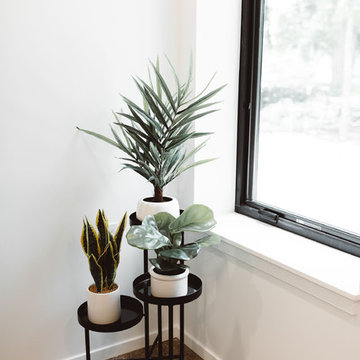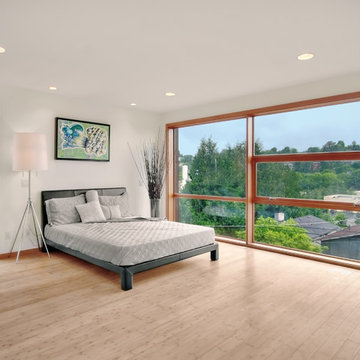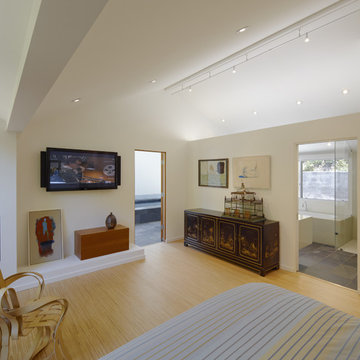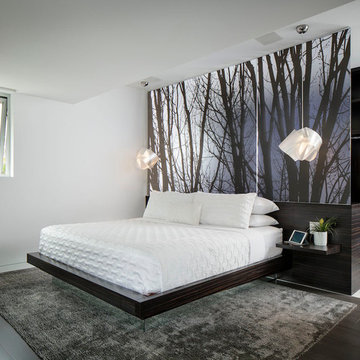モダンスタイルの寝室 (竹フローリング、コルクフローリング) の写真
絞り込み:
資材コスト
並び替え:今日の人気順
写真 1〜20 枚目(全 228 枚)
1/4
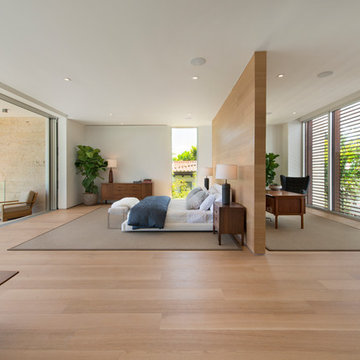
Photography © Blue Ocean Photography
マイアミにある広いモダンスタイルのおしゃれな主寝室 (白い壁、竹フローリング、暖炉なし) のインテリア
マイアミにある広いモダンスタイルのおしゃれな主寝室 (白い壁、竹フローリング、暖炉なし) のインテリア
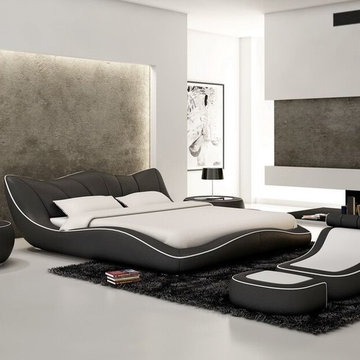
Modern and sophisticated are two words to describe the J215B contemporary leather bed that fits a bedroom with the same atmosphere. Featuring tufted leather, it displays flowing lines from the headboard down to the bed frame. Platform in appearance and upholstered in full PVC material, J215 modern bed can be upgraded to fine leather quality via our customer service.
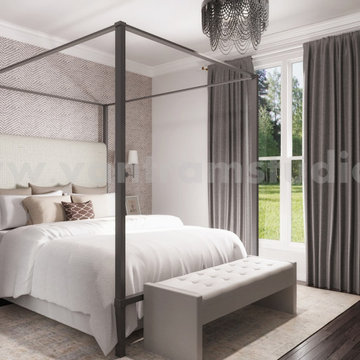
design of Contemporary Master Bedroom with specious Balcony by architectural visualization services. A Bedroom that has a balcony or terrace with amazing view is a wonderful privilege.This idea of master Bedroom Interior Design with bed , night lamp, modern ceiling design, fancy hanging light, dummy plant, glass table & texture wall windows with curtains in the bedroom with outside view.
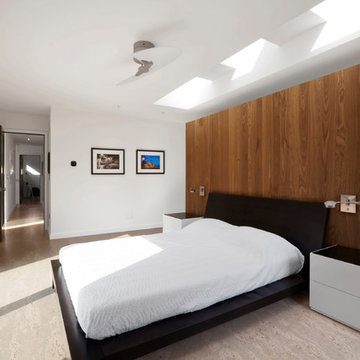
Master Bedroom takes primary spot in bedroom wing with expansive views to the site + open-concept access to Master Bathroom and Deck - Architecture/Interiors: HAUS | Architecture For Modern Lifestyles - Construction Management: WERK | Building Modern - Photography: HAUS
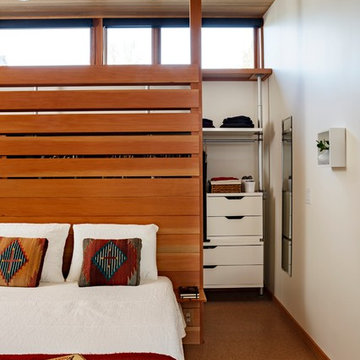
The slatted wall partition serves as a headboard as well a a room divider separating the room from the closet.
Lincoln Barbour Photo
ポートランドにある中くらいなモダンスタイルのおしゃれな主寝室 (白い壁、コルクフローリング)
ポートランドにある中くらいなモダンスタイルのおしゃれな主寝室 (白い壁、コルクフローリング)
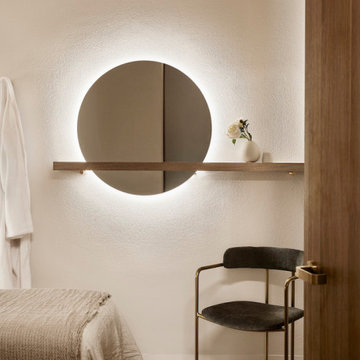
Single spa room
Each with sink, towels, and storage
ヒューストンにある小さなモダンスタイルのおしゃれな主寝室 (ベージュの壁、竹フローリング、ベージュの床、壁紙)
ヒューストンにある小さなモダンスタイルのおしゃれな主寝室 (ベージュの壁、竹フローリング、ベージュの床、壁紙)
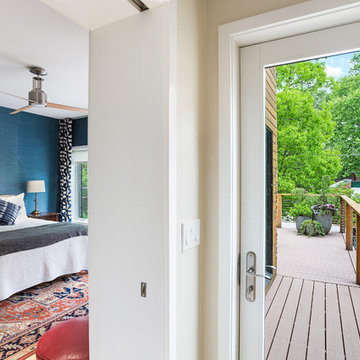
This new project is a sustainable flats concept for Philadelphia. Two single homes in disrepair were removed and replaced with three single-level, house-sized flats that are ideal for entertaining or families. Getting light deep into the space was the central design challenge for this green project and resulted in an open floor-plan as well as an interior courtyard that runs vertically through the core of the property. Making the most of this urban lot, on-site parking and private outdoor spaces were integrated into the rear of the units; secure bike storage is located in the courtyard, with additional unit storage in the basement.
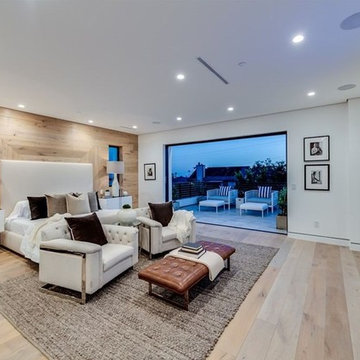
Joana Morrison
ロサンゼルスにある広いモダンスタイルのおしゃれな主寝室 (白い壁、竹フローリング、横長型暖炉、コンクリートの暖炉まわり、ベージュの床)
ロサンゼルスにある広いモダンスタイルのおしゃれな主寝室 (白い壁、竹フローリング、横長型暖炉、コンクリートの暖炉まわり、ベージュの床)

Home is about creating a sense of place. Little moments add up to a sense of well being, such as looking out at framed views of the garden, or feeling the ocean breeze waft through the house. This connection to place guided the overall design, with the practical requirements to add a bedroom and bathroom quickly ( the client was pregnant!), and in a way that allowed the couple to live at home during the construction. The design also focused on connecting the interior to the backyard while maintaining privacy from nearby neighbors.
Sustainability was at the forefront of the project, from choosing green building materials to designing a high-efficiency space. The composite bamboo decking, cork and bamboo flooring, tiles made with recycled content, and cladding made of recycled paper are all examples of durable green materials that have a wonderfully rich tactility to them.
This addition was a second phase to the Mar Vista Sustainable Remodel, which took a tear-down home and transformed it into this family's forever home.
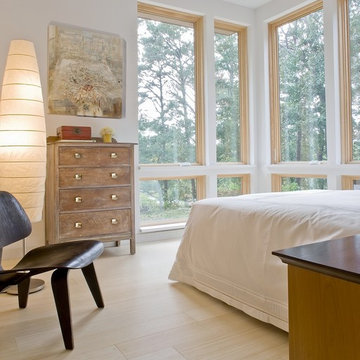
Modern Cape Cod green home earned LEED Gold certification for green features including solar electric, a green roof, and the use of sustainable materials. Construction by Cape Associates. Photos by Michael J Lee. Green architecture by ZeroEnergy Design. www.Zeroenergy.com
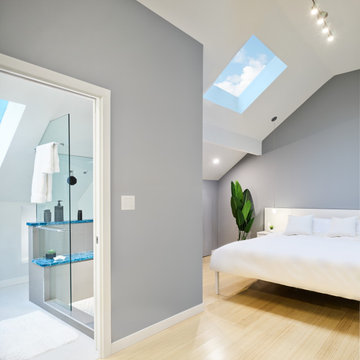
The master suite was also part of the project to incorporate a closet space, bedroom and master bath. We opened up the bedroom making the most of the existing skylights. Brought the bamboo flooring to this space as well in a natural tone. Changed the bathroom to include a long vanity with shower and bench seat. Using the bold Skye Cambria for the counters and bench with dark grey wall tiles. We kept the floors a soft subtle tone of light beige with minimal movement. As this was a small space we used a back lit led medicine cabinet for additional storage and light.
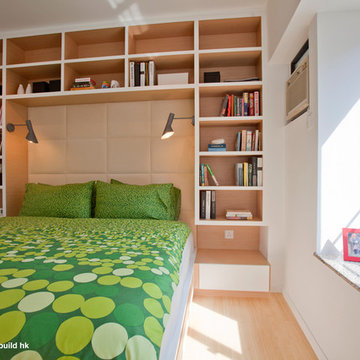
The super-king-size bed with bookshelves
香港にある中くらいなモダンスタイルのおしゃれな寝室 (竹フローリング) のインテリア
香港にある中くらいなモダンスタイルのおしゃれな寝室 (竹フローリング) のインテリア
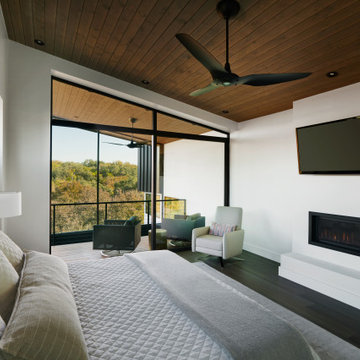
オースティンにある中くらいなモダンスタイルのおしゃれな主寝室 (グレーの壁、竹フローリング、横長型暖炉、漆喰の暖炉まわり、グレーの床、板張り天井) のインテリア
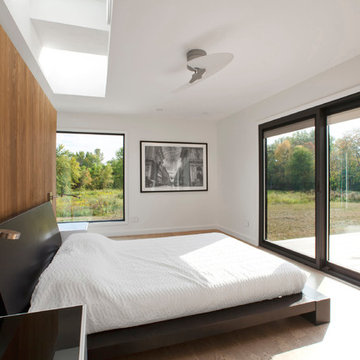
Master Bedroom takes primary spot in bedroom wing with expansive views to the site + open-concept access to Master Bathroom and Deck - Architecture/Interiors: HAUS | Architecture For Modern Lifestyles - Construction Management: WERK | Building Modern - Photography: HAUS
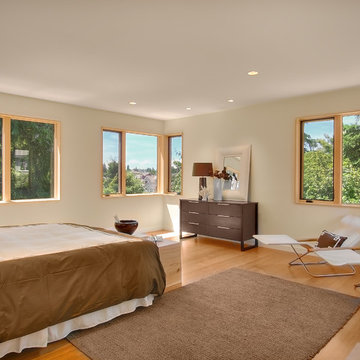
This single family home in the Greenlake neighborhood of Seattle is a modern home with a strong emphasis on sustainability. The house includes a rainwater harvesting system that supplies the toilets and laundry with water. On-site storm water treatment, native and low maintenance plants reduce the site impact of this project. This project emphasizes the relationship between site and building by creating indoor and outdoor spaces that respond to the surrounding environment and change throughout the seasons.
モダンスタイルの寝室 (竹フローリング、コルクフローリング) の写真
1
