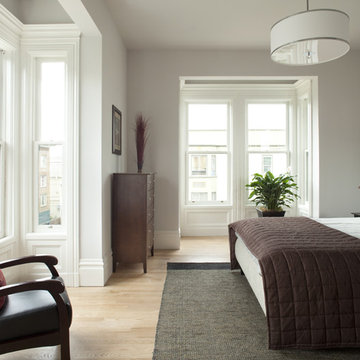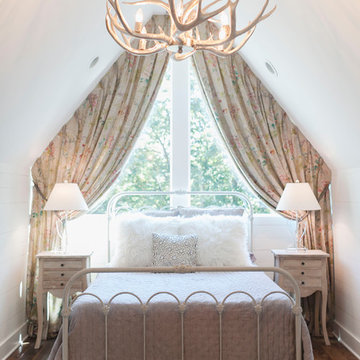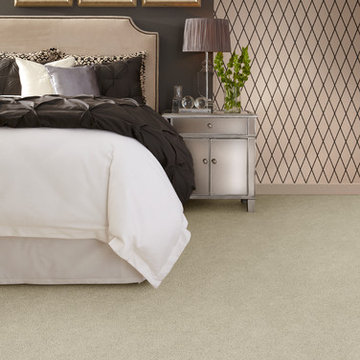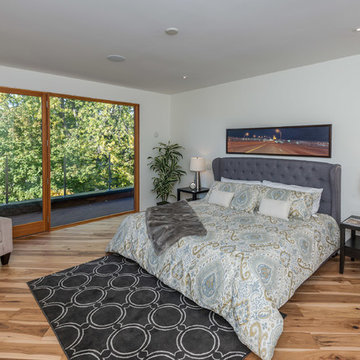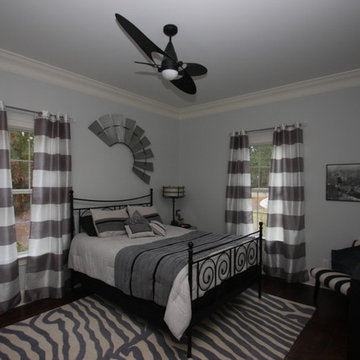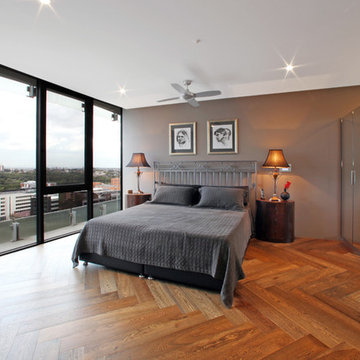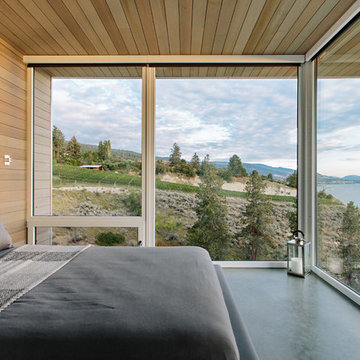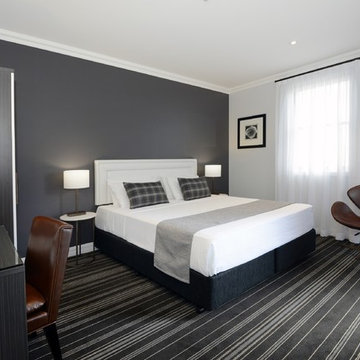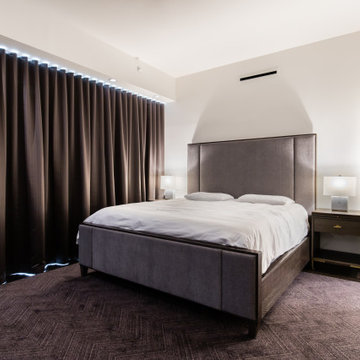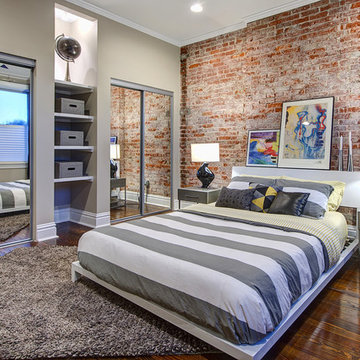モダンスタイルの寝室 (グレーと黒、グレーとブラウン) の写真
絞り込み:
資材コスト
並び替え:今日の人気順
写真 161〜180 枚目(全 309 枚)
1/4
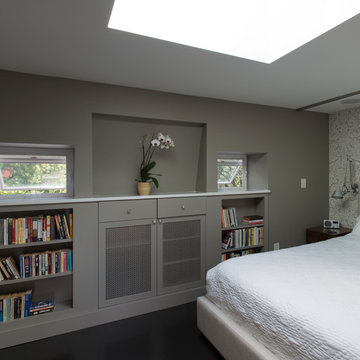
Michael Wilkinson
ワシントンD.C.にある中くらいなモダンスタイルのおしゃれな客用寝室 (グレーの壁、濃色無垢フローリング、暖炉なし、茶色い床、グレーとブラウン) のレイアウト
ワシントンD.C.にある中くらいなモダンスタイルのおしゃれな客用寝室 (グレーの壁、濃色無垢フローリング、暖炉なし、茶色い床、グレーとブラウン) のレイアウト
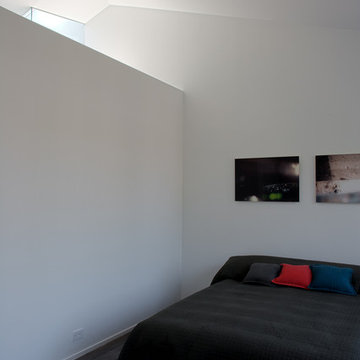
View from Master Bedroom to Angled Ceiling and Glass above Stair Well. Photo By Hai Zhang
ニューヨークにある中くらいなモダンスタイルのおしゃれな主寝室 (グレーの壁、無垢フローリング、暖炉なし、茶色い床、グレーとブラウン) のレイアウト
ニューヨークにある中くらいなモダンスタイルのおしゃれな主寝室 (グレーの壁、無垢フローリング、暖炉なし、茶色い床、グレーとブラウン) のレイアウト
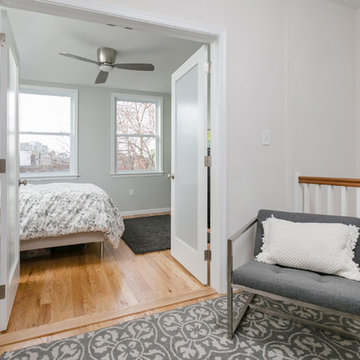
Bellweather Construction, LLC is a trained and certified remodeling and home improvement general contractor that specializes in period-appropriate renovations and energy efficiency improvements. Bellweather's managing partner, William Giesey, has over 20 years of experience providing construction management and design services for high-quality home renovations in Philadelphia and its Main Line suburbs. Will is a BPI-certified building analyst, NARI-certified kitchen and bath remodeler, and active member of his local NARI chapter. He is the acting chairman of a local historical commission and has participated in award-winning restoration and historic preservation projects. His work has been showcased on home tours and featured in magazines.
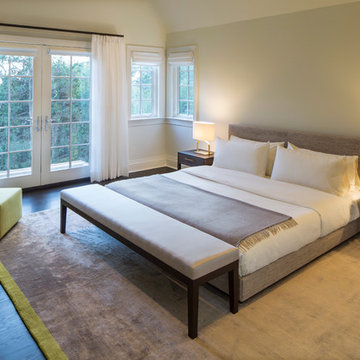
Nitzan Home Collection:
Guest Bedroom:
"LUCINDA" King Bed, "TAL" Bed Side Tables, "OVALE" Table Lamps, "BASTA" Bench, "DEAN" Arm Chair & Ottoman, "NORBERT" Drink Table, "BANDS" Silk Rug
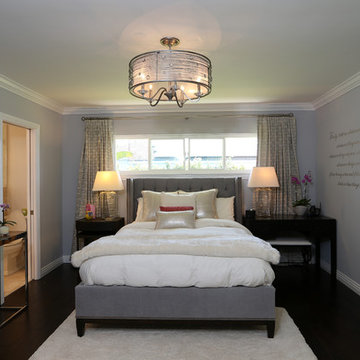
Our homeowner approached us first in order to remodel her master suite. Her shower was leaking and she wanted to turn 2 separate closets into one enviable walk in closet. This homeowners projects have been completed in multiple phases. The second phase was focused on the kitchen, laundry room and converting the dining room to an office. View before and after images of the project here:
http://www.houzz.com/discussions/4412085/m=23/dining-room-turned-office-in-los-angeles-ca
https://www.houzz.com/discussions/4425079/m=23/laundry-room-refresh-in-la
https://www.houzz.com/discussions/4440223/m=23/banquette-driven-kitchen-remodel-in-la
We feel fortunate that she has such great taste and furnished her home so well!
Bedroom: The art on the wall is a piece that the homeowner brought back from a trip to France. The room feels luxe and romantic.
Walk in Closet: The walk in closet features built in cabinetry including glass doored cabinets. It offer shoe storage, purse storage and even linens. The walk in closet has recessed lighting.
Master Bathroom: The master bathroom offers a make-up desk and plenty of lights and mirrors! Utilizing both pendant and recessed lighting, the bathroom feels bright and white even though it is a combination of white and beige. The white shaker cabinets are contrasted by a dark granite countertop. Favoring a large shower over a tub we were able to include a large niche for storage. The tile and floor are both limestone.
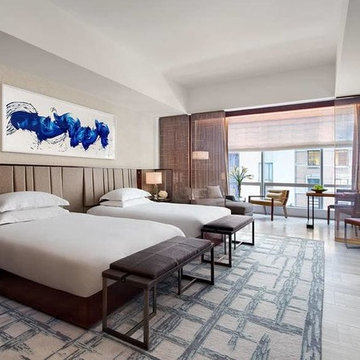
www.veronicamartindesignstudio.com
ニューヨークにある広いモダンスタイルのおしゃれな寝室 (グレーの壁、磁器タイルの床、グレーの床、グレーとブラウン) のインテリア
ニューヨークにある広いモダンスタイルのおしゃれな寝室 (グレーの壁、磁器タイルの床、グレーの床、グレーとブラウン) のインテリア
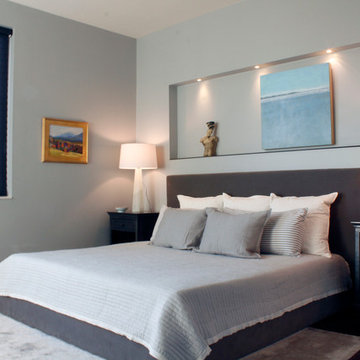
ローリーにある中くらいなモダンスタイルのおしゃれな主寝室 (グレーの壁、濃色無垢フローリング、暖炉なし、茶色い床、グレーとブラウン) のインテリア
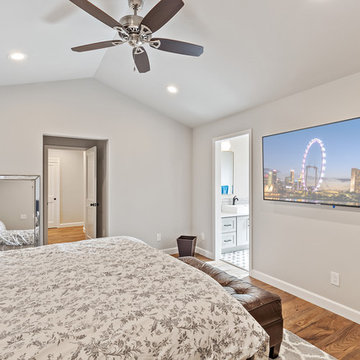
サンフランシスコにある中くらいなモダンスタイルのおしゃれな主寝室 (グレーの壁、無垢フローリング、暖炉なし、茶色い床、グレーとブラウン) のインテリア
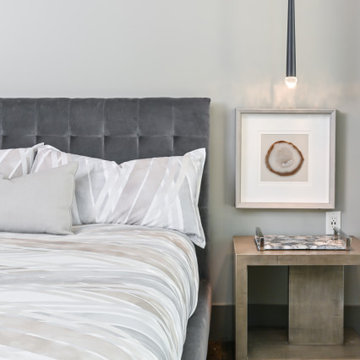
他の地域にある中くらいなモダンスタイルのおしゃれな客用寝室 (グレーの壁、濃色無垢フローリング、暖炉なし、茶色い床、グレーとブラウン) のインテリア
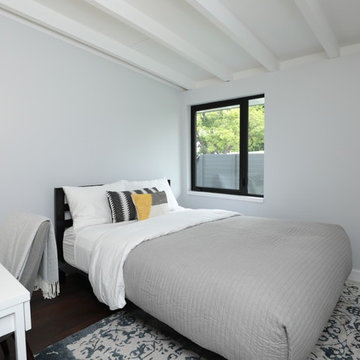
Greenberg Construction
Location: Mountain View, CA, United States
Our clients wanted to create a beautiful and open concept living space for entertaining while maximized the natural lighting throughout their midcentury modern Mackay home. Light silvery gray and bright white tones create a contemporary and sophisticated space; combined with elegant rich, dark woods throughout.
Removing the center wall and brick fireplace between the kitchen and dining areas allowed for a large seven by four foot island and abundance of light coming through the floor to ceiling windows and addition of skylights. The custom low sheen white and navy blue kitchen cabinets were designed by Segale Bros, with the goal of adding as much organization and access as possible with the island storage, drawers, and roll-outs.
Black finishings are used throughout with custom black aluminum windows and 3 panel sliding door by CBW Windows and Doors. The clients designed their custom vertical white oak front door with CBW Windows and Doors as well.
モダンスタイルの寝室 (グレーと黒、グレーとブラウン) の写真
9
