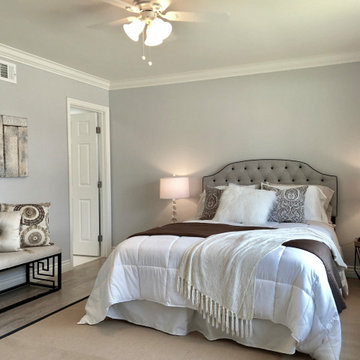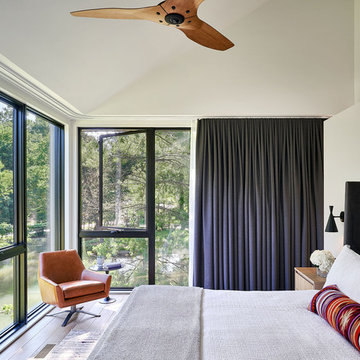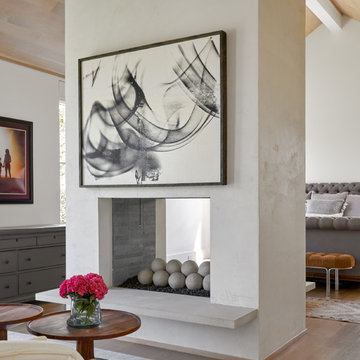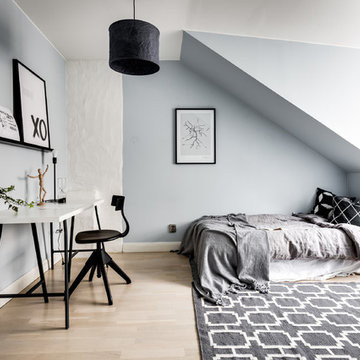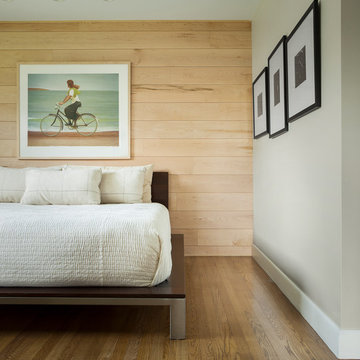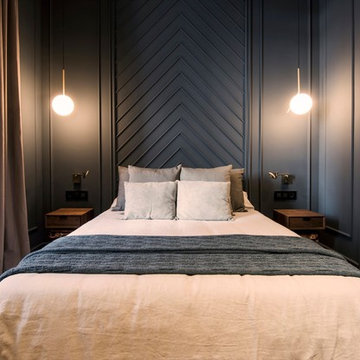寝室 (グレーと黒、グレーとブラウン) の写真

Hendel Homes
Landmark Photography
ミネアポリスにある広いトランジショナルスタイルのおしゃれな主寝室 (カーペット敷き、グレーの床、グレーの壁、黒い天井、グレーと黒) のレイアウト
ミネアポリスにある広いトランジショナルスタイルのおしゃれな主寝室 (カーペット敷き、グレーの床、グレーの壁、黒い天井、グレーと黒) のレイアウト

Nestled into sloping topography, the design of this home allows privacy from the street while providing unique vistas throughout the house and to the surrounding hill country and downtown skyline. Layering rooms with each other as well as circulation galleries, insures seclusion while allowing stunning downtown views. The owners' goals of creating a home with a contemporary flow and finish while providing a warm setting for daily life was accomplished through mixing warm natural finishes such as stained wood with gray tones in concrete and local limestone. The home's program also hinged around using both passive and active green features. Sustainable elements include geothermal heating/cooling, rainwater harvesting, spray foam insulation, high efficiency glazing, recessing lower spaces into the hillside on the west side, and roof/overhang design to provide passive solar coverage of walls and windows. The resulting design is a sustainably balanced, visually pleasing home which reflects the lifestyle and needs of the clients.
Photography by Andrew Pogue
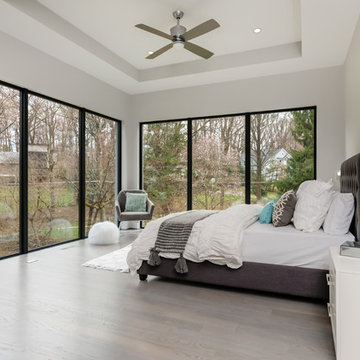
AV Architects + Builders
Location: McLean, VA, USA
Our newest custom modern home, located in the heart of McLean, Virginia measures just over 8,700 square feet.
Situated on a beautiful lot on Old Chesterbrook Road, the modern home design takes advantage of the lot’s natural contours and sight-lines. Spread throughout three levels, the home contains five bedrooms, six full bathrooms, one half-bath, and a three-car garage.
The main level of our modern home design features an open-floor plan designed to entertain family and friends. The entry flows into both the grand dining room and the central area, dedicated to the kitchen, breakfast and a double height great room that opens to a large outdoor deck with picturesque views of the expansive backyard. Located just off the garage is a functional mudroom that features plenty of storage space. In addition to a large home office and powder room, the entire left wing is dedicated to a private master suite with an expansive custom his/her walk-in closet, a master bath with a rainfall shower and a free-standing soaking tub with his/her vanities.
The upper level of our modern home design features three generously sized en-suite bedrooms with full baths and closets with a full-size laundry room with plenty of storage space.
The lower level of our modern home design also features an en-suite guest bedroom with full bath and walk-in closets amenities. It also includes an expansive recreational room with a glass enclosed wine cellar to house your prized wine collection. To finish out the lower level, we added a full exercise room paired with a full bath with direct access to the outdoor terrace and complimented the house with plenty of storage space.
The materials we used for our modern home design are of the highest quality brands. We wanted to hand-select materials that would last for years to come, require little to no maintenance, and compliment the modern aesthetic of the home. The home features aluminum-clad oversized windows, Nichiha rectangular siding, and brick with a pastel finish; all brought together under a vacation style hip roof.
Overall, we wanted to create a modern home design that feels like a retreat but still offers all the required amenities a family needs to keep up with the fast pace of Northern Virginia.
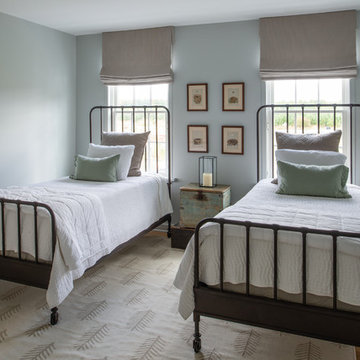
ワシントンD.C.にある中くらいなカントリー風のおしゃれな客用寝室 (青い壁、無垢フローリング、茶色い床、グレーとブラウン) のレイアウト
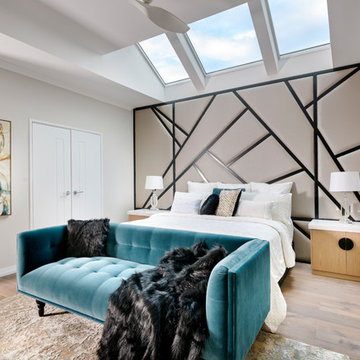
The Master Bedroom was made light and bright by installing motorised skylights above the bed. A Custom Headboard was designed, with custom made bedside tables. New Flooring was laid, bathrooms were kept as they were, with a new glass custom barn door installed. Walls: Dulux Grey Pebble Half. Ceiling: Dulux Ceiling White. Floors: Signature Oak Flooring. Custom Bedhead: The Upholstery Shop, Perth. Custom Bedside Tables: Peter Stewart Homes - Briggs Biscotti True Grain with Silestone Eternal Calacatta Gold Tops. Bedside Lamps: Makstar Wholesale. Couch: Roxby Lane Perth. Linen: Private Collection. Artwork: Demmer Galleries, Perth. Rug: Jenny Jones.
Photography: DMax Photography

This 6,500-square-foot one-story vacation home overlooks a golf course with the San Jacinto mountain range beyond. The house has a light-colored material palette—limestone floors, bleached teak ceilings—and ample access to outdoor living areas.
Builder: Bradshaw Construction
Architect: Marmol Radziner
Interior Design: Sophie Harvey
Landscape: Madderlake Designs
Photography: Roger Davies
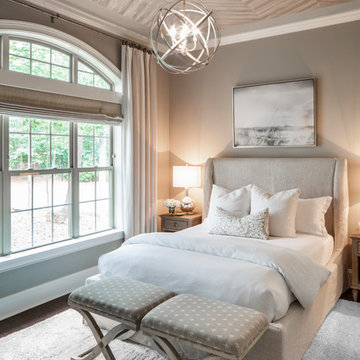
シャーロットにある中くらいなトランジショナルスタイルのおしゃれな寝室 (ベージュの壁、濃色無垢フローリング、茶色い床、グレーとブラウン) のレイアウト
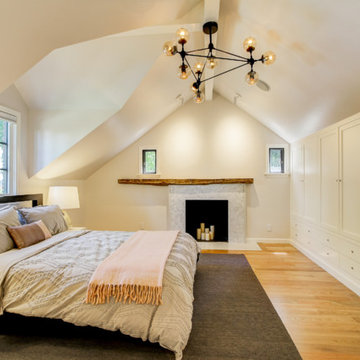
Photos by TCPeterson Photography.
シアトルにある中くらいなトランジショナルスタイルのおしゃれな主寝室 (ベージュの壁、無垢フローリング、標準型暖炉、タイルの暖炉まわり、茶色い床、グレーとブラウン) のレイアウト
シアトルにある中くらいなトランジショナルスタイルのおしゃれな主寝室 (ベージュの壁、無垢フローリング、標準型暖炉、タイルの暖炉まわり、茶色い床、グレーとブラウン) のレイアウト
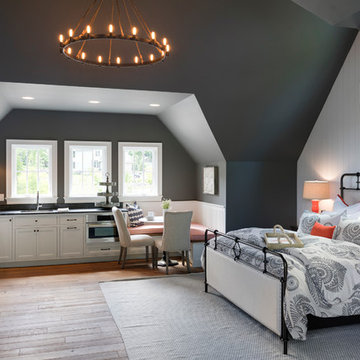
Spacecrafting
ミネアポリスにある広いビーチスタイルのおしゃれな主寝室 (グレーの壁、無垢フローリング、茶色い床、暖炉なし、グレーとブラウン) のレイアウト
ミネアポリスにある広いビーチスタイルのおしゃれな主寝室 (グレーの壁、無垢フローリング、茶色い床、暖炉なし、グレーとブラウン) のレイアウト
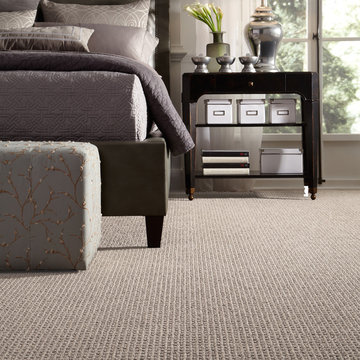
Delightful Dream Carpet
ボイシにある中くらいなコンテンポラリースタイルのおしゃれな主寝室 (白い壁、カーペット敷き、暖炉なし、グレーとブラウン) のインテリア
ボイシにある中くらいなコンテンポラリースタイルのおしゃれな主寝室 (白い壁、カーペット敷き、暖炉なし、グレーとブラウン) のインテリア
寝室 (グレーと黒、グレーとブラウン) の写真
1

