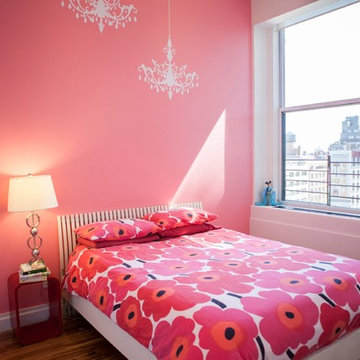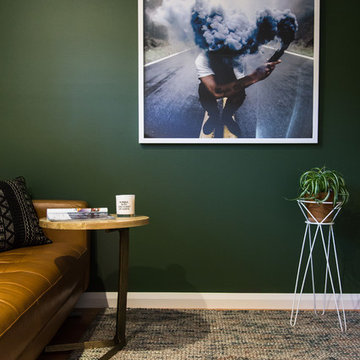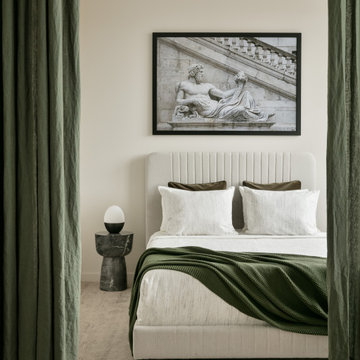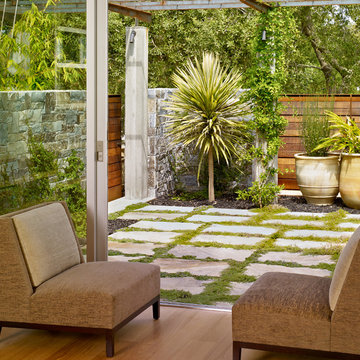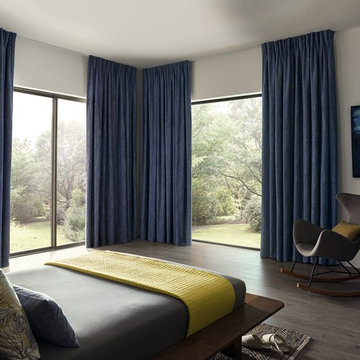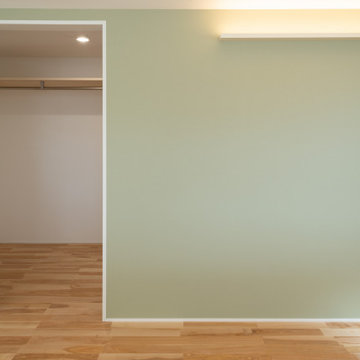緑色の、赤いモダンスタイルの寝室 (茶色い床) の写真
絞り込み:
資材コスト
並び替え:今日の人気順
写真 1〜20 枚目(全 95 枚)
1/5
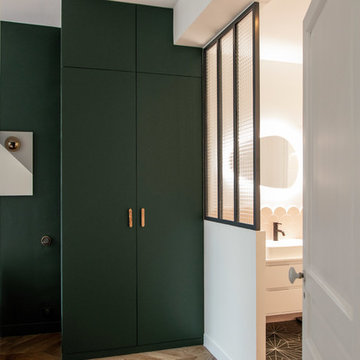
L’élégance et l’originalité sont à l’honneur.
Il s’agit d’une de nos plus belles réalisations. La singularité était le maître mot du projet. Une cuisine tout de noir vêtue avec son robinet d’or, une suite verte et graphique connectée à une SDB généreuse et rose poudrée.
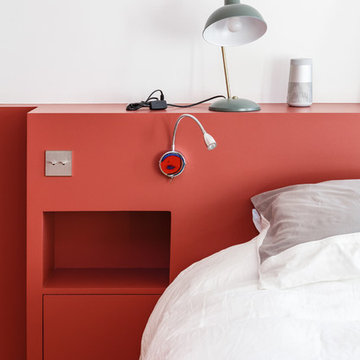
Les propriétaires souhaitaient créer une ambiance à la fois poétique et épurée. Les matériaux choisis sont nobles sans être tape-à-l’œil. Les contrastes de couleurs apportent luminosité et caractère. Les moulures, typiques des appartements haussmanniens, ont été entièrement rénovées et peintes en blanc.
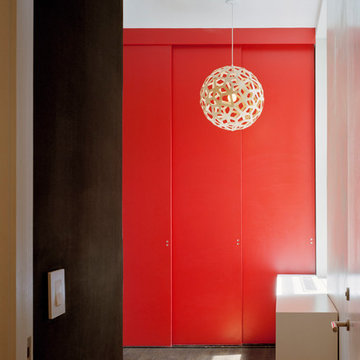
This two bedroom apartment is located in a converted loft building dating from 1881 near Gramercy Park in Manhattan. The design involved the complete remodeling of the apartment, including a new open plan kitchen with an island overlooking the living area.
The existing building fabric becomes part of the redesigned space in the form of an exposed cast iron column and an uncovered brickwork wall. These simple moves serve as tectonic reminders of the building's history while being juxtaposed with the modern fixtures and finishes that form the rest of the apartment.
Natural light is drawn into the hallway by inserting a glass clerestory over a new storage wall. Cabinetry in the living, kitchen and bedroom spaces is built into the walls to maximize storage areas while creating a fully integrated architectural solution throughout the apartment. Artificial lighting is discreetly added through light coves, recessed ceiling fixtures and under cabinet lights.
A warm, yet limited palette of materials include American walnut, limestone and bright red full height closet doors - located in the children's bedroom.
www.archphoto.com
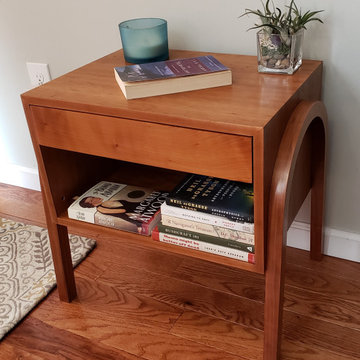
This nightstand is made out of cherry plywood and hardwood. It was finished very smooth with a danish oil top coat. The drawers feature dovetails on the front sides for strength and decorative effect. The legs are bent laminated strips of hardwood cherry, formed into the upside down "U" shape.
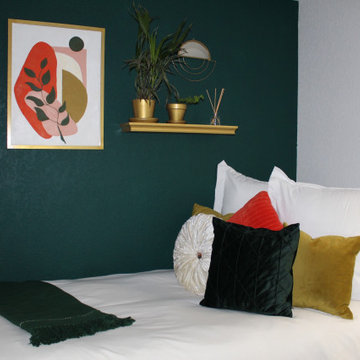
This bedroom is part of a complete home remodel. The green and white is so clean with pops of gold pairs well with the Mid Century Modern style.
サクラメントにある中くらいなモダンスタイルのおしゃれな寝室 (緑の壁、濃色無垢フローリング、茶色い床) のインテリア
サクラメントにある中くらいなモダンスタイルのおしゃれな寝室 (緑の壁、濃色無垢フローリング、茶色い床) のインテリア
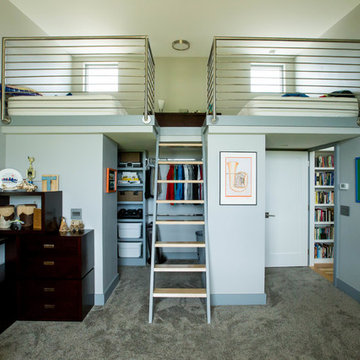
Net Zero House boys' bedroom. Building a loft for the boys' beds allowed them to each have a full-sized bed without taking up all the floor space. The closets fit nicely below the beds, and the rest of the room is freed up to be a living space for them and their friends.
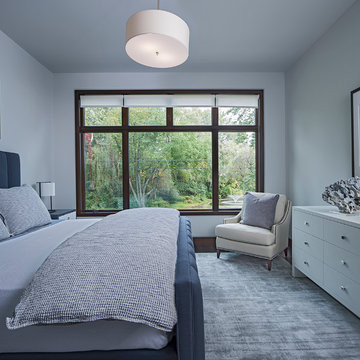
Photos by Beth Singer
Architecture/Build: Luxe Homes Design Build
デトロイトにある中くらいなモダンスタイルのおしゃれな客用寝室 (濃色無垢フローリング、茶色い床、グレーの壁)
デトロイトにある中くらいなモダンスタイルのおしゃれな客用寝室 (濃色無垢フローリング、茶色い床、グレーの壁)
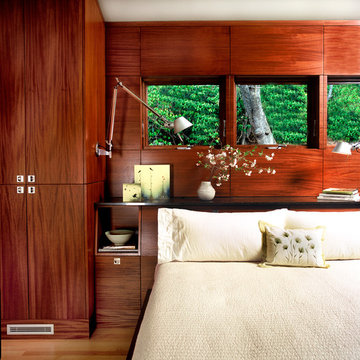
Sustainable design and green design are exemplified in this 4,600 square foot mountain modern home through site placement, recycled content materials, low toxic finishes and certified sustainable wood. Windows along the south wall provide passive solar heating, forest views and a visual connection to the outdoors. Terraces and porches surround the living spaces to provide expanded living area. Clean lines and natural materials create a balance of modern style and casual living.
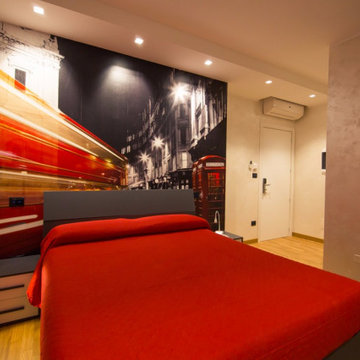
Camera da letto illuminata da un faretto a installato a contro soffitto a filo cartongesso Leds C4
他の地域にある小さなモダンスタイルのおしゃれな客用寝室 (マルチカラーの壁、淡色無垢フローリング、茶色い床) のレイアウト
他の地域にある小さなモダンスタイルのおしゃれな客用寝室 (マルチカラーの壁、淡色無垢フローリング、茶色い床) のレイアウト
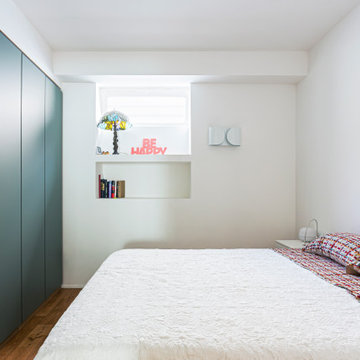
Camera matrimoniale posta al piano interrato.
Armadiatura realizzata su misura.
Falegnameria di IGOR LECCESE.
Pavimentazione in PARQUET.
Illuminazione FLOS.
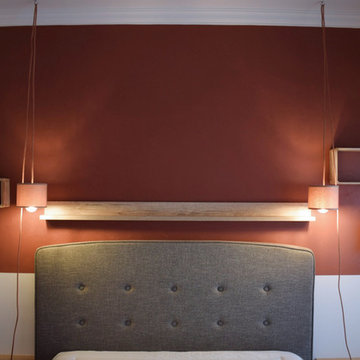
Rénovation & aménagement de la chambre avec rangement sur-mesure.
パリにある小さなモダンスタイルのおしゃれな主寝室 (白い壁、淡色無垢フローリング、暖炉なし、茶色い床)
パリにある小さなモダンスタイルのおしゃれな主寝室 (白い壁、淡色無垢フローリング、暖炉なし、茶色い床)
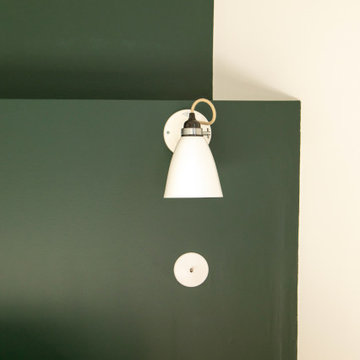
Ce projet nous a été confié par une famille qui a décidé d'investir dans une maison spacieuse à Maison Lafitte. L'objectif était de rénover cette maison de 160 m2 en lui redonnant des couleurs et un certain cachet. Nous avons commencé par les pièces principales. Nos clients ont apprécié l'exécution qui s'est faite en respectant les délais et le budget.
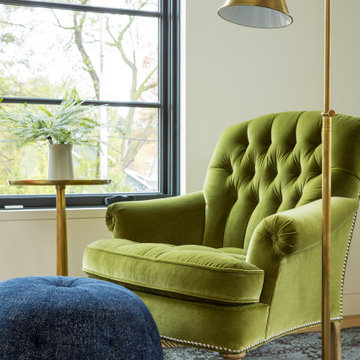
Martha O'Hara Interiors, Interior Design & Photo Styling | Streeter Homes, Builder | Troy Thies, Photography | Swan Architecture, Architect |
Please Note: All “related,” “similar,” and “sponsored” products tagged or listed by Houzz are not actual products pictured. They have not been approved by Martha O’Hara Interiors nor any of the professionals credited. For information about our work, please contact design@oharainteriors.com.
緑色の、赤いモダンスタイルの寝室 (茶色い床) の写真
1
