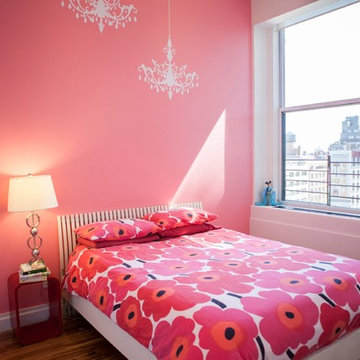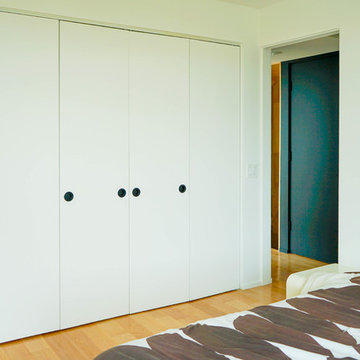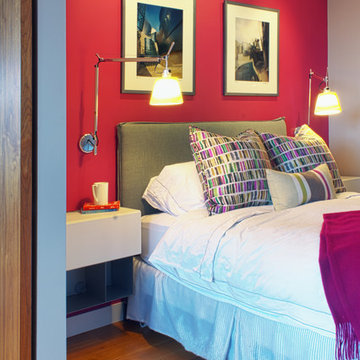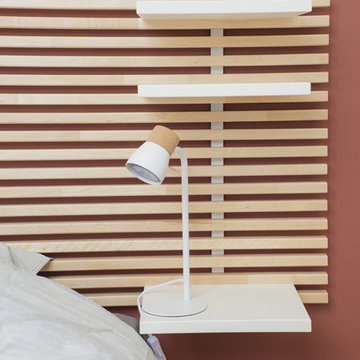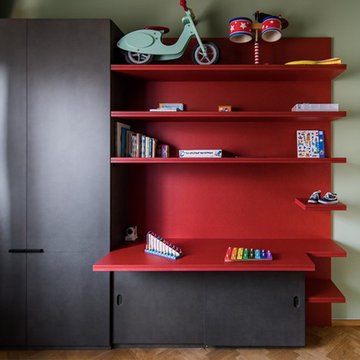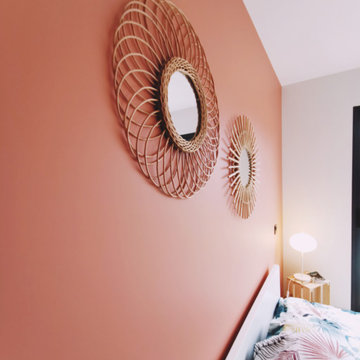赤いモダンスタイルの寝室 (茶色い床) の写真
絞り込み:
資材コスト
並び替え:今日の人気順
写真 1〜20 枚目(全 34 枚)
1/4
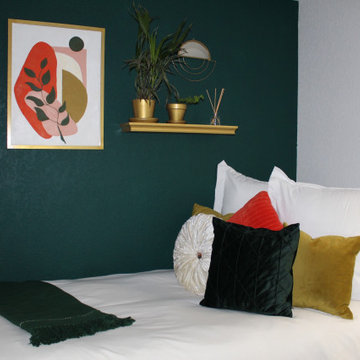
This bedroom is part of a complete home remodel. The green and white is so clean with pops of gold pairs well with the Mid Century Modern style.
サクラメントにある中くらいなモダンスタイルのおしゃれな寝室 (緑の壁、濃色無垢フローリング、茶色い床) のインテリア
サクラメントにある中くらいなモダンスタイルのおしゃれな寝室 (緑の壁、濃色無垢フローリング、茶色い床) のインテリア
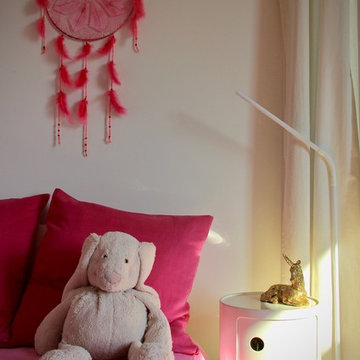
Turning your little girl's bedroom into a teenage girl's one requires a few styling items updates, some vibrant colours and organised storage for that ever-growing wardrobe! The key is to still offer flexibility of the space so that items can be moved around and inter-changed as and when necessary.
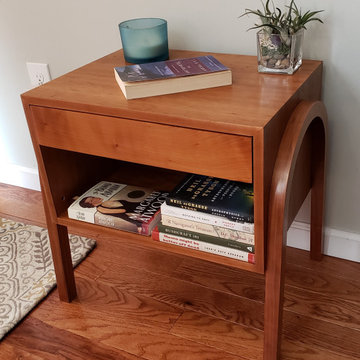
This nightstand is made out of cherry plywood and hardwood. It was finished very smooth with a danish oil top coat. The drawers feature dovetails on the front sides for strength and decorative effect. The legs are bent laminated strips of hardwood cherry, formed into the upside down "U" shape.
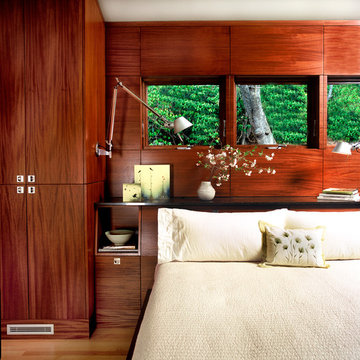
Sustainable design and green design are exemplified in this 4,600 square foot mountain modern home through site placement, recycled content materials, low toxic finishes and certified sustainable wood. Windows along the south wall provide passive solar heating, forest views and a visual connection to the outdoors. Terraces and porches surround the living spaces to provide expanded living area. Clean lines and natural materials create a balance of modern style and casual living.
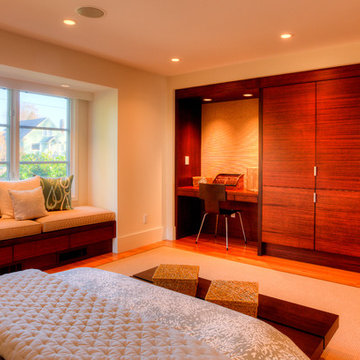
Guest bedroom. Photography by Lucas Henning.
シアトルにある中くらいなモダンスタイルのおしゃれな客用寝室 (白い壁、無垢フローリング、茶色い床)
シアトルにある中くらいなモダンスタイルのおしゃれな客用寝室 (白い壁、無垢フローリング、茶色い床)
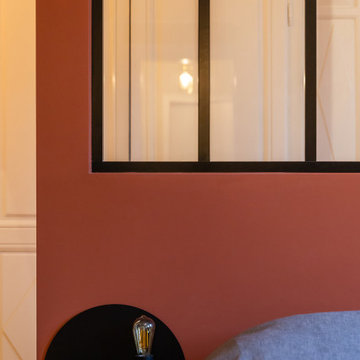
Nos clients souhaitaient revoir l’aménagement de l’étage de leur maison en plein cœur de Lille. Les volumes étaient mal distribués et il y avait peu de rangement.
Le premier défi était d’intégrer l’espace dressing dans la chambre sans perdre trop d’espace. Une tête de lit avec verrière intégrée a donc été installée, ce qui permet de délimiter les différents espaces. La peinture Tuscan Red de Little Green apporte le dynamisme qu’il manquait à cette chambre d’époque.
Ensuite, le bureau a été réduit pour agrandir la salle de bain maintenant assez grande pour toute la famille. Baignoire îlot, douche et double vasque, on a vu les choses en grand. Les accents noir mat et de bois apportent à la fois une touche chaleureuse et ultra tendance. Nous avons choisi des matériaux de qualité pour un rendu impeccable.
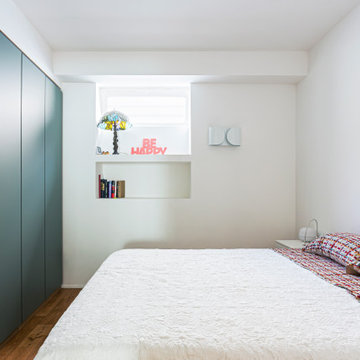
Camera matrimoniale posta al piano interrato.
Armadiatura realizzata su misura.
Falegnameria di IGOR LECCESE.
Pavimentazione in PARQUET.
Illuminazione FLOS.
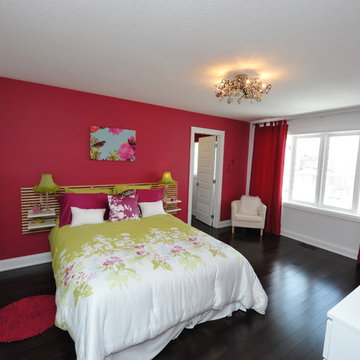
Wall Colour: Dulux / ICI White Mountain 50BB 83 / 020
Wall Accent Colour: Dulux / ICC Frankly Scarlett 70RR 15/400
Flooring: Adamson Flooring Chateau maple midnight
Doors: Jeld-wen Rockport smooth surface
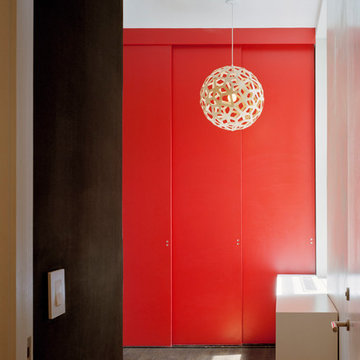
This two bedroom apartment is located in a converted loft building dating from 1881 near Gramercy Park in Manhattan. The design involved the complete remodeling of the apartment, including a new open plan kitchen with an island overlooking the living area.
The existing building fabric becomes part of the redesigned space in the form of an exposed cast iron column and an uncovered brickwork wall. These simple moves serve as tectonic reminders of the building's history while being juxtaposed with the modern fixtures and finishes that form the rest of the apartment.
Natural light is drawn into the hallway by inserting a glass clerestory over a new storage wall. Cabinetry in the living, kitchen and bedroom spaces is built into the walls to maximize storage areas while creating a fully integrated architectural solution throughout the apartment. Artificial lighting is discreetly added through light coves, recessed ceiling fixtures and under cabinet lights.
A warm, yet limited palette of materials include American walnut, limestone and bright red full height closet doors - located in the children's bedroom.
www.archphoto.com
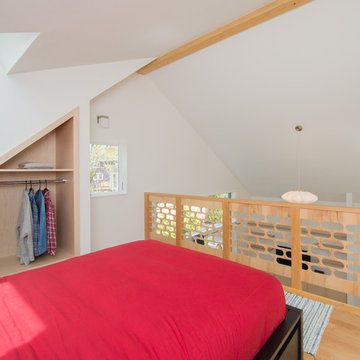
Exposed glu-lam beam and car-deck ceiling at the kitchen and galley bathroom
ポートランドにある中くらいなモダンスタイルのおしゃれなロフト寝室 (白い壁、淡色無垢フローリング、暖炉なし、茶色い床) のレイアウト
ポートランドにある中くらいなモダンスタイルのおしゃれなロフト寝室 (白い壁、淡色無垢フローリング、暖炉なし、茶色い床) のレイアウト
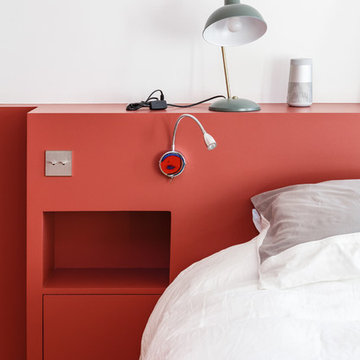
Les propriétaires souhaitaient créer une ambiance à la fois poétique et épurée. Les matériaux choisis sont nobles sans être tape-à-l’œil. Les contrastes de couleurs apportent luminosité et caractère. Les moulures, typiques des appartements haussmanniens, ont été entièrement rénovées et peintes en blanc.
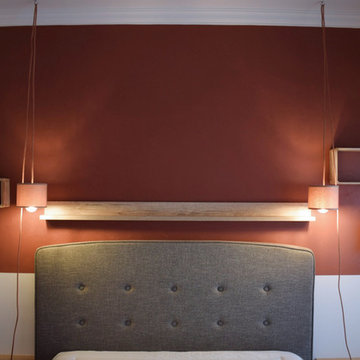
Rénovation & aménagement de la chambre avec rangement sur-mesure.
パリにある小さなモダンスタイルのおしゃれな主寝室 (白い壁、淡色無垢フローリング、暖炉なし、茶色い床)
パリにある小さなモダンスタイルのおしゃれな主寝室 (白い壁、淡色無垢フローリング、暖炉なし、茶色い床)
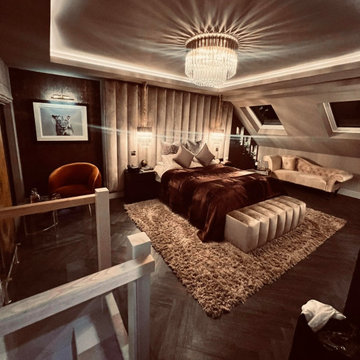
In designing a glamorous master bedroom, I embarked on a creative journey that prioritised luxury, elegance and sophistication. Starting with a neutral colour palette of soft browns, I infused the space with opulence through the careful selection of sumptuous materials and high end finishes. A focal point was created with a grand velvet headboard complemented by luxurious bedding in silky textures. Statement lighting fixtures, such as a dazzling chandelier added a touch of glamour and drama to the room. To enhance the ambiance I incorporated metallic accents to create a sense of glamour and depth. Cozy seating areas and thoughtfully curated decor items such as artwork, vases and decorative pillows completed the look, transforming the master bedroom into a lavish retreat that exudes style and sophistication. The result is a glamorous sanctuary that combines comfort with extravagance, offering a space where relaxation and indulgence seamlessly converge.
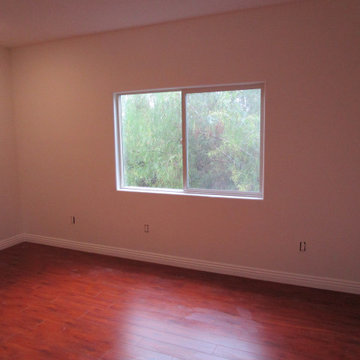
Skim coat and repaint.
ロサンゼルスにある広いモダンスタイルのおしゃれな寝室 (グレーの壁、濃色無垢フローリング、茶色い床) のレイアウト
ロサンゼルスにある広いモダンスタイルのおしゃれな寝室 (グレーの壁、濃色無垢フローリング、茶色い床) のレイアウト
赤いモダンスタイルの寝室 (茶色い床) の写真
1
