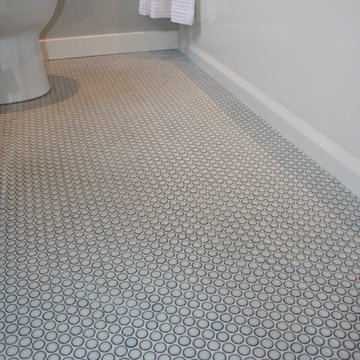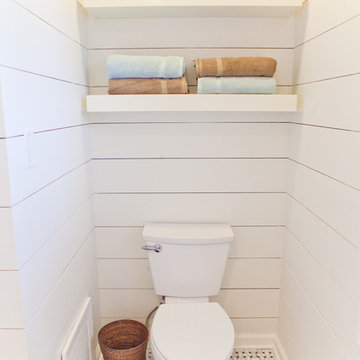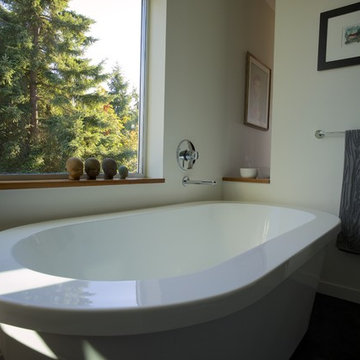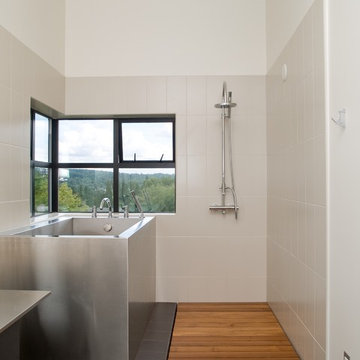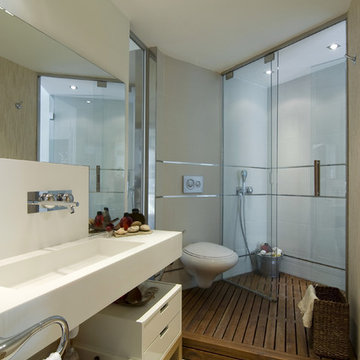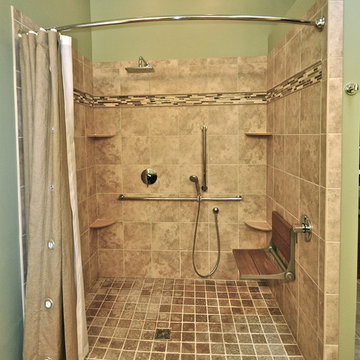モダンスタイルの浴室・バスルームの写真
絞り込み:
資材コスト
並び替え:今日の人気順
写真 761〜780 枚目(全 350,319 枚)
1/2
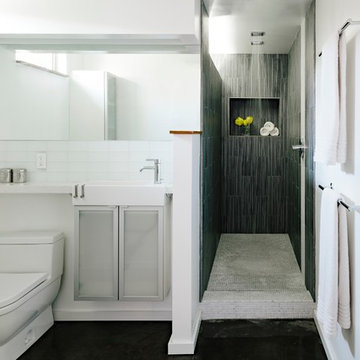
Lincoln Barbour Photography
ポートランドにあるモダンスタイルのおしゃれな浴室 (ガラス扉のキャビネット、オープン型シャワー、グレーのタイル、ガラスタイル、オープンシャワー) の写真
ポートランドにあるモダンスタイルのおしゃれな浴室 (ガラス扉のキャビネット、オープン型シャワー、グレーのタイル、ガラスタイル、オープンシャワー) の写真
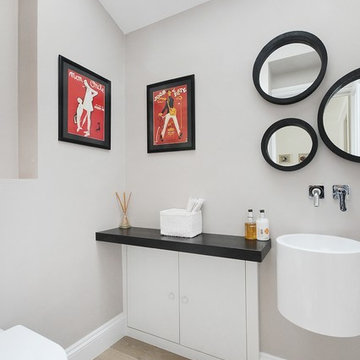
PhotoPlan and MDSX Contractors Ltd
ロンドンにあるモダンスタイルのおしゃれな浴室 (壁付け型シンク、フラットパネル扉のキャビネット、白いキャビネット) の写真
ロンドンにあるモダンスタイルのおしゃれな浴室 (壁付け型シンク、フラットパネル扉のキャビネット、白いキャビネット) の写真
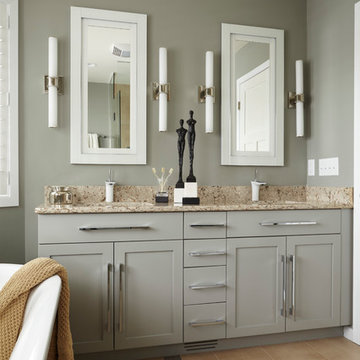
This contemporary master bath incorporates a tone-on-tone color scheme merely by changing the finish of the same paint color. The walls are painted in a flat finish while the vanity is painted in a satin finish. Modern recessed medicine cabinets, faucets and light fixtures; all in white, create contrast. Bright chrome hardware on the vanity, faucets and light fixtures add another contemporary element. The floor is large-scale tile with random accents tiles to continue the modern design.
Alyssa Lee Photography
希望の作業にぴったりな専門家を見つけましょう
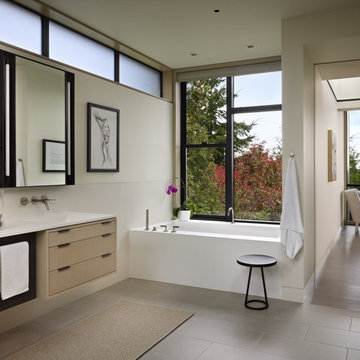
Photo: Ben Benschneider;
Interior Design: Robin Chell
シアトルにあるモダンスタイルのおしゃれな浴室 (フラットパネル扉のキャビネット、淡色木目調キャビネット、アンダーマウント型浴槽) の写真
シアトルにあるモダンスタイルのおしゃれな浴室 (フラットパネル扉のキャビネット、淡色木目調キャビネット、アンダーマウント型浴槽) の写真
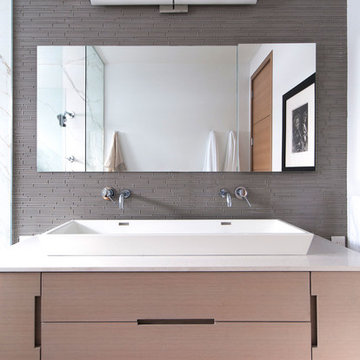
Master bathroom custom vanity
Photo by Stephani Buchman
トロントにあるモダンスタイルのおしゃれな浴室 (横長型シンク、フラットパネル扉のキャビネット、淡色木目調キャビネット、グレーのタイル、ガラスタイル) の写真
トロントにあるモダンスタイルのおしゃれな浴室 (横長型シンク、フラットパネル扉のキャビネット、淡色木目調キャビネット、グレーのタイル、ガラスタイル) の写真
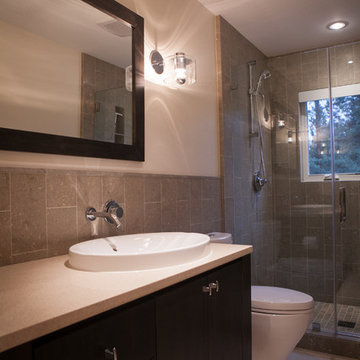
http://www.jessamynharrisweddings.com/
サンフランシスコにあるラグジュアリーな中くらいなモダンスタイルのおしゃれなマスターバスルーム (オーバーカウンターシンク、レイズドパネル扉のキャビネット、濃色木目調キャビネット、珪岩の洗面台、アルコーブ型シャワー、一体型トイレ 、グレーのタイル、石タイル、ベージュの壁、ライムストーンの床) の写真
サンフランシスコにあるラグジュアリーな中くらいなモダンスタイルのおしゃれなマスターバスルーム (オーバーカウンターシンク、レイズドパネル扉のキャビネット、濃色木目調キャビネット、珪岩の洗面台、アルコーブ型シャワー、一体型トイレ 、グレーのタイル、石タイル、ベージュの壁、ライムストーンの床) の写真
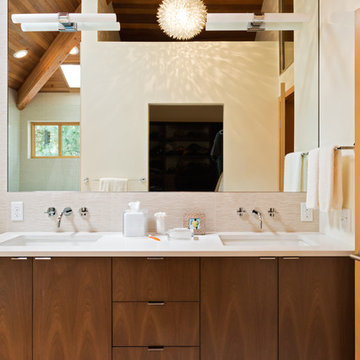
David Papazian
ポートランドにあるモダンスタイルのおしゃれな浴室 (アンダーカウンター洗面器、フラットパネル扉のキャビネット、濃色木目調キャビネット、ベージュのタイル、照明) の写真
ポートランドにあるモダンスタイルのおしゃれな浴室 (アンダーカウンター洗面器、フラットパネル扉のキャビネット、濃色木目調キャビネット、ベージュのタイル、照明) の写真
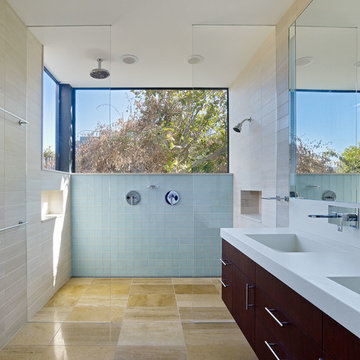
Paulette Taggart Architects l Alissa Lillie, Interior Design l Structural Design Engineers l Bruce Damonte Photography
サンフランシスコにあるモダンスタイルのおしゃれなお風呂の窓 (バリアフリー) の写真
サンフランシスコにあるモダンスタイルのおしゃれなお風呂の窓 (バリアフリー) の写真
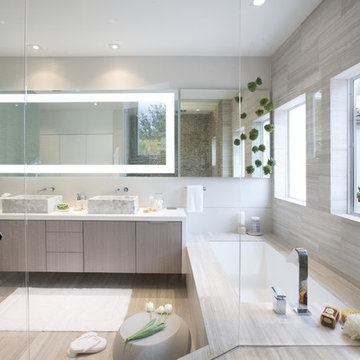
A young Mexican couple approached us to create a streamline modern and fresh home for their growing family. They expressed a desire for natural textures and finishes such as natural stone and a variety of woods to juxtapose against a clean linear white backdrop.
For the kid’s rooms we are staying within the modern and fresh feel of the house while bringing in pops of bright color such as lime green. We are looking to incorporate interactive features such as a chalkboard wall and fun unique kid size furniture.
The bathrooms are very linear and play with the concept of planes in the use of materials.They will be a study in contrasting and complementary textures established with tiles from resin inlaid with pebbles to a long porcelain tile that resembles wood grain.
This beautiful house is a 5 bedroom home located in Presidential Estates in Aventura, FL.
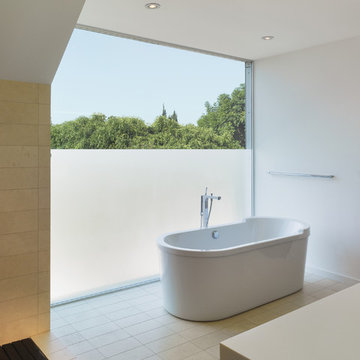
A Philippe Starck tub occupies an over-scaled window box above the entry.
ロサンゼルスにある高級な小さなモダンスタイルのおしゃれな浴室 (置き型浴槽、ベージュのタイル、磁器タイル、白い壁、磁器タイルの床、クオーツストーンの洗面台) の写真
ロサンゼルスにある高級な小さなモダンスタイルのおしゃれな浴室 (置き型浴槽、ベージュのタイル、磁器タイル、白い壁、磁器タイルの床、クオーツストーンの洗面台) の写真
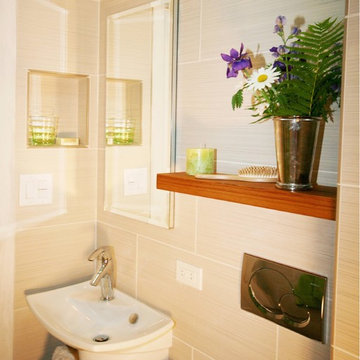
When my client approached me with the task of making a full guest bath out of two adjoining closets that measured only 39 x 79 combined, I was curious to see what we could come up with. So pencil to paper, together we came up with a plan that works.
Since we were faced with a very limited amount of space, I felt the first step was to get everything up off the floor to allow for a more spacious feel. A wall hung vanity, wall hung toilet and a curb free shower create a sense of space inside the room. A small bump out into the adjacent bedroom was necessary to allow for proper clearances for sink & toilet. Due to the limited space, a wet room concept was used, with the shower open to the rest of the room. Therefore all the materials specified can get wet without damage – porcelain, teak & tile. A small teak flip up bench provides seating in the shower. A teak shelf, medicine cabinet, and niches near the sink and in the shower provide additional areas for storage. A small towel bar on the front of the sink even provides a spot for a hand towel.
Proper ventilation and lighting were very important in this small space, so a higher powered ventilation system was used. A combination fan/light and recessed lighting make sure the space is properly illuminated.
The large format tone-on-tone tiles that cover the walls floor to ceiling were selected to help make the room appear larger. The smaller format floor tiles in a darker color provide contrast and a surer grip for safety.
Kitchen design by The Kitchen Studio of Glen Ellyn (Glen Ellyn, IL)
Designed by: Susan Klimala, CKD, CBD
Photo by: Dawn Jackman
For more information on kitchen and bath design ideas go to: www.kitchenstudio-ge.com
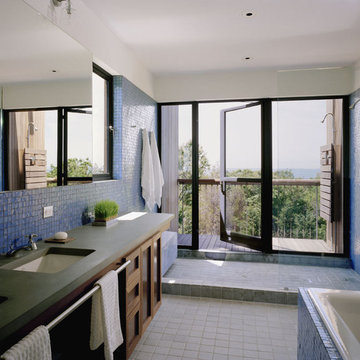
Perched on a bluff overlooking Block Island Sound, the property is a flag lot at the edge of a new subdivision, bordered on three sides by water, wetlands, and woods. The client asked us to design a house with a minimal impact on the pristine landscape, maximum exposure to the views and all the amenities of a year round vacation home.
The basic requirements of each space were considered integrally with the effects of sunlight, breezes and views. The house was conceived as a lens, continually framing and magnifying the subtle changes in the surrounding environment.
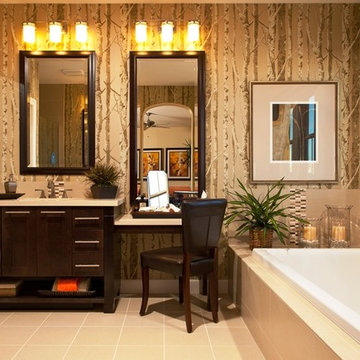
サンディエゴにあるモダンスタイルのおしゃれな浴室 (シェーカースタイル扉のキャビネット、濃色木目調キャビネット、ドロップイン型浴槽、ベージュのタイル、マルチカラーの壁) の写真
モダンスタイルの浴室・バスルームの写真
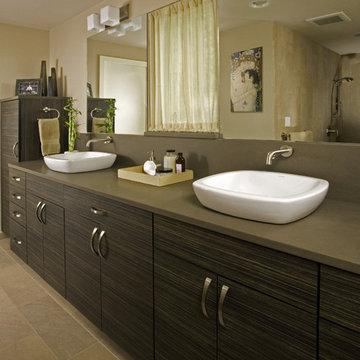
シアトルにある高級な広いモダンスタイルのおしゃれなマスターバスルーム (ベッセル式洗面器、フラットパネル扉のキャビネット、ドロップイン型浴槽、分離型トイレ、ベージュのタイル、磁器タイル、茶色い壁、磁器タイルの床、クオーツストーンの洗面台、濃色木目調キャビネット、ブラウンの洗面カウンター) の写真
39
