モダンスタイルの浴室・バスルーム (ベージュの床) の写真
絞り込み:
資材コスト
並び替え:今日の人気順
写真 1〜20 枚目(全 9,012 枚)
1/3

他の地域にあるモダンスタイルのおしゃれな浴室 (フラットパネル扉のキャビネット、濃色木目調キャビネット、ドロップイン型浴槽、アンダーカウンター洗面器、ベージュの床、ベージュのカウンター、洗面台2つ、フローティング洗面台) の写真

バルセロナにある高級な中くらいなモダンスタイルのおしゃれなマスターバスルーム (フラットパネル扉のキャビネット、白いキャビネット、洗い場付きシャワー、マルチカラーのタイル、セラミックタイル、ベージュの壁、セラミックタイルの床、一体型シンク、クオーツストーンの洗面台、ベージュの床、白い洗面カウンター、ニッチ、洗面台1つ、フローティング洗面台) の写真
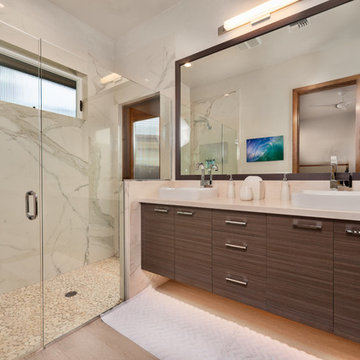
porcelain tile planks (up to 96" x 8")
ハワイにある高級な中くらいなモダンスタイルのおしゃれなマスターバスルーム (磁器タイルの床、フラットパネル扉のキャビネット、茶色いキャビネット、アルコーブ型シャワー、白いタイル、大理石タイル、白い壁、ベッセル式洗面器、ライムストーンの洗面台、開き戸のシャワー、ベージュの床) の写真
ハワイにある高級な中くらいなモダンスタイルのおしゃれなマスターバスルーム (磁器タイルの床、フラットパネル扉のキャビネット、茶色いキャビネット、アルコーブ型シャワー、白いタイル、大理石タイル、白い壁、ベッセル式洗面器、ライムストーンの洗面台、開き戸のシャワー、ベージュの床) の写真

ダラスにある高級な中くらいなモダンスタイルのおしゃれなマスターバスルーム (フラットパネル扉のキャビネット、淡色木目調キャビネット、置き型浴槽、コーナー設置型シャワー、分離型トイレ、白いタイル、セラミックタイル、白い壁、セラミックタイルの床、アンダーカウンター洗面器、クオーツストーンの洗面台、ベージュの床、開き戸のシャワー、マルチカラーの洗面カウンター、ニッチ、洗面台2つ、造り付け洗面台) の写真

Zionsville, IN - HAUS | Architecture For Modern Lifestyles, Christopher Short, Architect, WERK | Building Modern, Construction Managers, Custom Builder

Le projet Croix des Gardes consistait à rafraîchir un pied-à-terre à Cannes, avec comme maîtres mots : minimalisme, luminosité et modernité.
Ce 2 pièces sur les hauteurs de Cannes avait séduit les clients par sa vue à couper le souffle sur la baie de Cannes, et sa grande chambre qui en faisait l'appartement de vacances idéal.
Cependant, la cuisine et la salle de bain manquaient d'ergonomie, de confort et de clarté.
La partie salle de bain était auparavant une pièce très chargée : plusieurs revêtements muraux avec des motifs et des couleurs différentes, papier peint fleuri au plafond, un grand placard face à la porte...
La salle de bain est maintenant totalement transformée, comme agrandie ! Le grand placard à laissé la place à un meuble vasque, avec des rangements et un lave linge tandis que la baignoire a été remplacée par un grand bac à douche extra-plat.
Le sol et la faïence ont été remplacés par un carrelage effet bois blanchi et texturé, créant une pièce aux tons apaisants.
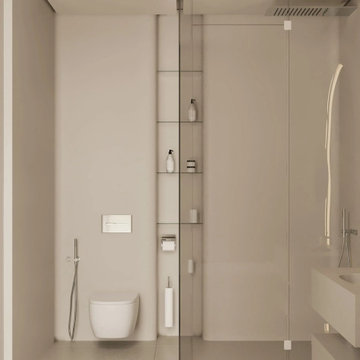
This bathroom exudes minimalistic elegance, with a harmonious blend of neutral tones and clean lines. The strategically placed built-in shelving offers a seamless look while providing functional storage space. The modern fixtures and understated design elements come together to create a calming oasis for relaxation.

Hudson Valley Sustainable Luxury
Welcome to an enchanting haven nestled in the heart of the woods, where iconic, weathered modular cabins, made of Cross-Laminated Timber (CLT) and reclaimed wood, radiate tranquility and sustainability. With a regenerative, carbon-sequestering design, these serene structures take inspiration from American tonalism, featuring soft edges, blurred details, and a soothing palette of dark white and light brown. Large glass elements infuse the interiors with abundant natural light, amplifying the stunning outdoor scenes, while the modernist landscapes capture nature's essence. These custom homes, adorned in muted, earthy tones, provide a harmonious retreat that masterfully integrates the built environment with its natural surroundings.

Brind'Amour Design served as Architect of Record on this Modular Home in Pittsburgh PA. This project was a collaboration between Brind'Amour Design, Designer/Developer Module and General Contractor Blockhouse.
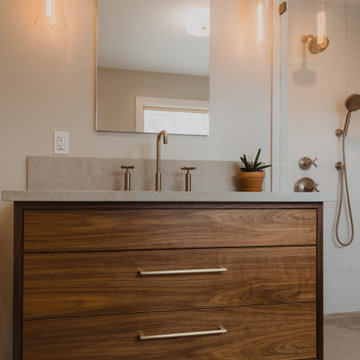
サンフランシスコにある中くらいなモダンスタイルのおしゃれなマスターバスルーム (フラットパネル扉のキャビネット、中間色木目調キャビネット、置き型浴槽、コーナー設置型シャワー、白いタイル、白い壁、アンダーカウンター洗面器、ベージュの床、開き戸のシャワー、グレーの洗面カウンター、トイレ室、洗面台1つ、フローティング洗面台) の写真

This modern handicap accessible shower features large floor to ceiling tile, small blue tile accents, shower niche, luxury rain showerhead, and sit down shower head.

サンディエゴにあるお手頃価格の小さなモダンスタイルのおしゃれな浴室 (シェーカースタイル扉のキャビネット、白いキャビネット、アルコーブ型浴槽、アルコーブ型シャワー、分離型トイレ、白いタイル、磁器タイル、緑の壁、クッションフロア、一体型シンク、クオーツストーンの洗面台、ベージュの床、シャワーカーテン、白い洗面カウンター、ニッチ、洗面台1つ、独立型洗面台) の写真

ダラスにあるモダンスタイルのおしゃれなマスターバスルーム (フラットパネル扉のキャビネット、淡色木目調キャビネット、置き型浴槽、洗い場付きシャワー、白いタイル、セラミックタイル、白い壁、磁器タイルの床、アンダーカウンター洗面器、大理石の洗面台、ベージュの床、開き戸のシャワー、白い洗面カウンター、洗面台2つ、独立型洗面台、三角天井) の写真
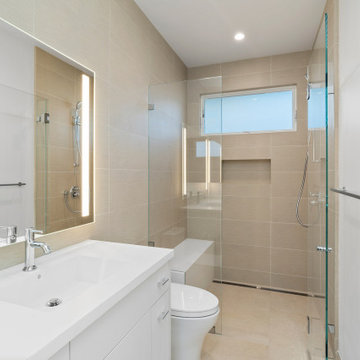
Photography by Open Homes
サンフランシスコにある低価格の小さなモダンスタイルのおしゃれな浴室 (コーナー設置型シャワー、一体型トイレ 、茶色い壁、コンソール型シンク、ベージュの床、開き戸のシャワー、白い洗面カウンター、洗面台1つ) の写真
サンフランシスコにある低価格の小さなモダンスタイルのおしゃれな浴室 (コーナー設置型シャワー、一体型トイレ 、茶色い壁、コンソール型シンク、ベージュの床、開き戸のシャワー、白い洗面カウンター、洗面台1つ) の写真

Unique glass tiles add character to this bathroom along with a gold framed mirror and wall sconces. A cladded bathtub/shower combo with a hinged glass shower door are carefully custom designed with attention to the critical dimensions and details,
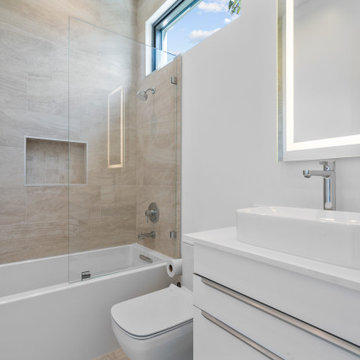
LIght sized bathroom, typical for each bedroom. High windows provide natural light.
マイアミにある高級な中くらいなモダンスタイルのおしゃれな子供用バスルーム (アルコーブ型浴槽、一体型トイレ 、白い壁、磁器タイルの床、ベッセル式洗面器、人工大理石カウンター、ベージュの床、白い洗面カウンター、洗面台1つ、独立型洗面台) の写真
マイアミにある高級な中くらいなモダンスタイルのおしゃれな子供用バスルーム (アルコーブ型浴槽、一体型トイレ 、白い壁、磁器タイルの床、ベッセル式洗面器、人工大理石カウンター、ベージュの床、白い洗面カウンター、洗面台1つ、独立型洗面台) の写真

ローマにある高級な中くらいなモダンスタイルのおしゃれなバスルーム (浴槽なし) (バリアフリー、分離型トイレ、ベージュのタイル、磁器タイル、ベージュの壁、磁器タイルの床、ベッセル式洗面器、大理石の洗面台、ベージュの床、引戸のシャワー、ピンクの洗面カウンター、洗面台1つ、フローティング洗面台) の写真

Modern spa shower with seamless glass, shower bench, robe hooks, and more
ヒューストンにある高級な中くらいなモダンスタイルのおしゃれなマスターバスルーム (フラットパネル扉のキャビネット、ベージュのキャビネット、バリアフリー、一体型トイレ 、ベージュのタイル、磁器タイル、ベージュの壁、磁器タイルの床、オーバーカウンターシンク、大理石の洗面台、ベージュの床、開き戸のシャワー、シャワーベンチ、洗面台1つ、フローティング洗面台) の写真
ヒューストンにある高級な中くらいなモダンスタイルのおしゃれなマスターバスルーム (フラットパネル扉のキャビネット、ベージュのキャビネット、バリアフリー、一体型トイレ 、ベージュのタイル、磁器タイル、ベージュの壁、磁器タイルの床、オーバーカウンターシンク、大理石の洗面台、ベージュの床、開き戸のシャワー、シャワーベンチ、洗面台1つ、フローティング洗面台) の写真

The renovation of this bathroom was part of the complete refurbishment of a beautiful apartment in St Albans. The clients enlisted our Project Management services for the interior design and implementation of this renovation. We wanted to create a calming space and create the illusion of a bigger bathroom. We fully tiled the room and added a modern rustic wall mounted vanity with a black basin. We popped the scheme with accents of black and added colourful accessories to complete the scheme.

At once intimate and soothing, the spa-like master bath allows for separate bathing and showering options. LED accent lighting runs the entire length of the wall niche and under the floating slab bench.
The soaking tub from Hydrosystems is made of a volcanic composite blend and is finished in matte black.
The Village at Seven Desert Mountain—Scottsdale
Architecture: Drewett Works
Builder: Cullum Homes
Interiors: Ownby Design
Landscape: Greey | Pickett
Photographer: Dino Tonn
https://www.drewettworks.com/the-model-home-at-village-at-seven-desert-mountain/
モダンスタイルの浴室・バスルーム (ベージュの床) の写真
1