モダンスタイルの浴室・バスルーム (ルーバー扉のキャビネット) の写真
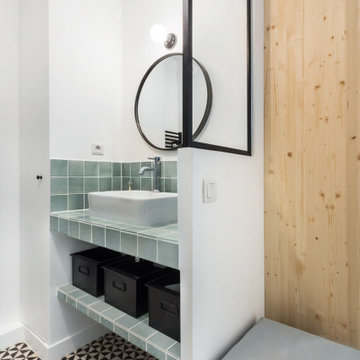
Salle de bain de la suite parentale conçue sur mesure
マルセイユにある高級な小さなモダンスタイルのおしゃれなバスルーム (浴槽なし) (ルーバー扉のキャビネット、白いキャビネット、バリアフリー、セラミックタイル、白い壁、セラミックタイルの床、オーバーカウンターシンク、タイルの洗面台、黒い床、開き戸のシャワー、洗面台1つ、造り付け洗面台) の写真
マルセイユにある高級な小さなモダンスタイルのおしゃれなバスルーム (浴槽なし) (ルーバー扉のキャビネット、白いキャビネット、バリアフリー、セラミックタイル、白い壁、セラミックタイルの床、オーバーカウンターシンク、タイルの洗面台、黒い床、開き戸のシャワー、洗面台1つ、造り付け洗面台) の写真
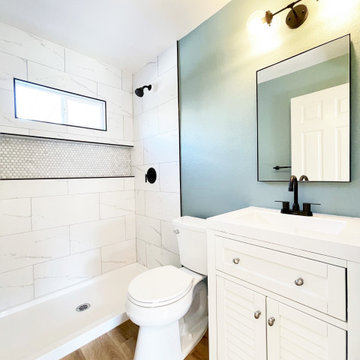
large shower niche
サンディエゴにあるお手頃価格の小さなモダンスタイルのおしゃれな浴室 (ルーバー扉のキャビネット、白いキャビネット、アルコーブ型シャワー、分離型トイレ、白いタイル、磁器タイル、青い壁、クッションフロア、一体型シンク、クオーツストーンの洗面台、ベージュの床、シャワーカーテン、白い洗面カウンター、ニッチ、洗面台1つ) の写真
サンディエゴにあるお手頃価格の小さなモダンスタイルのおしゃれな浴室 (ルーバー扉のキャビネット、白いキャビネット、アルコーブ型シャワー、分離型トイレ、白いタイル、磁器タイル、青い壁、クッションフロア、一体型シンク、クオーツストーンの洗面台、ベージュの床、シャワーカーテン、白い洗面カウンター、ニッチ、洗面台1つ) の写真

This was once a bedroom with hardwood floors and 8 ft ceilings. The small closet was converted into a water closet. The freestanding tub was placed in front of the window. An orb was hung above for added light.
The back wall was tiled with 48x24 tile from floor to ceiling to help make the space look larger. Penny tile was used on the floor of the shower. Because the glass was one solid piece and went to the ceiling there was no need for a door. The vanity/furniture piece had a modern look with a trough sink and 2 modern chrome faucets that match the rest of the plumbing in the bathroom. The back lite mirror lights up the room with the added can lights above. An armoire had electrical added to the back side of the piece and houses all of the toiletries for the space. The walls are painted White Dove by Benjamin Moore
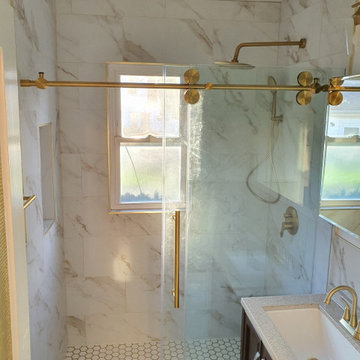
Tiny bathroom remodeled.
ニューヨークにある低価格の小さなモダンスタイルのおしゃれな浴室 (ルーバー扉のキャビネット、濃色木目調キャビネット、アルコーブ型シャワー、分離型トイレ、ベージュのタイル、磁器タイル、ベージュの壁、セラミックタイルの床、一体型シンク、御影石の洗面台、ベージュの床、引戸のシャワー、ベージュのカウンター、洗面台1つ、独立型洗面台) の写真
ニューヨークにある低価格の小さなモダンスタイルのおしゃれな浴室 (ルーバー扉のキャビネット、濃色木目調キャビネット、アルコーブ型シャワー、分離型トイレ、ベージュのタイル、磁器タイル、ベージュの壁、セラミックタイルの床、一体型シンク、御影石の洗面台、ベージュの床、引戸のシャワー、ベージュのカウンター、洗面台1つ、独立型洗面台) の写真
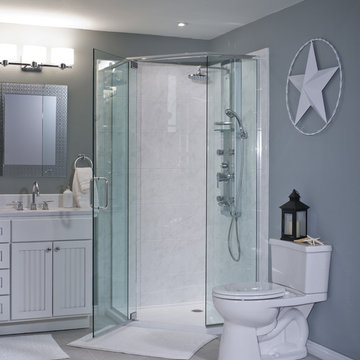
Chrome Framed Glass Shower with Spa Shower System
他の地域にある中くらいなモダンスタイルのおしゃれなバスルーム (浴槽なし) (ルーバー扉のキャビネット、白いキャビネット、コーナー設置型シャワー、分離型トイレ、白いタイル、セラミックタイル、グレーの壁、セラミックタイルの床、アンダーカウンター洗面器、ラミネートカウンター) の写真
他の地域にある中くらいなモダンスタイルのおしゃれなバスルーム (浴槽なし) (ルーバー扉のキャビネット、白いキャビネット、コーナー設置型シャワー、分離型トイレ、白いタイル、セラミックタイル、グレーの壁、セラミックタイルの床、アンダーカウンター洗面器、ラミネートカウンター) の写真
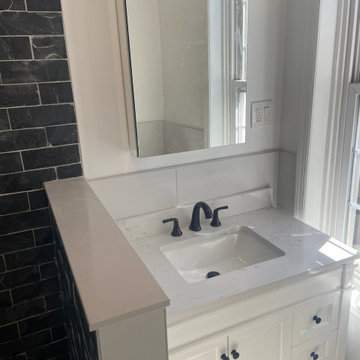
Beautiful variation of black-and-white design implemented for this small bathroom. Snow-white vanity with robust black handles and faucet, marble counter, full-function medicine cabinet, industrial charmed light fixture above the vanity.
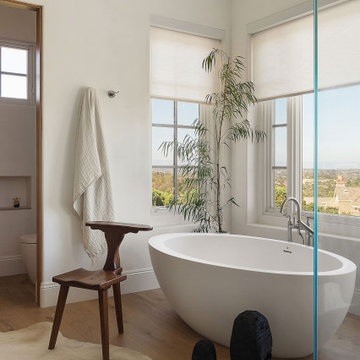
Ground up master bathroom, quartzite slab shower and waterfall countertops, custom floating cabinetry
サンディエゴにある高級な広いモダンスタイルのおしゃれなマスターバスルーム (ルーバー扉のキャビネット、ベージュのキャビネット、置き型浴槽、一体型トイレ 、ベージュのタイル、石スラブタイル、淡色無垢フローリング、アンダーカウンター洗面器、珪岩の洗面台、ベージュのカウンター) の写真
サンディエゴにある高級な広いモダンスタイルのおしゃれなマスターバスルーム (ルーバー扉のキャビネット、ベージュのキャビネット、置き型浴槽、一体型トイレ 、ベージュのタイル、石スラブタイル、淡色無垢フローリング、アンダーカウンター洗面器、珪岩の洗面台、ベージュのカウンター) の写真
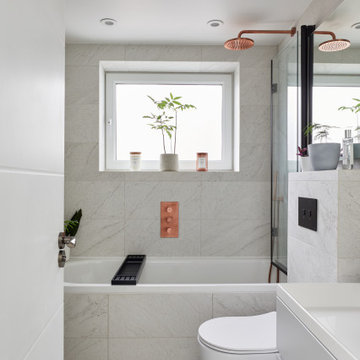
ロンドンにあるお手頃価格の小さなモダンスタイルのおしゃれな子供用バスルーム (ルーバー扉のキャビネット、グレーのキャビネット、アルコーブ型浴槽、シャワー付き浴槽 、壁掛け式トイレ、グレーのタイル、磁器タイル、グレーの壁、磁器タイルの床、一体型シンク、グレーの床、開き戸のシャワー、洗面台1つ、フローティング洗面台、グレーと黒) の写真

Das Highlight des kleine Familienbades ist die begehbare Dusche. Der kleine Raum wurde mit einer großen Spiegelfläche an einer Wandseite erweitert und durch den Einsatz von Lichtquellen atmosphärisch aufgewertet. Schwarze, moderne Details stehen im Kontrast zu natürlichen Materialien.
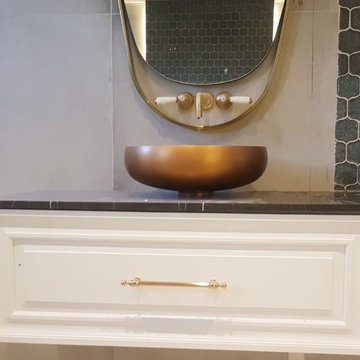
他の地域にあるラグジュアリーな広いモダンスタイルのおしゃれなマスターバスルーム (ルーバー扉のキャビネット、白いキャビネット、置き型浴槽、ダブルシャワー、一体型トイレ 、グレーのタイル、セメントタイル、グレーの壁、セメントタイルの床、コンソール型シンク、大理石の洗面台、グレーの床、オープンシャワー、ブラウンの洗面カウンター) の写真
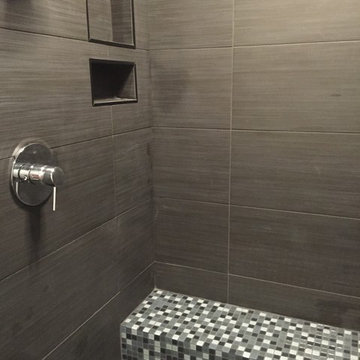
12 x 24 porcelain black tile on the walls with 1 x 4 mosaic on the floor and a glass tile bench
ジャクソンビルにあるお手頃価格の中くらいなモダンスタイルのおしゃれな子供用バスルーム (ルーバー扉のキャビネット、グレーのキャビネット、オープン型シャワー、黒いタイル、磁器タイル、セラミックタイルの床) の写真
ジャクソンビルにあるお手頃価格の中くらいなモダンスタイルのおしゃれな子供用バスルーム (ルーバー扉のキャビネット、グレーのキャビネット、オープン型シャワー、黒いタイル、磁器タイル、セラミックタイルの床) の写真
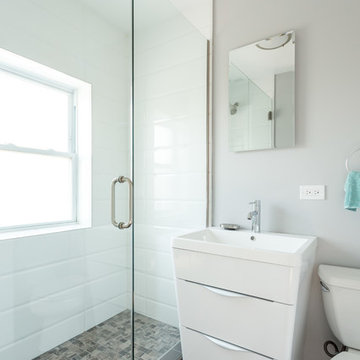
A modern design for a small, compact bathroom. We integrated crisp whites through the uniquely shaped porcelain vanity and subway tile shower walls. Natural stone tiles were used on the shower floor for a bit of an earthy contrast to the mostly white interior.
Designed by Chi Renovation & Design who serve Chicago and it's surrounding suburbs, with an emphasis on the North Side and North Shore. You'll find their work from the Loop through Lincoln Park, Skokie, Wilmette, and all the way up to Lake Forest.
For more about Chi Renovation & Design, click here: https://www.chirenovation.com/
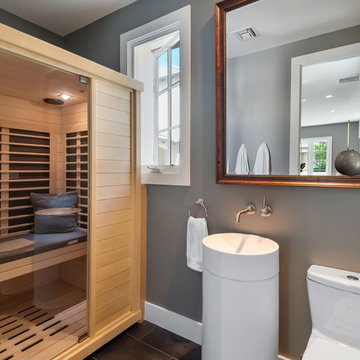
サンディエゴにある高級な中くらいなモダンスタイルのおしゃれなサウナ (ルーバー扉のキャビネット、淡色木目調キャビネット、一体型トイレ 、グレーの壁、磁器タイルの床、ペデスタルシンク、茶色い床、白い洗面カウンター) の写真

Black marble tile with contrasting white grout and white-grayish mosaic on the floor create a modern sleek design for this small bathroom in the center-city townhouse. Half-wall provide extra-space for creative shower curtain solutions.
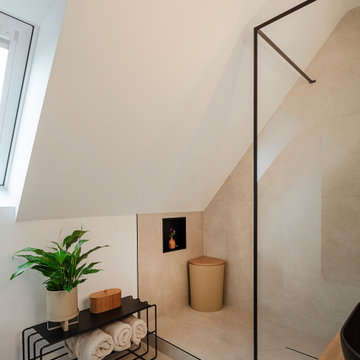
Das Highlight des kleine Familienbades ist die begehbare Dusche. Der kleine Raum wurde mit einer großen Spiegelfläche an einer Wandseite erweitert und durch den Einsatz von Lichtquellen atmosphärisch aufgewertet. Schwarze, moderne Details stehen im Kontrast zu natürlichen Materialien.
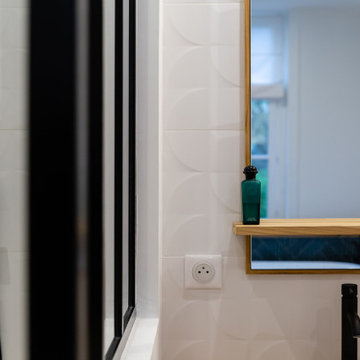
Nos clients souhaitaient revoir l’aménagement de l’étage de leur maison en plein cœur de Lille. Les volumes étaient mal distribués et il y avait peu de rangement.
Le premier défi était d’intégrer l’espace dressing dans la chambre sans perdre trop d’espace. Une tête de lit avec verrière intégrée a donc été installée, ce qui permet de délimiter les différents espaces. La peinture Tuscan Red de Little Green apporte le dynamisme qu’il manquait à cette chambre d’époque.
Ensuite, le bureau a été réduit pour agrandir la salle de bain maintenant assez grande pour toute la famille. Baignoire îlot, douche et double vasque, on a vu les choses en grand. Les accents noir mat et de bois apportent à la fois une touche chaleureuse et ultra tendance. Nous avons choisi des matériaux de qualité pour un rendu impeccable.
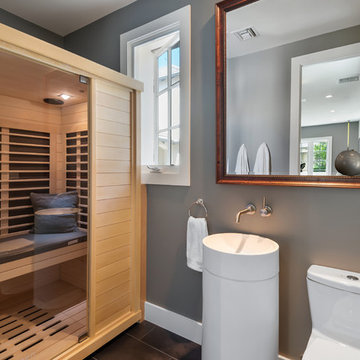
ロサンゼルスにある高級な小さなモダンスタイルのおしゃれなサウナ (ルーバー扉のキャビネット、淡色木目調キャビネット、一体型トイレ 、グレーの壁、磁器タイルの床、ペデスタルシンク、茶色い床) の写真
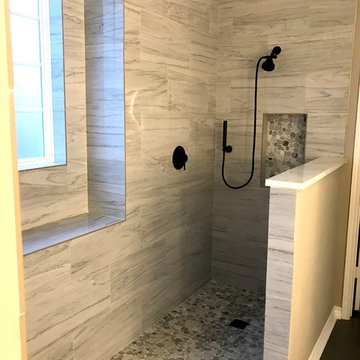
ダラスにある高級な中くらいなモダンスタイルのおしゃれなマスターバスルーム (ルーバー扉のキャビネット、白いキャビネット、オープン型シャワー、一体型トイレ 、グレーのタイル、石タイル、グレーの壁、セラミックタイルの床、アンダーカウンター洗面器、クオーツストーンの洗面台、グレーの床、オープンシャワー、白い洗面カウンター) の写真
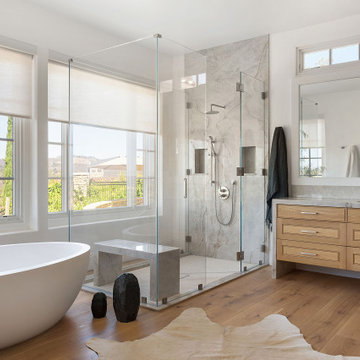
Ground up master bathroom, quartzite slab shower and waterfall countertops, custom floating cabinetry
サンディエゴにある高級な広いモダンスタイルのおしゃれなマスターバスルーム (ルーバー扉のキャビネット、ベージュのキャビネット、置き型浴槽、一体型トイレ 、ベージュのタイル、石スラブタイル、淡色無垢フローリング、アンダーカウンター洗面器、珪岩の洗面台、ベージュのカウンター) の写真
サンディエゴにある高級な広いモダンスタイルのおしゃれなマスターバスルーム (ルーバー扉のキャビネット、ベージュのキャビネット、置き型浴槽、一体型トイレ 、ベージュのタイル、石スラブタイル、淡色無垢フローリング、アンダーカウンター洗面器、珪岩の洗面台、ベージュのカウンター) の写真
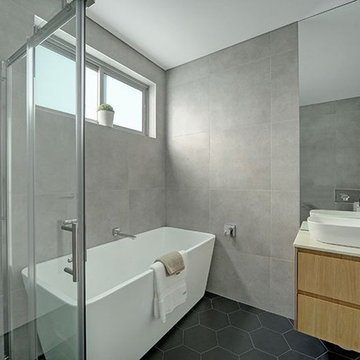
Luxury living close to the heart of the inner west is at its contemporary best with this architect designed two-level residence. Supremely stylish and showcasing quality finishes throughout, it conveys an easycare living environment and makes a stunning home for the entertainer with a focus on effortless in/outdoor living.
The location, the spaces and the style of this immaculate property represent a modern family lifestyle of outstanding appeal as it is ideally positioned within walking distance to a choice of train stations, local cafes and all of Marrickvilles lifestyle attractions.
Photo Credit:Domain Real Estate
モダンスタイルの浴室・バスルーム (ルーバー扉のキャビネット) の写真
1