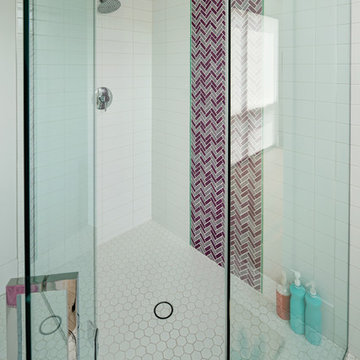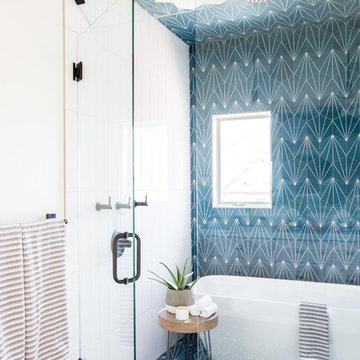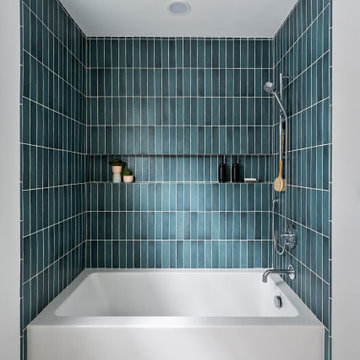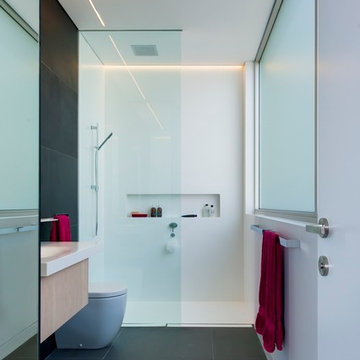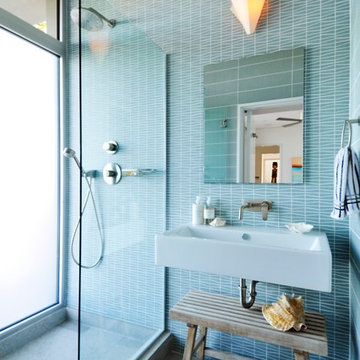ターコイズブルーのモダンスタイルの浴室・バスルームの写真
絞り込み:
資材コスト
並び替え:今日の人気順
写真 81〜100 枚目(全 4,400 枚)
1/3
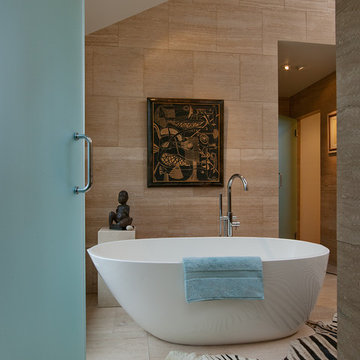
アトランタにある広いモダンスタイルのおしゃれなマスターバスルーム (置き型浴槽、フラットパネル扉のキャビネット、濃色木目調キャビネット、コーナー設置型シャワー、ベージュのタイル、磁器タイル、ベージュの壁、セラミックタイルの床、オーバーカウンターシンク) の写真
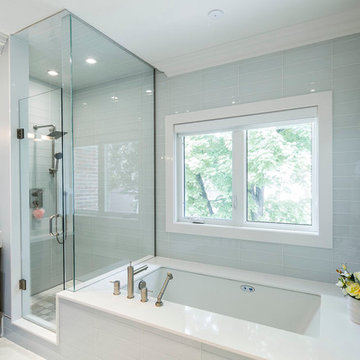
Floating shelves beside the tub provide a seamless look and ample storage without obstructing the space.
トロントにある中くらいなモダンスタイルのおしゃれなマスターバスルーム (フラットパネル扉のキャビネット、濃色木目調キャビネット、アンダーマウント型浴槽、コーナー設置型シャワー、青い壁、大理石の床、アンダーカウンター洗面器、クオーツストーンの洗面台、ガラスタイル、白い床、開き戸のシャワー) の写真
トロントにある中くらいなモダンスタイルのおしゃれなマスターバスルーム (フラットパネル扉のキャビネット、濃色木目調キャビネット、アンダーマウント型浴槽、コーナー設置型シャワー、青い壁、大理石の床、アンダーカウンター洗面器、クオーツストーンの洗面台、ガラスタイル、白い床、開き戸のシャワー) の写真
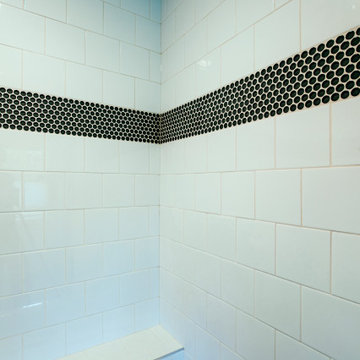
Photo by Brice Ferre
バンクーバーにある高級な中くらいなモダンスタイルのおしゃれなバスルーム (浴槽なし) (フラットパネル扉のキャビネット、白いキャビネット、アルコーブ型浴槽、シャワー付き浴槽 、分離型トイレ、白いタイル、セラミックタイル、緑の壁、磁器タイルの床、オーバーカウンターシンク、グレーの床、シャワーカーテン、白い洗面カウンター、アクセントウォール、洗面台1つ、フローティング洗面台) の写真
バンクーバーにある高級な中くらいなモダンスタイルのおしゃれなバスルーム (浴槽なし) (フラットパネル扉のキャビネット、白いキャビネット、アルコーブ型浴槽、シャワー付き浴槽 、分離型トイレ、白いタイル、セラミックタイル、緑の壁、磁器タイルの床、オーバーカウンターシンク、グレーの床、シャワーカーテン、白い洗面カウンター、アクセントウォール、洗面台1つ、フローティング洗面台) の写真
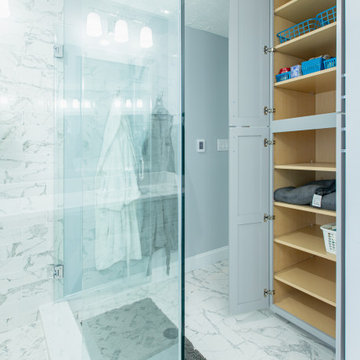
ワシントンD.C.にある中くらいなモダンスタイルのおしゃれなマスターバスルーム (グレーのキャビネット、一体型トイレ 、グレーのタイル、グレーの壁、セラミックタイルの床、珪岩の洗面台、白い床、白い洗面カウンター) の写真
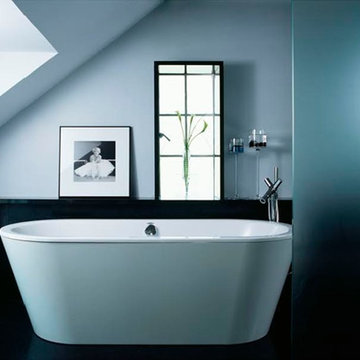
Multiple projects have been completed in and around this small house including the creation of a master suite, implementation of 2 gardens, an exterior A/V system that allows the owner to project movies on the back of his house, a stainless steel kitchen, new dining room and a converted garage into home office renovation.

THE SETUP
Upon moving to Glen Ellyn, the homeowners were eager to infuse their new residence with a style that resonated with their modern aesthetic sensibilities. The primary bathroom, while spacious and structurally impressive with its dramatic high ceilings, presented a dated, overly traditional appearance that clashed with their vision.
Design objectives:
Transform the space into a serene, modern spa-like sanctuary.
Integrate a palette of deep, earthy tones to create a rich, enveloping ambiance.
Employ a blend of organic and natural textures to foster a connection with nature.
THE REMODEL
Design challenges:
Take full advantage of the vaulted ceiling
Source unique marble that is more grounding than fanciful
Design minimal, modern cabinetry with a natural, organic finish
Offer a unique lighting plan to create a sexy, Zen vibe
Design solutions:
To highlight the vaulted ceiling, we extended the shower tile to the ceiling and added a skylight to bathe the area in natural light.
Sourced unique marble with raw, chiseled edges that provide a tactile, earthy element.
Our custom-designed cabinetry in a minimal, modern style features a natural finish, complementing the organic theme.
A truly creative layered lighting strategy dials in the perfect Zen-like atmosphere. The wavy protruding wall tile lights triggered our inspiration but came with an unintended harsh direct-light effect so we sourced a solution: bespoke diffusers measured and cut for the top and bottom of each tile light gap.
THE RENEWED SPACE
The homeowners dreamed of a tranquil, luxurious retreat that embraced natural materials and a captivating color scheme. Our collaborative effort brought this vision to life, creating a bathroom that not only meets the clients’ functional needs but also serves as a daily sanctuary. The carefully chosen materials and lighting design enable the space to shift its character with the changing light of day.
“Trust the process and it will all come together,” the home owners shared. “Sometimes we just stand here and think, ‘Wow, this is lovely!'”

FineCraft Contractors, Inc.
Harrison Design
ワシントンD.C.にあるお手頃価格の小さなモダンスタイルのおしゃれなマスターバスルーム (茶色いキャビネット、アルコーブ型シャワー、分離型トイレ、ベージュのタイル、磁器タイル、ベージュの壁、スレートの床、アンダーカウンター洗面器、珪岩の洗面台、マルチカラーの床、開き戸のシャワー、黒い洗面カウンター、トイレ室、洗面台1つ、独立型洗面台、三角天井、塗装板張りの壁) の写真
ワシントンD.C.にあるお手頃価格の小さなモダンスタイルのおしゃれなマスターバスルーム (茶色いキャビネット、アルコーブ型シャワー、分離型トイレ、ベージュのタイル、磁器タイル、ベージュの壁、スレートの床、アンダーカウンター洗面器、珪岩の洗面台、マルチカラーの床、開き戸のシャワー、黒い洗面カウンター、トイレ室、洗面台1つ、独立型洗面台、三角天井、塗装板張りの壁) の写真
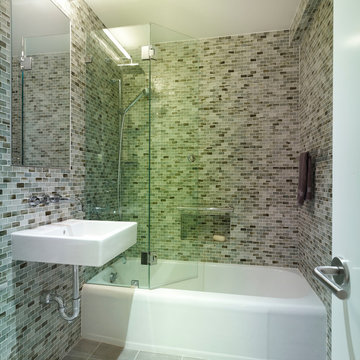
photo by Peter Murdock.
ニューヨークにある高級な中くらいなモダンスタイルのおしゃれな浴室 (壁付け型シンク、アルコーブ型浴槽、シャワー付き浴槽 、緑のタイル、ガラスタイル) の写真
ニューヨークにある高級な中くらいなモダンスタイルのおしゃれな浴室 (壁付け型シンク、アルコーブ型浴槽、シャワー付き浴槽 、緑のタイル、ガラスタイル) の写真
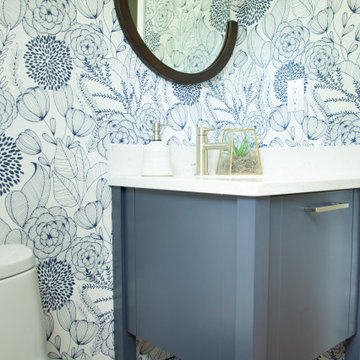
ボストンにある小さなモダンスタイルのおしゃれな浴室 (落し込みパネル扉のキャビネット、青いキャビネット、青い壁、クオーツストーンの洗面台、白い洗面カウンター、洗面台1つ、造り付け洗面台、壁紙) の写真
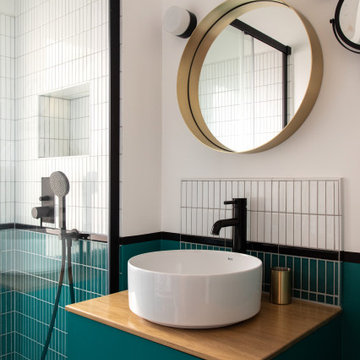
Rénovation et aménagement d'une salle d'eau
パリにある高級な小さなモダンスタイルのおしゃれなバスルーム (浴槽なし) (フラットパネル扉のキャビネット、青いキャビネット、バリアフリー、白いタイル、セラミックタイル、白い壁、セメントタイルの床、ベッセル式洗面器、木製洗面台、青い床、引戸のシャワー、ベージュのカウンター) の写真
パリにある高級な小さなモダンスタイルのおしゃれなバスルーム (浴槽なし) (フラットパネル扉のキャビネット、青いキャビネット、バリアフリー、白いタイル、セラミックタイル、白い壁、セメントタイルの床、ベッセル式洗面器、木製洗面台、青い床、引戸のシャワー、ベージュのカウンター) の写真
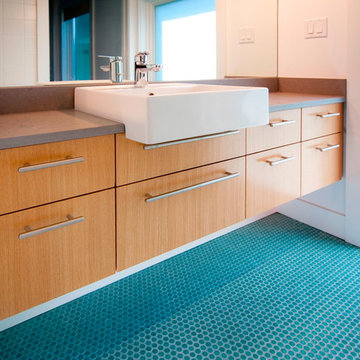
A modern wall hung vanity for the clients twin girls.
シカゴにあるお手頃価格の中くらいなモダンスタイルのおしゃれな子供用バスルーム (フラットパネル扉のキャビネット、淡色木目調キャビネット、緑のタイル、白い壁、ベッセル式洗面器、クオーツストーンの洗面台) の写真
シカゴにあるお手頃価格の中くらいなモダンスタイルのおしゃれな子供用バスルーム (フラットパネル扉のキャビネット、淡色木目調キャビネット、緑のタイル、白い壁、ベッセル式洗面器、クオーツストーンの洗面台) の写真
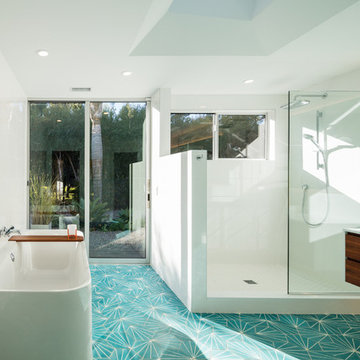
Darren Bradley
8" Hexagon cement tiles
サンディエゴにあるモダンスタイルのおしゃれな浴室 (フラットパネル扉のキャビネット、濃色木目調キャビネット、クオーツストーンの洗面台) の写真
サンディエゴにあるモダンスタイルのおしゃれな浴室 (フラットパネル扉のキャビネット、濃色木目調キャビネット、クオーツストーンの洗面台) の写真
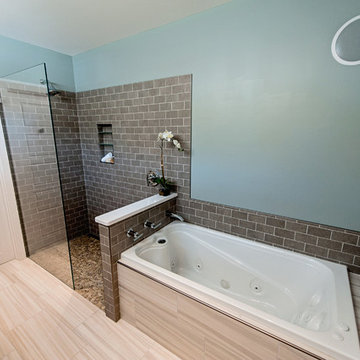
view from master bedroom
Melissa Mullen Photography
ポートランド(メイン)にある高級な小さなモダンスタイルのおしゃれなマスターバスルーム (アンダーカウンター洗面器、フラットパネル扉のキャビネット、濃色木目調キャビネット、クオーツストーンの洗面台、ドロップイン型浴槽、バリアフリー、分離型トイレ、マルチカラーのタイル、サブウェイタイル、緑の壁、磁器タイルの床) の写真
ポートランド(メイン)にある高級な小さなモダンスタイルのおしゃれなマスターバスルーム (アンダーカウンター洗面器、フラットパネル扉のキャビネット、濃色木目調キャビネット、クオーツストーンの洗面台、ドロップイン型浴槽、バリアフリー、分離型トイレ、マルチカラーのタイル、サブウェイタイル、緑の壁、磁器タイルの床) の写真
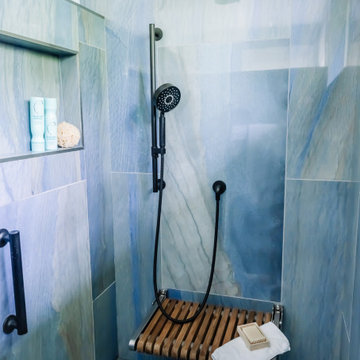
Incorporating bold colors and patterns, this project beautifully reflects our clients' dynamic personalities. Clean lines, modern elements, and abundant natural light enhance the home, resulting in a harmonious fusion of design and personality.
This spa-inspired bathroom, with its gentle blue and white color scheme, sets a calming tone. A luxurious bathtub invites relaxation, while the expansive vanity and large mirror offer functionality and a sense of space.
---
Project by Wiles Design Group. Their Cedar Rapids-based design studio serves the entire Midwest, including Iowa City, Dubuque, Davenport, and Waterloo, as well as North Missouri and St. Louis.
For more about Wiles Design Group, see here: https://wilesdesigngroup.com/
To learn more about this project, see here: https://wilesdesigngroup.com/cedar-rapids-modern-home-renovation
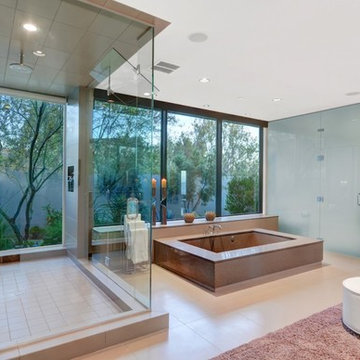
Modern master bathroom with view of tranquil garden.
Photo credit: The Boutique Real Estate Group www.TheBoutiqueRE.com
オレンジカウンティにあるラグジュアリーな巨大なモダンスタイルのおしゃれなマスターバスルーム (ドロップイン型浴槽、マルチカラーのタイル) の写真
オレンジカウンティにあるラグジュアリーな巨大なモダンスタイルのおしゃれなマスターバスルーム (ドロップイン型浴槽、マルチカラーのタイル) の写真
ターコイズブルーのモダンスタイルの浴室・バスルームの写真
5
