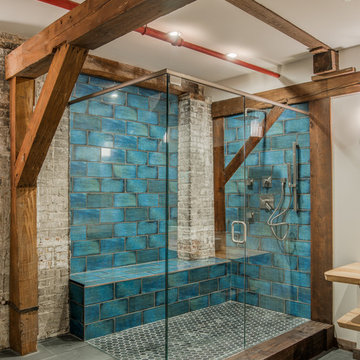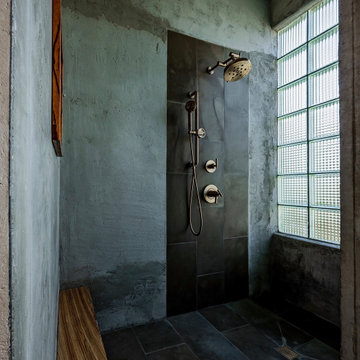ターコイズブルーのインダストリアルスタイルの浴室・バスルームの写真
絞り込み:
資材コスト
並び替え:今日の人気順
写真 1〜20 枚目(全 168 枚)
1/3
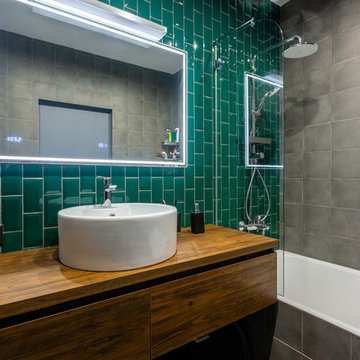
モスクワにあるインダストリアルスタイルのおしゃれな浴室 (フラットパネル扉のキャビネット、中間色木目調キャビネット、アルコーブ型浴槽、シャワー付き浴槽 、緑のタイル、ベッセル式洗面器、木製洗面台) の写真

Брутальная ванная. Шкаф слева был изготовлен по эскизам студии - в нем прячется водонагреватель и коммуникации.
ノボシビルスクにあるお手頃価格の中くらいなインダストリアルスタイルのおしゃれなバスルーム (浴槽なし) (フラットパネル扉のキャビネット、中間色木目調キャビネット、シャワー付き浴槽 、壁掛け式トイレ、グレーのタイル、磁器タイル、磁器タイルの床、木製洗面台、グレーの床、アルコーブ型浴槽、ベッセル式洗面器、オープンシャワー、ブラウンの洗面カウンター、グレーの壁、グレーと黒) の写真
ノボシビルスクにあるお手頃価格の中くらいなインダストリアルスタイルのおしゃれなバスルーム (浴槽なし) (フラットパネル扉のキャビネット、中間色木目調キャビネット、シャワー付き浴槽 、壁掛け式トイレ、グレーのタイル、磁器タイル、磁器タイルの床、木製洗面台、グレーの床、アルコーブ型浴槽、ベッセル式洗面器、オープンシャワー、ブラウンの洗面カウンター、グレーの壁、グレーと黒) の写真

ロサンゼルスにある高級な中くらいなインダストリアルスタイルのおしゃれなマスターバスルーム (置き型浴槽、シャワー付き浴槽 、グレーの壁、壁付け型シンク、オープンシャワー、グレーの洗面カウンター、ニッチ、洗面台1つ、フローティング洗面台、コンクリートの洗面台、黒い床、中間色木目調キャビネット、グレーのタイル、磁器タイルの床、コンクリートの壁) の写真

Master bath was space planned to make room for a tub surround and extra large shower with adjoining bench. Custom walnut vanity with matching barndoor. Visual Comfort lighting, Rejuvenation mirrors, Cal Faucets plumbing. Buddy the dog is happy!
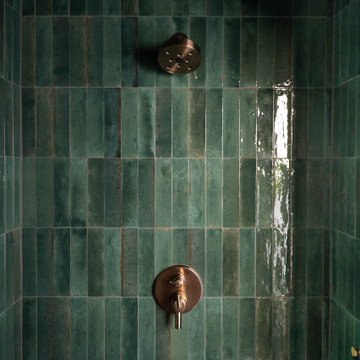
In this bathroom remodeling project, our clients desired an industrial-style space that felt updated and sleek. To fulfill their vision, we undertook a series of transformative changes. The first step involved replacing the freestanding bathtub with a shower featuring eye-catching green tiles, providing a vibrant
and unique focal point. To enhance the industrial aesthetic, we installed gold hardware, faucets, and a showerhead, adding a touch of elegance and warmth. The addition of a shower bench and a handheld showerhead offered both comfort and versatility. Accentuating the shower area, we used black tiled flooring to complement the green tiles, creating a striking contrast. A new sink and vanity were meticulously selected to fit the space perfectly, maximizing functionality while adhering to the sleek industrial theme. A fresh coat of paint breathed new life into the entire room, making it appear brand new. Finally, we carefully chose lighting fixtures and accents that aligned with the homeowners' style, completing the industrial look and ensuring a cohesive and visually stunning bathroom renovation.
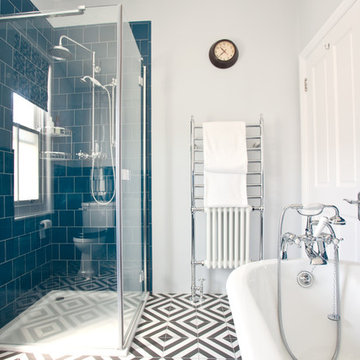
Randi Sokoloff
サセックスにあるお手頃価格の小さなインダストリアルスタイルのおしゃれな浴室 (コーナー設置型シャワー、一体型トイレ 、青いタイル、セラミックタイル、白い壁、セラミックタイルの床、ペデスタルシンク、マルチカラーの床、開き戸のシャワー) の写真
サセックスにあるお手頃価格の小さなインダストリアルスタイルのおしゃれな浴室 (コーナー設置型シャワー、一体型トイレ 、青いタイル、セラミックタイル、白い壁、セラミックタイルの床、ペデスタルシンク、マルチカラーの床、開き戸のシャワー) の写真

マルメにあるインダストリアルスタイルのおしゃれなマスターバスルーム (グレーのキャビネット、緑のタイル、ベッセル式洗面器、緑の床、オープンシャワー、グレーの洗面カウンター、アルコーブ型シャワー、コンクリートの洗面台、ドロップイン型浴槽、フラットパネル扉のキャビネット) の写真

Established in 1895 as a warehouse for the spice trade, 481 Washington was built to last. With its 25-inch-thick base and enchanting Beaux Arts facade, this regal structure later housed a thriving Hudson Square printing company. After an impeccable renovation, the magnificent loft building’s original arched windows and exquisite cornice remain a testament to the grandeur of days past. Perfectly anchored between Soho and Tribeca, Spice Warehouse has been converted into 12 spacious full-floor lofts that seamlessly fuse Old World character with modern convenience. Steps from the Hudson River, Spice Warehouse is within walking distance of renowned restaurants, famed art galleries, specialty shops and boutiques. With its golden sunsets and outstanding facilities, this is the ideal destination for those seeking the tranquil pleasures of the Hudson River waterfront.
Expansive private floor residences were designed to be both versatile and functional, each with 3 to 4 bedrooms, 3 full baths, and a home office. Several residences enjoy dramatic Hudson River views.
This open space has been designed to accommodate a perfect Tribeca city lifestyle for entertaining, relaxing and working.
This living room design reflects a tailored “old world” look, respecting the original features of the Spice Warehouse. With its high ceilings, arched windows, original brick wall and iron columns, this space is a testament of ancient time and old world elegance.
The master bathroom was designed with tradition in mind and a taste for old elegance. it is fitted with a fabulous walk in glass shower and a deep soaking tub.
The pedestal soaking tub and Italian carrera marble metal legs, double custom sinks balance classic style and modern flair.
The chosen tiles are a combination of carrera marble subway tiles and hexagonal floor tiles to create a simple yet luxurious look.
Photography: Francis Augustine
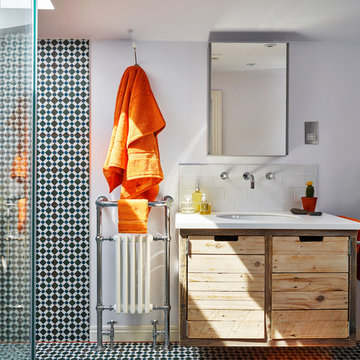
他の地域にあるインダストリアルスタイルのおしゃれなバスルーム (浴槽なし) (中間色木目調キャビネット、バリアフリー、モノトーンのタイル、青いタイル、サブウェイタイル、青い壁、アンダーカウンター洗面器、マルチカラーの床、オープンシャワー、フラットパネル扉のキャビネット) の写真

ニューヨークにある低価格の小さなインダストリアルスタイルのおしゃれな子供用バスルーム (フラットパネル扉のキャビネット、グレーのキャビネット、洗い場付きシャワー、分離型トイレ、緑のタイル、白い壁、淡色無垢フローリング、オーバーカウンターシンク、グレーの床、開き戸のシャワー、白い洗面カウンター、ニッチ、洗面台1つ) の写真
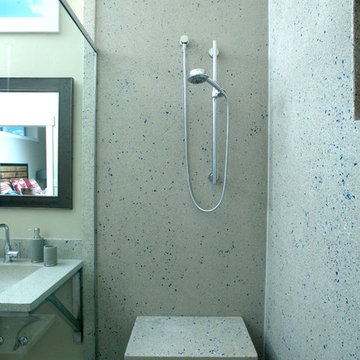
Double shower with concrete walls with recycled glass and Danze fixtures
Photography by Lynn Donaldson
他の地域にある高級な広いインダストリアルスタイルのおしゃれなマスターバスルーム (中間色木目調キャビネット、ダブルシャワー、一体型トイレ 、グレーのタイル、セメントタイル、グレーの壁、コンクリートの床、一体型シンク、再生グラスカウンター) の写真
他の地域にある高級な広いインダストリアルスタイルのおしゃれなマスターバスルーム (中間色木目調キャビネット、ダブルシャワー、一体型トイレ 、グレーのタイル、セメントタイル、グレーの壁、コンクリートの床、一体型シンク、再生グラスカウンター) の写真
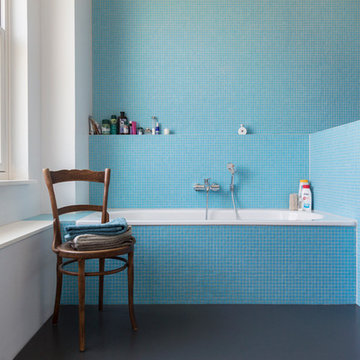
Foto: Maike Wagner © 2015 Houzz
ベルリンにある広いインダストリアルスタイルのおしゃれなお風呂の窓 (ドロップイン型浴槽、アルコーブ型シャワー、青いタイル、モザイクタイル、白い壁) の写真
ベルリンにある広いインダストリアルスタイルのおしゃれなお風呂の窓 (ドロップイン型浴槽、アルコーブ型シャワー、青いタイル、モザイクタイル、白い壁) の写真
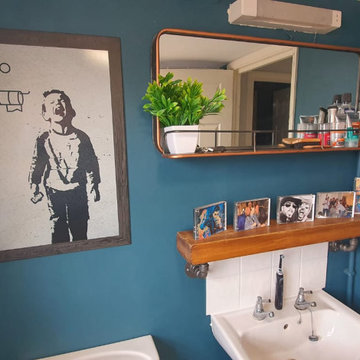
エセックスにある低価格の小さなインダストリアルスタイルのおしゃれな浴室 (ドロップイン型浴槽、シャワー付き浴槽 、一体型トイレ 、白いタイル、青い壁、ペデスタルシンク、シャワーカーテン、アクセントウォール、洗面台1つ) の写真
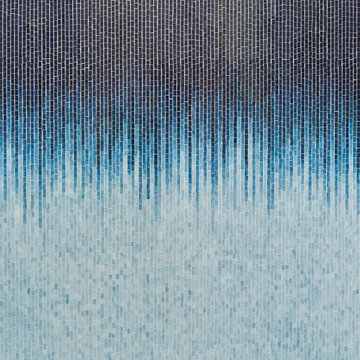
The "Dream of the '90s" was alive in this industrial loft condo before Neil Kelly Portland Design Consultant Erika Altenhofen got her hands on it. No new roof penetrations could be made, so we were tasked with updating the current footprint. Erika filled the niche with much needed storage provisions, like a shelf and cabinet. The shower tile will replaced with stunning blue "Billie Ombre" tile by Artistic Tile. An impressive marble slab was laid on a fresh navy blue vanity, white oval mirrors and fitting industrial sconce lighting rounds out the remodeled space.
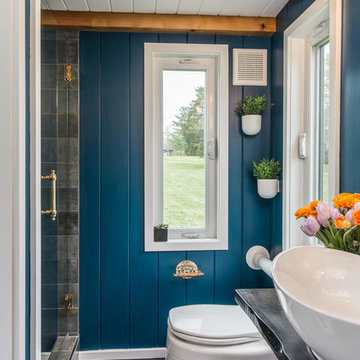
StudioBell
ナッシュビルにあるインダストリアルスタイルのおしゃれなバスルーム (浴槽なし) (アルコーブ型シャワー、一体型トイレ 、グレーのタイル、青い壁、濃色無垢フローリング、ベッセル式洗面器、茶色い床、開き戸のシャワー、黒い洗面カウンター) の写真
ナッシュビルにあるインダストリアルスタイルのおしゃれなバスルーム (浴槽なし) (アルコーブ型シャワー、一体型トイレ 、グレーのタイル、青い壁、濃色無垢フローリング、ベッセル式洗面器、茶色い床、開き戸のシャワー、黒い洗面カウンター) の写真

Beautiful polished concrete finish with the rustic mirror and black accessories including taps, wall-hung toilet, shower head and shower mixer is making this newly renovated bathroom look modern and sleek.

Photo by Alan Tansey
This East Village penthouse was designed for nocturnal entertaining. Reclaimed wood lines the walls and counters of the kitchen and dark tones accent the different spaces of the apartment. Brick walls were exposed and the stair was stripped to its raw steel finish. The guest bath shower is lined with textured slate while the floor is clad in striped Moroccan tile.

MASTER BATH
ワシントンD.C.にあるインダストリアルスタイルのおしゃれなマスターバスルーム (コーナー設置型シャワー、モノトーンのタイル、サブウェイタイル、白い壁、無垢フローリング、アンダーカウンター洗面器、黒い天井) の写真
ワシントンD.C.にあるインダストリアルスタイルのおしゃれなマスターバスルーム (コーナー設置型シャワー、モノトーンのタイル、サブウェイタイル、白い壁、無垢フローリング、アンダーカウンター洗面器、黒い天井) の写真
ターコイズブルーのインダストリアルスタイルの浴室・バスルームの写真
1
