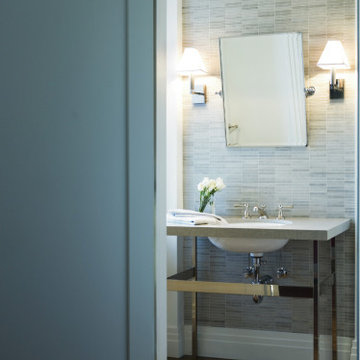ターコイズブルーのモダンスタイルの浴室・バスルーム (石スラブタイル) の写真
絞り込み:
資材コスト
並び替え:今日の人気順
写真 1〜12 枚目(全 12 枚)
1/4
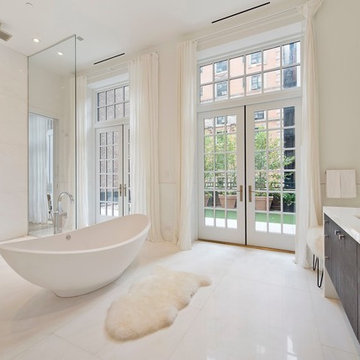
Stone by: New York Stone
Architect: Jeffrey Cole
ニューヨークにあるモダンスタイルのおしゃれな浴室 (アンダーカウンター洗面器、濃色木目調キャビネット、大理石の洗面台、置き型浴槽、オープン型シャワー、白いタイル、石スラブタイル、白い壁、大理石の床、白い床、白い洗面カウンター) の写真
ニューヨークにあるモダンスタイルのおしゃれな浴室 (アンダーカウンター洗面器、濃色木目調キャビネット、大理石の洗面台、置き型浴槽、オープン型シャワー、白いタイル、石スラブタイル、白い壁、大理石の床、白い床、白い洗面カウンター) の写真

Soft white coloured modern bathroom
ロサンゼルスにあるラグジュアリーな巨大なモダンスタイルのおしゃれな浴室 (洗い場付きシャワー、白いタイル、石スラブタイル、白い壁、モザイクタイル、白い床、開き戸のシャワー、シャワーベンチ、折り上げ天井) の写真
ロサンゼルスにあるラグジュアリーな巨大なモダンスタイルのおしゃれな浴室 (洗い場付きシャワー、白いタイル、石スラブタイル、白い壁、モザイクタイル、白い床、開き戸のシャワー、シャワーベンチ、折り上げ天井) の写真
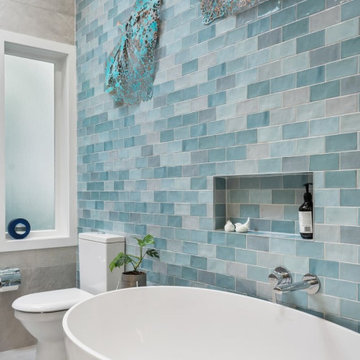
Walk In Shower, Walk IN Shower No Glass, Bricked Wall Shower Set Up, No Glass Bathroom, 4 Part Wet Room Set Up, Small Bathroom Renovations Perth, Groutless Bathrooms Perth, No Glass Bathrooms Perth
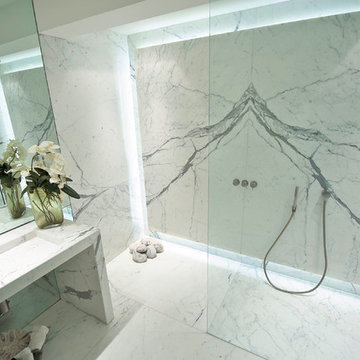
We recently carried out various stone works to this fantastic 2-bedroom penthouse apartment in Belgravia.
The master bathroom is fitted out with beautiful honed Volakas marble, with the flush inset TV and backlit feature niches adding extra wow factor.
For the guest bathroom we used honed Statuario marble for the floor and walls. We love the bespoke vanity basin, which we fabricated from slab, using colour matched resin bonded mitre joints. But the real feature in this room is the stunning book matched backlit feature wall in the shower enclosure. The marble work is complimented by a leather paneled wall.
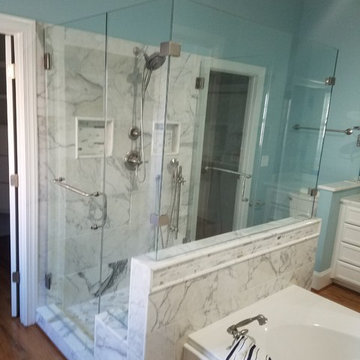
他の地域にある巨大なモダンスタイルのおしゃれなマスターバスルーム (ドロップイン型浴槽、ダブルシャワー、分離型トイレ、マルチカラーのタイル、石スラブタイル、青い壁、淡色無垢フローリング、オーバーカウンターシンク、御影石の洗面台、茶色い床、開き戸のシャワー、マルチカラーの洗面カウンター) の写真
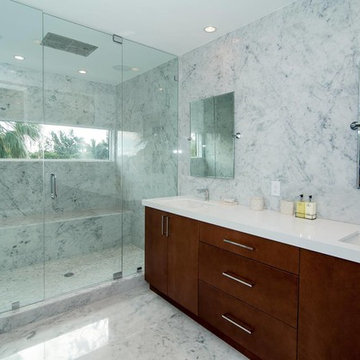
Master shower with Hansgrohe shower trims, Aquabrass rainhead, Graff single hole faucets, Gatco mirrors and Top Knobs cabinet hardware.
マイアミにあるお手頃価格の中くらいなモダンスタイルのおしゃれなマスターバスルーム (フラットパネル扉のキャビネット、中間色木目調キャビネット、アルコーブ型シャワー、白いタイル、石スラブタイル、白い壁、大理石の床、アンダーカウンター洗面器、珪岩の洗面台、白い床、開き戸のシャワー) の写真
マイアミにあるお手頃価格の中くらいなモダンスタイルのおしゃれなマスターバスルーム (フラットパネル扉のキャビネット、中間色木目調キャビネット、アルコーブ型シャワー、白いタイル、石スラブタイル、白い壁、大理石の床、アンダーカウンター洗面器、珪岩の洗面台、白い床、開き戸のシャワー) の写真
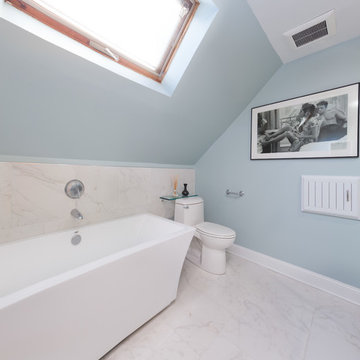
This master bathroom renovation features a walk-in shower complete with a shower bench and a large, rectangular niche, a soaking tub with a new wall mount faucet, a newly placed toilet with a glass shelf behind it, a white double sink vanity with a marble countertop, and white and pale blue paint. This master bathroom now exudes a spacious, open, and clean feel, ideal for these homeowners.
Other additions to this bathroom include recessed lighting, new high-pressure exhaust fan, new 16’x16 tile’ flooring and up wall bath tub backsplash, medicine cabinet, and skylight.
Project designed by Skokie renovation firm, Chi Renovation & Design. They serve the Chicagoland area, and it's surrounding suburbs, with an emphasis on the North Side and North Shore. You'll find their work from the Loop through Lincoln Park, Skokie, Evanston, Wilmette, and all of the way up to Lake Forest.
For more about Chi Renovation & Design, click here: https://www.chirenovation.com/
To learn more about this project, click here: https://www.chirenovation.com/portfolio/lakeview-master-bathroom/
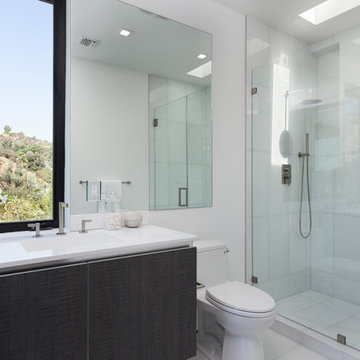
A masterpiece of light and design, this gorgeous Beverly Hills contemporary is filled with incredible moments, offering the perfect balance of intimate corners and open spaces.
A large driveway with space for ten cars is complete with a contemporary fountain wall that beckons guests inside. An amazing pivot door opens to an airy foyer and light-filled corridor with sliding walls of glass and high ceilings enhancing the space and scale of every room. An elegant study features a tranquil outdoor garden and faces an open living area with fireplace. A formal dining room spills into the incredible gourmet Italian kitchen with butler’s pantry—complete with Miele appliances, eat-in island and Carrara marble countertops—and an additional open living area is roomy and bright. Two well-appointed powder rooms on either end of the main floor offer luxury and convenience.
Surrounded by large windows and skylights, the stairway to the second floor overlooks incredible views of the home and its natural surroundings. A gallery space awaits an owner’s art collection at the top of the landing and an elevator, accessible from every floor in the home, opens just outside the master suite. Three en-suite guest rooms are spacious and bright, all featuring walk-in closets, gorgeous bathrooms and balconies that open to exquisite canyon views. A striking master suite features a sitting area, fireplace, stunning walk-in closet with cedar wood shelving, and marble bathroom with stand-alone tub. A spacious balcony extends the entire length of the room and floor-to-ceiling windows create a feeling of openness and connection to nature.
A large grassy area accessible from the second level is ideal for relaxing and entertaining with family and friends, and features a fire pit with ample lounge seating and tall hedges for privacy and seclusion. Downstairs, an infinity pool with deck and canyon views feels like a natural extension of the home, seamlessly integrated with the indoor living areas through sliding pocket doors.
Amenities and features including a glassed-in wine room and tasting area, additional en-suite bedroom ideal for staff quarters, designer fixtures and appliances and ample parking complete this superb hillside retreat.
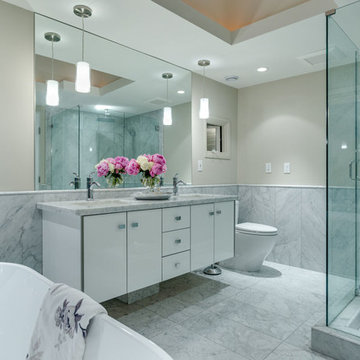
バンクーバーにある広いモダンスタイルのおしゃれなマスターバスルーム (セラミックタイルの床、フラットパネル扉のキャビネット、白いキャビネット、置き型浴槽、コーナー設置型シャワー、一体型トイレ 、石スラブタイル、ベージュの壁、アンダーカウンター洗面器、大理石の洗面台) の写真
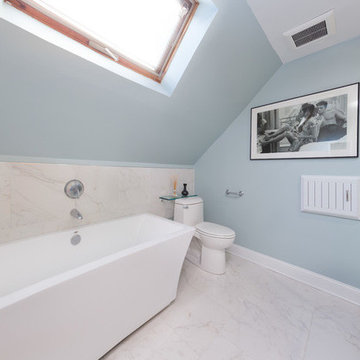
This master bathroom renovation features a walk-in shower complete with a shower bench and a large, rectangular niche, a soaking tub with a new wall mount faucet, a newly placed toilet with a glass shelf behind it, a white double sink vanity with a marble countertop, and white and pale blue paint. This master bathroom now exudes a spacious, open, and clean feel, ideal for these homeowners.
Other additions to this bathroom include recessed lighting, new high-pressure exhaust fan, new 16’x16 tile’ flooring and up wall bath tub backsplash, medicine cabinet, and skylight.
Project designed by Skokie renovation firm, Chi Renovation & Design. They serve the Chicagoland area, and it's surrounding suburbs, with an emphasis on the North Side and North Shore. You'll find their work from the Loop through Lincoln Park, Skokie, Evanston, Wilmette, and all of the way up to Lake Forest.
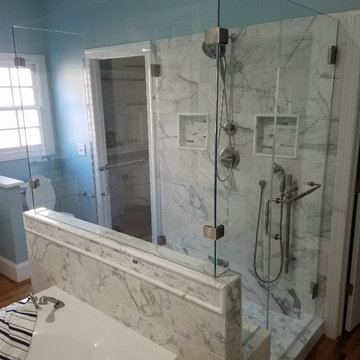
他の地域にある巨大なモダンスタイルのおしゃれなマスターバスルーム (ドロップイン型浴槽、ダブルシャワー、分離型トイレ、マルチカラーのタイル、石スラブタイル、青い壁、淡色無垢フローリング、オーバーカウンターシンク、御影石の洗面台、茶色い床、開き戸のシャワー、マルチカラーの洗面カウンター) の写真
ターコイズブルーのモダンスタイルの浴室・バスルーム (石スラブタイル) の写真
1
