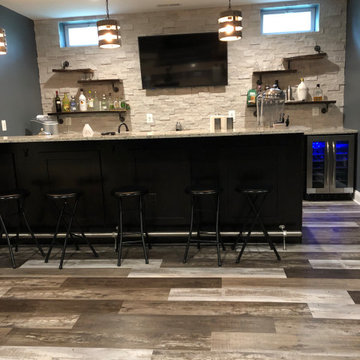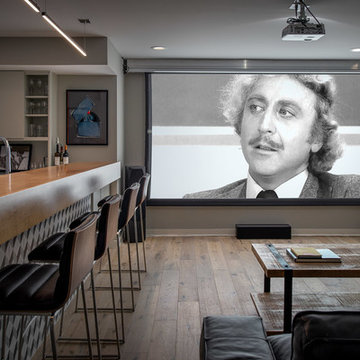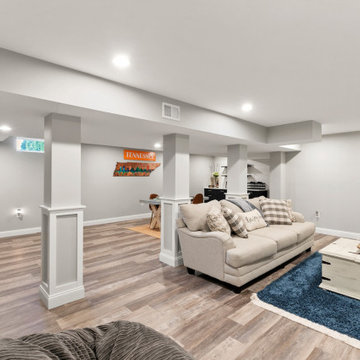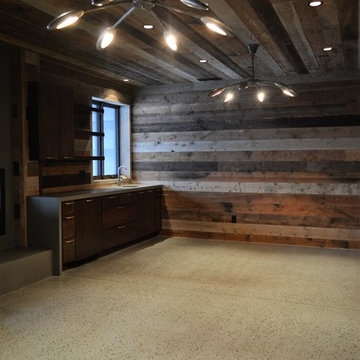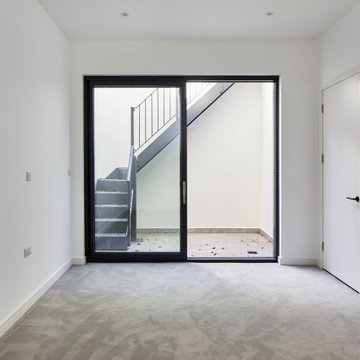モダンスタイルの地下室 (茶色い床) の写真
絞り込み:
資材コスト
並び替え:今日の人気順
写真 1〜20 枚目(全 704 枚)
1/3

ワシントンD.C.にある高級な中くらいなモダンスタイルのおしゃれな地下室 (半地下 (ドアあり)、 シアタールーム、グレーの壁、ラミネートの床、暖炉なし、茶色い床) の写真

Anastasia Alkema Photography
ラグジュアリーな巨大なモダンスタイルのおしゃれな地下室 (濃色無垢フローリング、茶色い床、半地下 (窓あり) 、グレーの壁、横長型暖炉、木材の暖炉まわり) の写真
ラグジュアリーな巨大なモダンスタイルのおしゃれな地下室 (濃色無垢フローリング、茶色い床、半地下 (窓あり) 、グレーの壁、横長型暖炉、木材の暖炉まわり) の写真

This basement remodel converted 50% of this victorian era home into useable space for the whole family. The space includes: Bar, Workout Area, Entertainment Space.

Our client was looking for a light, bright basement in her 1940's home. She wanted a space to retreat on hot summer days as well as a multi-purpose space for working out, guests to sleep and watch movies with friends. The basement had never been finished and was previously a dark and dingy space to do laundry or to store items.
The contractor cut out much of the existing slab to lower the basement by 5" in the entertainment area so that it felt more comfortable. We wanted to make sure that light from the small window and ceiling lighting would travel throughout the space via frosted glass doors, open stairway, light toned floors and enameled wood work.
Photography by Spacecrafting Photography Inc.
Photography by Spacecrafting Photography Inc.

Dallas & Harris Photography
デンバーにあるラグジュアリーな広いモダンスタイルのおしゃれな地下室 (ホームバー、白い壁、濃色無垢フローリング、標準型暖炉、漆喰の暖炉まわり、茶色い床、半地下 (ドアあり)) の写真
デンバーにあるラグジュアリーな広いモダンスタイルのおしゃれな地下室 (ホームバー、白い壁、濃色無垢フローリング、標準型暖炉、漆喰の暖炉まわり、茶色い床、半地下 (ドアあり)) の写真

セントルイスにある広いモダンスタイルのおしゃれな地下室 (半地下 (ドアあり)、ホームバー、白い壁、クッションフロア、横長型暖炉、木材の暖炉まわり、茶色い床) の写真
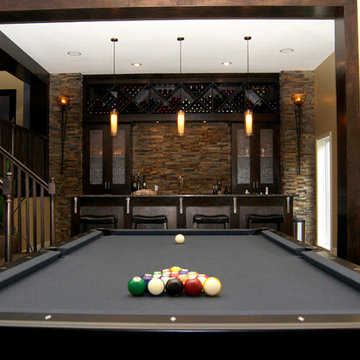
カンザスシティにある高級な広いモダンスタイルのおしゃれな地下室 (半地下 (窓あり) 、ベージュの壁、濃色無垢フローリング、暖炉なし、茶色い床) の写真
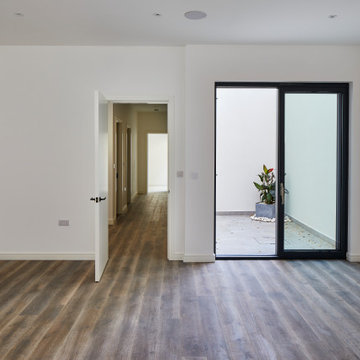
One of the key drivers for the design was to make the basement light and spacious. This was achieved by an internal head height of 3 meters and large light wells with full height glazing.
Two large social rooms provide space for a cinema, gym or other family activities. The basement also includes a guest bedroom and ensuite with direct access to the rear garden. Wine storage, utility room and steam room are also included in the basement.
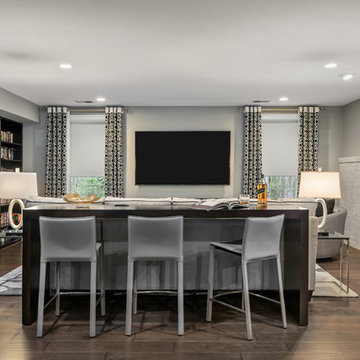
Signature Design Interiors enjoyed transforming this family’s traditional basement into a modern family space for watching sports and movies that could also double as the perfect setting for entertaining friends and guests. Multiple comfortable seating areas were needed and a complete update to all the finishes, from top to bottom, was required.
A classy color palette of platinum, champagne, and smoky gray ties all of the spaces together, while geometric shapes and patterns add pops of interest. Every surface was touched, from the flooring to the walls and ceilings and all new furnishings were added.
One of the most traditional architectural features in the existing space was the red brick fireplace, accent wall and arches. We painted those white and gave it a distressed finish. Berber carpeting was replaced with an engineered wood flooring with a weathered texture, which is easy to maintain and clean.
In the television viewing area, a microfiber sectional is accented with a series of hexagonal tables that have been grouped together to form a multi-surface coffee table with depth, creating an unexpected focal point to the room. A rich leather accent chair and luxe area rug with a modern floral pattern ties in the overall color scheme. New geometric patterned window treatments provide the perfect frame for the wall mounted flat screen television. Oval table lamps in a brushed silver finish add not only light, but also tons of style. Just behind the sofa, there is a custom designed console table with built-in electrical and USB outlets that is paired with leather stools for additional seating when needed. Floor outlets were installed under the sectional in order to get power to the console table. How’s that for charging convenience?
Behind the TV area and beside the bar is a small sitting area. It had an existing metal pendant light, which served as a source of design inspiration to build upon. Here, we added a table for games with leather chairs that compliment those at the console table. The family’s sports memorabilia is featured on the walls and the floor is punctuated with a fantastic area rug that brings in our color theme and a dramatic geometric pattern.
We are so pleased with the results and wish our clients many years of cheering on their favorite sports teams, watching movies, and hosting great parties in their new modern basement!
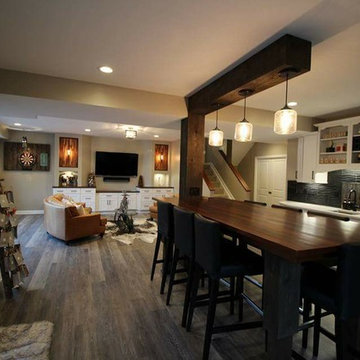
コロンバスにある高級な中くらいなモダンスタイルのおしゃれな地下室 (半地下 (窓あり) 、ベージュの壁、無垢フローリング、暖炉なし、茶色い床) の写真
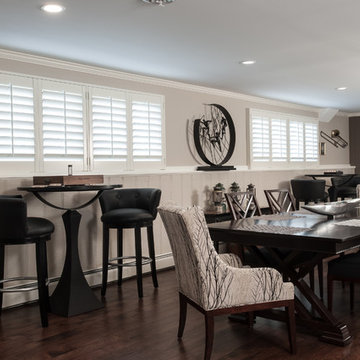
The client dreamed of a space in the basement where she could entertain her family and guest.
セントルイスにある高級な広いモダンスタイルのおしゃれな地下室 (半地下 (ドアあり)、ベージュの壁、濃色無垢フローリング、茶色い床) の写真
セントルイスにある高級な広いモダンスタイルのおしゃれな地下室 (半地下 (ドアあり)、ベージュの壁、濃色無垢フローリング、茶色い床) の写真
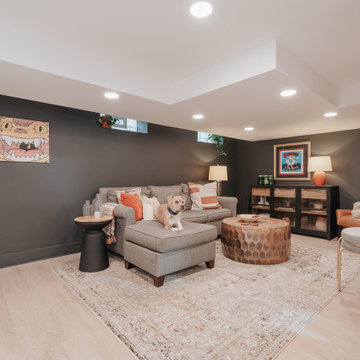
デトロイトにあるラグジュアリーなモダンスタイルのおしゃれな地下室 (全地下、ホームバー、マルチカラーの壁、クッションフロア、両方向型暖炉、木材の暖炉まわり、茶色い床、レンガ壁) の写真
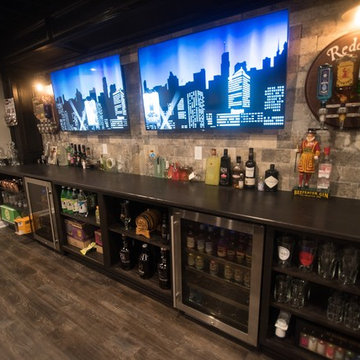
Flooring: Encore Vinyl Plank
Cabinets: Dark Ale Tori Oak
Paint: SW 7044 Amazing Gray
Countertop: Ebony Fusion-Beveled Edge
デトロイトにあるラグジュアリーな広いモダンスタイルのおしゃれな地下室 (全地下、グレーの壁、クッションフロア、茶色い床) の写真
デトロイトにあるラグジュアリーな広いモダンスタイルのおしゃれな地下室 (全地下、グレーの壁、クッションフロア、茶色い床) の写真
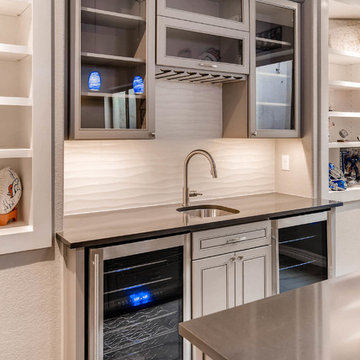
A small, yet functional basement, this space includes a custom bar with built-in shelving and museum lighting.
デンバーにある高級な広いモダンスタイルのおしゃれな地下室 (全地下、白い壁、カーペット敷き、暖炉なし、茶色い床) の写真
デンバーにある高級な広いモダンスタイルのおしゃれな地下室 (全地下、白い壁、カーペット敷き、暖炉なし、茶色い床) の写真
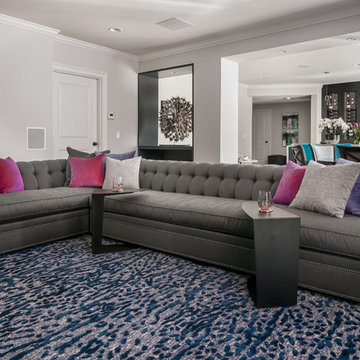
Anastasia Alkema Photography
巨大なモダンスタイルのおしゃれな地下室 (半地下 (窓あり) 、グレーの壁、濃色無垢フローリング、横長型暖炉、木材の暖炉まわり、茶色い床) の写真
巨大なモダンスタイルのおしゃれな地下室 (半地下 (窓あり) 、グレーの壁、濃色無垢フローリング、横長型暖炉、木材の暖炉まわり、茶色い床) の写真
モダンスタイルの地下室 (茶色い床) の写真
1
