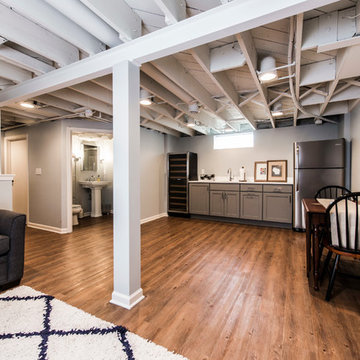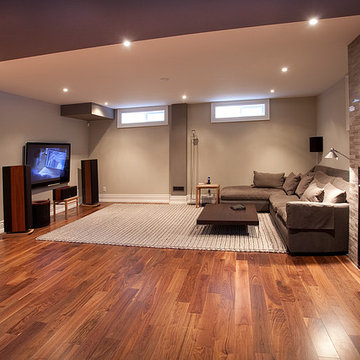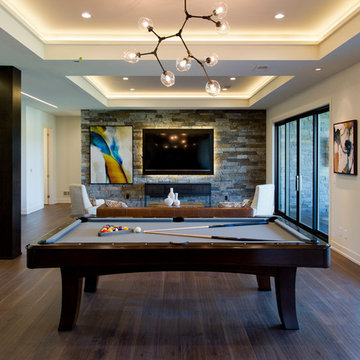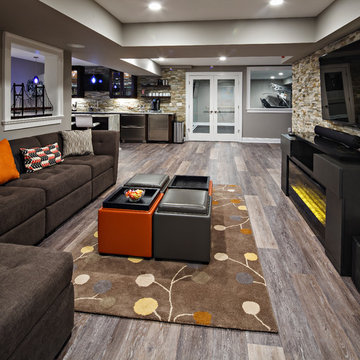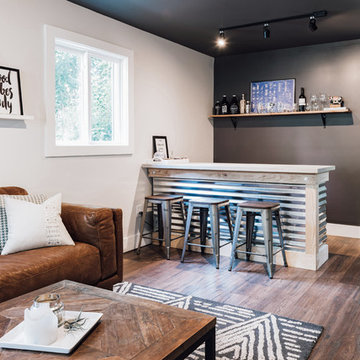コンテンポラリースタイルの地下室 (茶色い床) の写真
絞り込み:
資材コスト
並び替え:今日の人気順
写真 1〜20 枚目(全 1,299 枚)
1/3

アトランタにあるお手頃価格の広いコンテンポラリースタイルのおしゃれな地下室 (半地下 (ドアあり)、ホームバー、黒い壁、クッションフロア、標準型暖炉、レンガの暖炉まわり、茶色い床、塗装板張りの壁) の写真
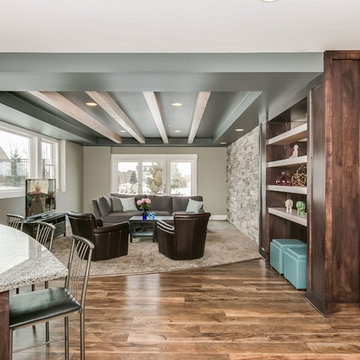
©Finished Basement Company
ミネアポリスにある巨大なコンテンポラリースタイルのおしゃれな地下室 (半地下 (窓あり) 、グレーの壁、無垢フローリング、暖炉なし、茶色い床) の写真
ミネアポリスにある巨大なコンテンポラリースタイルのおしゃれな地下室 (半地下 (窓あり) 、グレーの壁、無垢フローリング、暖炉なし、茶色い床) の写真

トロントにあるコンテンポラリースタイルのおしゃれな地下室 (半地下 (窓あり) 、 シアタールーム、グレーの壁、クッションフロア、標準型暖炉、木材の暖炉まわり、茶色い床、壁紙) の写真

Designed to our client’s stylistic tastes and functional needs, budget and timeline, the basement was transformed into a luxurious, multi-use open space, featuring Adura and Four Seasons flooring, custom shelving displays, concealed structural columns, stone finishes, a beautiful glass chandelier, and even a large fish tank that created a striking focal point and visual interest in the room. Other unique amenities include Grohe plumbing fixtures, an InSinkerator, Braun fan and Pella windows, for controlled circular air flow.
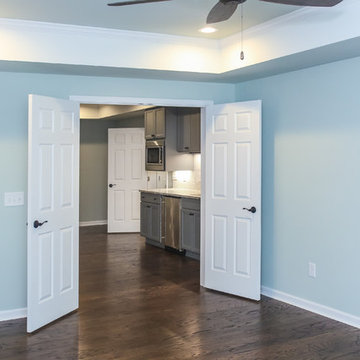
Finished basement looking into kitchenette area
アトランタにある広いコンテンポラリースタイルのおしゃれな地下室 (半地下 (ドアあり)、緑の壁、濃色無垢フローリング、茶色い床) の写真
アトランタにある広いコンテンポラリースタイルのおしゃれな地下室 (半地下 (ドアあり)、緑の壁、濃色無垢フローリング、茶色い床) の写真
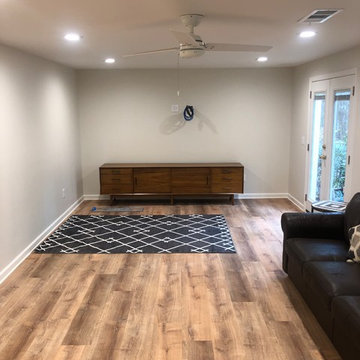
Basement renovation with wetbar. Two coolers, subway zig zag tile, new cabinet space. Floors are not true wood but LVP, or luxury vinyl planking. LVP installation East Cobb
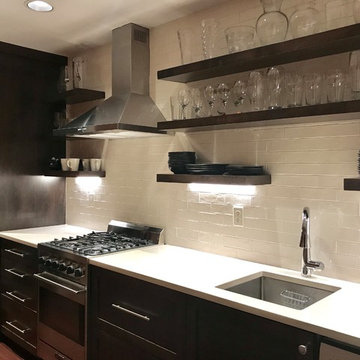
A dated laundry was room transformed into a beautiful second kitchen with a new pocket door to the library and hallway. Small sized professional grade appliances and floating shelves make the narrow galley more open. Silestone countertops from recycled materials and custom cabinetry complete the look.
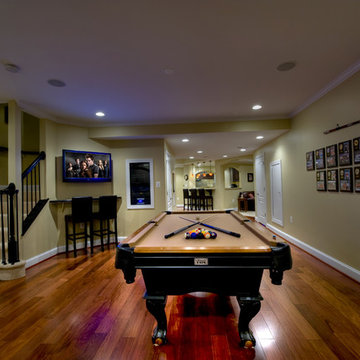
The unique layout of the basement floorplan creates room for a dedicated pool area, bar with seating, media area with couch and fireplace, theatre room, and a small office.

This basement remodeling project involved transforming a traditional basement into a multifunctional space, blending a country club ambience and personalized decor with modern entertainment options.
In this living area, a rustic fireplace with a mantel serves as the focal point. Rusty red accents complement tan LVP flooring and a neutral sectional against charcoal walls, creating a harmonious and inviting atmosphere.
---
Project completed by Wendy Langston's Everything Home interior design firm, which serves Carmel, Zionsville, Fishers, Westfield, Noblesville, and Indianapolis.
For more about Everything Home, see here: https://everythinghomedesigns.com/
To learn more about this project, see here: https://everythinghomedesigns.com/portfolio/carmel-basement-renovation
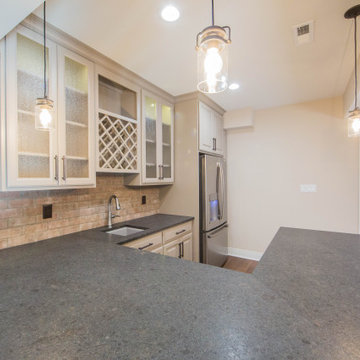
A bar in the finished basement provides a great place to unwind and entertain friends and family.
インディアナポリスにあるラグジュアリーな広いコンテンポラリースタイルのおしゃれな地下室 (全地下、ベージュの壁、無垢フローリング、茶色い床、レンガ壁) の写真
インディアナポリスにあるラグジュアリーな広いコンテンポラリースタイルのおしゃれな地下室 (全地下、ベージュの壁、無垢フローリング、茶色い床、レンガ壁) の写真
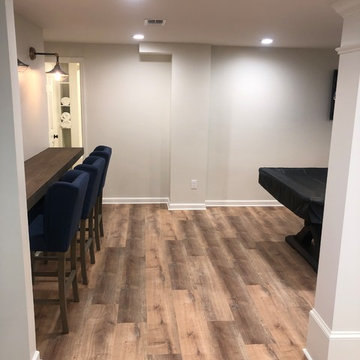
Avi Moyal
アトランタにあるお手頃価格の中くらいなコンテンポラリースタイルのおしゃれな地下室 (半地下 (ドアあり)、白い壁、淡色無垢フローリング、茶色い床) の写真
アトランタにあるお手頃価格の中くらいなコンテンポラリースタイルのおしゃれな地下室 (半地下 (ドアあり)、白い壁、淡色無垢フローリング、茶色い床) の写真
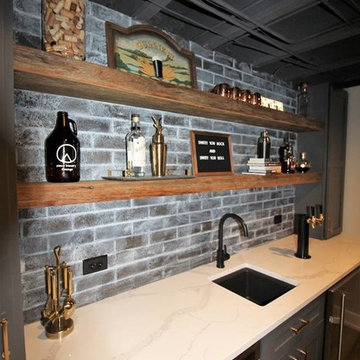
It was a great pleasure working with this unique basement and the homeowners, it was A BLAST!
ナッシュビルにある高級な広いコンテンポラリースタイルのおしゃれな地下室 (全地下、グレーの壁、濃色無垢フローリング、茶色い床) の写真
ナッシュビルにある高級な広いコンテンポラリースタイルのおしゃれな地下室 (全地下、グレーの壁、濃色無垢フローリング、茶色い床) の写真

©Finished Basement Company
デンバーにある巨大なコンテンポラリースタイルのおしゃれな地下室 (半地下 (窓あり) 、グレーの壁、濃色無垢フローリング、横長型暖炉、タイルの暖炉まわり、茶色い床) の写真
デンバーにある巨大なコンテンポラリースタイルのおしゃれな地下室 (半地下 (窓あり) 、グレーの壁、濃色無垢フローリング、横長型暖炉、タイルの暖炉まわり、茶色い床) の写真

This older couple residing in a golf course community wanted to expand their living space and finish up their unfinished basement for entertainment purposes and more.
Their wish list included: exercise room, full scale movie theater, fireplace area, guest bedroom, full size master bath suite style, full bar area, entertainment and pool table area, and tray ceiling.
After major concrete breaking and running ground plumbing, we used a dead corner of basement near staircase to tuck in bar area.
A dual entrance bathroom from guest bedroom and main entertainment area was placed on far wall to create a large uninterrupted main floor area. A custom barn door for closet gives extra floor space to guest bedroom.
New movie theater room with multi-level seating, sound panel walls, two rows of recliner seating, 120-inch screen, state of art A/V system, custom pattern carpeting, surround sound & in-speakers, custom molding and trim with fluted columns, custom mahogany theater doors.
The bar area includes copper panel ceiling and rope lighting inside tray area, wrapped around cherry cabinets and dark granite top, plenty of stools and decorated with glass backsplash and listed glass cabinets.
The main seating area includes a linear fireplace, covered with floor to ceiling ledger stone and an embedded television above it.
The new exercise room with two French doors, full mirror walls, a couple storage closets, and rubber floors provide a fully equipped home gym.
The unused space under staircase now includes a hidden bookcase for storage and A/V equipment.
New bathroom includes fully equipped body sprays, large corner shower, double vanities, and lots of other amenities.
Carefully selected trim work, crown molding, tray ceiling, wainscoting, wide plank engineered flooring, matching stairs, and railing, makes this basement remodel the jewel of this community.
コンテンポラリースタイルの地下室 (茶色い床) の写真
1
