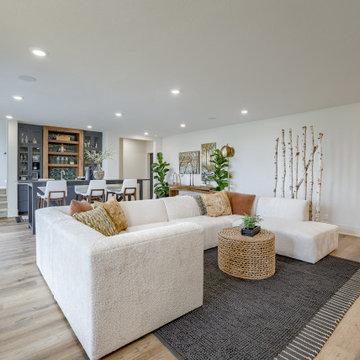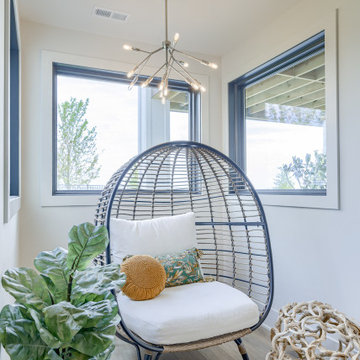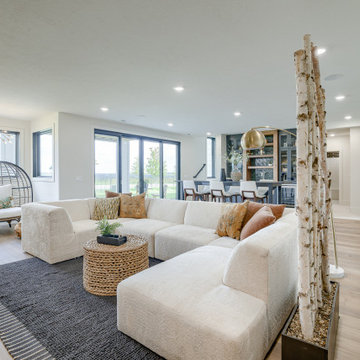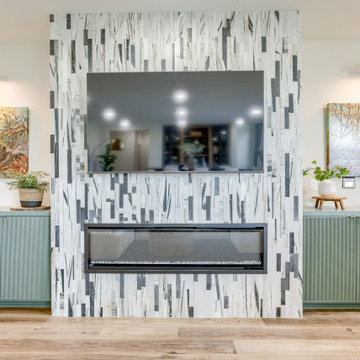モダンスタイルの地下室 (積石の暖炉まわり) の写真
絞り込み:
資材コスト
並び替え:今日の人気順
写真 1〜20 枚目(全 30 枚)
1/3
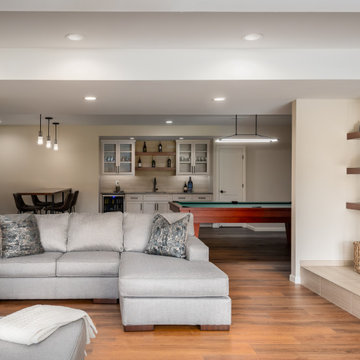
Our Clients were ready for a complete overhaul of their existing finished basement. The existing layout did not work for their family and the finishes were old and dated. We started with the fireplace as we wanted it to be a focal point. The interlaced natural stone almost has a geometric texture to it. It brings in both the natural elements the clients love and also a much more modern feel. We changed out the old wood burning fireplace to gas and our cabinet maker created a custom maple mantel and open shelving. We balanced the asymmetry with a tv cabinet using the same maple wood for the top.
The bar was also a feature we wanted to highlight- it was previously in an inconvenient spot so we moved it. We created a recessed area for it to sit so that it didn't intrude into the space around the pool table. The countertop is a beautiful natural quartzite that ties all of the finishes together. The porcelain strip backsplash adds a simple, but modern feel and we tied in the maple by adding open shelving. We created a custom bar table using a matching wood top with plenty of seating for friends and family to gather.
We kept the bathroom layout the same, but updated all of the finishes. We wanted it to be an extension of the main basement space. The shower tile is a 12 x 24 porcelain that matches the tile at the bar and the fireplace hearth. We used the same quartzite from the bar for the vanity top.
Overall, we achieved a warm and cozy, yet modern space for the family to enjoy together and when entertaining family and friends.

Client wanted to create an cozy, "hip" entertaining space in their basement. Used black, gold, natural for the various in different textures. Used high style furniture to complete the looks. It's a space you don't want to leave.
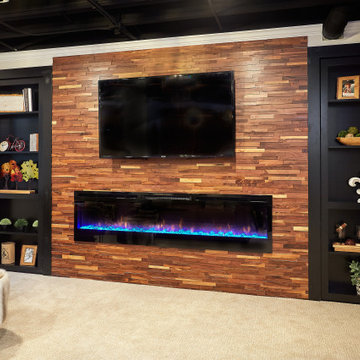
A basement is given a new lease on life with the addition of a full kitchenette, cozy and comfortable furnishings, and a bar table for working and dining. Got a chill? An electric fireplace will do the trick and provides that cozy ambiance you're looking for when traveling from out-of town. Don't be fooled - small space solutions are abundant, as Murphy doors open to reveal hidden storage space. A relaxing retreat for out-of-town guests!
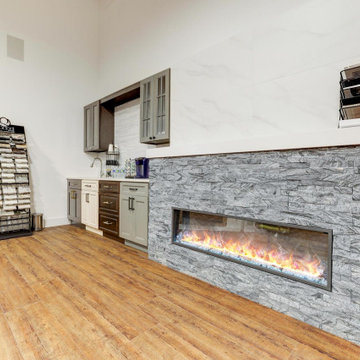
New Showroom and office spaces for BasementRemodeling.com
ワシントンD.C.にあるラグジュアリーな巨大なモダンスタイルのおしゃれな地下室 (半地下 (ドアあり)、ホームバー、白い壁、クッションフロア、標準型暖炉、積石の暖炉まわり、マルチカラーの床、パネル壁) の写真
ワシントンD.C.にあるラグジュアリーな巨大なモダンスタイルのおしゃれな地下室 (半地下 (ドアあり)、ホームバー、白い壁、クッションフロア、標準型暖炉、積石の暖炉まわり、マルチカラーの床、パネル壁) の写真
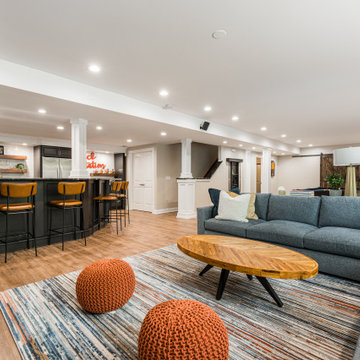
Basement living room and bar area.
シカゴにある高級な広いモダンスタイルのおしゃれな地下室 (半地下 (窓あり) 、白い壁、ラミネートの床、標準型暖炉、積石の暖炉まわり、茶色い床) の写真
シカゴにある高級な広いモダンスタイルのおしゃれな地下室 (半地下 (窓あり) 、白い壁、ラミネートの床、標準型暖炉、積石の暖炉まわり、茶色い床) の写真

他の地域にある高級な広いモダンスタイルのおしゃれな地下室 (半地下 (ドアあり)、無垢フローリング、標準型暖炉、積石の暖炉まわり、茶色い床) の写真
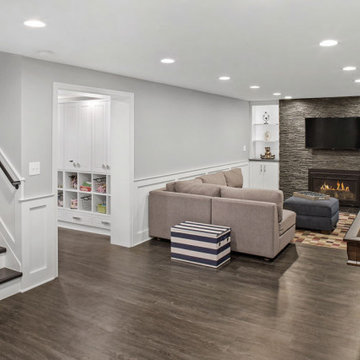
オレンジカウンティにある高級な広いモダンスタイルのおしゃれな地下室 (全地下、ゲームルーム、青い壁、ラミネートの床、標準型暖炉、積石の暖炉まわり、茶色い床、三角天井) の写真
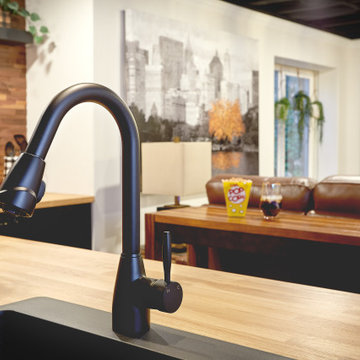
A basement is given a new lease on life with the addition of a full kitchenette, cozy and comfortable furnishings, and a bar table for working and dining. Got a chill? An electric fireplace will do the trick and provides that cozy ambiance you're looking for when traveling from out-of town. Don't be fooled - small space solutions are abundant, as Murphy doors open to reveal hidden storage space. A relaxing retreat for out-of-town guests!
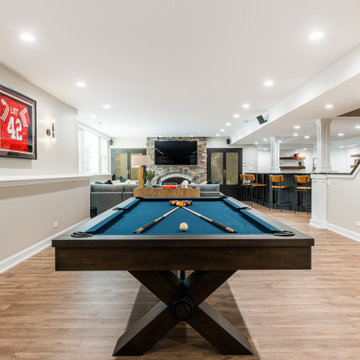
Basement rec area
シカゴにある高級な広いモダンスタイルのおしゃれな地下室 (半地下 (窓あり) 、白い壁、ラミネートの床、標準型暖炉、積石の暖炉まわり、茶色い床) の写真
シカゴにある高級な広いモダンスタイルのおしゃれな地下室 (半地下 (窓あり) 、白い壁、ラミネートの床、標準型暖炉、積石の暖炉まわり、茶色い床) の写真
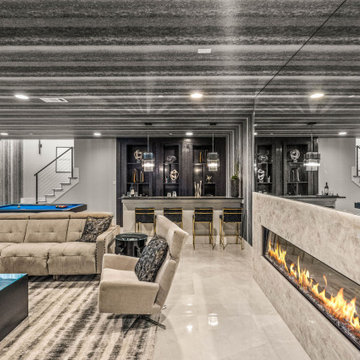
ダラスにあるラグジュアリーな広いモダンスタイルのおしゃれな地下室 (全地下、ゲームルーム、マルチカラーの壁、セラミックタイルの床、横長型暖炉、積石の暖炉まわり、ベージュの床、クロスの天井、壁紙) の写真
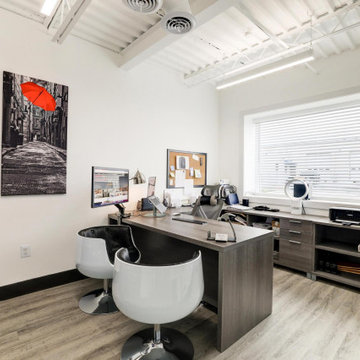
New Showroom and office spaces for BasementRemodeling.com
ワシントンD.C.にあるラグジュアリーな巨大なモダンスタイルのおしゃれな地下室 (半地下 (ドアあり)、ホームバー、白い壁、クッションフロア、標準型暖炉、積石の暖炉まわり、マルチカラーの床、パネル壁) の写真
ワシントンD.C.にあるラグジュアリーな巨大なモダンスタイルのおしゃれな地下室 (半地下 (ドアあり)、ホームバー、白い壁、クッションフロア、標準型暖炉、積石の暖炉まわり、マルチカラーの床、パネル壁) の写真
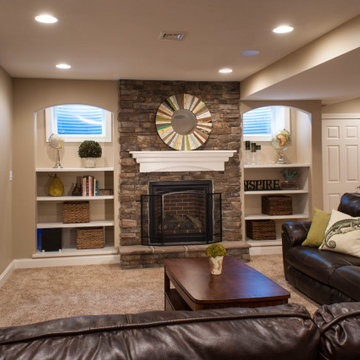
Fire place, living room updated.
ニューヨークにある高級な広いモダンスタイルのおしゃれな地下室 (全地下、ベージュの壁、カーペット敷き、標準型暖炉、積石の暖炉まわり、ベージュの床) の写真
ニューヨークにある高級な広いモダンスタイルのおしゃれな地下室 (全地下、ベージュの壁、カーペット敷き、標準型暖炉、積石の暖炉まわり、ベージュの床) の写真
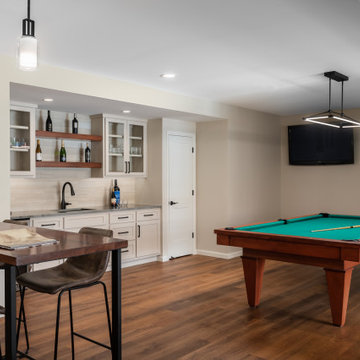
Our Clients were ready for a complete overhaul of their existing finished basement. The existing layout did not work for their family and the finishes were old and dated. We started with the fireplace as we wanted it to be a focal point. The interlaced natural stone almost has a geometric texture to it. It brings in both the natural elements the clients love and also a much more modern feel. We changed out the old wood burning fireplace to gas and our cabinet maker created a custom maple mantel and open shelving. We balanced the asymmetry with a tv cabinet using the same maple wood for the top.
The bar was also a feature we wanted to highlight- it was previously in an inconvenient spot so we moved it. We created a recessed area for it to sit so that it didn't intrude into the space around the pool table. The countertop is a beautiful natural quartzite that ties all of the finishes together. The porcelain strip backsplash adds a simple, but modern feel and we tied in the maple by adding open shelving. We created a custom bar table using a matching wood top with plenty of seating for friends and family to gather.
We kept the bathroom layout the same, but updated all of the finishes. We wanted it to be an extension of the main basement space. The shower tile is a 12 x 24 porcelain that matches the tile at the bar and the fireplace hearth. We used the same quartzite from the bar for the vanity top.
Overall, we achieved a warm and cozy, yet modern space for the family to enjoy together and when entertaining family and friends.
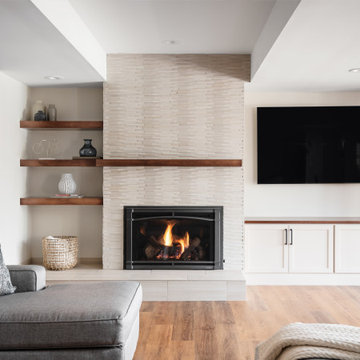
Our Clients were ready for a complete overhaul of their existing finished basement. The existing layout did not work for their family and the finishes were old and dated. We started with the fireplace as we wanted it to be a focal point. The interlaced natural stone almost has a geometric texture to it. It brings in both the natural elements the clients love and also a much more modern feel. We changed out the old wood burning fireplace to gas and our cabinet maker created a custom maple mantel and open shelving. We balanced the asymmetry with a tv cabinet using the same maple wood for the top.
The bar was also a feature we wanted to highlight- it was previously in an inconvenient spot so we moved it. We created a recessed area for it to sit so that it didn't intrude into the space around the pool table. The countertop is a beautiful natural quartzite that ties all of the finishes together. The porcelain strip backsplash adds a simple, but modern feel and we tied in the maple by adding open shelving. We created a custom bar table using a matching wood top with plenty of seating for friends and family to gather.
We kept the bathroom layout the same, but updated all of the finishes. We wanted it to be an extension of the main basement space. The shower tile is a 12 x 24 porcelain that matches the tile at the bar and the fireplace hearth. We used the same quartzite from the bar for the vanity top.
Overall, we achieved a warm and cozy, yet modern space for the family to enjoy together and when entertaining family and friends.
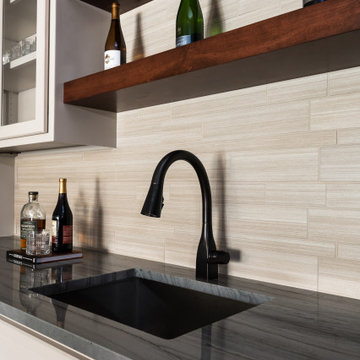
Our Clients were ready for a complete overhaul of their existing finished basement. The existing layout did not work for their family and the finishes were old and dated. We started with the fireplace as we wanted it to be a focal point. The interlaced natural stone almost has a geometric texture to it. It brings in both the natural elements the clients love and also a much more modern feel. We changed out the old wood burning fireplace to gas and our cabinet maker created a custom maple mantel and open shelving. We balanced the asymmetry with a tv cabinet using the same maple wood for the top.
The bar was also a feature we wanted to highlight- it was previously in an inconvenient spot so we moved it. We created a recessed area for it to sit so that it didn't intrude into the space around the pool table. The countertop is a beautiful natural quartzite that ties all of the finishes together. The porcelain strip backsplash adds a simple, but modern feel and we tied in the maple by adding open shelving. We created a custom bar table using a matching wood top with plenty of seating for friends and family to gather.
We kept the bathroom layout the same, but updated all of the finishes. We wanted it to be an extension of the main basement space. The shower tile is a 12 x 24 porcelain that matches the tile at the bar and the fireplace hearth. We used the same quartzite from the bar for the vanity top.
Overall, we achieved a warm and cozy, yet modern space for the family to enjoy together and when entertaining family and friends.
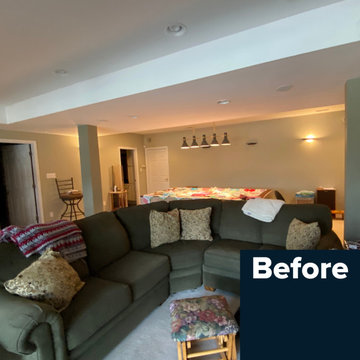
Our Clients were ready for a complete overhaul of their existing finished basement. The existing layout did not work for their family and the finishes were old and dated. We started with the fireplace as we wanted it to be a focal point. The interlaced natural stone almost has a geometric texture to it. It brings in both the natural elements the clients love and also a much more modern feel. We changed out the old wood burning fireplace to gas and our cabinet maker created a custom maple mantel and open shelving. We balanced the asymmetry with a tv cabinet using the same maple wood for the top.
The bar was also a feature we wanted to highlight- it was previously in an inconvenient spot so we moved it. We created a recessed area for it to sit so that it didn't intrude into the space around the pool table. The countertop is a beautiful natural quartzite that ties all of the finishes together. The porcelain strip backsplash adds a simple, but modern feel and we tied in the maple by adding open shelving. We created a custom bar table using a matching wood top with plenty of seating for friends and family to gather.
We kept the bathroom layout the same, but updated all of the finishes. We wanted it to be an extension of the main basement space. The shower tile is a 12 x 24 porcelain that matches the tile at the bar and the fireplace hearth. We used the same quartzite from the bar for the vanity top.
Overall, we achieved a warm and cozy, yet modern space for the family to enjoy together and when entertaining family and friends.
モダンスタイルの地下室 (積石の暖炉まわり) の写真
1
