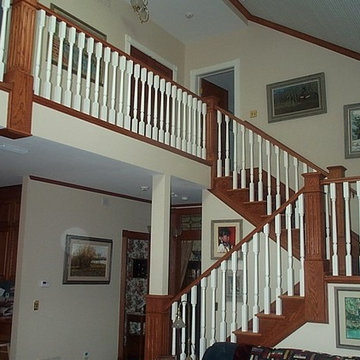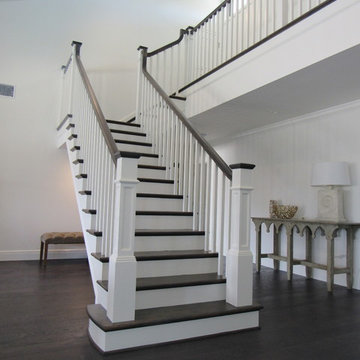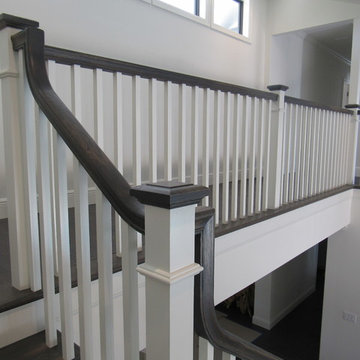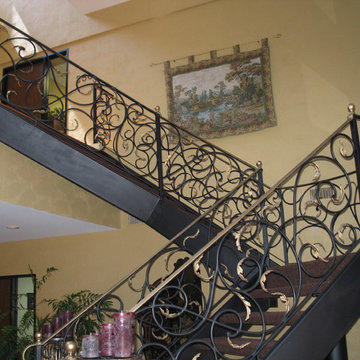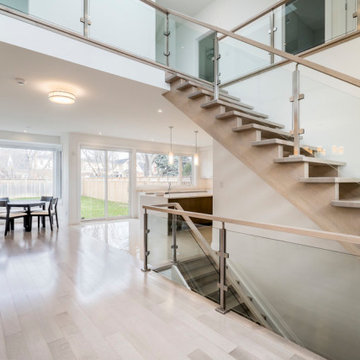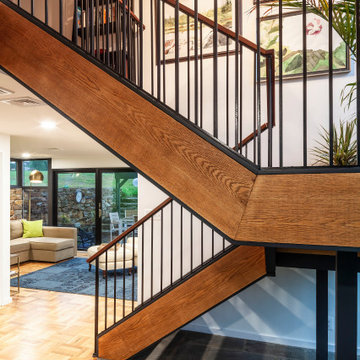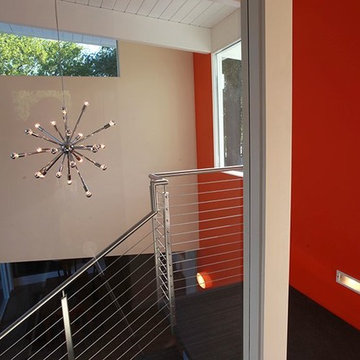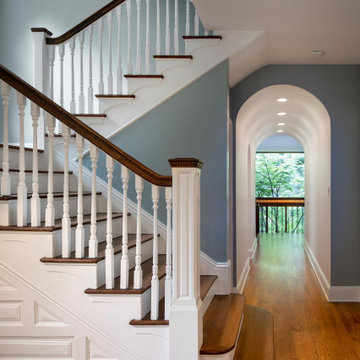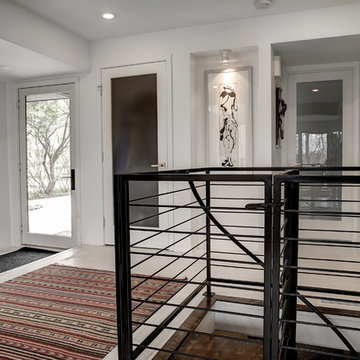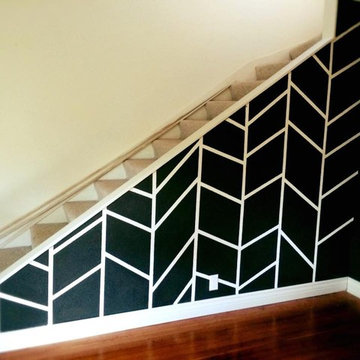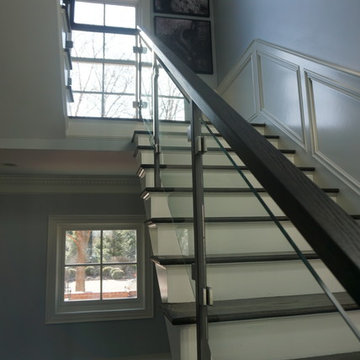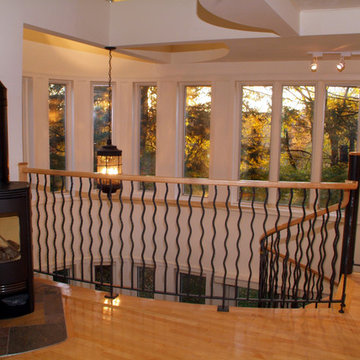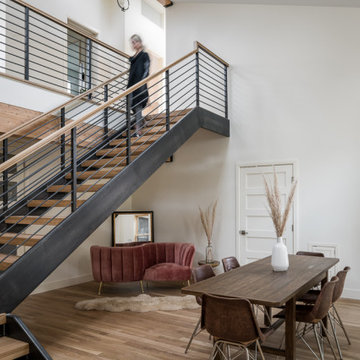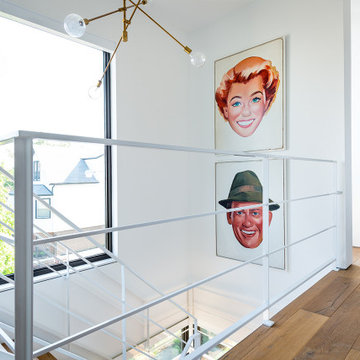ミッドセンチュリースタイルの階段の写真
絞り込み:
資材コスト
並び替え:今日の人気順
写真 1121〜1140 枚目(全 4,167 枚)
1/2
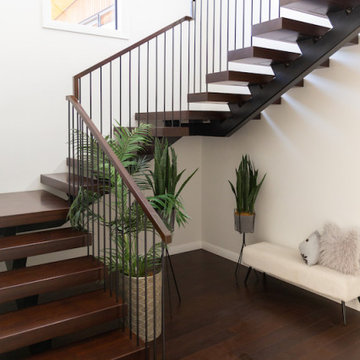
This floating staircase was a different style from the usual Stairworks design. The owner wanted us to design, fabricate and install the steel and the treads, so our in-house staircase designer drew everything out. Because the owner has strong ties to China, he had everything sent away in order for the treads to be manufactured there. What made this tricky was that there wasn’t any extra material so we had to be very careful with our quantities when we were finishing the floating staircase build.
The treads have LED light strips underneath as well as a high polish, which give it a beautiful finish. The only challenge is that the darker wood and higher polish can sometimes show scratches more easily.
The stairs have a somewhat mid-century modern feel due to the square handrail and the Stairworks exclusive round spindle balustrade. This style of metal balustrade is one of our specialties as the fixing has been developed over the last year closely with our engineer allowing for there to be no fixings shown on the bottom of the tread while still achieving all engineering requirements.
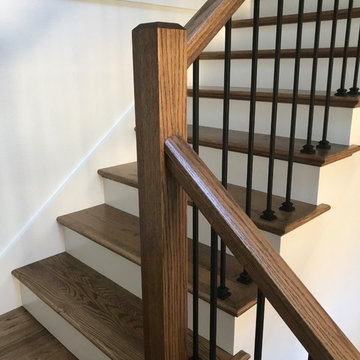
Portland Stair Company
ポートランドにあるラグジュアリーな広いミッドセンチュリースタイルのおしゃれなかね折れ階段 (フローリングの蹴込み板、木材の手すり) の写真
ポートランドにあるラグジュアリーな広いミッドセンチュリースタイルのおしゃれなかね折れ階段 (フローリングの蹴込み板、木材の手すり) の写真
希望の作業にぴったりな専門家を見つけましょう
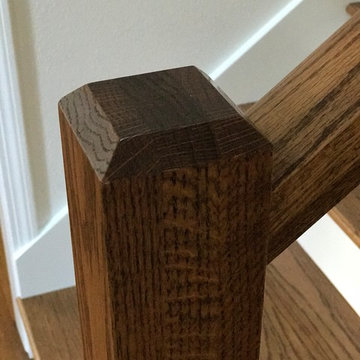
Chamfered top on Oak newel.
Portland Stair Company
ポートランドにあるラグジュアリーな広いミッドセンチュリースタイルのおしゃれなかね折れ階段 (フローリングの蹴込み板、木材の手すり) の写真
ポートランドにあるラグジュアリーな広いミッドセンチュリースタイルのおしゃれなかね折れ階段 (フローリングの蹴込み板、木材の手すり) の写真
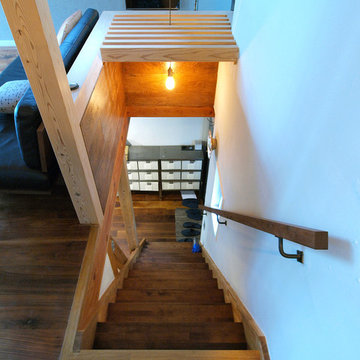
LWH002 ひとり暮しの前線基地として都心に建てた小さな家
階段。小さな家なので、階段も最小限。施主が自分で取付た階段用照明。
東京23区にあるミッドセンチュリースタイルのおしゃれな直階段 (木の蹴込み板、木材の手すり) の写真
東京23区にあるミッドセンチュリースタイルのおしゃれな直階段 (木の蹴込み板、木材の手すり) の写真
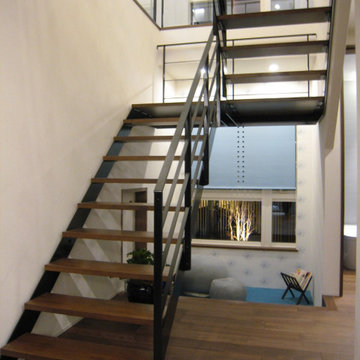
上下階を分けずにシームレスに感じられる空間を、シースルー階段を使用して実現しています。
折返しの形状にすることで、1坪程度のスペースに階段を入れ込むことができるので、間取りを圧迫することがありません。
東京23区にあるお手頃価格の中くらいなミッドセンチュリースタイルのおしゃれな階段 (金属の手すり) の写真
東京23区にあるお手頃価格の中くらいなミッドセンチュリースタイルのおしゃれな階段 (金属の手すり) の写真
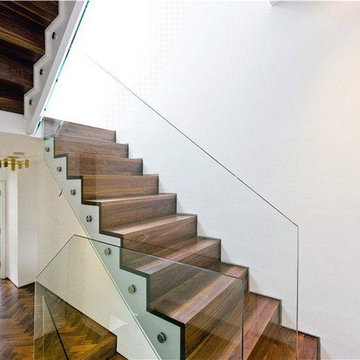
Overview
Side extension to a Victorian house with internal reorganisation throughout.
The Brief
Open plan with a very contemporary interior and a new approach to living space for a cosmopolitan couple.
Our Solution
Having worked with this client previously, we knew that the brief would be for a contemporary space with an open plan layout and materials on show wherever possible.
We set about working in built-in storage joinery items, a back to front arrangement at ground floor and a glamorous master suite.
The ground floor was dug out a little and the now ubiquitous Crittall glazing added (before it was everywhere!).
We placed the dining space to the front, a double console kitchen in the centre of the plan and the living space off the yard garden. Quite an urban approach – but this is Clapham.
Using materials as the interior finish always works well, some great touches from the client to finish the space meant this is a scheme that we often refer to.
ミッドセンチュリースタイルの階段の写真
57
