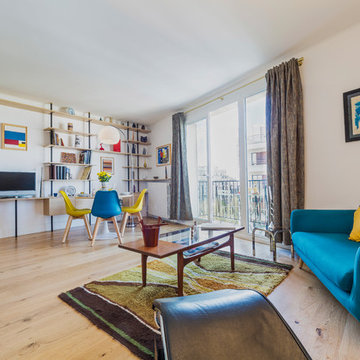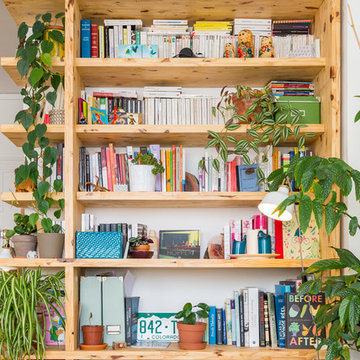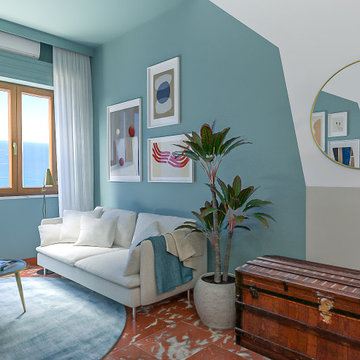ミッドセンチュリースタイルのリビング (ライブラリー) の写真
絞り込み:
資材コスト
並び替え:今日の人気順
写真 121〜140 枚目(全 691 枚)
1/3
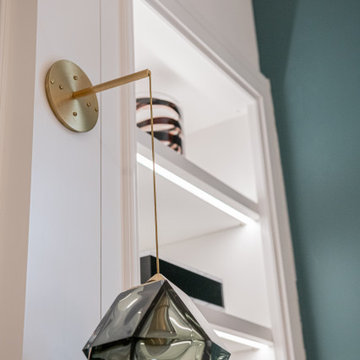
Located in Manhattan, this beautiful three-bedroom, three-and-a-half-bath apartment incorporates elements of mid-century modern, including soft greys, subtle textures, punchy metals, and natural wood finishes. Throughout the space in the living, dining, kitchen, and bedroom areas are custom red oak shutters that softly filter the natural light through this sun-drenched residence. Louis Poulsen recessed fixtures were placed in newly built soffits along the beams of the historic barrel-vaulted ceiling, illuminating the exquisite décor, furnishings, and herringbone-patterned white oak floors. Two custom built-ins were designed for the living room and dining area: both with painted-white wainscoting details to complement the white walls, forest green accents, and the warmth of the oak floors. In the living room, a floor-to-ceiling piece was designed around a seating area with a painting as backdrop to accommodate illuminated display for design books and art pieces. While in the dining area, a full height piece incorporates a flat screen within a custom felt scrim, with integrated storage drawers and cabinets beneath. In the kitchen, gray cabinetry complements the metal fixtures and herringbone-patterned flooring, with antique copper light fixtures installed above the marble island to complete the look. Custom closets were also designed by Studioteka for the space including the laundry room.
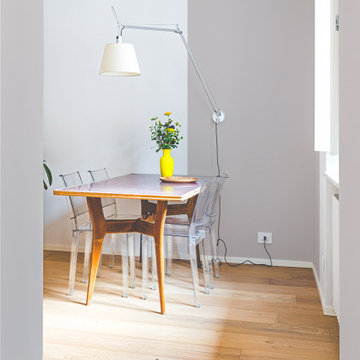
Gli arredi vintage si affiancano ad arredi più moderni, in una palette cromatica tenue con tocchi di colore accesi.
トゥーリンにあるお手頃価格の中くらいなミッドセンチュリースタイルのおしゃれな独立型リビング (ライブラリー、ピンクの壁、淡色無垢フローリング) の写真
トゥーリンにあるお手頃価格の中くらいなミッドセンチュリースタイルのおしゃれな独立型リビング (ライブラリー、ピンクの壁、淡色無垢フローリング) の写真
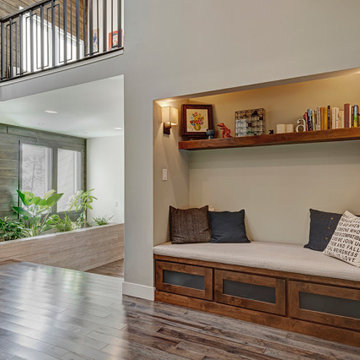
This beautiful home in Boulder, Colorado got a full two-story remodel. Their remodel included a new kitchen and dining area, living room, entry way, staircase, lofted area, bedroom, bathroom and office. Check out this client's new beautiful home
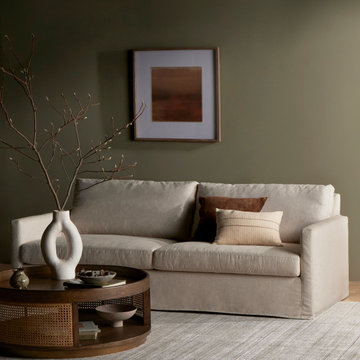
Moody mid-century modern living room space with linen slipcover sofa made in the USA and pottery decor from Four Hands furniture
ボストンにあるお手頃価格の小さなミッドセンチュリースタイルのおしゃれな独立型リビング (ライブラリー、緑の壁、暖炉なし、テレビなし、ベージュの床) の写真
ボストンにあるお手頃価格の小さなミッドセンチュリースタイルのおしゃれな独立型リビング (ライブラリー、緑の壁、暖炉なし、テレビなし、ベージュの床) の写真
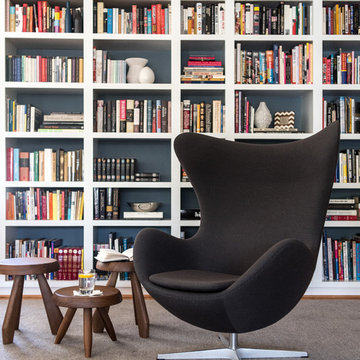
Photography by Laura Metzler
ワシントンD.C.にある高級な中くらいなミッドセンチュリースタイルのおしゃれな独立型リビング (ライブラリー、白い壁、カーペット敷き、暖炉なし、テレビなし、グレーの床) の写真
ワシントンD.C.にある高級な中くらいなミッドセンチュリースタイルのおしゃれな独立型リビング (ライブラリー、白い壁、カーペット敷き、暖炉なし、テレビなし、グレーの床) の写真
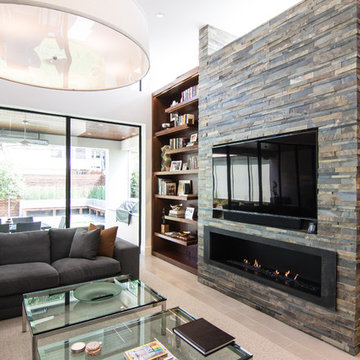
Living room with built in bar.
ダラスにあるお手頃価格の広いミッドセンチュリースタイルのおしゃれなLDK (ライブラリー、白い壁、磁器タイルの床、横長型暖炉、石材の暖炉まわり、埋込式メディアウォール、ベージュの床) の写真
ダラスにあるお手頃価格の広いミッドセンチュリースタイルのおしゃれなLDK (ライブラリー、白い壁、磁器タイルの床、横長型暖炉、石材の暖炉まわり、埋込式メディアウォール、ベージュの床) の写真
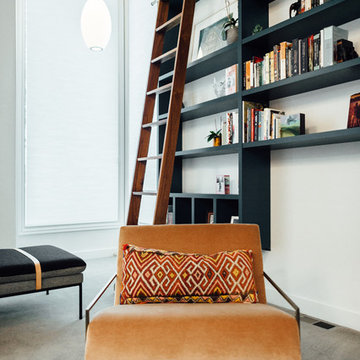
Photo: Kerri Fukui
ソルトレイクシティにあるお手頃価格の中くらいなミッドセンチュリースタイルのおしゃれなリビングロフト (ライブラリー、白い壁、カーペット敷き、標準型暖炉、石材の暖炉まわり、ベージュの床) の写真
ソルトレイクシティにあるお手頃価格の中くらいなミッドセンチュリースタイルのおしゃれなリビングロフト (ライブラリー、白い壁、カーペット敷き、標準型暖炉、石材の暖炉まわり、ベージュの床) の写真

他の地域にある高級な巨大なミッドセンチュリースタイルのおしゃれなLDK (ライブラリー、グレーの壁、濃色無垢フローリング、茶色い床、標準型暖炉、木材の暖炉まわり、内蔵型テレビ) の写真
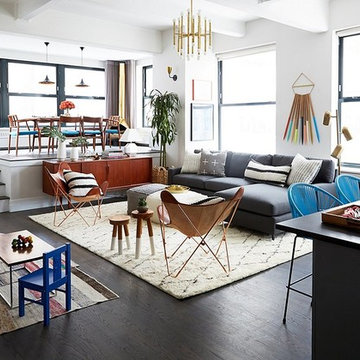
Yes, the spaces each serve a different purpose—but as Alex says, “It’s essentially one big room, and it all had to go together.”
Reveling in the Results: Alex loved the challenge of creating a space that was equal parts comfortable and chic, channeling Rebecca’s casual, warm style. “Rebecca is a chill Brooklyn mom. Obviously she’s super-fashionable, but she’s also fun and easygoing. Working with her was a breeze,” he says.
Photo by Manuel Rodriguez
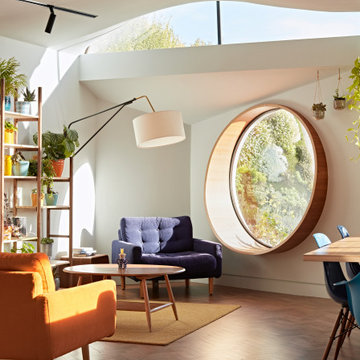
Reading corner with round feature window and Ercol coffee table
サセックスにある高級な中くらいなミッドセンチュリースタイルのおしゃれなLDK (ライブラリー、白い壁、濃色無垢フローリング、茶色い床、三角天井、アクセントウォール) の写真
サセックスにある高級な中くらいなミッドセンチュリースタイルのおしゃれなLDK (ライブラリー、白い壁、濃色無垢フローリング、茶色い床、三角天井、アクセントウォール) の写真

デトロイトにあるラグジュアリーな中くらいなミッドセンチュリースタイルのおしゃれなLDK (ライブラリー、白い壁、濃色無垢フローリング、標準型暖炉、レンガの暖炉まわり、壁掛け型テレビ、茶色い床、三角天井、板張り壁) の写真
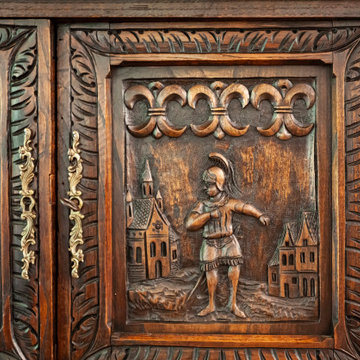
European antique accommodates dry bar function - Bridge House - Fenneville, Michigan - Lake Michigan - Bridge House - Fenneville, Michigan - Lake Michigan - HAUS | Architecture For Modern Lifestyles, Christopher Short, Indianapolis Architect, Marika Designs, Marika Klemm, Interior Designer - Tom Rigney, TR Builders
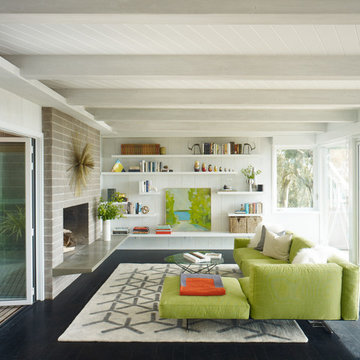
Architect YamaMar Design
Photo by Bruce Damonte
サンフランシスコにあるミッドセンチュリースタイルのおしゃれなリビング (ライブラリー、白い壁、濃色無垢フローリング、テレビなし) の写真
サンフランシスコにあるミッドセンチュリースタイルのおしゃれなリビング (ライブラリー、白い壁、濃色無垢フローリング、テレビなし) の写真
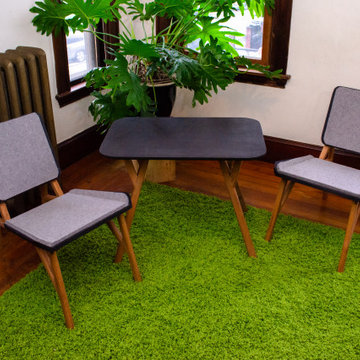
cherry and painted plywood conversation table and chairs. felt seat and backrest.
ボストンにある高級な中くらいなミッドセンチュリースタイルのおしゃれなリビング (ライブラリー、白い壁、カーペット敷き、緑の床) の写真
ボストンにある高級な中くらいなミッドセンチュリースタイルのおしゃれなリビング (ライブラリー、白い壁、カーペット敷き、緑の床) の写真
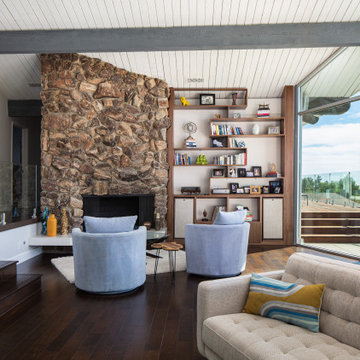
Mid century inspired design living room with a built-in cabinet system made out of Walnut wood.
Custom made to fit all the low-fi electronics and exact fit for speakers.
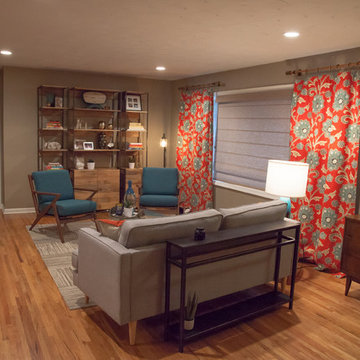
Oversized and underused was how our Client described their old furniture for this space. We were brought in to come up with a furniture plan and accessorizing details that would make the space livable and loveable again!

H2D worked with the clients to update their Bellevue midcentury modern home. The living room was remodeled to accent the vaulted wood ceiling. A built-in office space was designed between the living room and kitchen areas. A see-thru fireplace and built-in bookcases provide connection between the living room and dining room.
Design by; Heidi Helgeson, H2D Architecture + Design
Built by: Harjo Construction
ミッドセンチュリースタイルのリビング (ライブラリー) の写真
7
