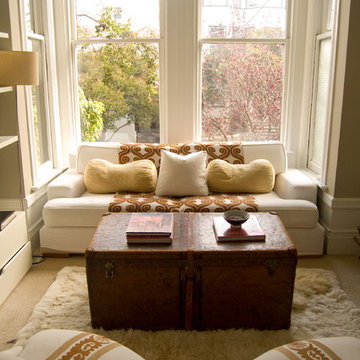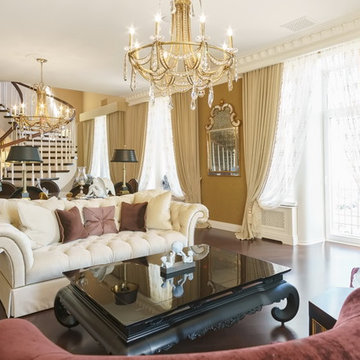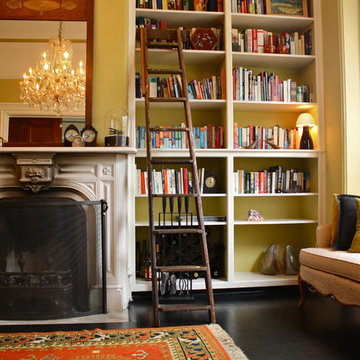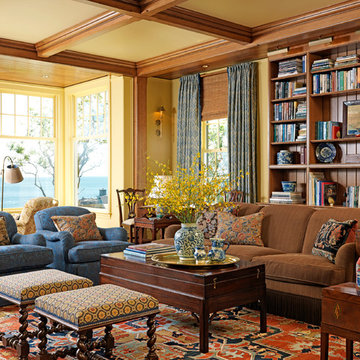ヴィクトリアン調のリビング (ライブラリー) の写真
絞り込み:
資材コスト
並び替え:今日の人気順
写真 1〜20 枚目(全 157 枚)
1/3
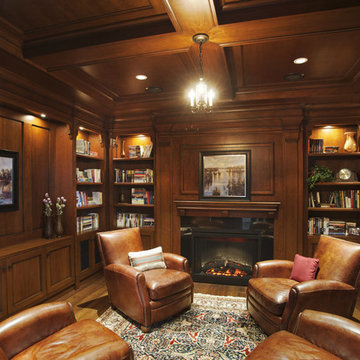
For all inquiries regarding cabinetry please call us at 604 795 3522 or email us at contactus@oldworldkitchens.com.
Unfortunately we are unable to provide information regarding content unrelated to our cabinetry.
Photography: Bob Young (bobyoungphoto.com)
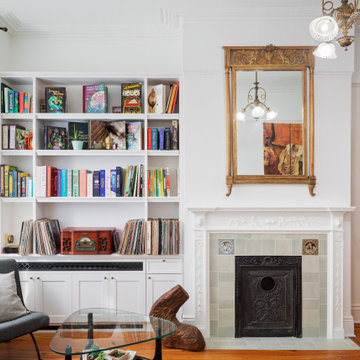
Who says living in a vintage home is hard? We want to light a fire and open a book, or drink a glass of wine after the kids have gone to bed. Our client found a delicate mantel vintage decorative tiles and a metal insert which was paired with a light green tile surround. A custom built-in bookcase hides a heater and air conditioner. The plaster ceiling was lightly repaired to retain its imperfections. With the mid century furniture this is a space I want to live in.
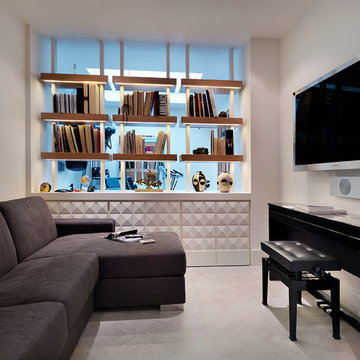
TV room / Snug and library
Tyler Mandic Ltd
ロンドンにあるラグジュアリーな中くらいなヴィクトリアン調のおしゃれなLDK (ライブラリー、白い壁、カーペット敷き、暖炉なし、壁掛け型テレビ) の写真
ロンドンにあるラグジュアリーな中くらいなヴィクトリアン調のおしゃれなLDK (ライブラリー、白い壁、カーペット敷き、暖炉なし、壁掛け型テレビ) の写真
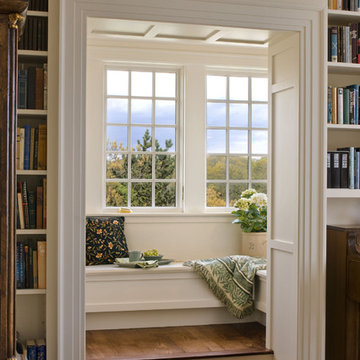
This year-round house sits on a rocky shoulder of a New England cove.
The house is oriented East to West, allowing a procession of rooms to gradually culminate in the spectacular ocean view to the East. The dramatic siting of the house against the water’s edge recalls a ship’s prow jutting into the ocean.
The house responds to its natural environment as well as the Shingle Style tradition popular to the region.
Photography by Robert Benson
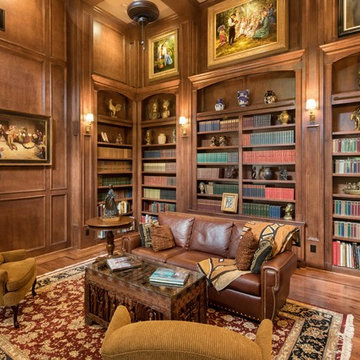
ヒューストンにあるヴィクトリアン調のおしゃれな独立型リビング (ライブラリー、茶色い壁、濃色無垢フローリング、テレビなし、茶色い床) の写真
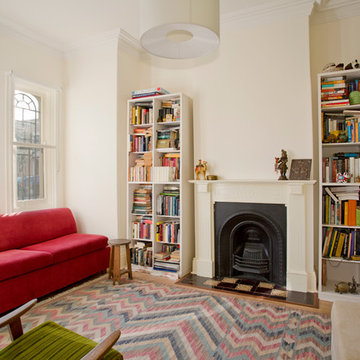
Karina Illovska
シドニーにある小さなヴィクトリアン調のおしゃれな独立型リビング (ライブラリー、標準型暖炉、白い壁、淡色無垢フローリング、漆喰の暖炉まわり、赤いソファ) の写真
シドニーにある小さなヴィクトリアン調のおしゃれな独立型リビング (ライブラリー、標準型暖炉、白い壁、淡色無垢フローリング、漆喰の暖炉まわり、赤いソファ) の写真
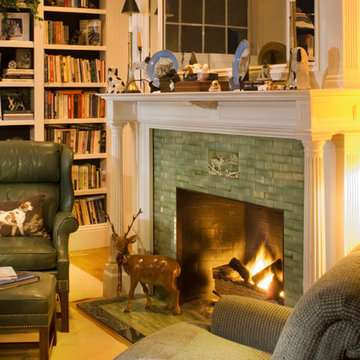
Library features restored original fireplace, one of 7 working fireplaces in this home.
ボストンにあるラグジュアリーな中くらいなヴィクトリアン調のおしゃれな独立型リビング (ライブラリー、白い壁、カーペット敷き、標準型暖炉、タイルの暖炉まわり、テレビなし) の写真
ボストンにあるラグジュアリーな中くらいなヴィクトリアン調のおしゃれな独立型リビング (ライブラリー、白い壁、カーペット敷き、標準型暖炉、タイルの暖炉まわり、テレビなし) の写真
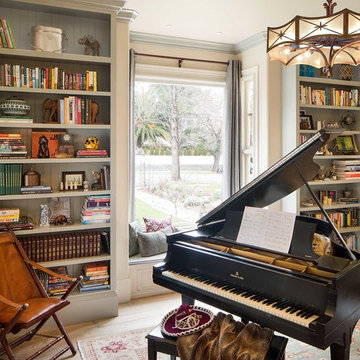
Design by Urban Chalet,
Photo by Tyler Chartier
サンフランシスコにあるお手頃価格の中くらいなヴィクトリアン調のおしゃれな独立型リビング (ライブラリー、緑の壁、淡色無垢フローリング、テレビなし) の写真
サンフランシスコにあるお手頃価格の中くらいなヴィクトリアン調のおしゃれな独立型リビング (ライブラリー、緑の壁、淡色無垢フローリング、テレビなし) の写真
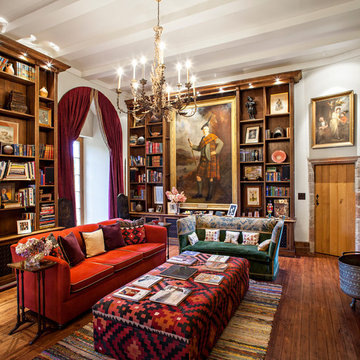
Peter Lander Photography
ロンドンにあるヴィクトリアン調のおしゃれなリビング (ライブラリー、白い壁、濃色無垢フローリング、赤いソファ) の写真
ロンドンにあるヴィクトリアン調のおしゃれなリビング (ライブラリー、白い壁、濃色無垢フローリング、赤いソファ) の写真
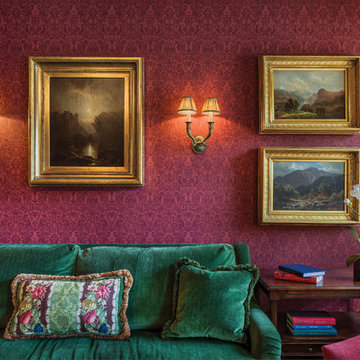
Library detail
Photo credit: Tom Crane
ニューヨークにあるラグジュアリーな中くらいなヴィクトリアン調のおしゃれな独立型リビング (無垢フローリング、茶色い床、ライブラリー、赤い壁) の写真
ニューヨークにあるラグジュアリーな中くらいなヴィクトリアン調のおしゃれな独立型リビング (無垢フローリング、茶色い床、ライブラリー、赤い壁) の写真
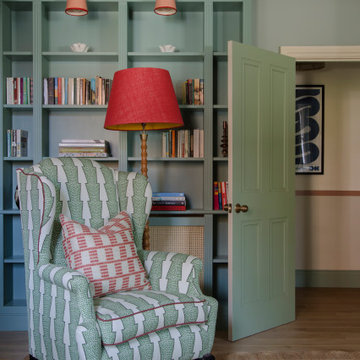
ロンドンにある高級な広いヴィクトリアン調のおしゃれな独立型リビング (ライブラリー、青い壁、淡色無垢フローリング、標準型暖炉、木材の暖炉まわり) の写真
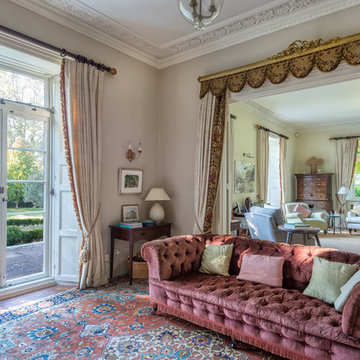
A gracious living space in a Victorian house, made practical by the optional use of dividing doors. Original french windows to gardens Colin Cadle Photography, Photo Styling Jan Cadle.
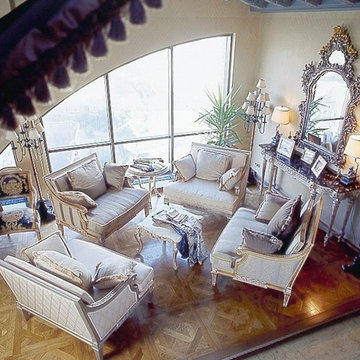
Трехуровневый пентхаус на Большой Грузинской - маленькая Италия: живопись, резной камень, бронза, гипсовая лепнина. Здесь все пропитано любовью к культурному наследию Апеннинского полуострова. При этом здесь с классическим сервантом соседствует современная кухня, а на бюро возвышается компьютер. Эта квартира сделана для себя, она – своего рода эксперимент. Хотелось проверить насколько комфортно живется в таком насыщенном интерьере. На трёх уровнях жилья хотелось опробовать максимум приёмов оформления, "обкатать" какие-то идеи, достичь критической массы в декоре.
Общая площадь – 350 кв.м
Живопись, роспись, художественная штукатурка, лепнина, художественное литье, авторские изделия из дерева.
Мебель: Angelo Capellini, Pozolli, Provasi.
Проект – 5 месяцев, строительные и отделочные работы -15 месяцев.
Автор: Всеволод Сосенкин
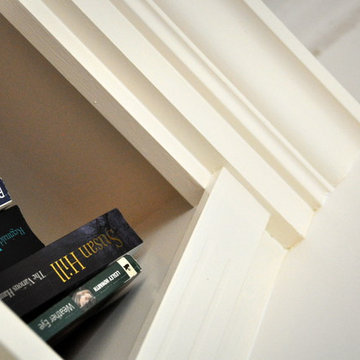
These bookshelves on both side of the fireplace replaced some worn and very tired-looking
predecessors in this Victorian-era home in Prahran. Finished with a stylish cornice, these are a great
way to give a fresh look to a room whilst maintaining its period charm.
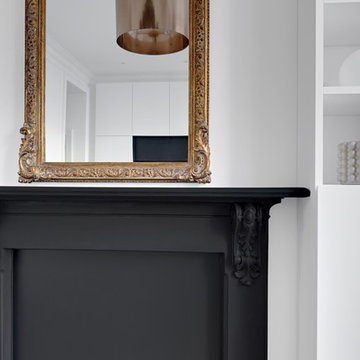
Notting Hill is one of the most charming and stylish districts in London. This apartment is situated at Hereford Road, on a 19th century building, where Guglielmo Marconi (the pioneer of wireless communication) lived for a year; now the home of my clients, a french couple.
The owners desire was to celebrate the building's past while also reflecting their own french aesthetic, so we recreated victorian moldings, cornices and rosettes. We also found an iron fireplace, inspired by the 19th century era, which we placed in the living room, to bring that cozy feeling without loosing the minimalistic vibe. We installed customized cement tiles in the bathroom and the Burlington London sanitaires, combining both french and british aesthetic.
We decided to mix the traditional style with modern white bespoke furniture. All the apartment is in bright colors, with the exception of a few details, such as the fireplace and the kitchen splash back: bold accents to compose together with the neutral colors of the space.
We have found the best layout for this small space by creating light transition between the pieces. First axis runs from the entrance door to the kitchen window, while the second leads from the window in the living area to the window in the bedroom. Thanks to this alignment, the spatial arrangement is much brighter and vaster, while natural light comes to every room in the apartment at any time of the day.
Ola Jachymiak Studio
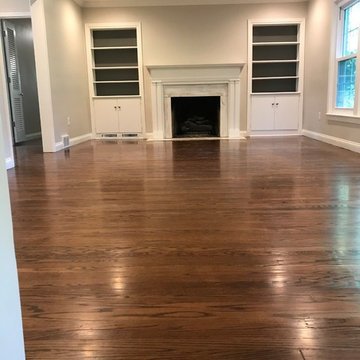
A stained living room with natural stone fireplace surround. We also had the pleasure of building these custom in-set cabinets, and mantle. As Always, Great Workmanship, Great Results!
ヴィクトリアン調のリビング (ライブラリー) の写真
1
