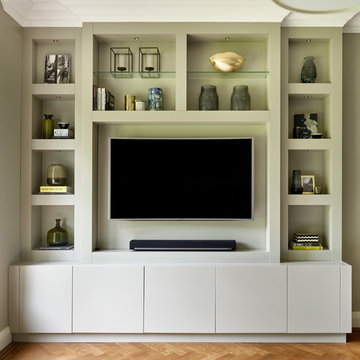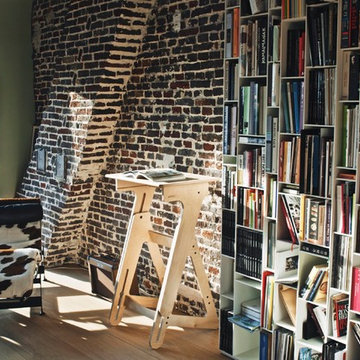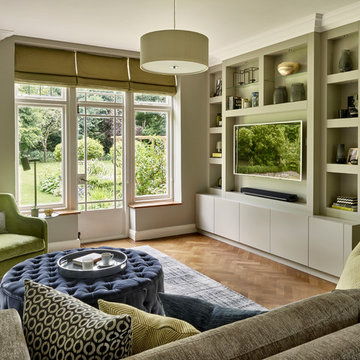ミッドセンチュリースタイルのリビング (ライブラリー、緑の壁) の写真
絞り込み:
資材コスト
並び替え:今日の人気順
写真 1〜20 枚目(全 27 枚)
1/4

Located in Manhattan, this beautiful three-bedroom, three-and-a-half-bath apartment incorporates elements of mid-century modern, including soft greys, subtle textures, punchy metals, and natural wood finishes. Throughout the space in the living, dining, kitchen, and bedroom areas are custom red oak shutters that softly filter the natural light through this sun-drenched residence. Louis Poulsen recessed fixtures were placed in newly built soffits along the beams of the historic barrel-vaulted ceiling, illuminating the exquisite décor, furnishings, and herringbone-patterned white oak floors. Two custom built-ins were designed for the living room and dining area: both with painted-white wainscoting details to complement the white walls, forest green accents, and the warmth of the oak floors. In the living room, a floor-to-ceiling piece was designed around a seating area with a painting as backdrop to accommodate illuminated display for design books and art pieces. While in the dining area, a full height piece incorporates a flat screen within a custom felt scrim, with integrated storage drawers and cabinets beneath. In the kitchen, gray cabinetry complements the metal fixtures and herringbone-patterned flooring, with antique copper light fixtures installed above the marble island to complete the look. Custom closets were also designed by Studioteka for the space including the laundry room.
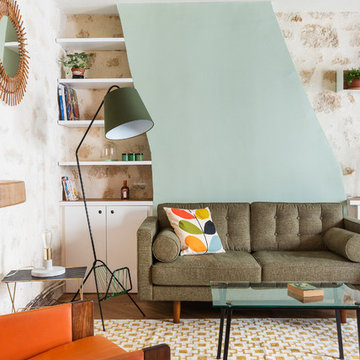
Cyrille Robin
パリにある高級な広いミッドセンチュリースタイルのおしゃれな独立型リビング (緑の壁、無垢フローリング、暖炉なし、テレビなし、ライブラリー) の写真
パリにある高級な広いミッドセンチュリースタイルのおしゃれな独立型リビング (緑の壁、無垢フローリング、暖炉なし、テレビなし、ライブラリー) の写真
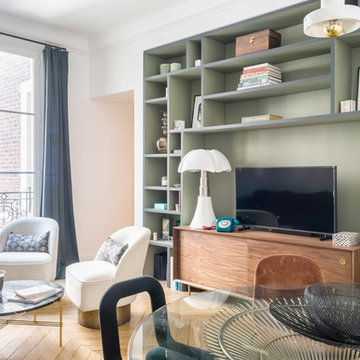
L’appartement est situé au second étage d'un immeuble des années Haussmann dans le 17ème arrondissement. L’envie était de ne pas n’altérer le charme de l’ancien tout en apportant une touche de design et de modernité. Certains éléments comme les corniches ou le parquet ont été restaurés. Le choix des carrelages et des finitions de cuisine soulignent encore ce parti pris. La bibliothèque, le dressing et la tête de lit s’intègrent dans cet ensemble pour permettre de mettre en avant les meubles sans les alourdir. Le choix des lampes et des mobiliers signés finissent de faire le lien entre design et histoire.
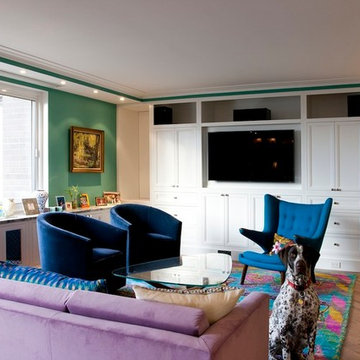
This project was a full-gut renovation on a Upper East Side Apartment combination. Custom built in media cabinet, custom built in radiator cabinets, white recessed panel cabinets
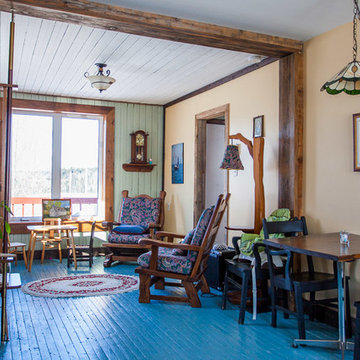
Vincent Meyer Photographe
モントリオールにある低価格の中くらいなミッドセンチュリースタイルのおしゃれな独立型リビング (緑の壁、淡色無垢フローリング、ライブラリー) の写真
モントリオールにある低価格の中くらいなミッドセンチュリースタイルのおしゃれな独立型リビング (緑の壁、淡色無垢フローリング、ライブラリー) の写真
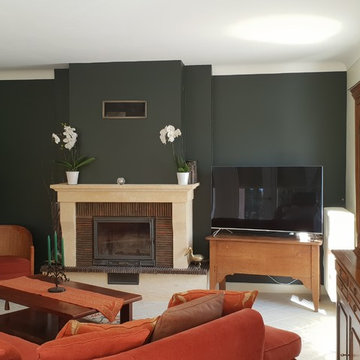
sandrine Godignon
クレルモン・フェランにある低価格の中くらいなミッドセンチュリースタイルのおしゃれなLDK (ライブラリー、緑の壁、セラミックタイルの床、標準型暖炉、レンガの暖炉まわり、据え置き型テレビ、ベージュの床) の写真
クレルモン・フェランにある低価格の中くらいなミッドセンチュリースタイルのおしゃれなLDK (ライブラリー、緑の壁、セラミックタイルの床、標準型暖炉、レンガの暖炉まわり、据え置き型テレビ、ベージュの床) の写真
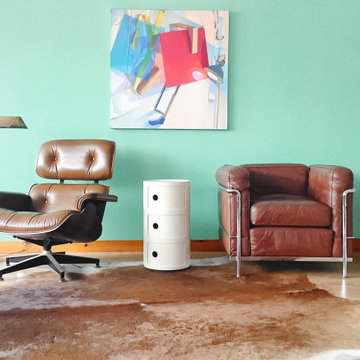
Vanessa Watts
BROOKYLN, NY 11237
ニューヨークにあるラグジュアリーな中くらいなミッドセンチュリースタイルのおしゃれなリビングロフト (ライブラリー、緑の壁、ラミネートの床) の写真
ニューヨークにあるラグジュアリーな中くらいなミッドセンチュリースタイルのおしゃれなリビングロフト (ライブラリー、緑の壁、ラミネートの床) の写真
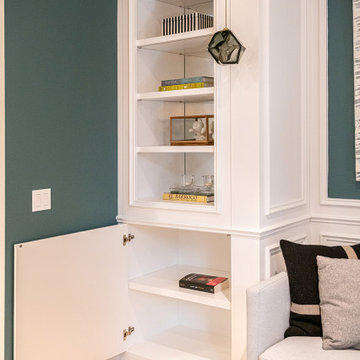
Located in Manhattan, this beautiful three-bedroom, three-and-a-half-bath apartment incorporates elements of mid-century modern, including soft greys, subtle textures, punchy metals, and natural wood finishes. Throughout the space in the living, dining, kitchen, and bedroom areas are custom red oak shutters that softly filter the natural light through this sun-drenched residence. Louis Poulsen recessed fixtures were placed in newly built soffits along the beams of the historic barrel-vaulted ceiling, illuminating the exquisite décor, furnishings, and herringbone-patterned white oak floors. Two custom built-ins were designed for the living room and dining area: both with painted-white wainscoting details to complement the white walls, forest green accents, and the warmth of the oak floors. In the living room, a floor-to-ceiling piece was designed around a seating area with a painting as backdrop to accommodate illuminated display for design books and art pieces. While in the dining area, a full height piece incorporates a flat screen within a custom felt scrim, with integrated storage drawers and cabinets beneath. In the kitchen, gray cabinetry complements the metal fixtures and herringbone-patterned flooring, with antique copper light fixtures installed above the marble island to complete the look. Custom closets were also designed by Studioteka for the space including the laundry room.
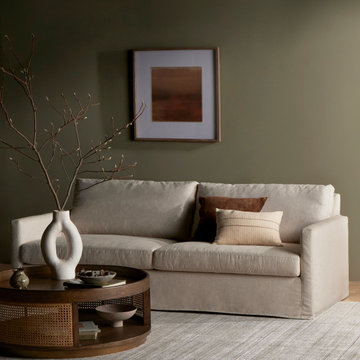
Moody mid-century modern living room space with linen slipcover sofa made in the USA and pottery decor from Four Hands furniture
ボストンにあるお手頃価格の小さなミッドセンチュリースタイルのおしゃれな独立型リビング (ライブラリー、緑の壁、暖炉なし、テレビなし、ベージュの床) の写真
ボストンにあるお手頃価格の小さなミッドセンチュリースタイルのおしゃれな独立型リビング (ライブラリー、緑の壁、暖炉なし、テレビなし、ベージュの床) の写真
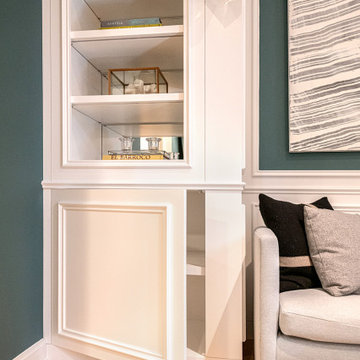
Located in Manhattan, this beautiful three-bedroom, three-and-a-half-bath apartment incorporates elements of mid-century modern, including soft greys, subtle textures, punchy metals, and natural wood finishes. Throughout the space in the living, dining, kitchen, and bedroom areas are custom red oak shutters that softly filter the natural light through this sun-drenched residence. Louis Poulsen recessed fixtures were placed in newly built soffits along the beams of the historic barrel-vaulted ceiling, illuminating the exquisite décor, furnishings, and herringbone-patterned white oak floors. Two custom built-ins were designed for the living room and dining area: both with painted-white wainscoting details to complement the white walls, forest green accents, and the warmth of the oak floors. In the living room, a floor-to-ceiling piece was designed around a seating area with a painting as backdrop to accommodate illuminated display for design books and art pieces. While in the dining area, a full height piece incorporates a flat screen within a custom felt scrim, with integrated storage drawers and cabinets beneath. In the kitchen, gray cabinetry complements the metal fixtures and herringbone-patterned flooring, with antique copper light fixtures installed above the marble island to complete the look. Custom closets were also designed by Studioteka for the space including the laundry room.
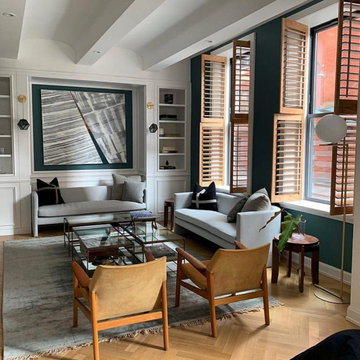
Located in Manhattan, this beautiful three-bedroom, three-and-a-half-bath apartment incorporates elements of mid-century modern, including soft greys, subtle textures, punchy metals, and natural wood finishes. Throughout the space in the living, dining, kitchen, and bedroom areas are custom red oak shutters that softly filter the natural light through this sun-drenched residence. Louis Poulsen recessed fixtures were placed in newly built soffits along the beams of the historic barrel-vaulted ceiling, illuminating the exquisite décor, furnishings, and herringbone-patterned white oak floors. Two custom built-ins were designed for the living room and dining area: both with painted-white wainscoting details to complement the white walls, forest green accents, and the warmth of the oak floors. In the living room, a floor-to-ceiling piece was designed around a seating area with a painting as backdrop to accommodate illuminated display for design books and art pieces. While in the dining area, a full height piece incorporates a flat screen within a custom felt scrim, with integrated storage drawers and cabinets beneath. In the kitchen, gray cabinetry complements the metal fixtures and herringbone-patterned flooring, with antique copper light fixtures installed above the marble island to complete the look. Custom closets were also designed by Studioteka for the space including the laundry room.
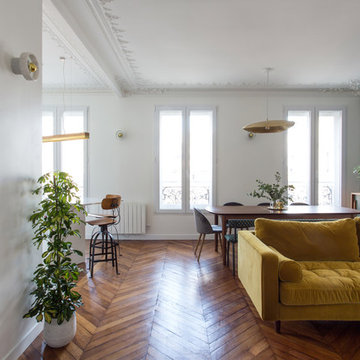
Au pied du métro Saint-Placide, ce spacieux appartement haussmannien abrite un jeune couple qui aime les belles choses.
J’ai choisi de garder les moulures et les principaux murs blancs, pour mettre des touches de bleu et de vert sapin, qui apporte de la profondeur à certains endroits de l’appartement.
La cuisine ouverte sur le salon, en marbre de Carrare blanc, accueille un ilot qui permet de travailler, cuisiner tout en profitant de la lumière naturelle.
Des touches de laiton viennent souligner quelques détails, et des meubles vintage apporter un côté stylisé, comme le buffet recyclé en meuble vasque dans la salle de bains au total look New-York rétro.
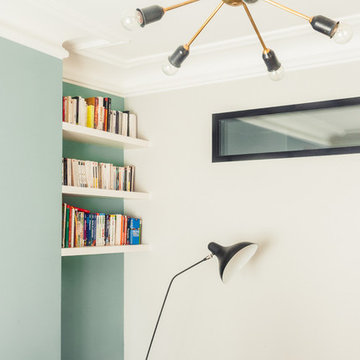
Suspension vintage Spoutnik chinée ; photo Lumas ; lampadaire Mantis DCW
Couleur murale Dix Blue Farrow & Ball
Photos Cyrille Robin
パリにあるお手頃価格の中くらいなミッドセンチュリースタイルのおしゃれな独立型リビング (緑の壁、無垢フローリング、暖炉なし、ライブラリー、テレビなし) の写真
パリにあるお手頃価格の中くらいなミッドセンチュリースタイルのおしゃれな独立型リビング (緑の壁、無垢フローリング、暖炉なし、ライブラリー、テレビなし) の写真
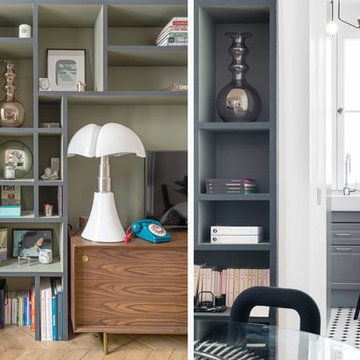
L’appartement est situé au second étage d'un immeuble des années Haussmann dans le 17ème arrondissement. L’envie était de ne pas n’altérer le charme de l’ancien tout en apportant une touche de design et de modernité. Certains éléments comme les corniches ou le parquet ont été restaurés. Le choix des carrelages et des finitions de cuisine soulignent encore ce parti pris. La bibliothèque, le dressing et la tête de lit s’intègrent dans cet ensemble pour permettre de mettre en avant les meubles sans les alourdir. Le choix des lampes et des mobiliers signés finissent de faire le lien entre design et histoire.
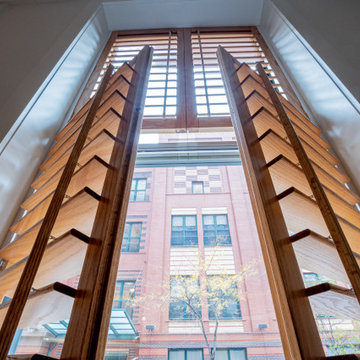
Located in Manhattan, this beautiful three-bedroom, three-and-a-half-bath apartment incorporates elements of mid-century modern, including soft greys, subtle textures, punchy metals, and natural wood finishes. Throughout the space in the living, dining, kitchen, and bedroom areas are custom red oak shutters that softly filter the natural light through this sun-drenched residence. Louis Poulsen recessed fixtures were placed in newly built soffits along the beams of the historic barrel-vaulted ceiling, illuminating the exquisite décor, furnishings, and herringbone-patterned white oak floors. Two custom built-ins were designed for the living room and dining area: both with painted-white wainscoting details to complement the white walls, forest green accents, and the warmth of the oak floors. In the living room, a floor-to-ceiling piece was designed around a seating area with a painting as backdrop to accommodate illuminated display for design books and art pieces. While in the dining area, a full height piece incorporates a flat screen within a custom felt scrim, with integrated storage drawers and cabinets beneath. In the kitchen, gray cabinetry complements the metal fixtures and herringbone-patterned flooring, with antique copper light fixtures installed above the marble island to complete the look. Custom closets were also designed by Studioteka for the space including the laundry room.
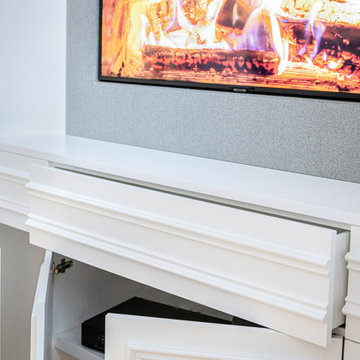
Located in Manhattan, this beautiful three-bedroom, three-and-a-half-bath apartment incorporates elements of mid-century modern, including soft greys, subtle textures, punchy metals, and natural wood finishes. Throughout the space in the living, dining, kitchen, and bedroom areas are custom red oak shutters that softly filter the natural light through this sun-drenched residence. Louis Poulsen recessed fixtures were placed in newly built soffits along the beams of the historic barrel-vaulted ceiling, illuminating the exquisite décor, furnishings, and herringbone-patterned white oak floors. Two custom built-ins were designed for the living room and dining area: both with painted-white wainscoting details to complement the white walls, forest green accents, and the warmth of the oak floors. In the living room, a floor-to-ceiling piece was designed around a seating area with a painting as backdrop to accommodate illuminated display for design books and art pieces. While in the dining area, a full height piece incorporates a flat screen within a custom felt scrim, with integrated storage drawers and cabinets beneath. In the kitchen, gray cabinetry complements the metal fixtures and herringbone-patterned flooring, with antique copper light fixtures installed above the marble island to complete the look. Custom closets were also designed by Studioteka for the space including the laundry room.
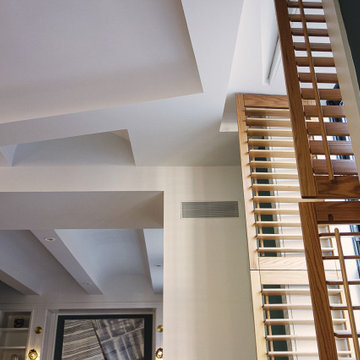
Located in Manhattan, this beautiful three-bedroom, three-and-a-half-bath apartment incorporates elements of mid-century modern, including soft greys, subtle textures, punchy metals, and natural wood finishes. Throughout the space in the living, dining, kitchen, and bedroom areas are custom red oak shutters that softly filter the natural light through this sun-drenched residence. Louis Poulsen recessed fixtures were placed in newly built soffits along the beams of the historic barrel-vaulted ceiling, illuminating the exquisite décor, furnishings, and herringbone-patterned white oak floors. Two custom built-ins were designed for the living room and dining area: both with painted-white wainscoting details to complement the white walls, forest green accents, and the warmth of the oak floors. In the living room, a floor-to-ceiling piece was designed around a seating area with a painting as backdrop to accommodate illuminated display for design books and art pieces. While in the dining area, a full height piece incorporates a flat screen within a custom felt scrim, with integrated storage drawers and cabinets beneath. In the kitchen, gray cabinetry complements the metal fixtures and herringbone-patterned flooring, with antique copper light fixtures installed above the marble island to complete the look. Custom closets were also designed by Studioteka for the space including the laundry room.
ミッドセンチュリースタイルのリビング (ライブラリー、緑の壁) の写真
1
